Speers Point House | OVDA Studio
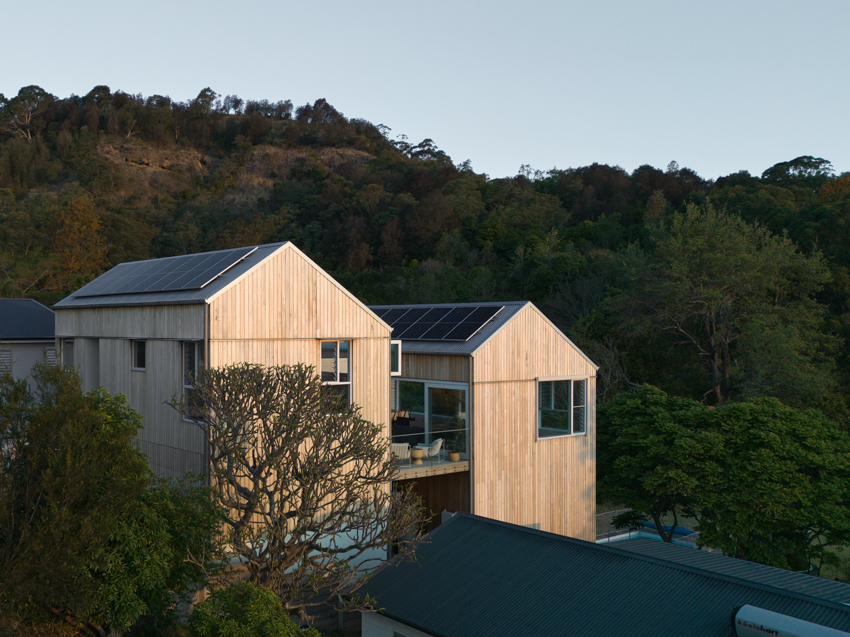
A new home for a family of four in Speers Point NSW. Enveloped and protected by Munibung Hill to the east, the gabled pavilions of this home step down to follow the topography of the steep site. This climatically responsive home provides a prospect and refuge – it feels private and calm, but it also engages with the vast surrounding landscape beyond from its high elevation.
Coal Seam House | Pieter Henry
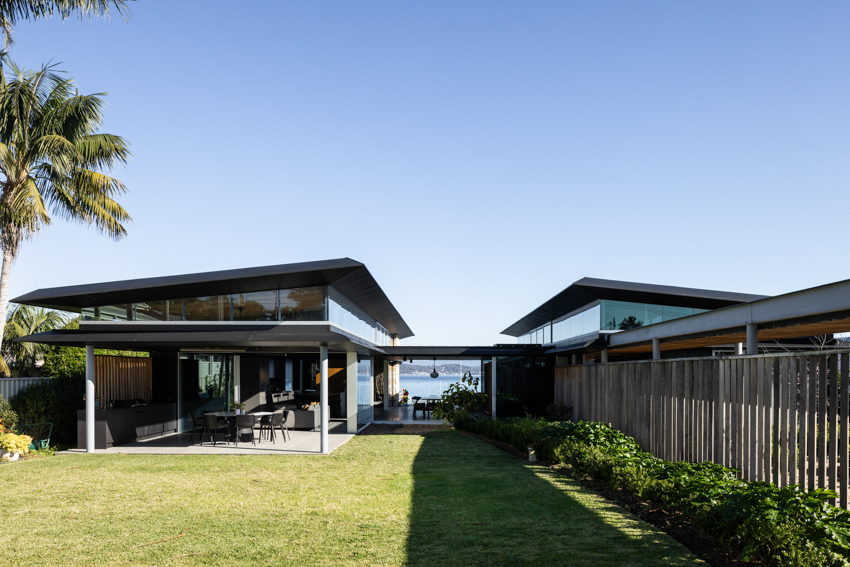
Seams of jet black coal ripple through the grey, white and earthy ochre sandstone that line the foreshore of Lake Macquarie — providing a glimpse into the areas industrial past as well as lending its colour palette.
Lake Macquarie fans out in a wide panorama of deep turquoise blue bordered on the horizon by the green hills of the Yengo National Park.
The westerly position is also open to searing hot summer winds that combine with a marine glare to create a powerful reminder of the strength of the Australian elements.
These elemental forces informed the design and materials used for the SeamsHouse, with local sandstone, natural hardwoods and black aluminium incorporated to create a home firmly planted with a profound sense of place. The Belmont House’s innovative design serves to provide calm and enjoyment in all elements while effortlessly enduring the challenges of its unique positioning.
Killcare Heights Escarpment House | Matt Thitchener Architect

The Killcare Heights Escarpment House replaces an aged holiday home, seamlessly integrating coastal living with durability and environmental sensitivity.
Positioned on the edge of a rock escarpment on an elevated site, it balances simplicity and resilience, welcoming sandy feet and capturing panoramic views.
The design is modern yet respectful of neighbouring homes and is softened by raw, textured materials and native landscaping throughout.
Mindful of sustainability, the all-electric home utilizes energy efficient glazing, natural ventilation, ample thermal mass, substantial solar and rainwater harvesting, and a battery bank w EV charging.
Simple pavilion forms allow ocean views throughout, break down building bulk & ensure light & ventilation permeate deep into the interior. Clever integration of disciplines hides services, structure, and addresses bushfire protection seamlessly.
The blackened entry provides a precursor to the spectacular views celebrated throughout the home, embodying a visually stunning and sustainable coastal retreat.
Vista House | Slater Architects

Presenting as a single storey building from the street, the building has been designed with multiple levels in response to the steep typography and in order to provide uncompromising views over Avoca Beach.
Of paramount importance was the creation of a building that framed the views and opportunities the site offered and balancing this with a cutting edge built form that would be timeless. The client wanted spaces for their family to enjoy the beachside locality.
The natural palette of materials combining stone and timber look cladding with off-form concrete and standing seam echo the surrounding coastal location and have been designed with longevity and minimal maintenance in mind. A feature glass lift and cantilevered staircase provide vertical cohesion between the various levels. The external finishes are seamlessly integrated with the interiors combining polished concrete floors, stone and timber finishes, resulting in a fusion of interior and exterior living.
Rosedale House | Scale Architecture
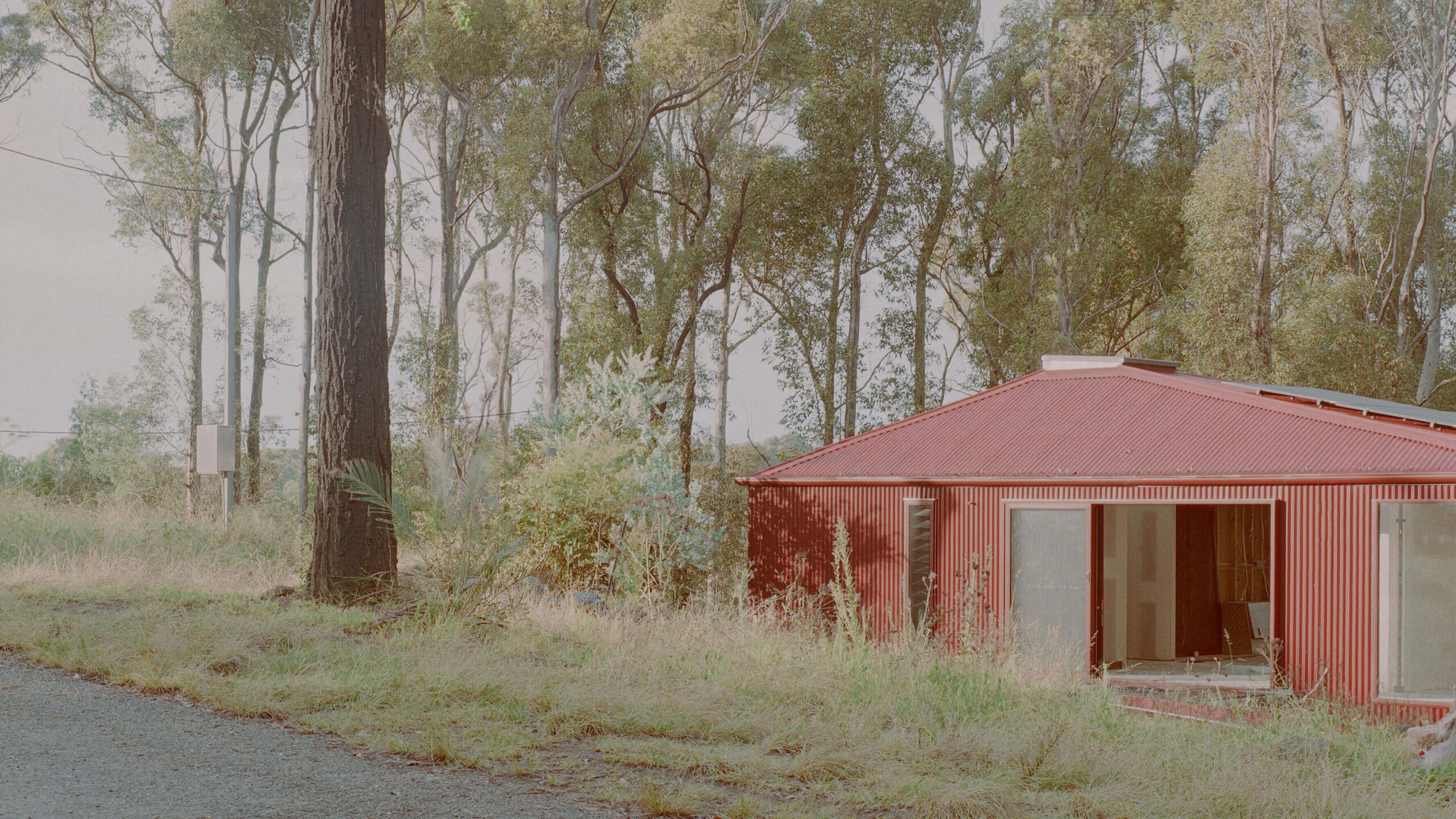
On Yuin country, Rosedale is a beautiful oceanside bushland setting. During the black summer fires of 2019-2020, the seaside community was completely razed, and the original Polish-style summer house, was lost to fire. With this project, we found a way to make a small but meaningful contribution to the bushfire recovery effort.
Clad entirely in red corrugated iron, its hip-roof profile is an unashamed reference to the modest tin shacks that once lined our coastal towns. The monochromatic response might appear in contrast against its bushy coastal suburban context, but at the same time is so fitting, that it almost hides in plain sight.
House Zocco | HGA Studio

House Zocco, designed by HGA Studio, inspired by the essence of Hollywood Hills residences, floats effortlessly among the Hoop Pines. This three-bedroom home, located under a tropical escarpment, features a compact 220 square meter internal footprint that fosters a connection to the outdoors. The dark material palette seamlessly integrates the surrounding vegetation into the interior, creating a cocoon-like atmosphere within the trees. This design offers the unique sensation of living deep within nature while maintaining the conveniences of suburban life. An intimate courtyard anchors the design, providing an additional landscape within the living space, and enhancing the feeling of being immersed in nature. Positioned on a hill, House Zocco exemplifies a harmonious blend of natural and built environment, making daily outdoor connection an integral part of the living experience.
Kurikka Rebuild | Parry and Whyte Architects
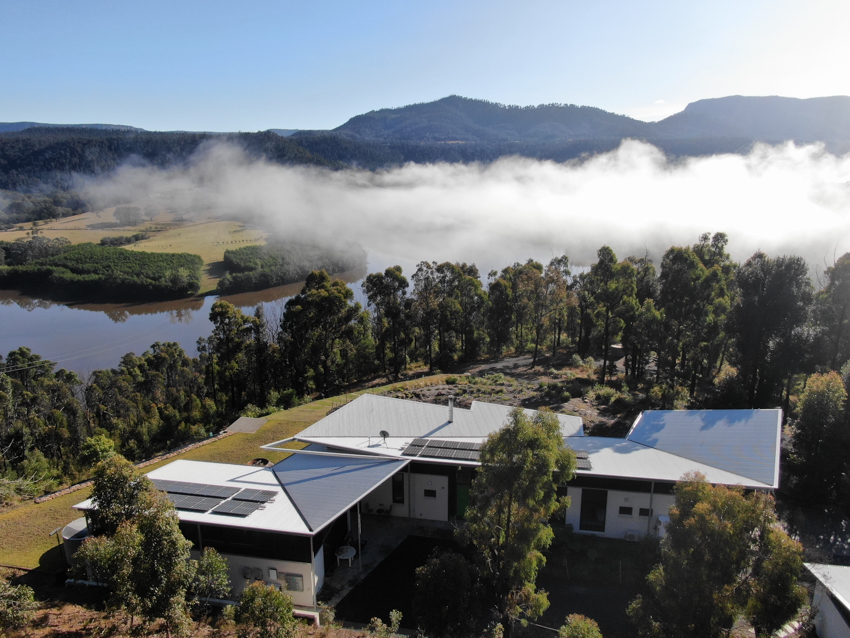
Following the devastating Kangaroo Valley bushfires in 2020, the design called for an open, relaxed home that maximises the potential of an elevated site overlooking a lake and national park while meeting strict bushfires, sustainability, and low maintenance requirements. A sinuous plan and floating roof design enable the client to enjoy a variety of spaces and vistas. A concrete spine delineates bedrooms from expansive north-facing living areas. Incorporating a burnt section of the original concrete floor – links past and present. An inverted fold in the roof spatially defines the outward-looking kitchen and dining areas from a fireplace for winter gatherings and the more intimate spaces of the lounge. An ever-changing array of fascinating shadows is present across the day. Concrete, steel, brickwork, scorched timber cladding and corrugated roofing combine to create a bush aesthetic that protects against extreme weather events while reflecting the surrounding bushland’s vibrant colours and nature.
House Nabiac | Nicholas Flatman Architecture

The clients brief began as a rural shed. An object emblematic of rural life; rudimentary in its form, durable, strong and highly functional. The house was composed in three elements; a platform to elevate above the shifting landscape, an expansive roof to capture water and protect from the harsh sun, and a series of rooms arranged around a protected court. The house is designed to suit the dynamic evolution of a young family, accommodating extended visitors and entertaining while also maintaining privacy and isolation. It promotes an outdoor lifestyle through a number of protected out-door spaces that engage with the vast open landscape beyond. The house is completely off-grid, long-lasting and durable. It promotes a profound sense of self-sufficiency in an vast rural part of NSW.
House in the Dry | MRTN Architects
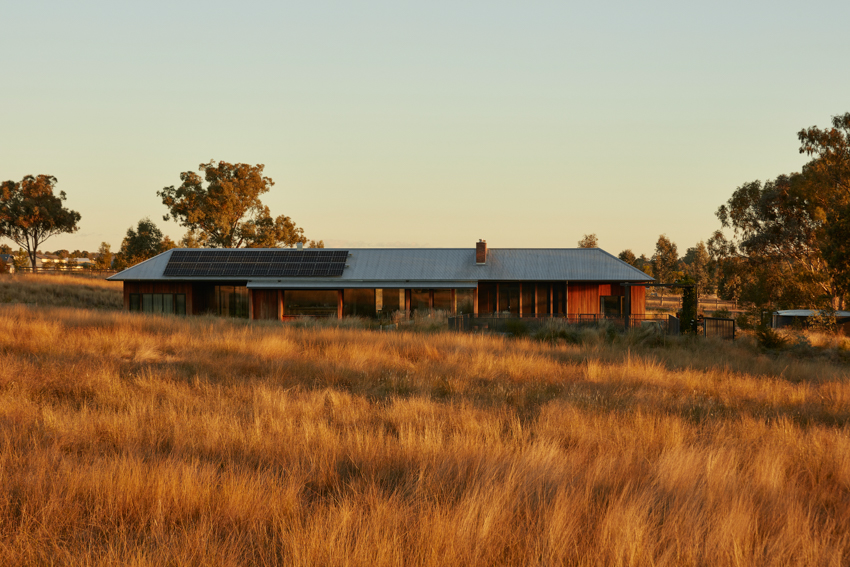
Drought is never far from mind in this part of Australia. This meant that the design of this Tamworth house was focused, not only on regenerating the land and creating a garden, but also on resisting drought conditions in future. The creation of an almost totally enclosed courtyard garden in the centre of the house was one way of dealing with this. At the front of the properties, two sheds connected by a roof also connect to the house on either side, forming a square around this central courtyard.
House in the Dry offers an architecture that sits low on the land, with elongated forms that recede into the landscape. Providing views of the foothills and a sense of being embedded within the Australian landscape, the finished house is intelligent in design but simple in expression.
High Tide House | Ware Architects

Cultivating a close relationship between lifestyle aspirations, tidal estuary, and the town of Brunswick Heads, High Tide House resists coastal conventions, presenting a highly crafted alternative home with strong connections to locality.
On a very small flood prone site the design creatively negotiates constraints by utilising a playful treehouse arrangement where spaces are defined by verticality, voids & adjacencies. Basement spaces are flexible and robust, ready for kids charging in off the creek, and capable to withstand potential flooding events, while upper levels find calmness and prospect amongst the canopy. Comprising locally sourced certified hardwood, the low embodied energy building consciously engages with its environment, further nurturing relationship with place.
Combining structural rigour with expressive craftsmanship, High Tide House condenses the needs of a young family into a compact, adventurous home, closely in tune with its environment and the estuary foreshore of Durrumbil/Brunswick River.
