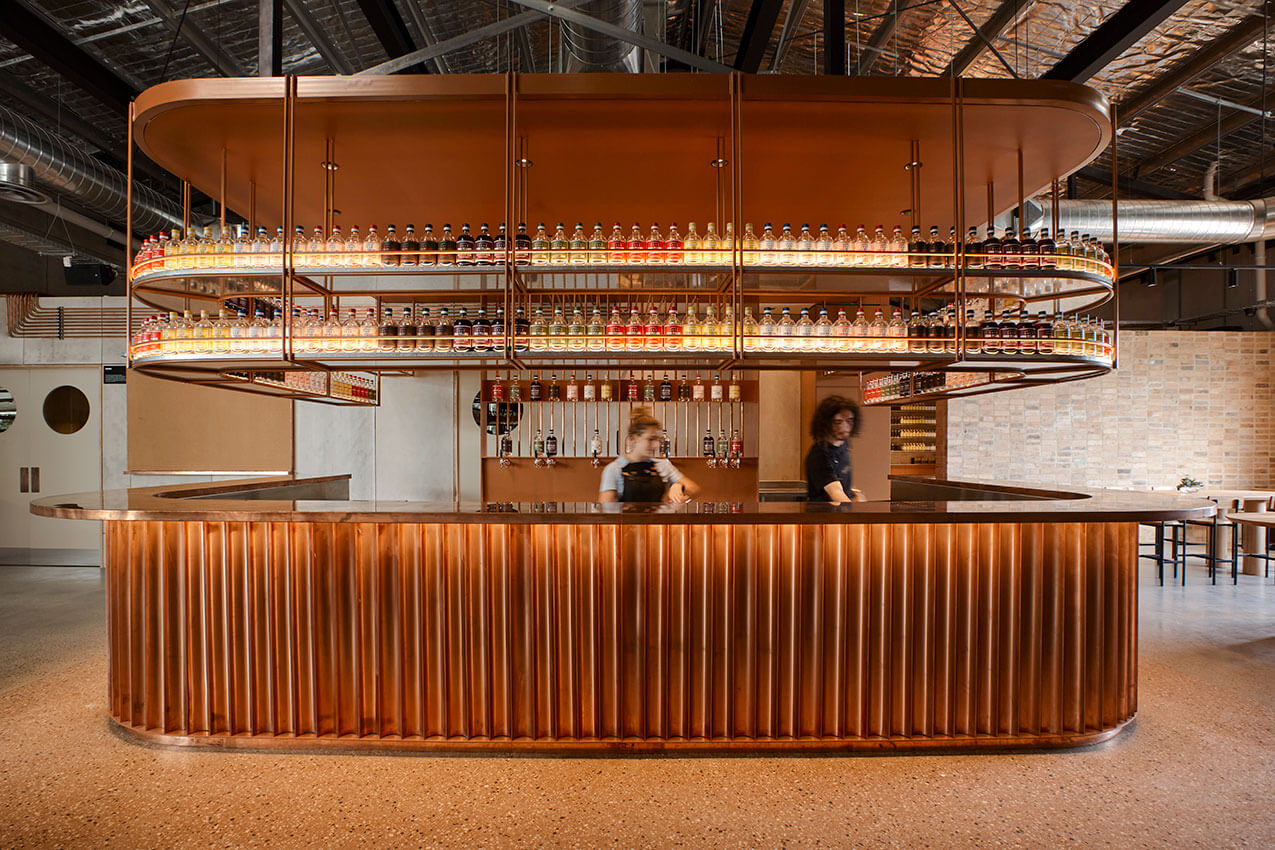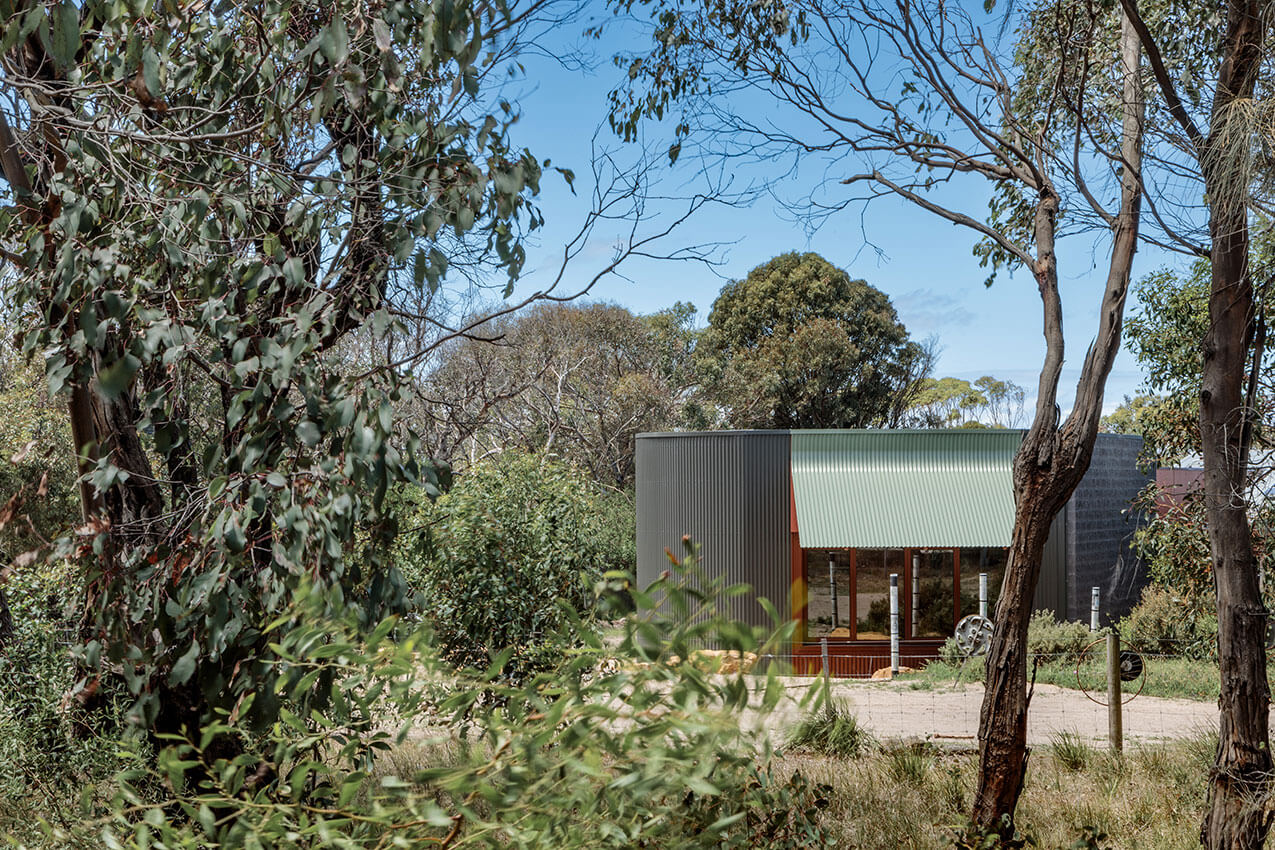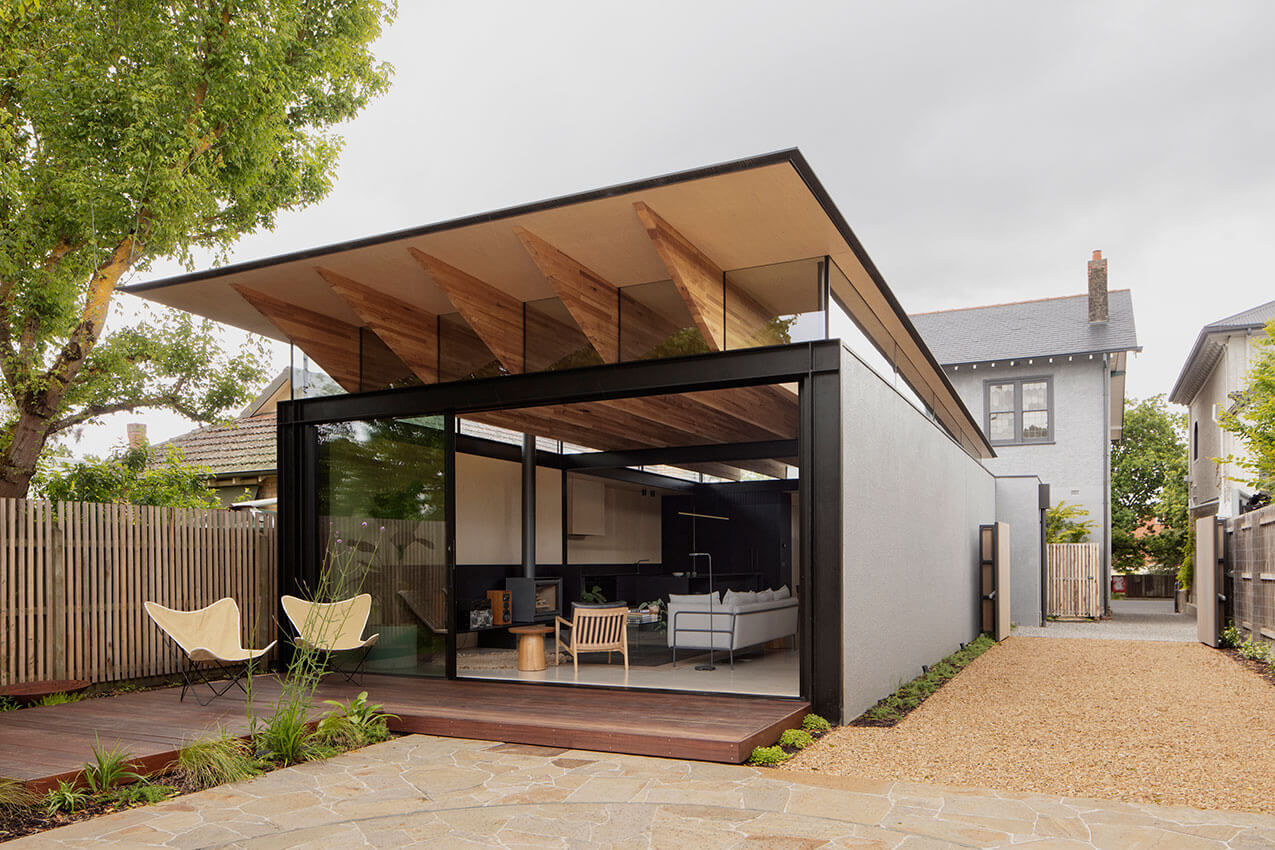Four Pillars Gin Distillery 2.0 | Breathe

Breathe has joined forces with Four Pillars Gin to create a new, immersive gin experience in their birthplace, Healesville. Born and raised in this stunning part of the Yarra Valley surrounded by mountains, temperate rainforest, oaks, and elms, throughout the design we acknowledge Four Pillars origin, their history, and their deep connection to the place where it all began. 100% fossil fuelfree, a commitment to sustainability is honoured with a shift to renewable energy with rooftop solar, and 100% GreenPower. Made from the same material as the gin stills inside, a stunning copper veil wraps around the distillery working as a natural heat exchanger, creating an iconic entry moment with steam rising from the veil. The expansion delivers a muchneeded new production space, outdoor gin garden, tuckshop, dedicated gin shop, custombuilt bar, and sensational events space cementing Four Pillars firmly on the global distillery destination map.
Berninneit Cultural and Community Centre | Jackson Clements Burrows Architects

Located on Phillip Island, Berninneit, (meaning Gather Together) creates a new purposebuilt public building to support a range of uses including a theatre, library, gallery, museum, community function rooms and offices.
Evoking the regions natural geology and topography, the design feels inherently connected to and of its place. Warm, pinkcream brick references nearby sand dunes and beaches, whilst internal timber columns speak to the islands jetties and pier structures.
The building creates a dynamic and interactive destination that is set to become a source of civic pride. Bringing together the cultural and social aspirations of the community, it draws visitors to showcase the regions rich history and culture.
Designed to Passivhaus Standards and incorporating mass timber construction, the Centre expands and diversifies existing community programs and services and creates a place for people to meet and connect.
Aireys Inlet Primary School Art & Music Hub | Sibling Architecture

The Aireys Inlet Primary School Art and Music Hub is a modest project conceived as a harmonious convergence between the Australian Bush and the Southern Ocean, evident by the schools Great Ocean Road address, embodying the school’s core values of environmental appreciation and artistic expression. The architectural design, inspired by this conceptual framework, not only complies with stringent BAL FZ safety standards but also symbolises a commitment to fostering creativity, collaboration, and community engagement within its local context.
The design carefully considers the existing natural surroundings, seamlessly integrating the built form into the picturesque landscape and exisitng school buildings. The textured external blockwork, red fibre cement cladding, and green Colorbond sun shading awning were chosen to resonate with the local environment, ensuring a visual dialogue between the new structure and its context. This contextual sensitivity reinforces the project’s commitment to the harmonious coexistence of architecture and nature.
Lyons House | Moloney Architects

Three Springs Art-Storage Bunker | KGA Architecture

Three Springs Architectural Interiors | KGA Architecture

Latrobe Valley Gov Hub | WMK Architecture

Levantine Hill Estate Winery | Fender Katsalidis

The Mental Health Beds Expansion Program at McKellar Centre | NTC Architects with BG Architecture

https://www.youtube.com/watch?v=LJi-nvM3aQwhttps://www.youtube.com/watch?v=ay4bOWgbqtA
Central Goldfields Art Gallery | Nervegna Reed Architecture

