Hilltops Young High School Library | Hayball
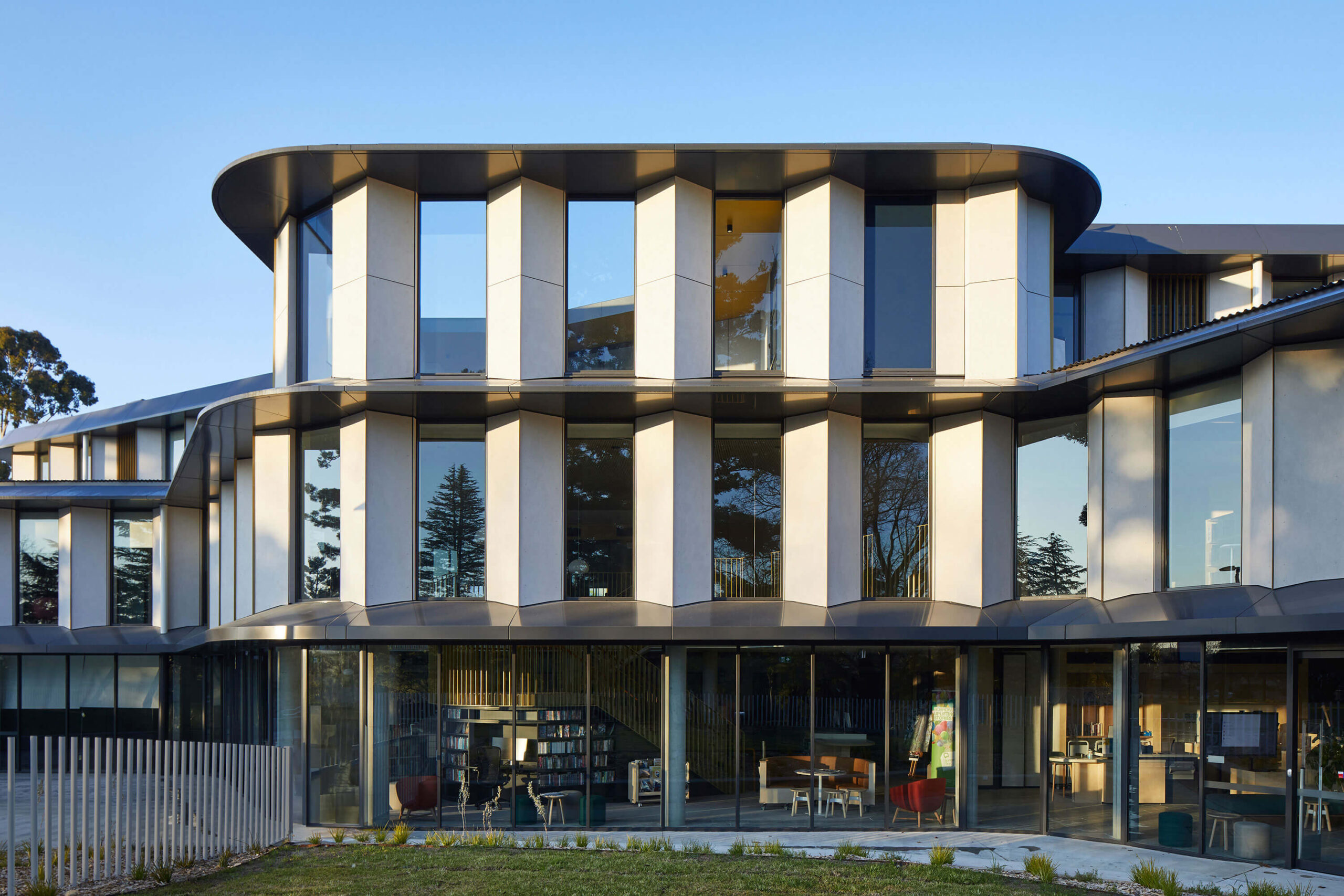
Connecting deeply to Wiradjuri Country and the project’s historic setting, the Hilltops Young High School Library is an integrated joint use facility enabling whole of life learning for the community of Hilltops.
The development incorporates this new integrated school and community library as the core element of a Cultural, Community and Education Precinct, evolving the definition of what a contemporary rural library can be. Through an urbanist approach, the design supports opportunities for community gatherings and activates the site as a civic precinct. It will also interpret the rich context of the site by responding to its Aboriginal and European heritage. Diverse facilities include a vast collection of library books, Wiradjuri learning centre and extensive community facilities such as an art gallery, wellbeing consulting, tertiary study centre, presentation space and meeting rooms, creative arts, multimedia and maker spaces and a café.
Geelong Arts Centre (Stage 3) | ARM Architecture
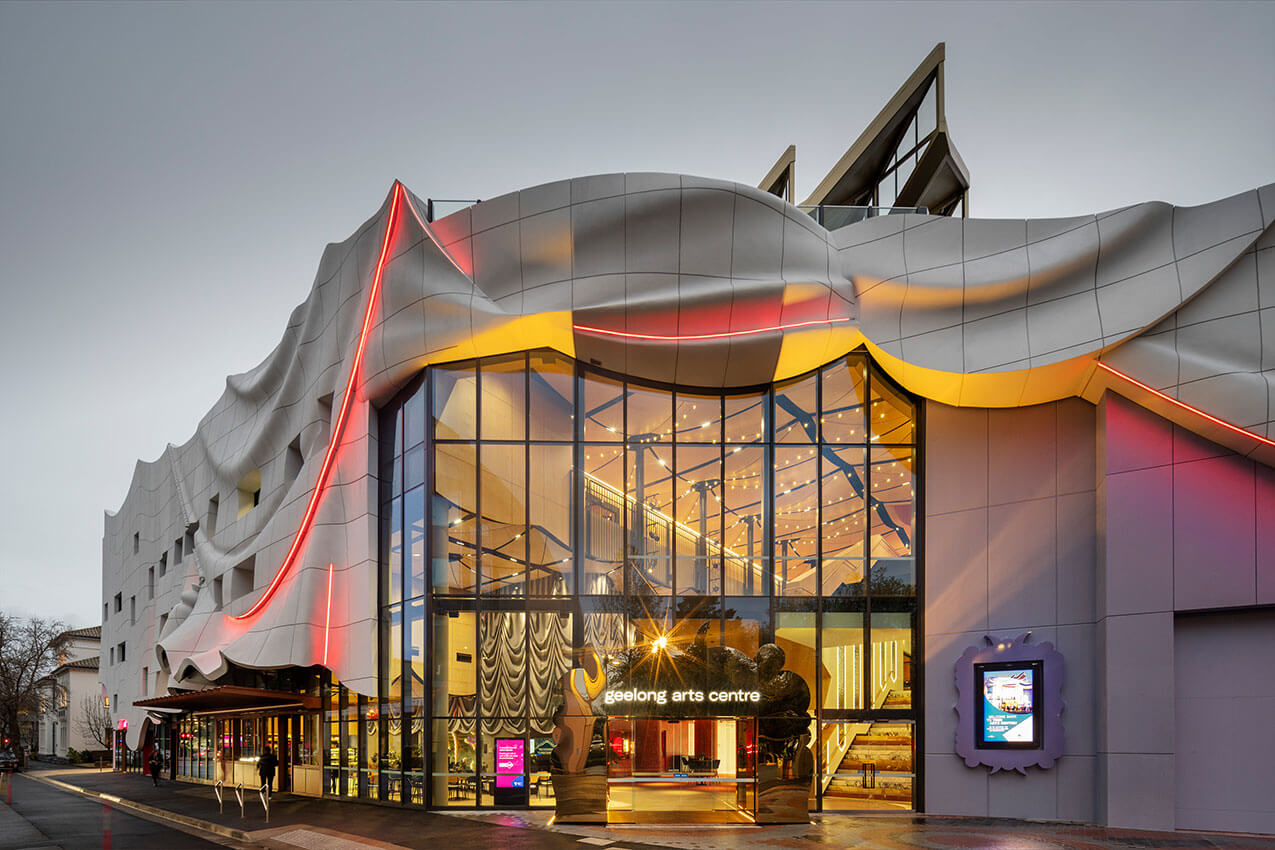
Geelong Arts Centre Stage 3 is a $150m centrepiece for the arts and entertainment community of Greater Geelong. It serves as the final component in the revitalisation of the former Geelong Performing Arts Centre, a transformation envisioned in the 2003 Master Plan. ARM Architecture commenced design work on this significant addition in 2019, with the completed project unveiled during a grand gala event on 18 August 2023.
Stage 3 comprises two new stateoftheart venues (a 550seat multifunctional theatre, named the Story House, a 250 seat warehouse style performance space, named the Open House), café, and a full array of backstage amenities and support spaces. All this adding to the existing 875seat Playhouse Theatre and Stage 2 studios, making it the largest regional performing arts centre in the nation.
Evergreen Community Precinct | Walter Brooke
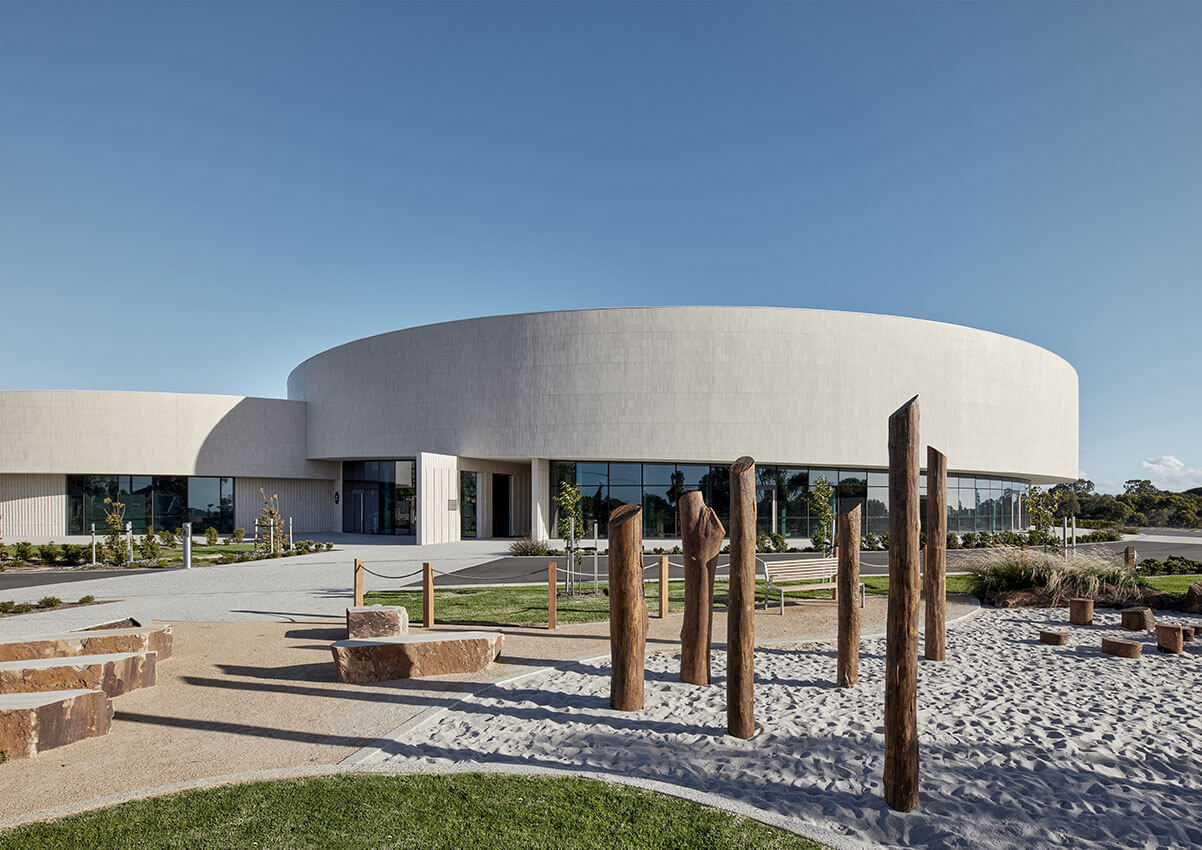
Nestled within Enfield Memorial Park, the Evergreen Community Precinct embodies the cycle of life through its distinctive circular geometry, symbolizing eternal renewal. Deliberately chosen as the predominant formmaking language, it also references the park’s geometric planning.
Designed to cater to funeral and community needs, the precinct offers multipurpose spaces as well as crematoria functions. With a focus on inclusivity, it integrates a play space and café to connect the community with the naturalistic parklike setting.
Embracing refined simplicity, the natural, neutral tonal palette paired with the building’s bold sweeping curves create intimate and dramatic moments, fostering a transcendent atmosphere for all visitors. The circular planning and continuous transparent facade ensure that each internal public space maintains a connection with the landscape.
A gentle ambiance is cultivated through natural tones and limestone accents, evoking the landscape’s tranquillity.
Forster Civic Precinct – Solaris | TVS Architects
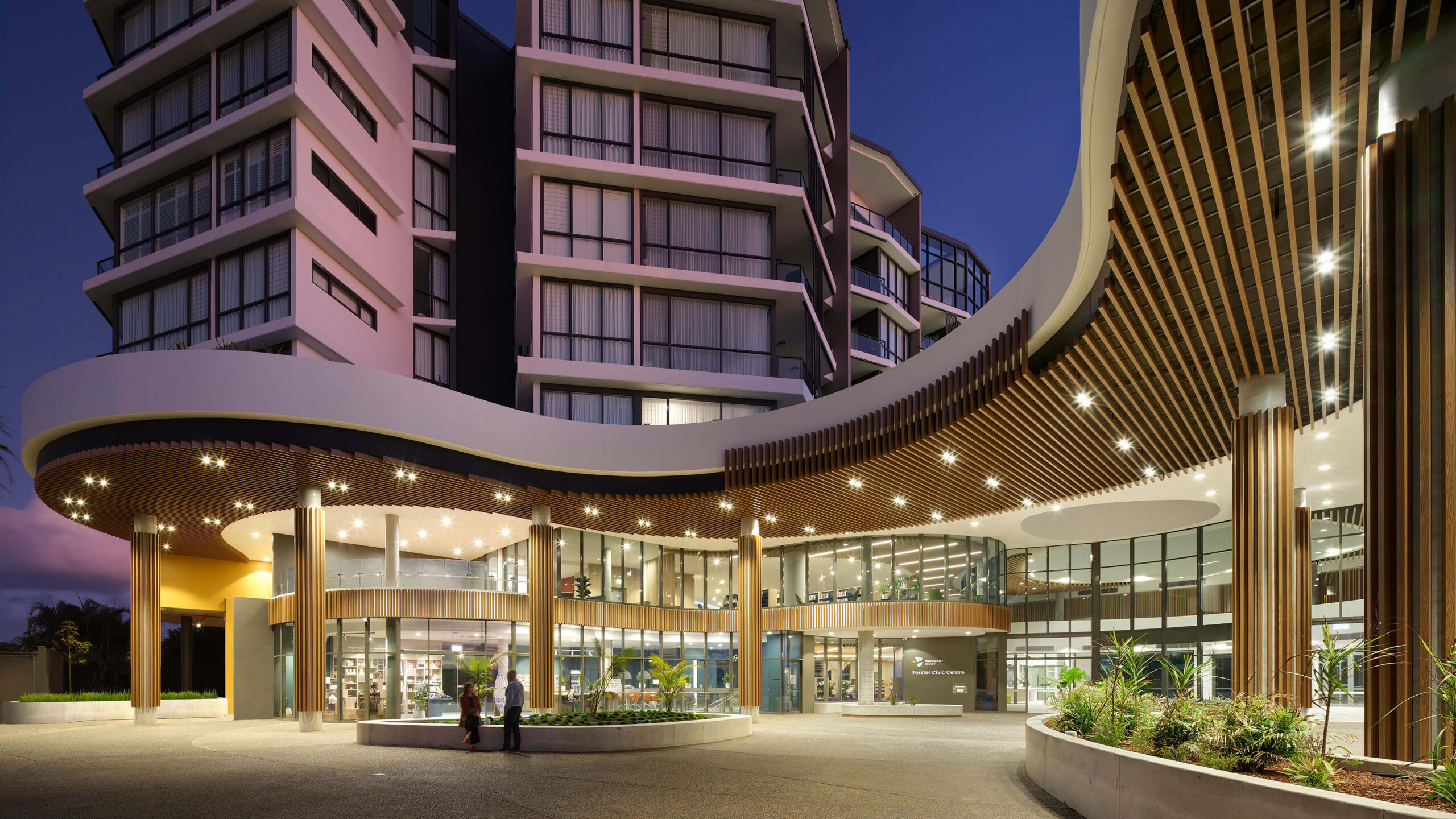
Solaris is a large mixed-use development that was initiated to facilitate moving the Council’s community facilities from a suburban site to this central beachside location. This first stage of the development comprises a residential apartment tower with 56 units, a restaurant and commercial space, and the Forster Civic Centre comprising a Library, Community Lounge, Visitor Information Centre and Customer Service Point for MidCoast Council.
The philosophy behind the master planned community precinct was to provide the community with a wide variety of amenities in an architectural context which facilitates adaptability and future flexibility for an evolving population. The diverse mix of uses futureproofs Solaris to better cater for the changing needs of an evolving population. The amenity enriches the public experience, creating a new social precinct to engage with the local community through its built form and presence near the lake and beachside commercial precincts.
Djerring Flemington Hub | Croxon Ramsay

The Djerring Flemington hub has been designed to foster social inclusion and sustainable design. Located at Debneys park, at the backdoor to the local public housing estate, the hub acts as an extension to these residents homes. Therefore, the connection to the public housing became the key focus of this design. Many community consultation sessions were run to understand the needs of the community. The building acts as a place of refuge for residents providing spaces to inhabit without the need to engage in scheduled program, as well as providing space for religious practices. The form took inspiration from the concept of shelter and the home. Using the portal frame as the foundation for the building as this is common in a domestic setting and feels approachable to the community. The form also aids in the passive design among other key features designed to achieve a 5star Green Star rating.
Edithvale, Chelsea and Bonbeach Stations | Cox Architecture
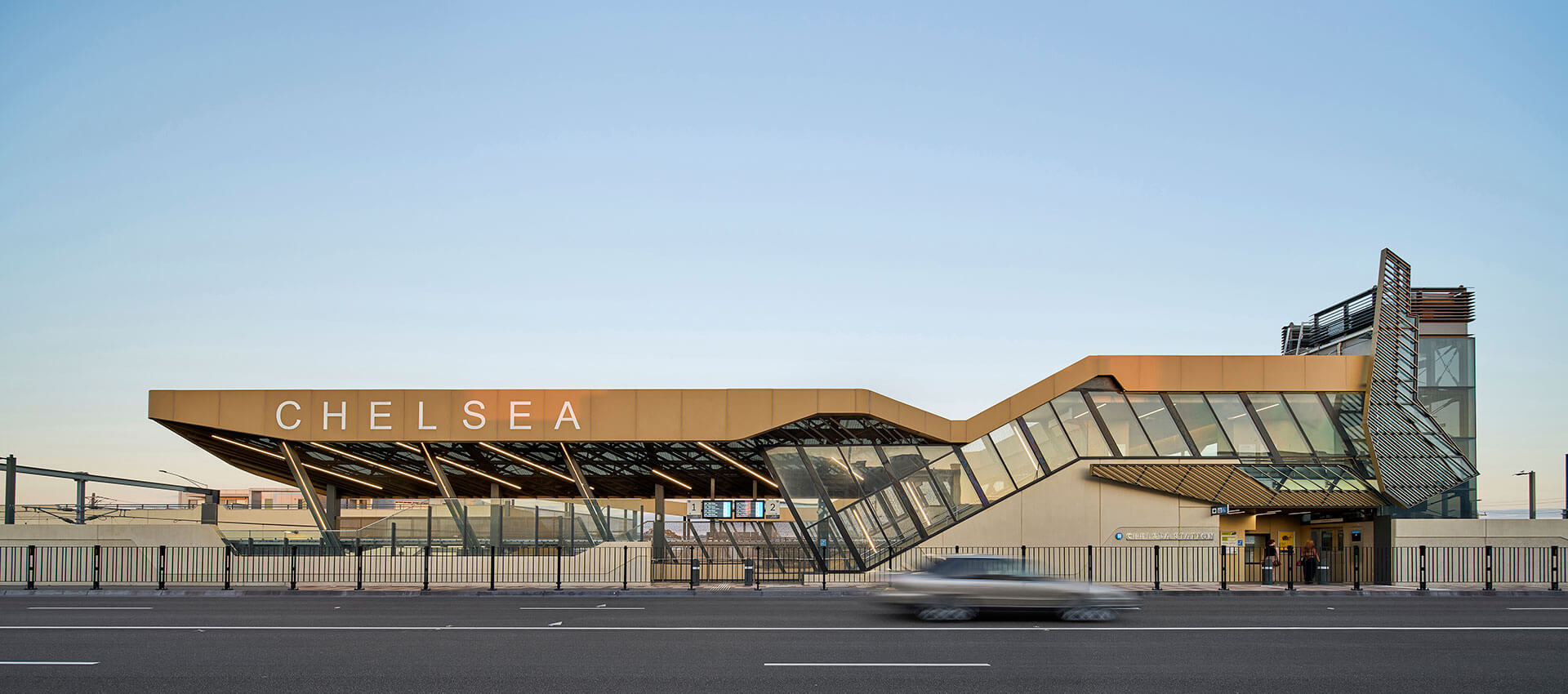
Located on the Frankston train line, the Edithvale, Chelsea and Bonbeach Level Crossing Removal Project reenvisioned the existing rail corridor creating safer crosscorridor connections and providing three new train stations and associated infrastructure to service the bayside community.
The design of the stations celebrates the historic barrier dune that once separated Port Phillip Bay and the expansive Carrum Carrum wetlands. A palette of sandy tones and eroded sloping forms pays homage to the rolling dunes. Each entrance to the stations is marked by either a beacon or canopy, which through collaboration with the Traditional Owners, convey aspects of their rich history and the importance of this place to First Nations people.
The project celebrates the deeper history of the site while improving connections between the suburb and the bay, and enhancing and encouraging the commuter experience.
Campbelltown Hospital Redevelopment | Billard Leece Partnership

The $632m redevelopment of the Campbelltown Hospital utilises the latest design innovation around healthcare and healing environments to deliver a vital health service for the region.
The building responds to the topography of the site creating a distinct identity that represents the growing Campbelltown and Macarthur Region. The façade of the building is designed to be alive, not static with materials that reflect the colours and tones of Dharawal Country landscapes.
Working collaboratively with Dharawal Country representatives, the design team developed concepts to enrich the project via landscape, art, sculpture, as well as the façade colours and tones. Themes of the lyre bird and native medicinal plants are expressed on the building’s façade with a dramatic sculptural floating feather and mural in the building lobby.
A key indicator to the success of the project, has already shown an uptake in attendance for care ensuring better health outcomes for the community.
Canberra Grammar School Centre of Music and Snow Concert Hall | Cox Architecture

COXs proposal the CGS Centre of Music and Snow Concert Hall was selected by the competition jury for its originality, innovation, and integration with its heritage context. The design proposed the 1400 seat auditorium be built underground with music rooms of various sizes placed adjacent, forming a plinth for the heritage buildings behind/above. Additional uses that went beyond the requirements of the brief were suggested as result of the additional space generated by the siting strategy. Critical to this approach is a three-dimensional circulation system that integrates both new and old movement patterns into a series of new circuits and points of entry/egress. A new library now sits atop the ceremonial front door of the campus, overlooking the historic Dining Hall, Quadrangle to the South, and Main Oval to the North. The intent was to enhance the context and not design from a tabula rasa.
Berninneit Cultural and Community Centre | Jackson Clements Burrows Architects

Located on Phillip Island, Berninneit, (meaning Gather Together) creates a new purposebuilt public building to support a range of uses including a theatre, library, gallery, museum, community function rooms and offices.
Evoking the regions natural geology and topography, the design feels inherently connected to and of its place. Warm, pinkcream brick references nearby sand dunes and beaches, whilst internal timber columns speak to the islands jetties and pier structures.
The building creates a dynamic and interactive destination that is set to become a source of civic pride. Bringing together the cultural and social aspirations of the community, it draws visitors to showcase the regions rich history and culture.
Designed to Passivhaus Standards and incorporating mass timber construction, the Centre expands and diversifies existing community programs and services and creates a place for people to meet and connect.
Blacktown Animal Rehoming Centre (BARC) | Sam Crawford Architects

The design of Blacktown Animal Rehoming Centre (BARC) balances the highly technical requirements of animal welfare with the need for a safe workplace and welcoming adoption centre.
BARC comprises a set of separate, elongated buildings; of fingers, reaching toward the woodlands of the Western Sydney Parklands. These fingers maximise cross ventilation and solar access, and prioritise proximity to nature, reducing stress and improving health of staff and animals.
Each building is drawn together and linked via a bold colour scheme and a 120m long, 4.5m high, multicolored artwork a collaboration with artist Lymesmith that evokes the plumage of native birds, and unifies, screens, and protects from the street the activity within.
As a council operated facility, BARC must accept all animals brought in by council rangers or citizens. Each is quarantined, given health checks, vaccinated, desexed, fed, washed; and then nursed back to physical and mental health ready for adoption.
