New Accommodation for the WA State Parliament and Department of the Premier and Cabinet | Parry and Rosenthal Architects
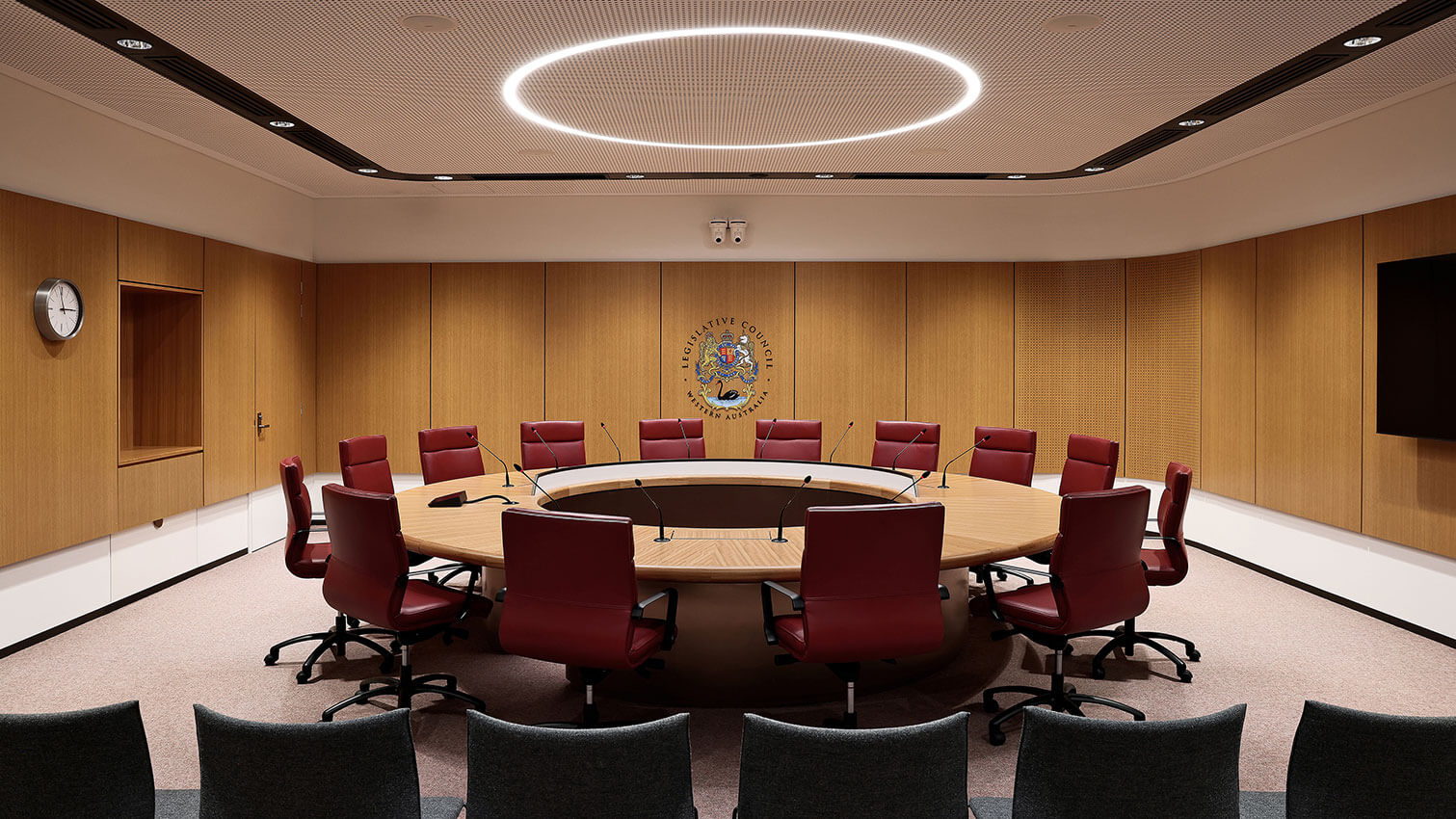
The interior fit-out at 2 Parliament Place accommodates ten tenants, including the Legislative Assembly, Legislative Council, Parliamentary Services, Leader of the Opposition Party, Leader of the Non-Governmental Party, and Parliamentary Electorate Offices, seeking to streamline operations and promote collaboration amongst teams. Materials and finishes were selected for a timeless, professional aesthetic, drawing inspiration from the existing Parliament House and Western Australia’s natural environment.
The interior design harmoniously integrates parliamentary tradition with modern functionality.
Parramatta Aquatic Centre | Grimshaw and Andrew Burges Architects with McGregor Coxall
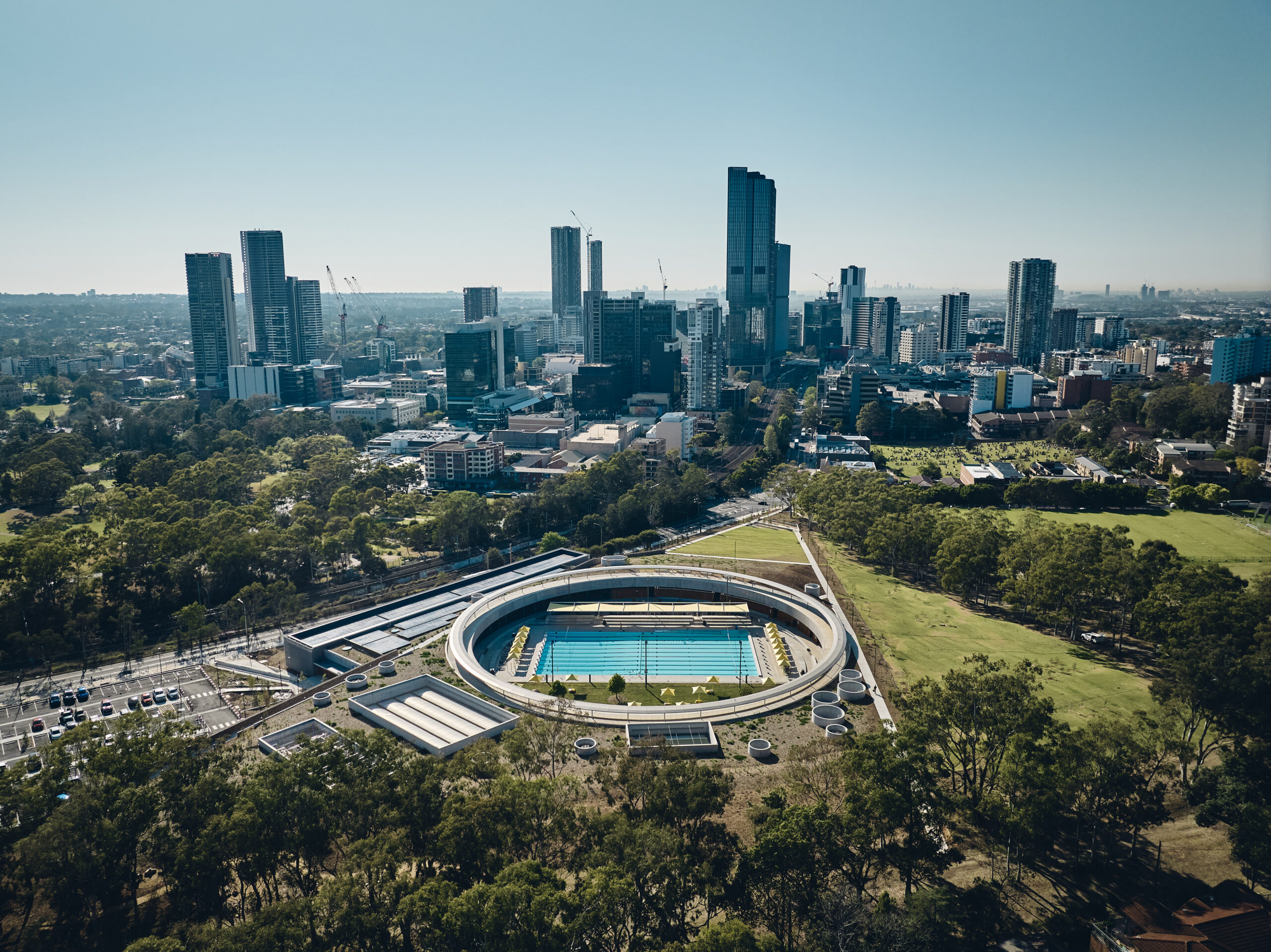
The Parramatta Aquatic Centre (PAC) is a recreational facility located in Parramatta. Situated on a 20 hectare park adjacent to the UNESCO World Heritage site of Parramatta Park and Old Government House, the centre embraces the vision of the Mays Hill Masterplan while complementing the surrounding landscape. Instead of an enclosed structure, the PAC is a connected community landscape with a sunken courtyard at its centre.
The pools appear to be carved out of the site’s topography, minimising their impact on the park. Construction materials like recycled waste, concrete, and timber were selected to blend with the environment. The design also includes First Nations interpretive elements in collaboration with local Darug elders. Sustainability was prioritised, incorporating woodland restoration, water sensitive urban design, and renewable energy. The PAC has attracted over 20,000 visitors per week since opening, offering essential swimming and recreational facilities to Western Sydney while addressing urban heat concerns.
National Herbarium of NSW | Architectus

The National Herbarium of NSW features a new state of the art facility for one of the most significant botanical resources in the Southern Hemisphere.
Moving to the Australian Botanic Garden Mount Annan after almost 170 years at the Royal Botanic Garden Sydney, the Herbarium required a new facility to protect its growing collection of over 1.43 million plant specimens essential to knowledge and decision making about the conservation and management of our natural environment.
Architectus collaborated with two esteemed industry professionals on the project, architect Richard Leplastrier and landscape architect Craig Burton. Together, the team researched and explored the nature of the Mount Annan site, the complexity and extensive indigenous history of the region, and the Herbarium’s functional requirements.
Normanville SLSC | Architects Ink
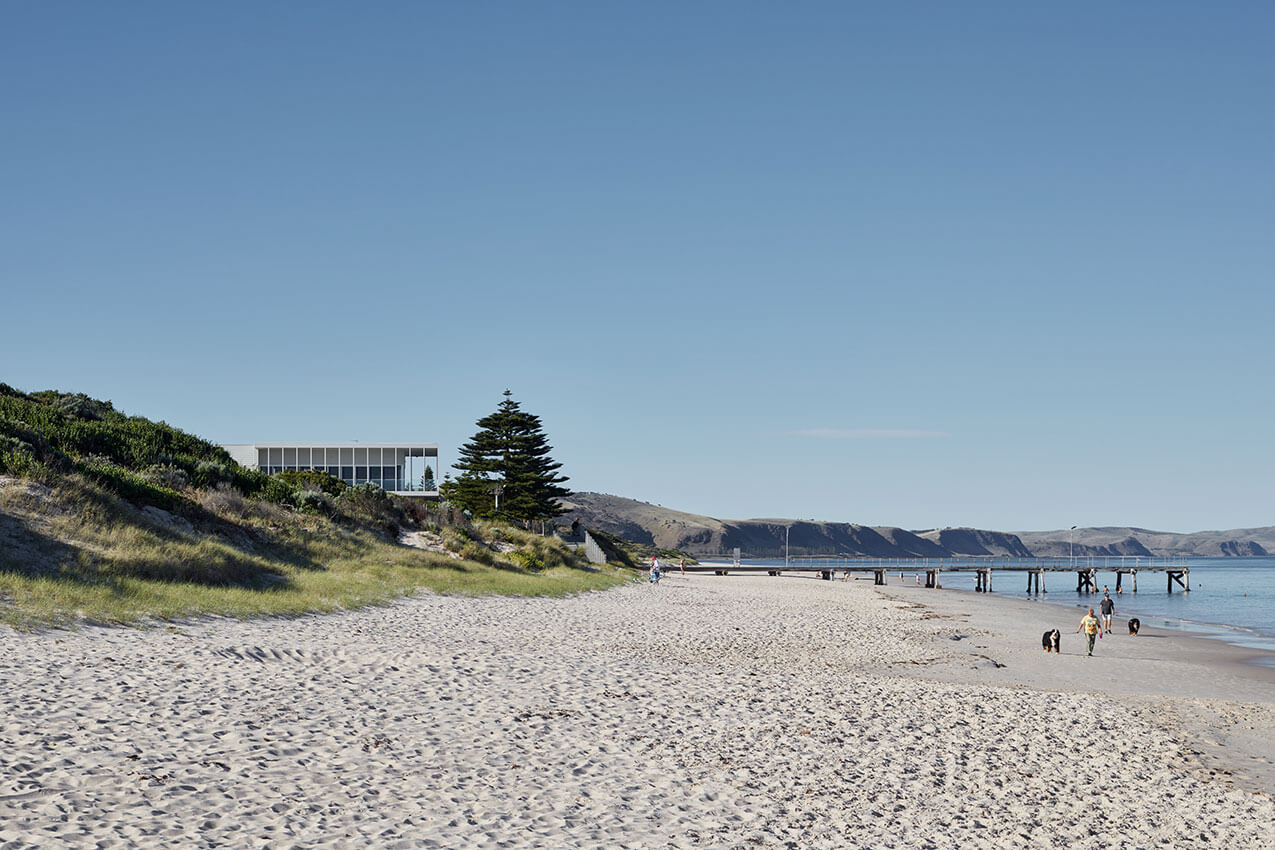
Beach culture holds a prominent position in Australian lifestyle and identity, with the Surf Club playing a crucial role.
Architects Ink was engaged to design a new Surf Club for the Normanville foreshore. Intent on preserving a township identity, the volume was carefully articulated to reduce visual mass. The intentional stepping of the program and balcony edge creates an open connection with the plaza, beach, and heritage dunes.
Material selections are familiar and suggest longevity, allowing the structure to sit comfortably within its coastal environment. Concrete rendered masonry anchors the building, akin to protective seawalls, while weatherboard wraps the upper level. The fenestration of the corner balconies and patrol room is reminiscent of light framed beach tents.
Since opening, Normanville SLSC has been warmly embraced, seeing a record intake of new memberships. This not only supports the club’s sustainability but creates an enduring legacy for this beloved coastal town.
Modbury Hospital Upgrade | GHD Design and STH
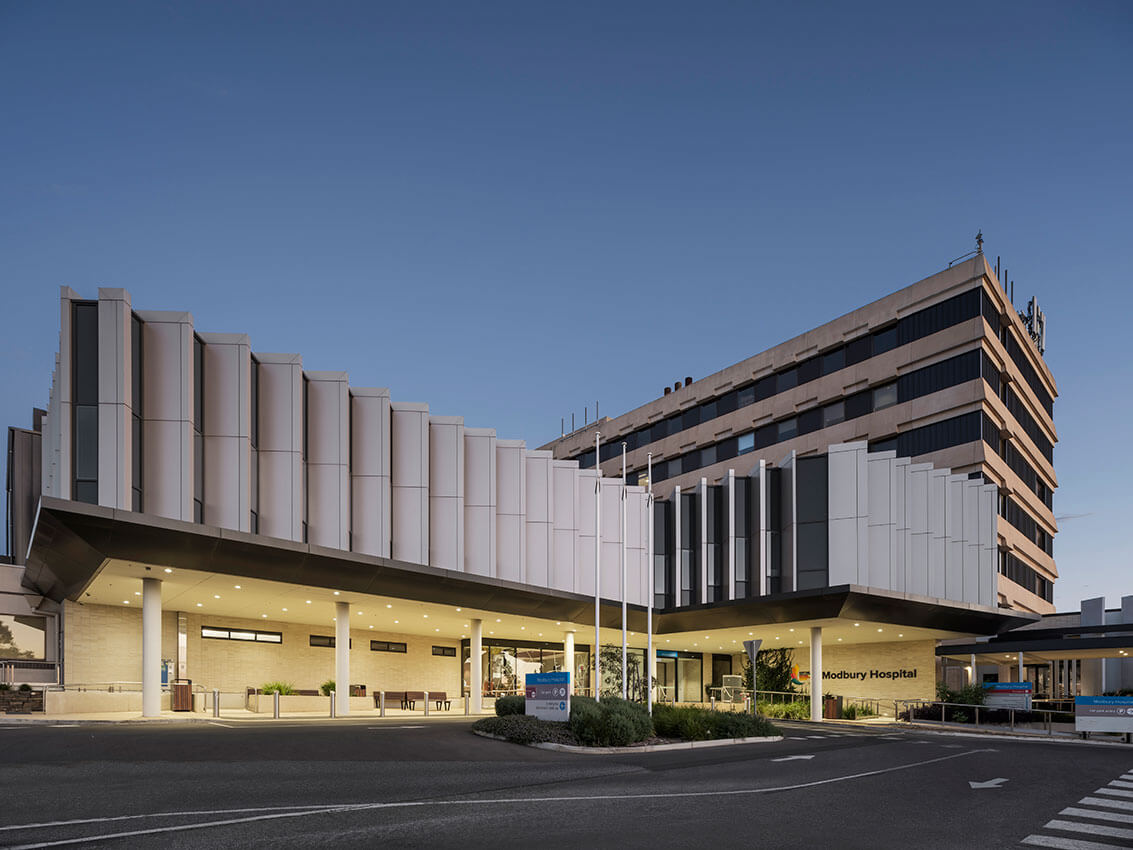
The Modbury Hospital Upgrade (MHU) project has transformed healthcare services in Adelaide’s northern suburbs, surpassing the state’s objectives for quality, costeffectiveness, and consistency. Beginning with a focus on the 1970s tower’s facade, the project evolved to include modern facilities including a shortstay unit, outpatient department, and Palliative Care Unit, all designed with contemporary care models and integration with nature in mind. Notably, the seamless integration of new structures with existing ones, inspired by the original brutalist architecture, underscores the project’s attention to detail. Optimizing space and circulation, alongside revitalizing the hospital’s entry, enhances accessibility and visitor experience. Collaboration was key to the project’s success, maximizing benefits and sustainability. The tangible impact extends to the community, with upgraded facilities improving patient experiences through private ensuites and modern care approaches. Overall, the MHU project exemplifies visionary, collaborative, and innovative healthcare design, ensuring enduring benefits for the community’s wellbeing.
Munro Development and narrm ngarrgu Library and Family Services | Six Degrees Architects
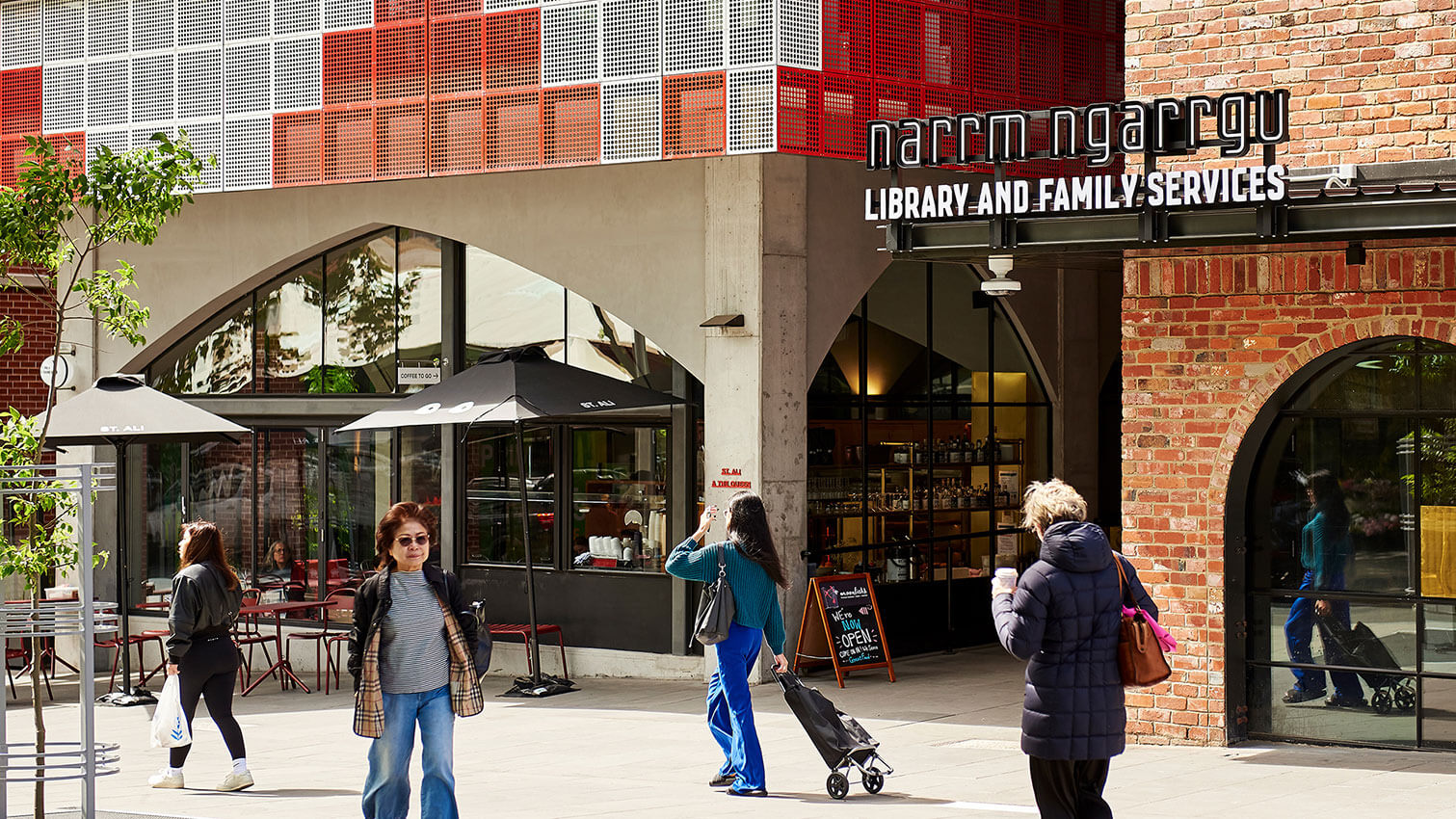
The Munro development is a communityoriented mixeduse project spanning 16,000 m2, integral to the Queen Victoria Market renewal masterplan. Delivered for PDG Corporation and the City of Melbourne, with an adjacent apartment tower and basement carpark by Bates Smart.
Central is the first library to open in the City of Melbourne in nearly a decade, narrm ngarrgu Library and Family Services, which blends art gallery, makerspace and community services. Over three levels and 4400 m2, the project prioritises community needs and sustainability principles. Reflected in Wurundjeri Woiwurrung language and art integration, a 960 m2 landscaped terrace with access to a dedicated children’s library, an expansive solar array, and special needs facilities. It includes the Lord Mayors Charitable Foundation offices and social housing dwellings managed by Housing Choices.
The project achieves 5star Greenstar and Well sustainability ratings. Costing approximately $55m, the Munro development exemplifies effective collaboration, community engagement, and sustainable design.
Memorial Drive Centre Court Stage 2 | Cox Architecture
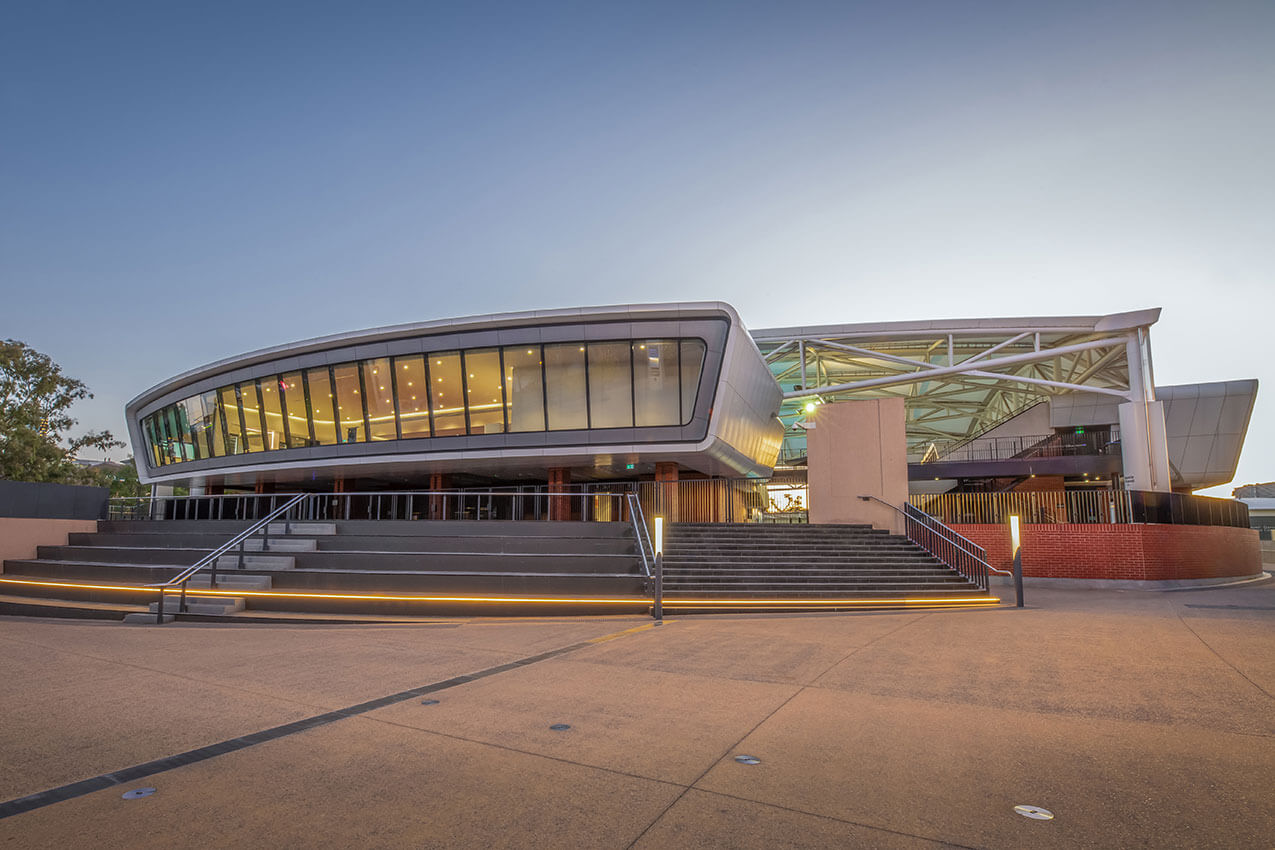
The redevelopment of Memorial Drive completes a 10-year transformation of one of Adelaide’s most loved sporting and performance venues.
Blending a rich history with contemporary new form, the re-imagined ‘Drive’ provides a major showcase of tennis and events, set within the context and intimacy of the existing southern stand and red brick arches that characterise the site. The project connects Memorial Drive to the Adelaide Oval Plaza, further enhancing the public realm offering and enhancing the activation of Riverbank.
This project marks a highly successful collaboration with our client Tennis SA. The Drive’s evolution has created a new benchmark for sporting and event facilities that celebrate their site, location and context.
Long Reef Surf Life Saving Club | Adriano Pupilli Architects
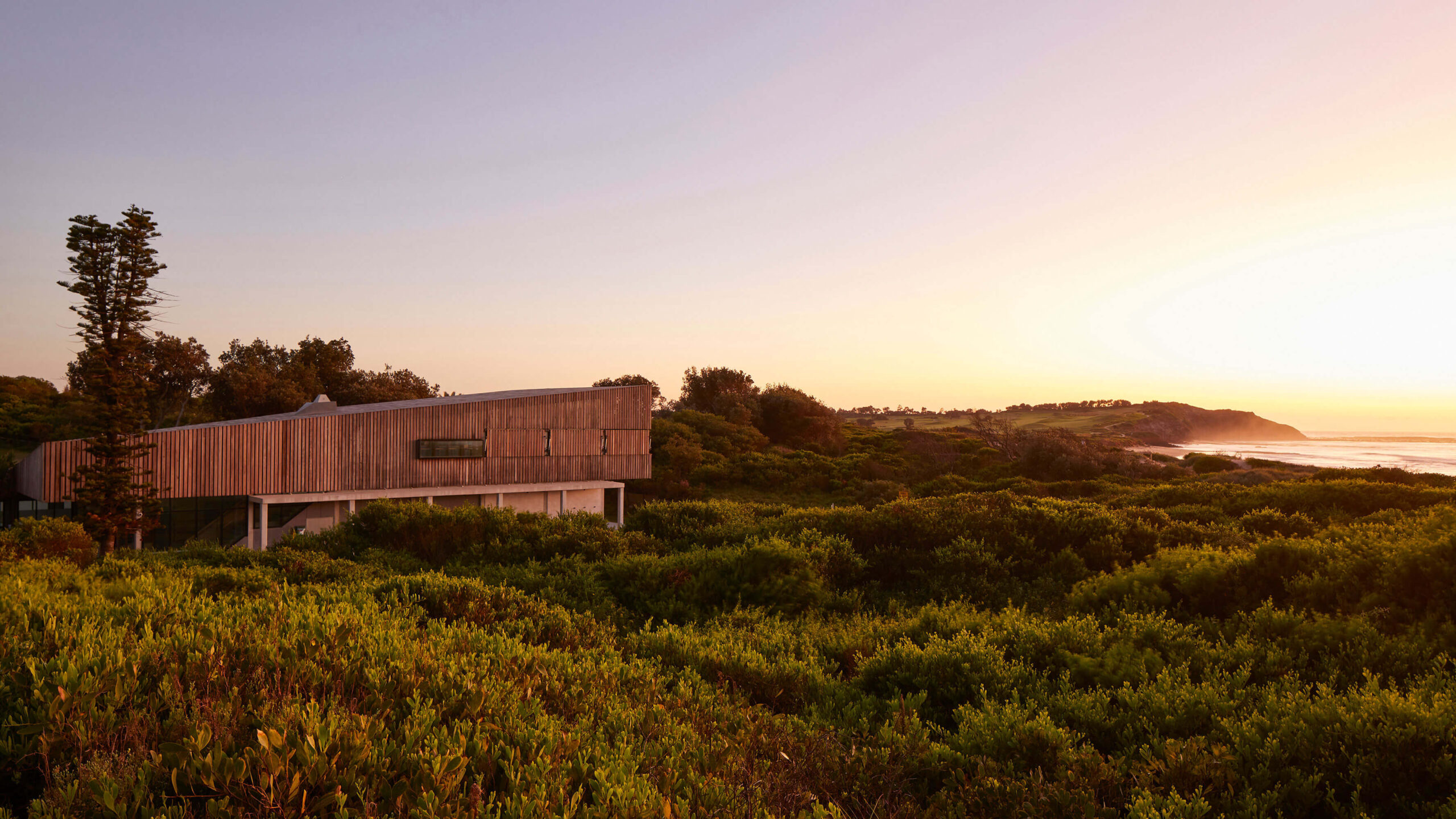
Nestled within the rugged coastal dune scape of Griffith Reserve, the Long Reef Surf Life Saving Club emerges from the landscape. It quietly signals its presence via a series of weathered timber forms, each defining a corner of a communal courtyard. This is a place for the community to gather, to save lives, to train, to pause and reconnect with each other and nature. The architecture recedes to allow natural coastal flows and processes to characterise the experience of the building and the land.
Over time the building is designed to weather and patina in place, a robust and hardworking architecture for generations of club and community users to enjoy, be inspired, delighted and surprised, day to day and across the seasons. An architecture where people and place can thrive and be well.
Kimbe Market Redevelopment | PAWA Architecture
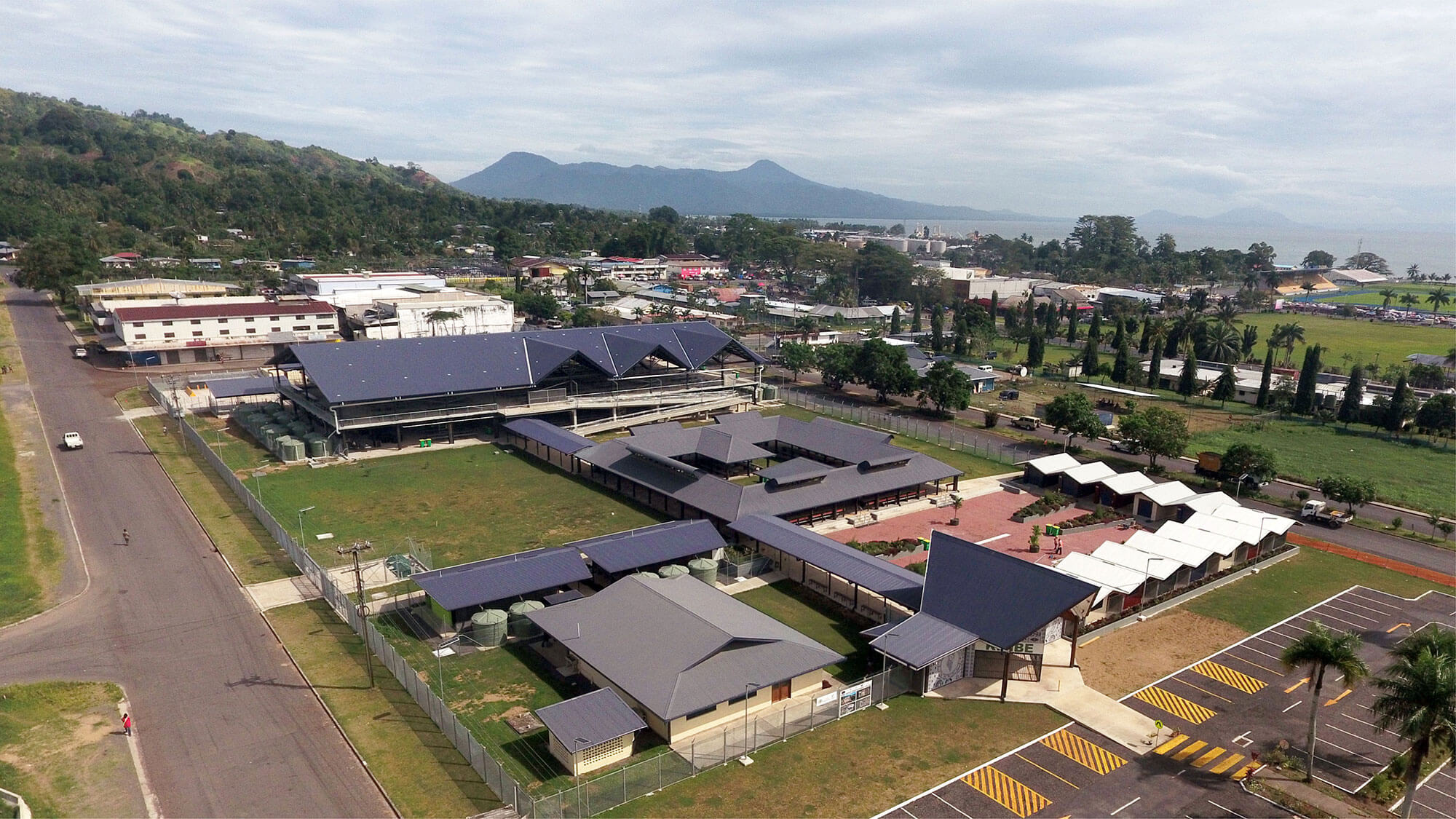
Kimbe Market in West New Britain Province, PNG is the economic and social heart of the local community. Dependence on the ageing infrastructure highlighted the need for a redevelopment that increased capacity and delivered improvements in health, climatic response and community safety, particularly for women who make up 80% of vendors.
The redevelopment has delivered a market environment that improves user experience through improved airflow, reduced density and cleanliness. Safety has been improved through lighting, bathrooms and washing areas, onsite storage facilities and onsite banking allowing vendors to safely bank daily takings.
The West New Britain Governor has stated that “the newly opened markets not only provide a vibrant hub for economic activities, but also serve as a symbol of dignity and empowerment for the province’s hardworking farmers and vendors.”
The redevelopment was delivered by a partnership between West New Britain, Australian and New Zealand Governments.
Koorie Heritage Trust Stage 2 | Lyons with Greenaway Architects and Architecture Associates
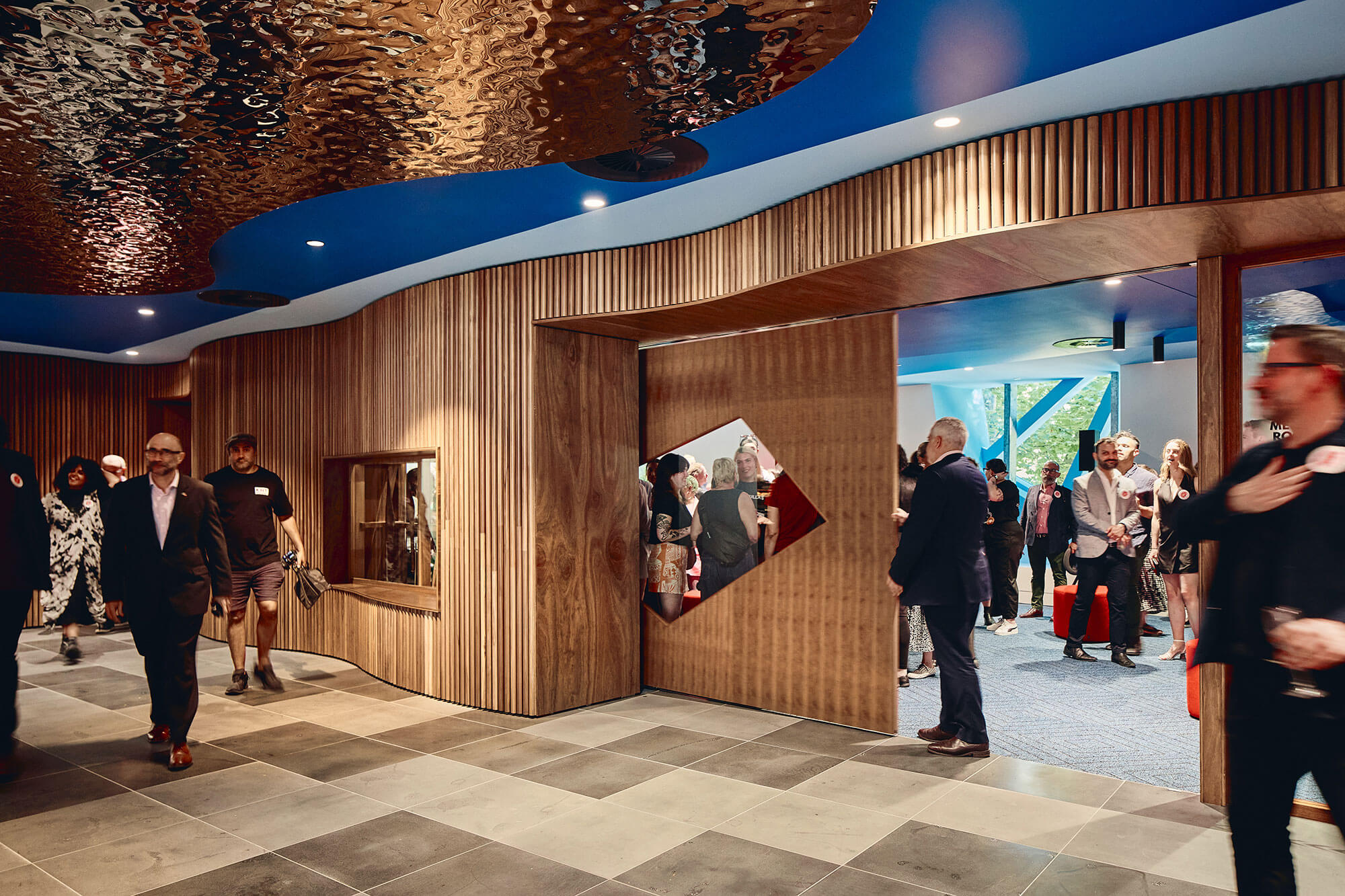
The Koorie Heritage Trust, now expanded into all floors of the Birrarung building in Federation Square, is the first of its kind in an Australian capital city. Delivered through thoughtful collaboration, the First Nations arts and cultural centre connects to Indigenous perspectives and amplifies Indigenous culture in Melbournes CBD. A key third pillar of Federation Square, the Koorie Heritage Trust renovation seeks to anchor in the primacy of Country, echoing the colours of Country the water of the Birrarung, the reds of the blossoms and the river red gums, the warmth of the lightly wooded landscape that once existed in proximity. It is a significant gathering place, a culturally safe space, and a place for people on Wurundjeri lands to be inspired.
