South East Centre for Contemporary Art (SECCA) | Sibling Architecture

The South East Centre for Contemporary Art (SECCA) in Bega, has undergone a significant transformation. This revitalization solidifies Bega as a vibrant cultural destination, aligning with SECCA’s vision to strengthen ties between the local community and the global arts scene. Co-located with the library, council offices and civic centre; SECCA emerges as the cultural heart of the town. Its expansion, encompassing over 500 sqm, includes diverse exhibition spaces, upgrade to amenities and services enabling it to host anything from prestigious touring shows to beloved community arts groups.
The main gallery has been transformed in volume with a new roof structure and high window voids. The former council chambers are adapted into additional exhibition and project spaces and connect seamlessly with the rest of the civic precinct. A new facade and window vitrines extend the gallery’s influence into the surrounding town, fostering a stronger connection with the community and surrounding landscape.
Salthouse Community Centre | The City Renewal Authority with Philip Leeson Architects and Munns Sly Moore Architects
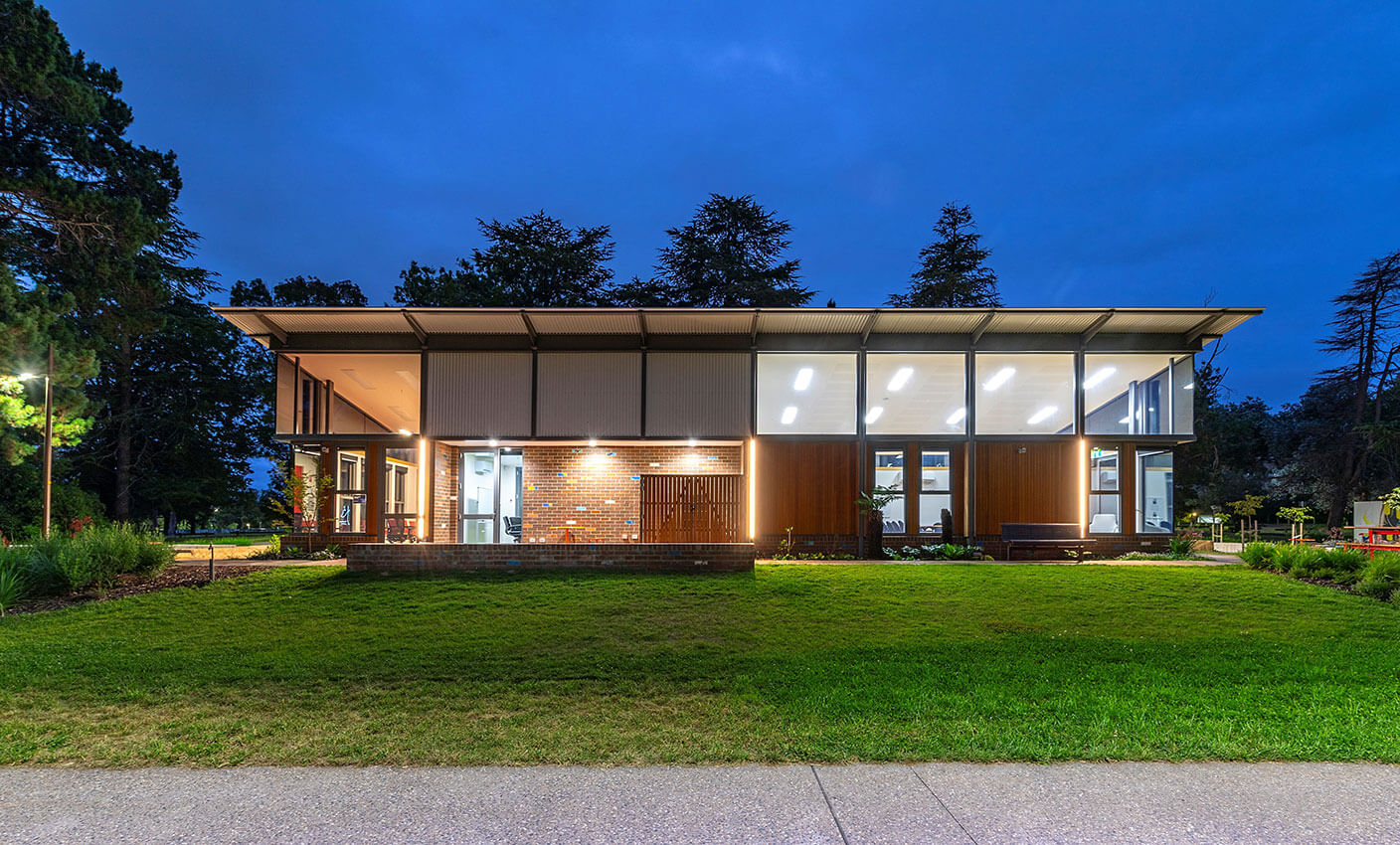
The City Renewal Authoritys Salthouse Community Centre is a testament to the creation of communityengaged and sustainable community spaces. Named after Sue Salthouse, a champion of inclusivity, this innovative project revitalises Haig Park while honouring its heritage.
With a modest budget of $2.2m, the Salthouse embodies sustainable design, utilising salvaged materials and adaptive reuse to blend seamlessly into its surroundings. Its multifunctional rooms cater to diverse needs, fostering a sense of belonging for people of all abilities.
Despite challenges like heritage constraints and the impact of COVID19, the collaborative design process delivered a great outcome. The City Renewal Authoritys CEO, Malcolm Snow, says that the Salthouse stands as a beacon of activity, enhancing the park’s vitality and connectivity.
As we celebrate this milestone, we invite the community to embrace the Salthouse as their own, a space for people from all walks of life to meet in Haig Parks heritage landscape.
Sam Kerr Football Centre | Carabiner Architects Pty Ltd
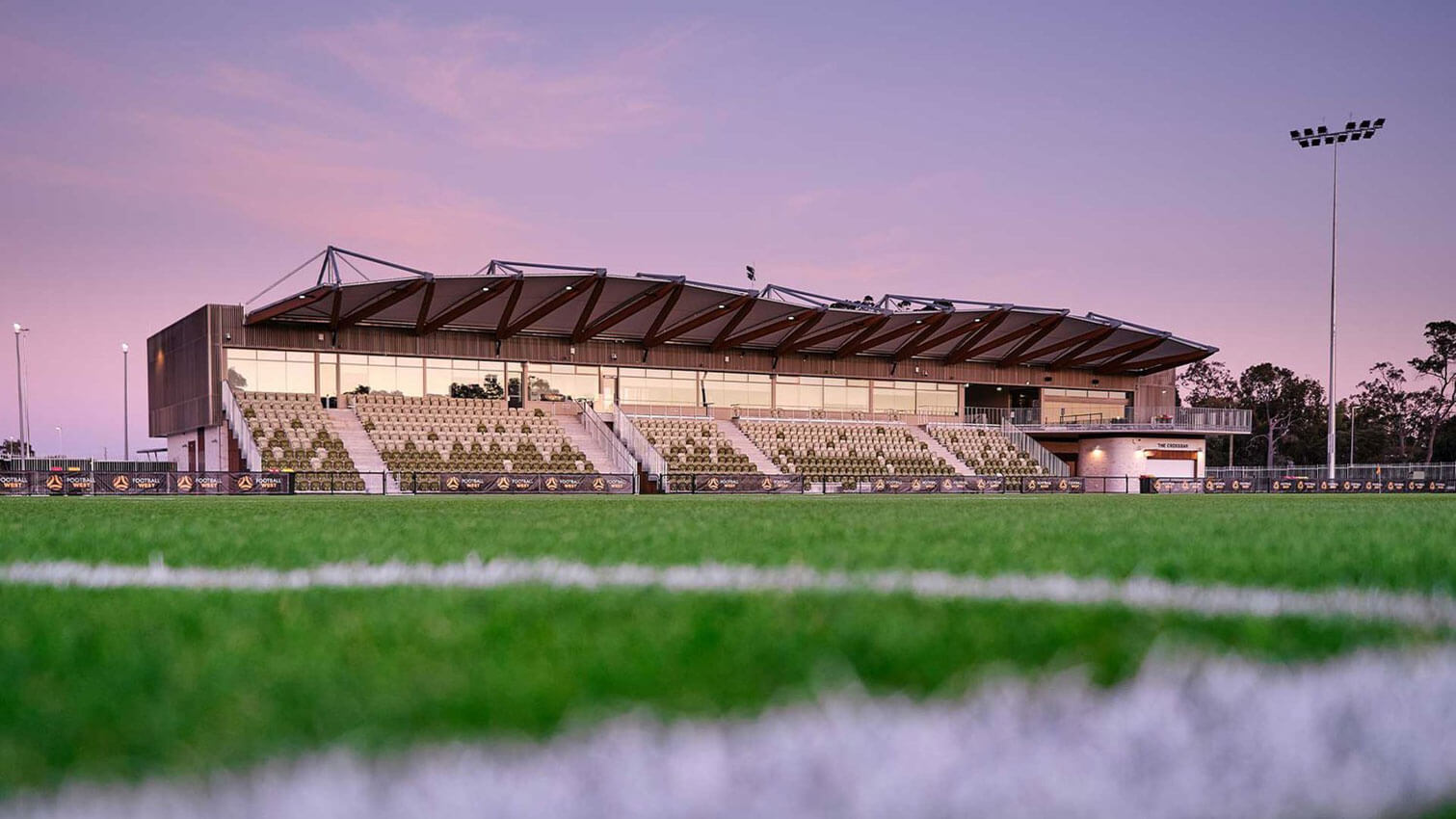
Wreathed within a tract of remnant bushland, Western Australias new Sam Kerr Football Centre accommodates the administrative headquarters for Football West, and highperformance training and game day facilities for WAs professional and aspiring football players.
The arrival sequence leads visitors past football pitches to the main entry gate. Ascending the stair, you emerge into the grandstand, the heart of the Centre. The massive, triangulated timber beams and translucent roof provide a moment of awe, aspirational for developing players and corporate visitors alike. The expressive geometry is inspired by the spikes and curves of local flora. The rippling perforated façadescreen of the structure further anchors the centre to its natural environment, creating a living building that changes throughout the day.
Featuring adaptable design modes, the centre provides a spacious workplace bathed in natural light, a broadcast hub, excellent views and amenities for patrons, and players with equitable training and performance spaces.
Powerhouse Castle Hill | lahznimmo architects
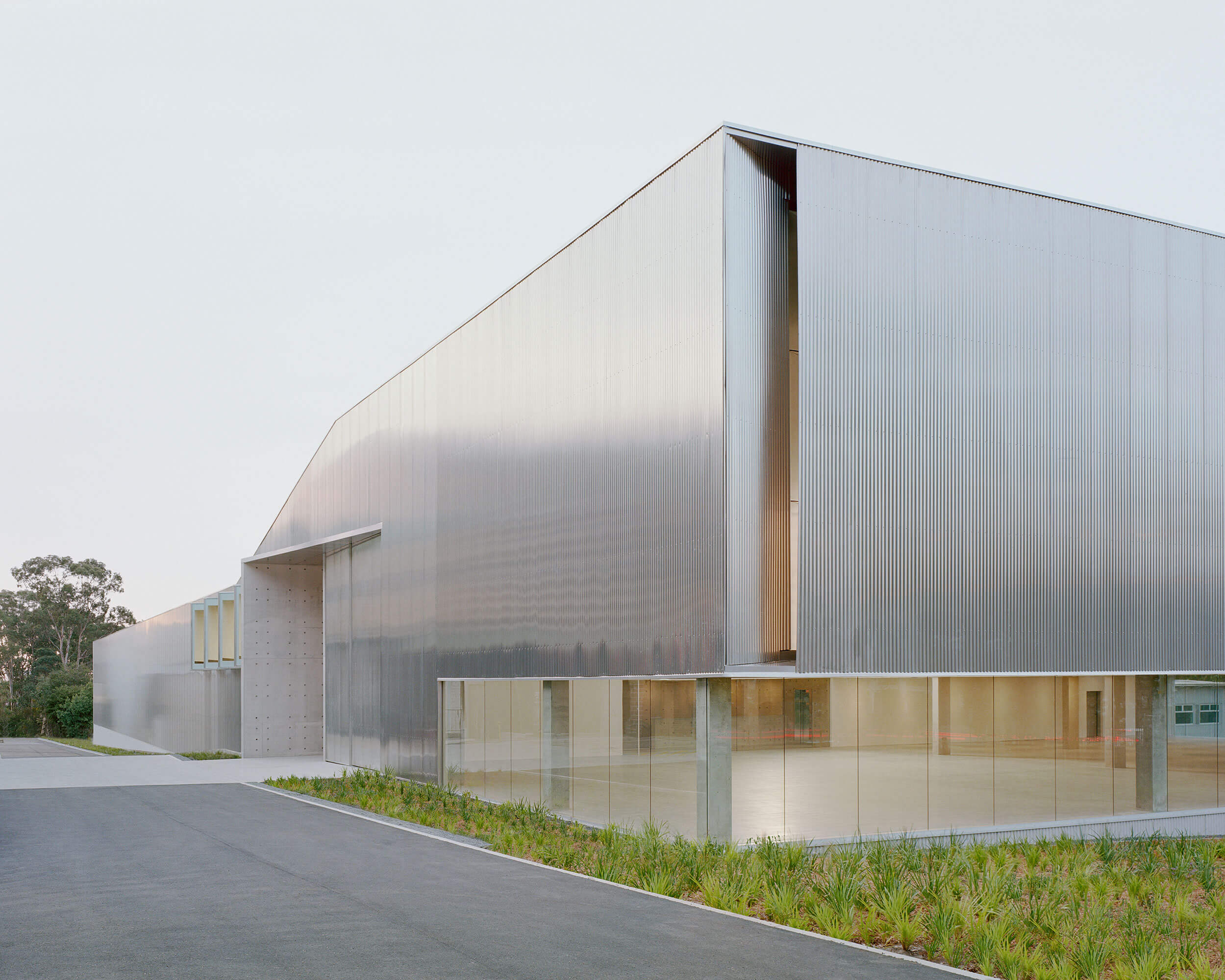
In 2018 CreateNSW engaged lahznimmo architects to design a new 9,000 m2 facility for Powerhouse Castle Hill. The facilities in the 130 metre long building serve the needs of a variety of groups including staff, volunteers, education groups, researchers, artists, scientists, industry partners and the general public. In addition to increasing storage space, it expands the site’s ability to hold public exhibitions, providing a much needed museum facility for the people of Sydney’s northwest.
The storage facility must maintain a constant temperature and relative humidity to protect the collection and is essentially designed like a large esky.
The material palette throughout is minimal and elemental, with the raw expression of materials on display to showcase their natural properties including mill finish aluminium, off-form concrete walls and polished concrete floors. The colour palette continues the cool tonal range from white, through greys to black.
Powerhouse Place | Public Realm Lab
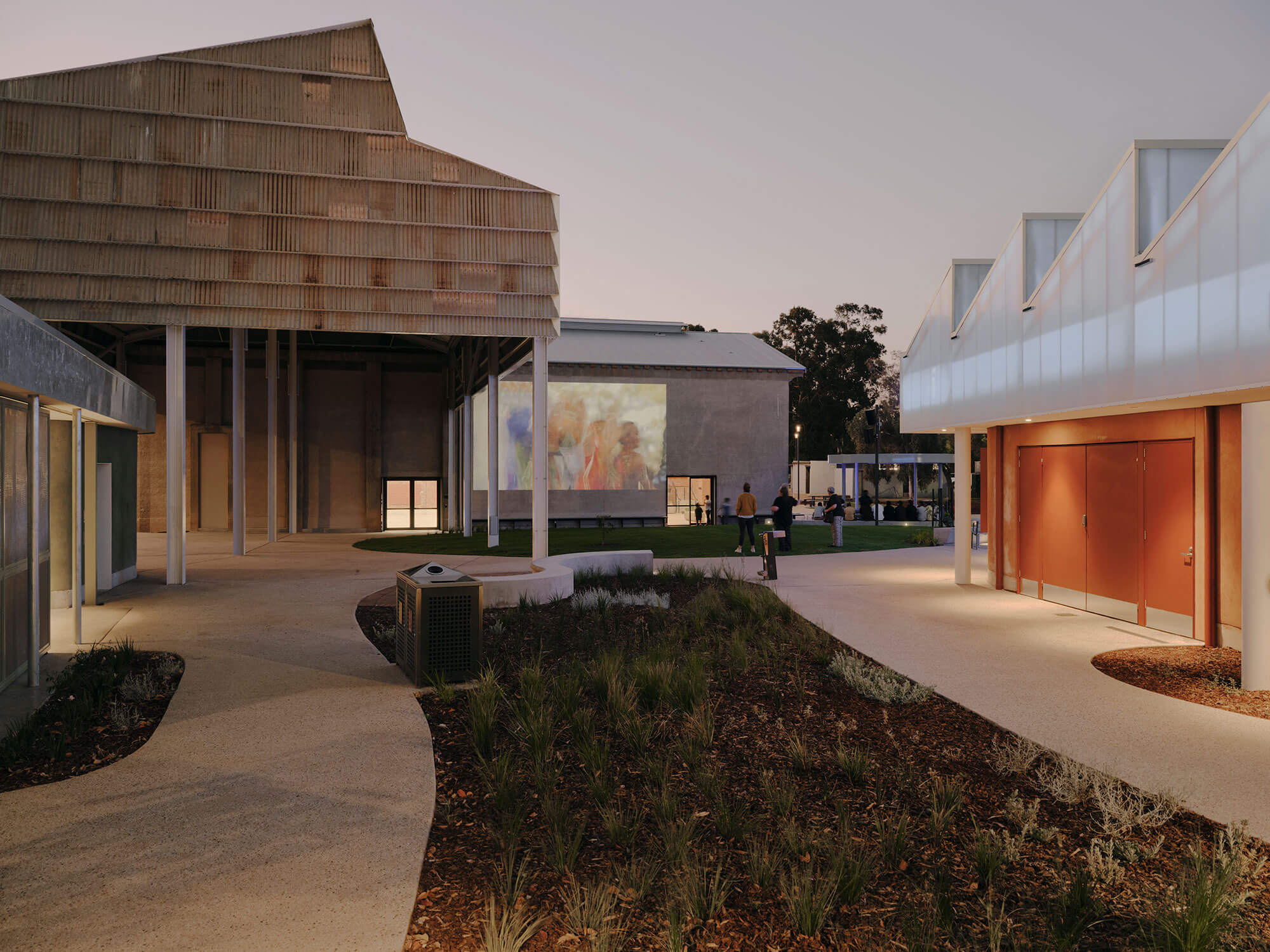
Powerhouse Place is the most recent project to connect Milduras CBD and community to the Mighty Murray River. This important postsettlement industrial site had fallen into disrepair. It has now been reimagined as a place for community, creativity and connection.
The project includes adaptive reuse of the historic powerhouse for events, exhibitions and retail. New buildings contain a commercial kitchen, public toilets (including changing places) and a café. These small buildings nestle around a central green space for performance and relaxation.
Powerhouse Place celebrates the scale, history and materials of the powerhouse building but reflects the need to create new community spaces that are ecologically restorative, inclusive and activated.
The new buildings are the first carbonpositive, hemp masonry public buildings in Australia and are arranged to create humanscaled, intimate and tactile spaces.
Preston Level Crossing Removal Project | Wood Marsh Architecture

Bell and Preston Stations have been developed as part of Victorias Level Crossing Removal Project.
Bell Station references its suburban context. The City of Darebins roofscape was abstracted into a threedimensional façade pattern. Within this façade, windows filter coloured light into the concourse. Preston Stations design took inspiration from the adjacent Preston Market. The façade was designed as an array of black vertical folds, resembling a barcode used by market vendors. These folds were filled with vivid colours drawn from the produce in the market.
The elevated rail makes space for landscaping, public amenities, and recreation spaces to better serve the neighbourhood. These stations provide new opportunities for connection and link the local community to greater Melbourne by providing safe and equitable access.
The project integrated indigenous codesign to create meaningful and culturally inclusive spaces. Formal, landscape and programmatic design decisions directly emanated from this process.
Prince of Wales Hospital: Acute Services Building | BVN with TERROIR

The new Prince of Wales Hospital, Acute Services Building (ASB) is located on the land of the Bidjigal peoples adjoining the existing Prince of Wales Hospital and the UNSW Kensington campus. The building is the first built outcome of a long masterplanning process. The project both provides a vital boost to existing hospital’s capacity, and supports the need to embed research, education and training initiatives into day to day clinical practice.
At the heart of the project is a public landscaped courtyard. An important welcoming space, incorporating meeting settings, landscape and artworks that connect to a country narrative. Wrapping the courtyard an internal entry space is designed as an extension of the garden bringing together research and education, shops and community and cultural facilities. The building’s form is broken into a series of layered elements, creating terraces at upper levels that offer further opportunities for landscape and the use of outdoor spaces.
Raptor Rehabilitation Centre, Healesville Sanctuary | Harrison and White

The new Raptor Rehabilitation Centre at Healesville Sanctuary is a leading recovery facility for large native birds, and is adjacent to an existing animal hospital. The design of the flyway is carefully considered to provide a natural environment that minimises distractions for the birds. The building adds to a suite of architectdesigned projects at the Sanctuary, and builds on a tradition of innovation in both animal protection and architectural expression.
The building is in reverse and continuous skin of timber battens on the inside with an exoskeleton steel frame expressed externally. This is to minimise protrusions for the birds as they regain the ability to fly.
Ravensthorpe Cultural Precinct | Peter Hobbs Architects with Advanced Timber Concepts and Intensive Fields
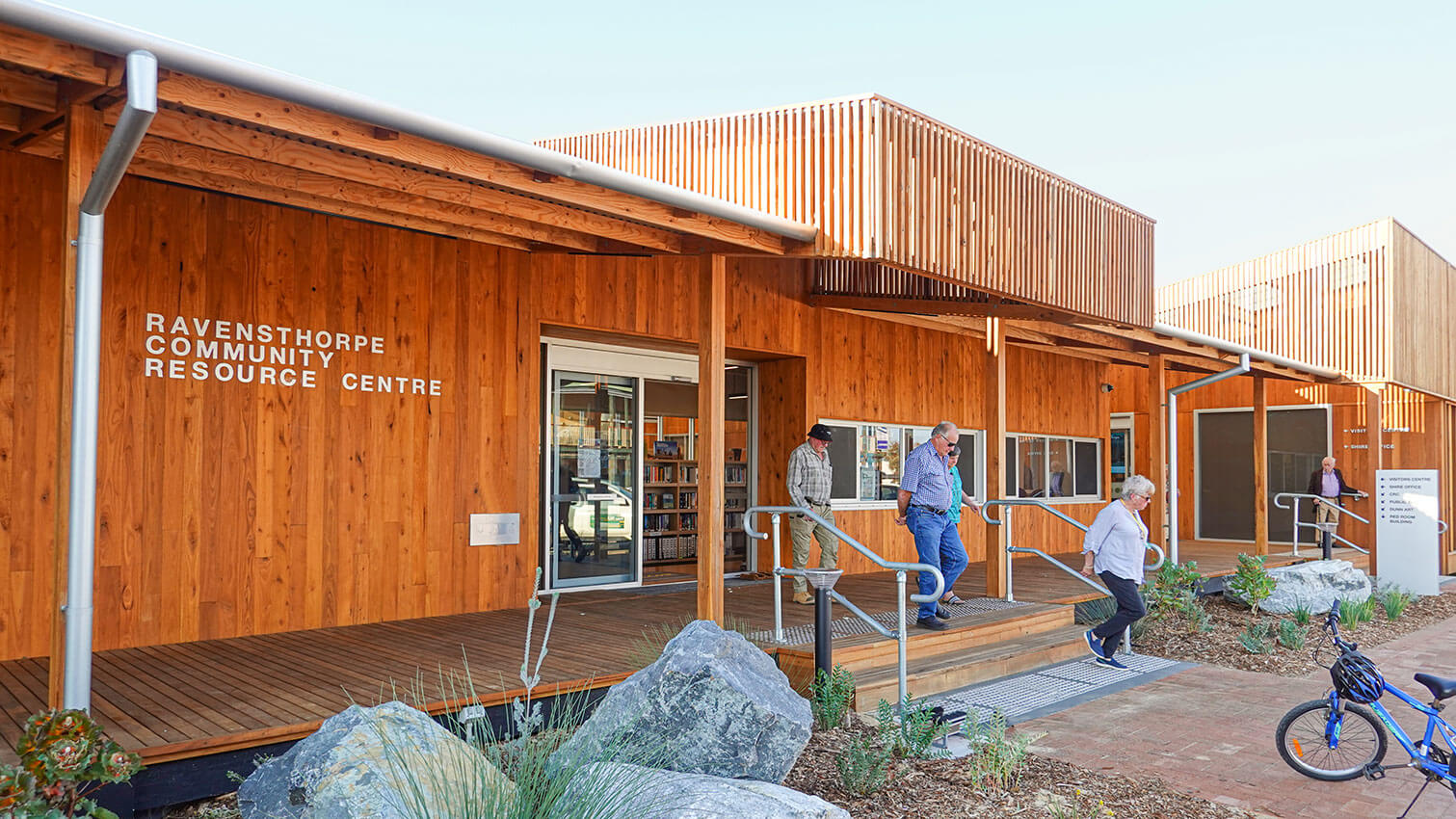
The Ravensthorpe Cultural Precinct provides an essential piece of community infrastructure to the Shire of Ravensthorpe. The complex houses the Shire offices, Council Chambers, the Community Resource Centre and Library, community kitchen, professional offices, and a training room. A Senior’s centre and a creche are accommodated within a large multipurpose space.
Structured around a series of internal and external courtyards and verandahs, the facility offers a wide variety of informal and formal gathering, entertainment, social outreach and business spaces for the community. The building is constructed entirely from renewable FSC certified timber. The structural frame is an LVL [Laminated Veneer Lumber] fabricated offsite while all the finishing timber is WA plantation grown Yellow Stringy Bark. The precinct also seeks to service travelling visitors with an interpretive centre offering information on the Fitzgerald Biosphere and the regions history, a caravan and mobile home servicing area, EV fast chargers and ample parking.
Redfern Station | DesignInc

Redfern Station is a transformative piece of urban infrastructure that revitalizes, reconnects, provides universal access and enhances the station and precinct. The new southern concourse and station entries at Little Eveleigh and Marian Streets provide high quality, high amenity places that draw on their rich natural, cultural and built heritage context.
Design cues are taken from Eveleigh’s original wetland landscape as well as its more recent industrial past, with ideas of mist and steam expressed in the perforated cladding, and views framed towards local vistas and the existing heritage buildings. The design also adaptively reuses the industrial warehouse at 125 Little Eveleigh Street as a main entrance. Along with the new public connection across the railway line, shared pedestrian and bicycle zones improve access to local facilities. Thoughtfully combining Indigenous, natural, industrial, and contemporary heritage, the project truly encapsulates the spirit of place, promoting a vibrant local community.
