The Pavilion Performing Arts Centre Sutherland | CHROFI & NBRS

The Pavilion Performing Arts Centre (formally the Sutherland Entertainment Centre) holds an important place in the collective memory of the Sutherland community. As an iconic building in a prominent location, this substantial refurbishment afforded the opportunity to create a catalyst for local placemaking. Our approach was to work with the existing building, creating a versatile, welcoming timber and glass foyer that improves connection with the neighbouring Peace Park.
The venue boasts a spacious auditorium with seating for over 680, offering every visitor an intimate and engaging experience. The Pavilion also features versatile events spaces that can accommodate a range of performances, exhibitions, conferences, and community gatherings. Visitors are immersed in a captivating atmosphere that blends elegance, innovation, and artistic vibrancy. The Pavilion Performing Arts Centre sets a benchmark for performing arts facilities in the Shire, supporting the local community, while attracting touring productions to the region.
Taronga Nura Diya Australia Experience | lahznimmo architects

The Nura Diya Australia experience at Taronga Zoo showcases unique native flora and fauna in their natural habitat. Nura Diya Australia is home to everything from larger animals like Kangaroos, Emus, Koalas and Dingos, down to smaller nocturnal animals like Ghost Bats, Bilbies, Chuditch and Dunnarts.
Nura Diya Australia displays native wildlife and landscapes in an unobtrusive manner, conveying an educational message of conservation through minimal intervention. This was achieved by working with the existing mature landscape and heritage elements, along with integration of multilayered cultural messaging throughout the experience.
The exhibit path snakes through various native landscapes, ranging from wetlands through to arid woodland and then up into the tree canopy via an elevated boardwalk to view koalas in the tree canopy. The Australia journey then winds its way down around the Dingo habitat situated on the rock escarpment and then underground to the refurbished Nguwing Nura nocturnal country.
The Boronggook Drysdale Library | Antarctica Architects and Architecture Associates
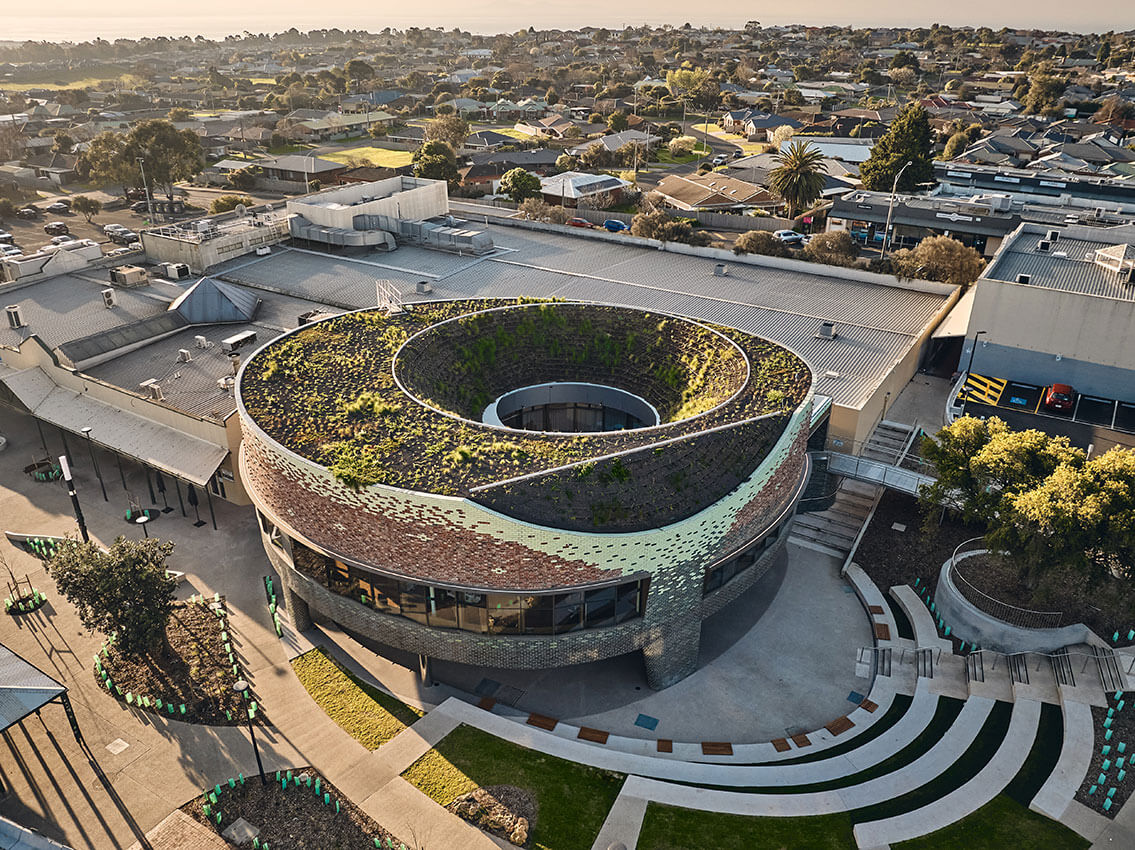
Boronggook Drysdales two levels of library sit under an undulating native planted roof and are wrapped in a gnarly brick skin. At its centre is a garden courtyard with its Bellarine Eucalypt illuminating the reading room. At the lower level a watery green palette and a reflective soffit open onto a new amphitheatre and park. The big volume of the upper level reading room is earthy in palette and reconnects views to the town streetscape and sky. These two levels are set to reconcile and reconnect the hill of Drysdale via a bridge and a reworked shopping mall street below. Drawing equally on the 19th century fragments of the town, and a landscape/ waterhole sensibility, the project plugs an urban hole left by a supermarkets rear, and turns its face back to the old high street junction.
The Embassy of Australia, Washington D.C. | Bates Smart
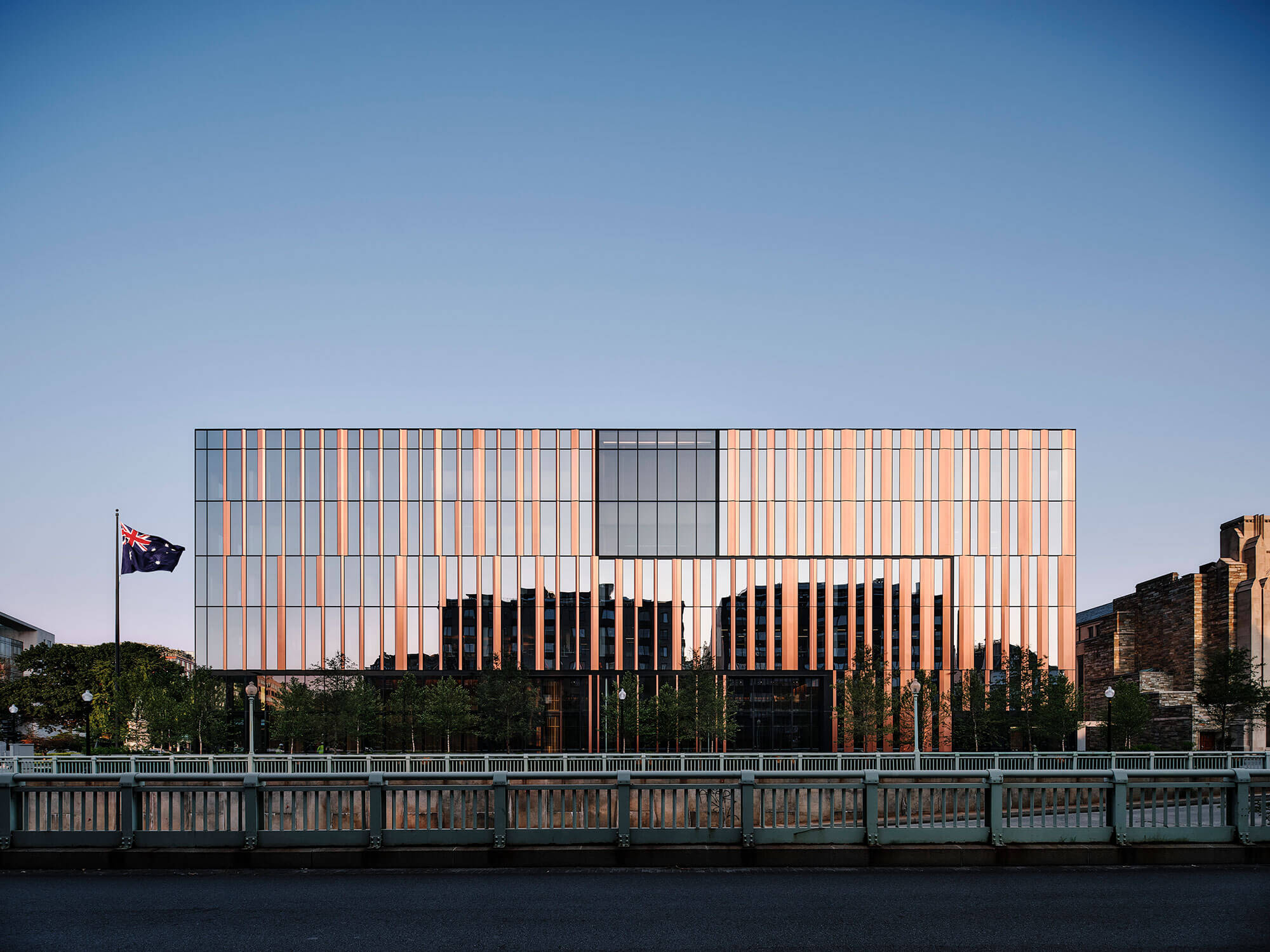
The Embassy of Australia in Washington embodies the essence of our vast continent. The building’s transparency manifests the inherent Australian values of welcomeness and trust, while the interior’s expansive atmosphere is representative of the vastness of the Australian landscape.
At the heart of the building, a large atrium serves as an orientating space displaying a powerful connection between the ground and the sky.
The building hosts the representational public realm which consists of a sequence of gallery spaces and function areas, while private access leads to the consular department and government workspace.
The representational spaces are defined by strong materiality with Australian timber panels transitioning from rough to smooth, mirroring the eucalypt forest’s cycle of growth, burn and regrowth.
Australian art, sculptures, rugs and furniture are featured throughout, emphasising local artistic excellence, rich Indigenous heritage and depict the stories of vibrant diaspora communities, showcasing our creative culture to the world.
The Gunnery Transformation | DunnHillam Architecture + Urban Design
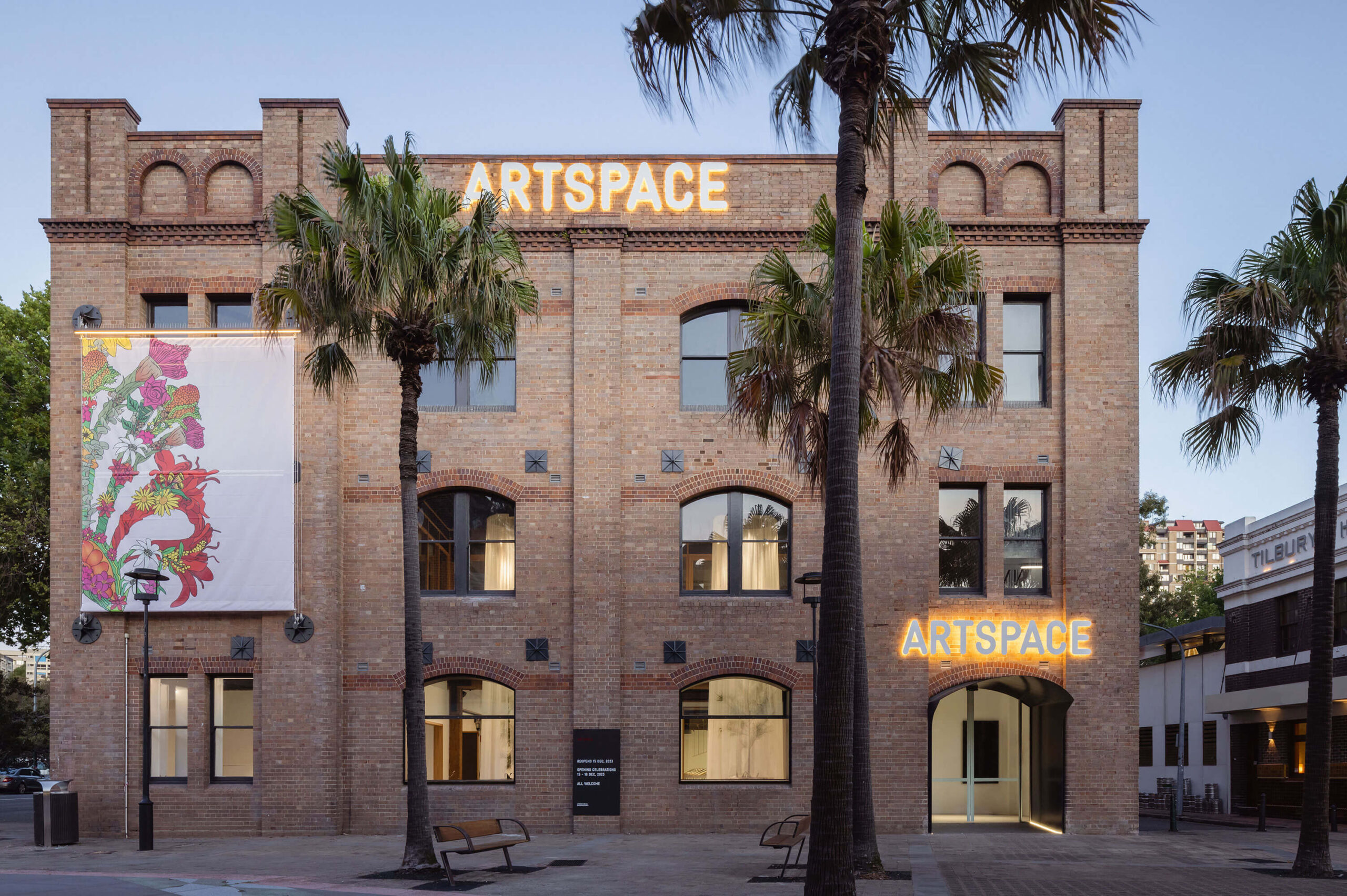
The Gunnery Transformation project revitalises the State Heritage Listed Gunnery building in Woolloomooloo into an integrated space for the production and presentation of contemporary art.
The redevelopment of the Gunnery extends Sydney’s cultural ribbon, connecting Walsh Bay with the MCA, Opera House, Macquarie St, AGNSW and Artspace.
The project, at its core, was about transforming this historic warehouse into a welcoming public building. The result is a series of world class gallery, studio, and education spaces, that significantly widen the possibilities of creating, and showcasing contemporary art in Australia.
The Heffron Centre | CO.OP Studio

The Heffron Centre completes the revitalisation of Heffron Park, redeveloped into a community centred, fully integrated multi-purpose sporting hub and community precinct.
A philosophy of community inclusiveness combined social activation initiatives with the creation of a visual statement, developing a sense of community pride. The partnership between the Randwick community and South Sydney Rabbitohs provides public access to multi-purpose sport, function and educational spaces and amenities, and the Rabbitohs with a home enabling the entire organisation to assemble. Importantly, fans can enjoy visiting and competing in a state of the art facility side by side with their heroes.
A Unified Platform at ground level with various Collective Volumes above, the fabric embraces the array of internal spaces and programs giving the building an expressive form inside and out through a simplified, high-quality aesthetic. Landscape integration further enhances the building’s relationship to the site, creating an interplay between the human and civic scales.
Sydney Football Stadium (Allianz Stadium) | Cox Architecture with ASPECT Studios
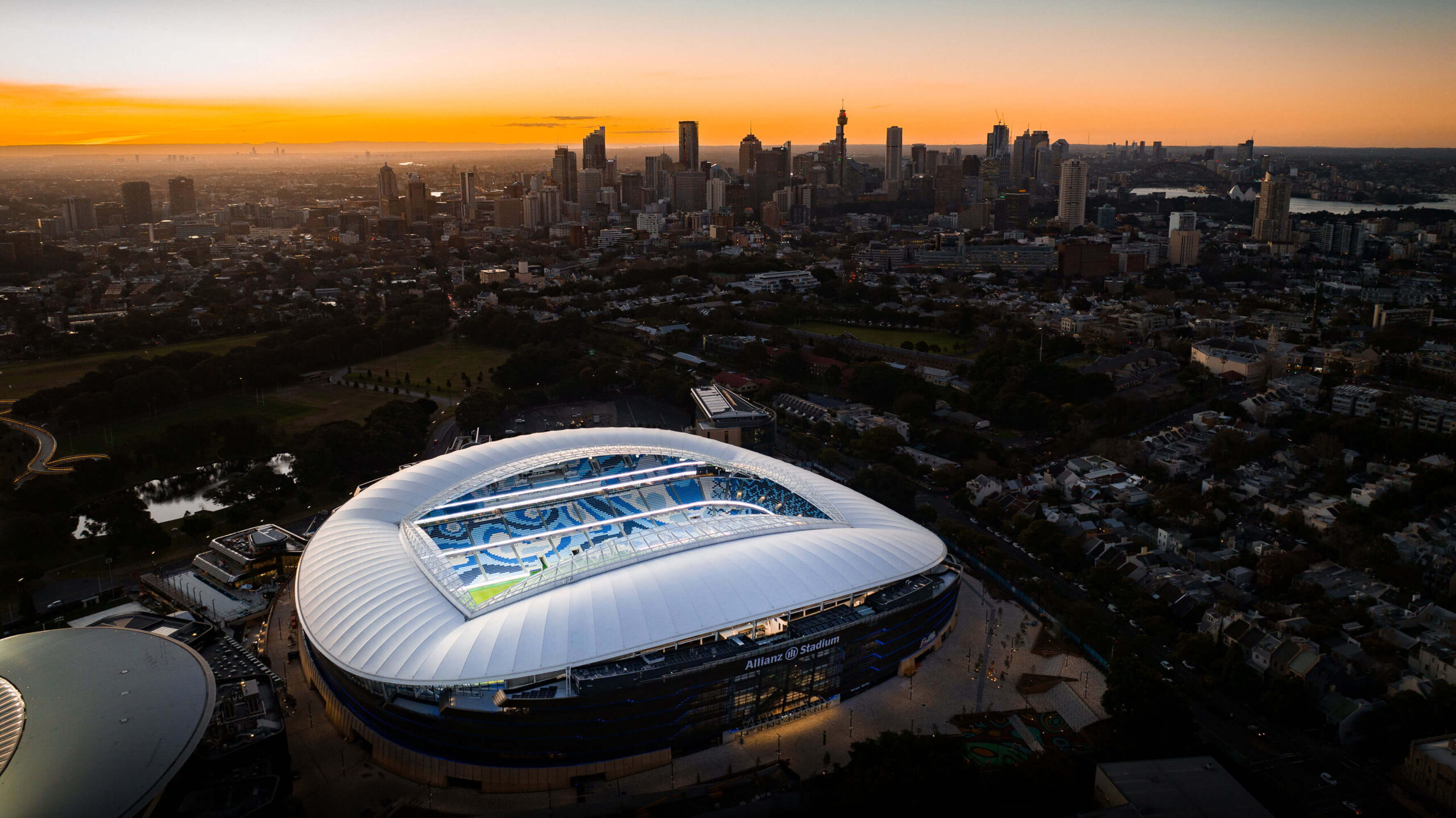
A stadium in the park a public building set within a public park. The stadium is a memorable public room for shared play and celebration.
The surrounding public domain is expanded, legible, and accessible. Varied in activation it includes intimate spaces, new public play spaces half basketball play, exercise, kids play to a civic gesture in the form of the Kippax stairs connecting Paddington and Surry Hills.
A rusticated base mediates topography, while a visually recessive bronze body contains significant program. A sinuous highly efficient white steel diagrid roof provides identity. Guided by a do more with less approach, the project achieves LEED Gold.
The Sporting Club of Sydney positioned adjacent the stadium mediates a scale shift to the smaller heritage buildings of the Sydney Cricket Ground.
The clients objective to (re)positions Sydney ahead of competing cities through offering uncompromised patron event amenity while attracting national / international events is achieved.
Spinifex Hill Project Space | Officer Woods

At the northern apex of the SpinifexHillStudios site, this independent multipurpose building transforms an existing garden into a secluded courtyard. Conceived as both a building in the round/courtyard companion to existing artists studio, its tall form addresses a main road and low form dips down to garden. Built to three boundaries with an eyelash verandah roof, the resulting form is varied and enigmatic. Materially austere and tautly detailed, the building reads as a sculptural object in a regional suburban field: announcing itself as a small cultural offering. The project fosters greater economic opportunities as well as cultural engagement for Kariyarra people. It supports the notion that when strong culture is supported by strong social and physical infrastructure, it leads to stronger, healthier communities.
State Basketball Centre | DesignInc
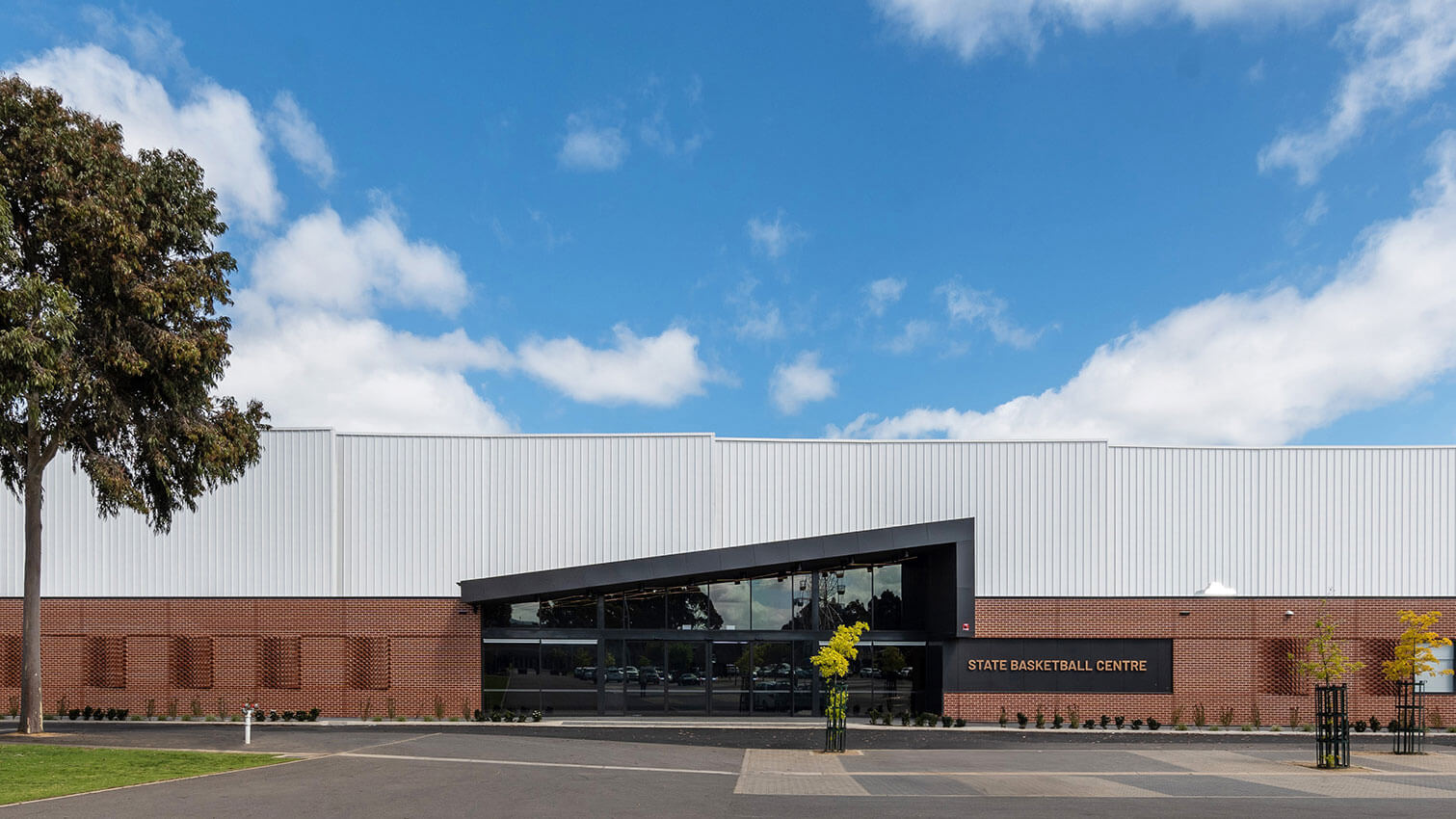
The State Basketball Centre in South Australia is a stateoftheart facility that serves as a centre of excellence for highperformance sports programs. It offers four courts, including an International Basketball Federation (FIBA) Level 1rated show court, and combines the needs of elite and community sports. In addition, the Centre transforms during the Royal Adelaide Show to host dog competitions and exhibitions and provides key sensory and inclusive support facilities for show visitors. The Centre’s barrierfree design provides inclusive, adaptable facilities that promote diversity and participation in sports, regardless of abilities or limitations. The facade interprets a basketball game’s rhythm and highlights the heritage values of the brickwork throughout the showgrounds. The State Basketball Centre is a valuable resource for the state, promoting excellence in sports and inclusive facilities for community groups.
State Library Auditorium & Photography Gallery | Cullen Feng + Andrew Andersons
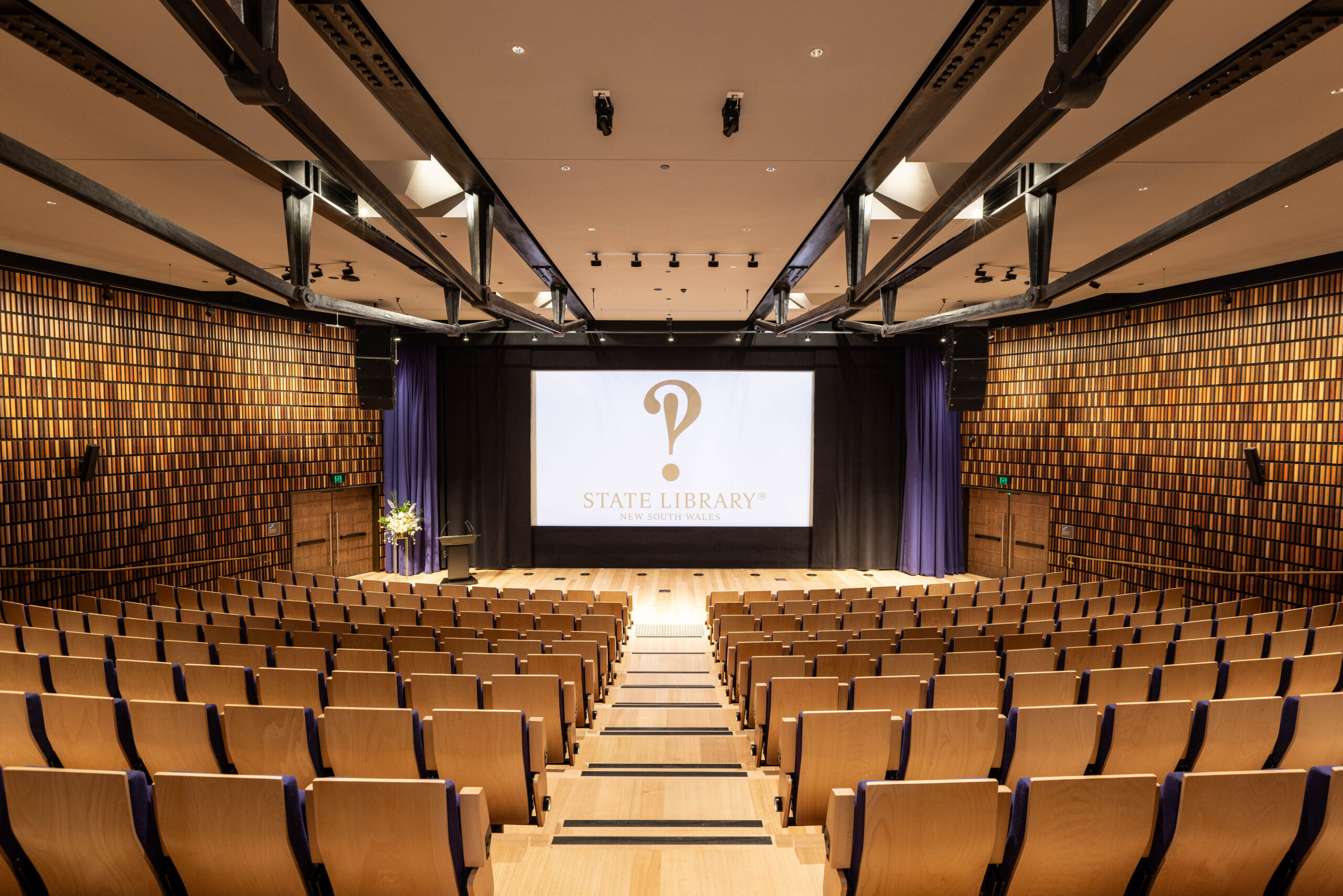
This project involved the creation of a new 350 seat tiered auditorium housed in the original bookstacks below the iconic Mitchell Reading Room; the revitalisation of a large atrium space in the Macquarie Budling to serve as foyer/breakout space for the auditorium; the creation of two new gallery/circulation spaces the larger one as a dedicated photography gallery allowing parts of the Library’s extraordinary collection of two million images to be displayed for the very first time and the upgrading of the public entrance of both buildings to provide complying equitable access.
The shear heads of the concrete columns removed from the original structure are retained and visible within the auditorium space suspended below four new large steel trusses. The perimeter of the room has been designed with timber cladding metaphorically surrounding the visitor with a memory of the bookstacks from which the space was carved.
