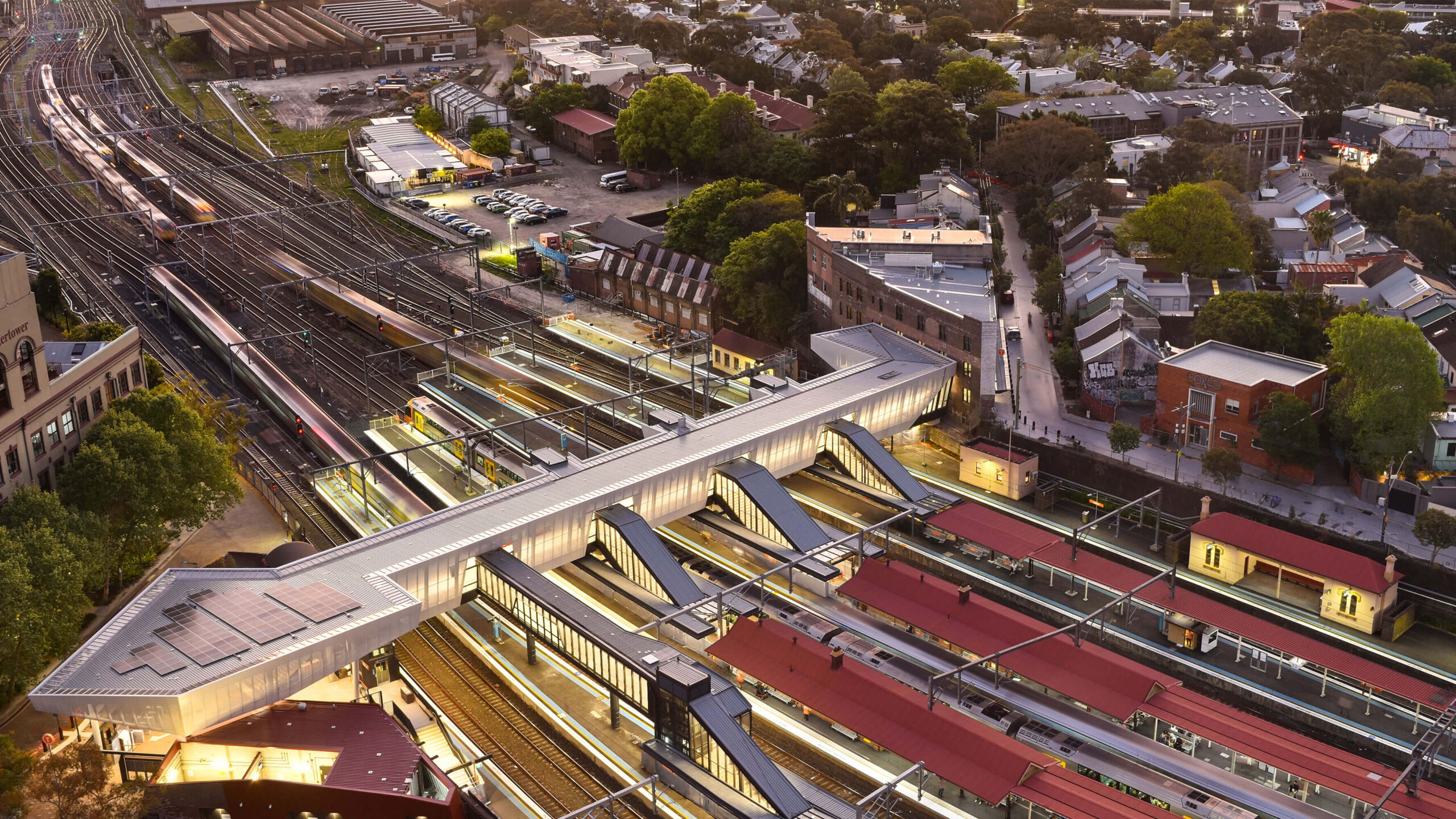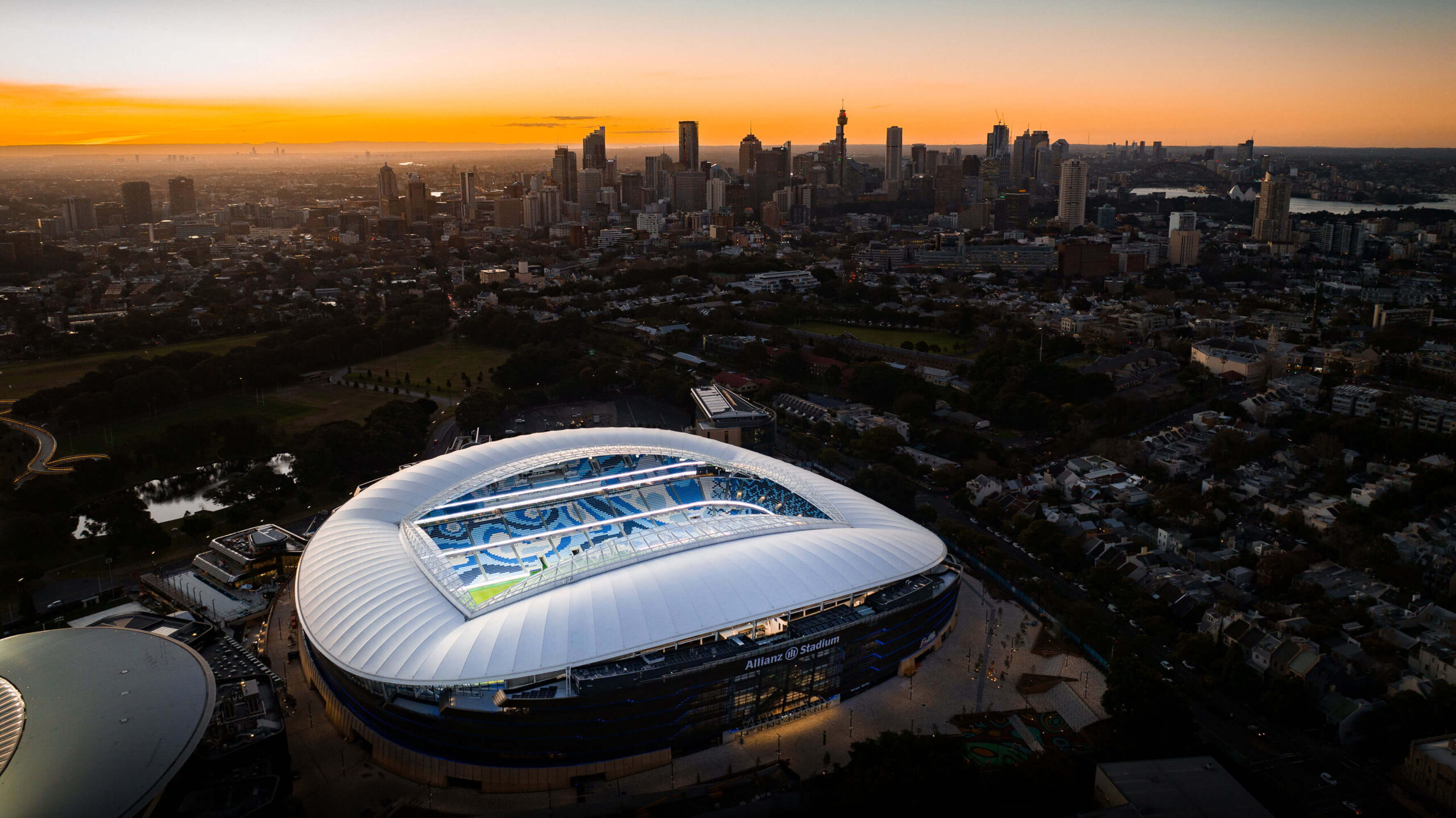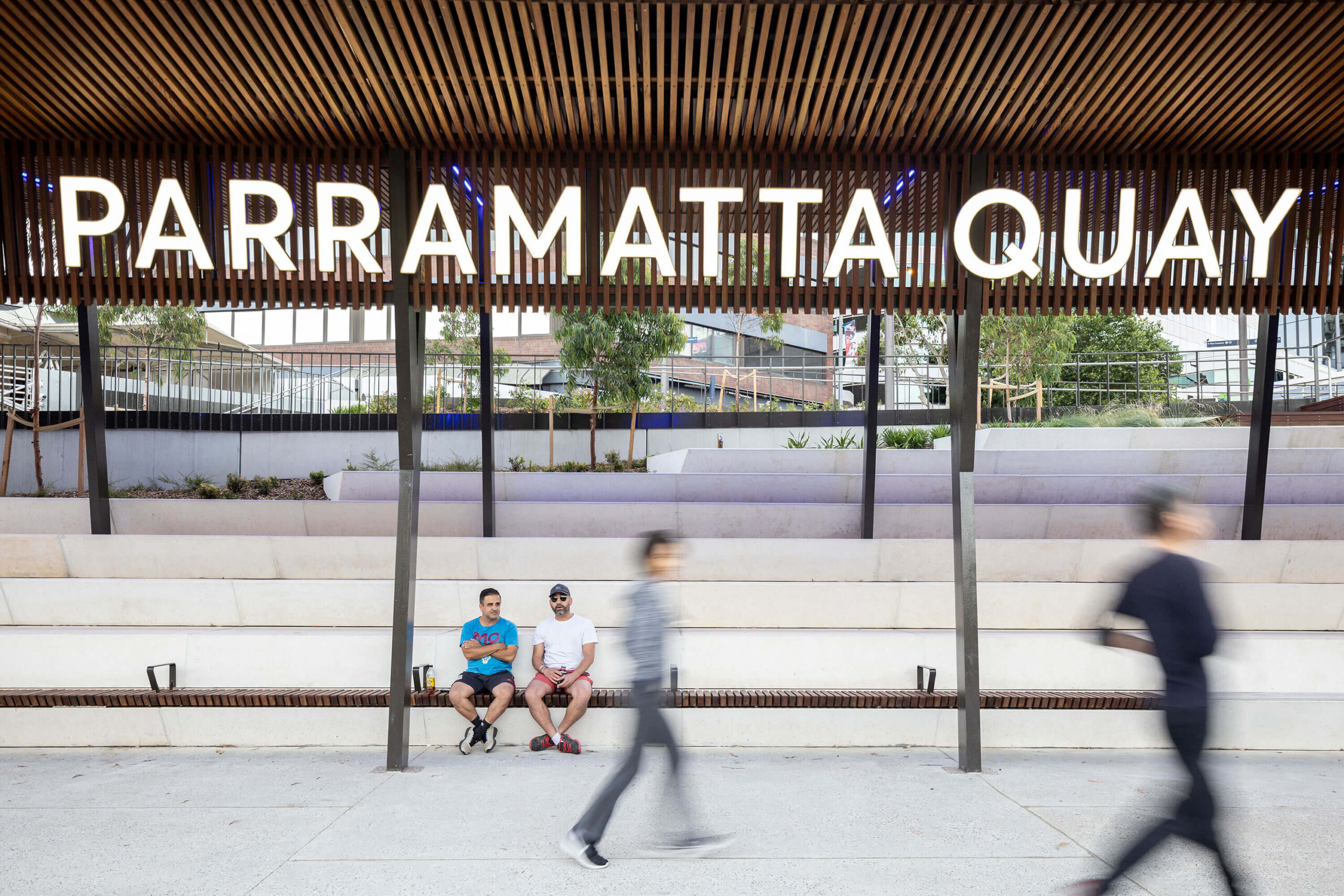Transport Access Program – Tranche 3 | Transport for NSW Urban Design (Public Transport & Precincts)

The Transport Access Program (TAP 3) is a 10year, billion dollar project of station precinct upgrades across NSW. Design managed by Transport for NSWs Urban Design Team, the program goes beyond accessibility compliance to deliver bespoke, safe, pedestrianfriendly environments in complex urban neighbourhoods, regional towns, and heritage settings.
The TAP 3 program challenges traditional thinking, bringing an architectural and urban designled process to one of the most heavily regulated sectors within the built environment. The program spans 54 station precincts across city, intercity and regional networks.
It has delivered valuable place benefits that could easily have been abandoned in favour of cost and compliance. Improved access comes hand in hand with urban heat mitigation, Aboriginal and heritage interpretation, intuitive way finding and reduced visual clutter. By championing strong contextual public domain principles from the beginning, these station upgrades move beyond standardisation and repetition to positively contribute to the communities they serve.
Sydney Football Stadium (Allianz Stadium) | Cox Architecture with ASPECT Studios

A stadium in the park a public building set within a public park. The stadium is a memorable public room for shared play and celebration.
The surrounding public domain is expanded, legible, and accessible. Varied in activation it includes intimate spaces, new public play spaces half basketball play, exercise, kids play to a civic gesture in the form of the Kippax stairs connecting Paddington and Surry Hills.
A rusticated base mediates topography, while a visually recessive bronze body contains significant program. A sinuous highly efficient white steel diagrid roof provides identity. Guided by a do more with less approach, the project achieves LEED Gold.
The Sporting Club of Sydney positioned adjacent the stadium mediates a scale shift to the smaller heritage buildings of the Sydney Cricket Ground.
The clients objective to (re)positions Sydney ahead of competing cities through offering uncompromised patron event amenity while attracting national / international events is achieved.
Charles Street Square | lahznimmo architects with SMM

lahznimmo architects, with landscape architects Spackman Mossop Michaels, were engaged by the City of Parramatta to design Charles Street Square. The design resolves complex spatial issues including steep level changes, challenging flooding constraints, retention of mature trees, numerous stakeholders, indigenous and recent heritage and large volumes of pedestrians navigating between the river and city.
A series of sweeping curves respond to the fluid form of Parramatta River at the point it transitions from tidal and brackish to running fresh water at the Charles Street Weir. The curves form a series of terraces and ramps that mediate three distinct levels: Riverfront, Mid terrace and Street level providing a continuous accessible path and river facing Amphitheatre.
The Architectural elements take their cues from traditional maritime structures the timber and painted steel shade shelter bows towards the riverfront, echoing the curving terraces and responding to the bowl like cross section of the site.