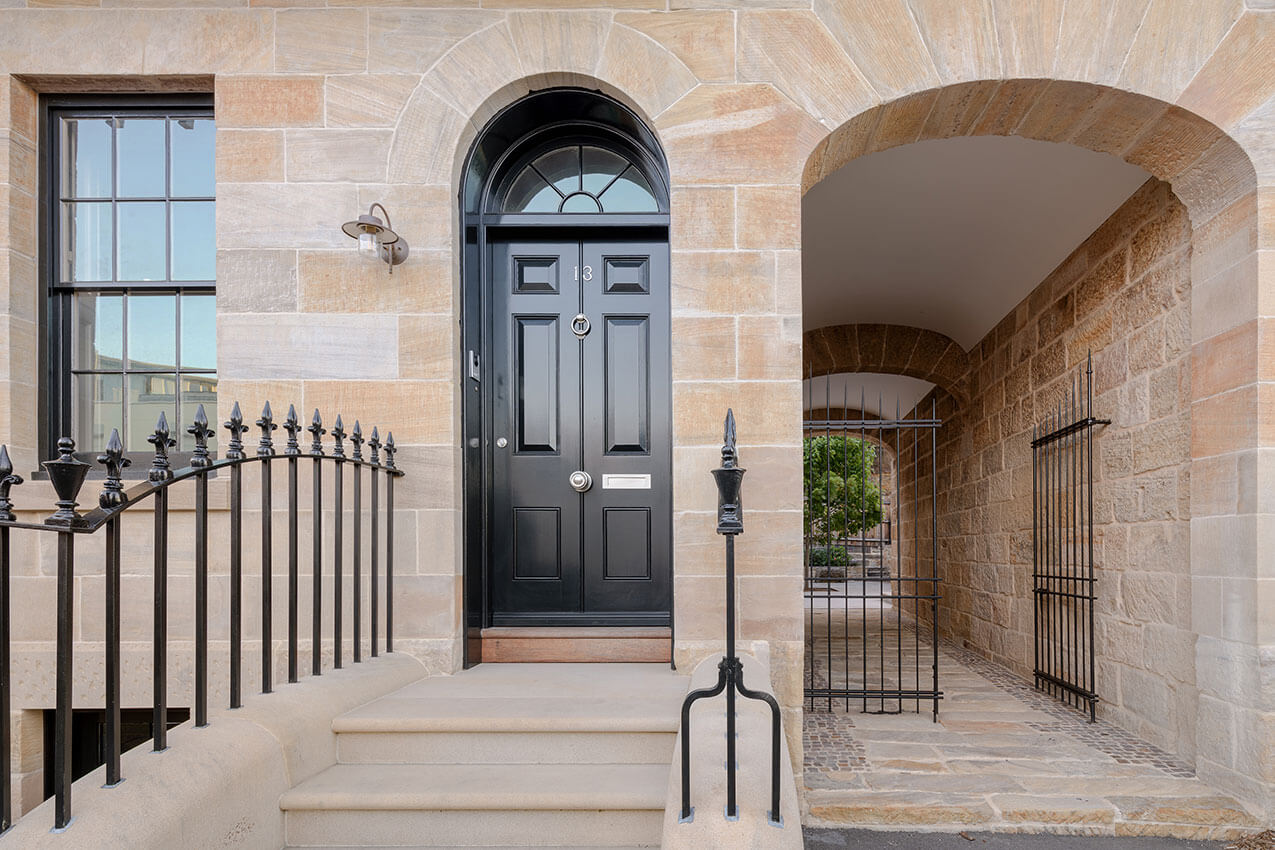Tree Island | Carter Williamson Architects

Tree Island is a family home whose airy verticality transcends the limitations of its tight footprint and heritage context, using planning constraints as direct design opportunities. Elegantly balancing the protection of an existing cottage with the freedom to climb up against the adjacent warehouse conversion, its dramatic section is as rare as it is expansive, making of the most of its narrow innercity site.
A breathtaking, lightfilled void at the centre of the home unites the living, dining, and kitchen areas, playing host to a glorious fig tree planted in the kitchen island itself. Illuminated by a long, northfacing skylight, this doubleheight space cradles the most essential functions of its young familys life as it brings the garden inside.
Transurban | Bates Smart

Transurbans new workplace, located in Sydneys Poly Centre, achieves elegance by focusing on the essentials only. The base building architecture with its long, skinny floorplates, double height spaces and large concrete buttresses helped us to derive three interior principles.
1.Focus on simple but strong ideas, to sit cohesively within the base building.
2.Play with volume and shape, to buffer the space and create key moments of welcome and effect.
3.Prioritise the workzones to have just as much intent and impact as frontofhouse spaces.
The client floor avoids embellishment, instead demonstrating a few bold moves from the moody arrival in the lift lobby to the impressive glass conference rooms. A simple stair connects to the workfloors below, where workstations are reduced in density and illuminated by diffuse light. The interior cleverly integrates a material palette that speaks to Transurbans portfolio Sydney stone, concrete, steel and digital artworks.
Sydney Football Stadium (Allianz Stadium) | Cox Architecture with ASPECT Studios
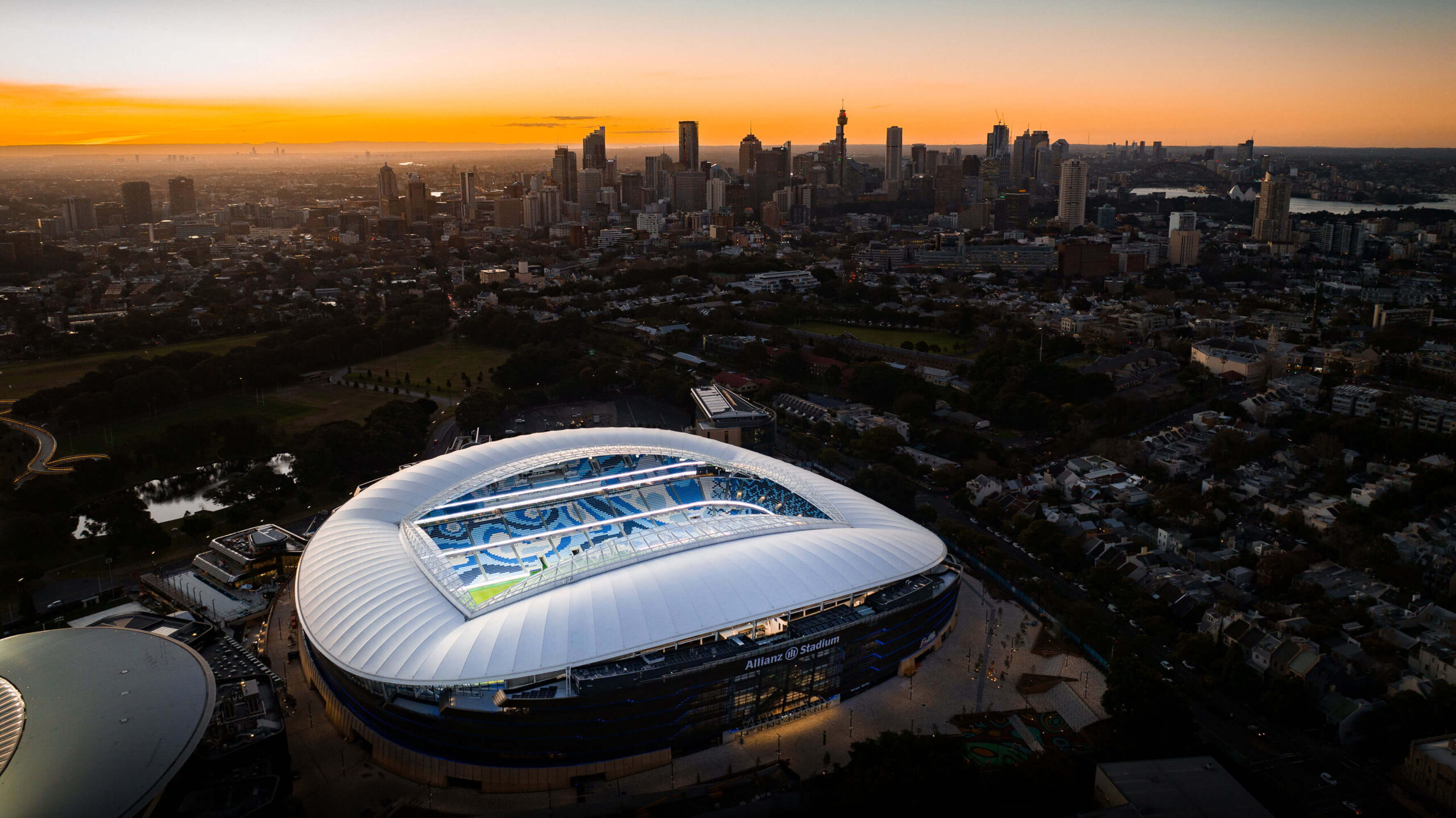
A stadium in the park a public building set within a public park. The stadium is a memorable public room for shared play and celebration.
The surrounding public domain is expanded, legible, and accessible. Varied in activation it includes intimate spaces, new public play spaces half basketball play, exercise, kids play to a civic gesture in the form of the Kippax stairs connecting Paddington and Surry Hills.
A rusticated base mediates topography, while a visually recessive bronze body contains significant program. A sinuous highly efficient white steel diagrid roof provides identity. Guided by a do more with less approach, the project achieves LEED Gold.
The Sporting Club of Sydney positioned adjacent the stadium mediates a scale shift to the smaller heritage buildings of the Sydney Cricket Ground.
The clients objective to (re)positions Sydney ahead of competing cities through offering uncompromised patron event amenity while attracting national / international events is achieved.
House in Surry Hills | Architect George
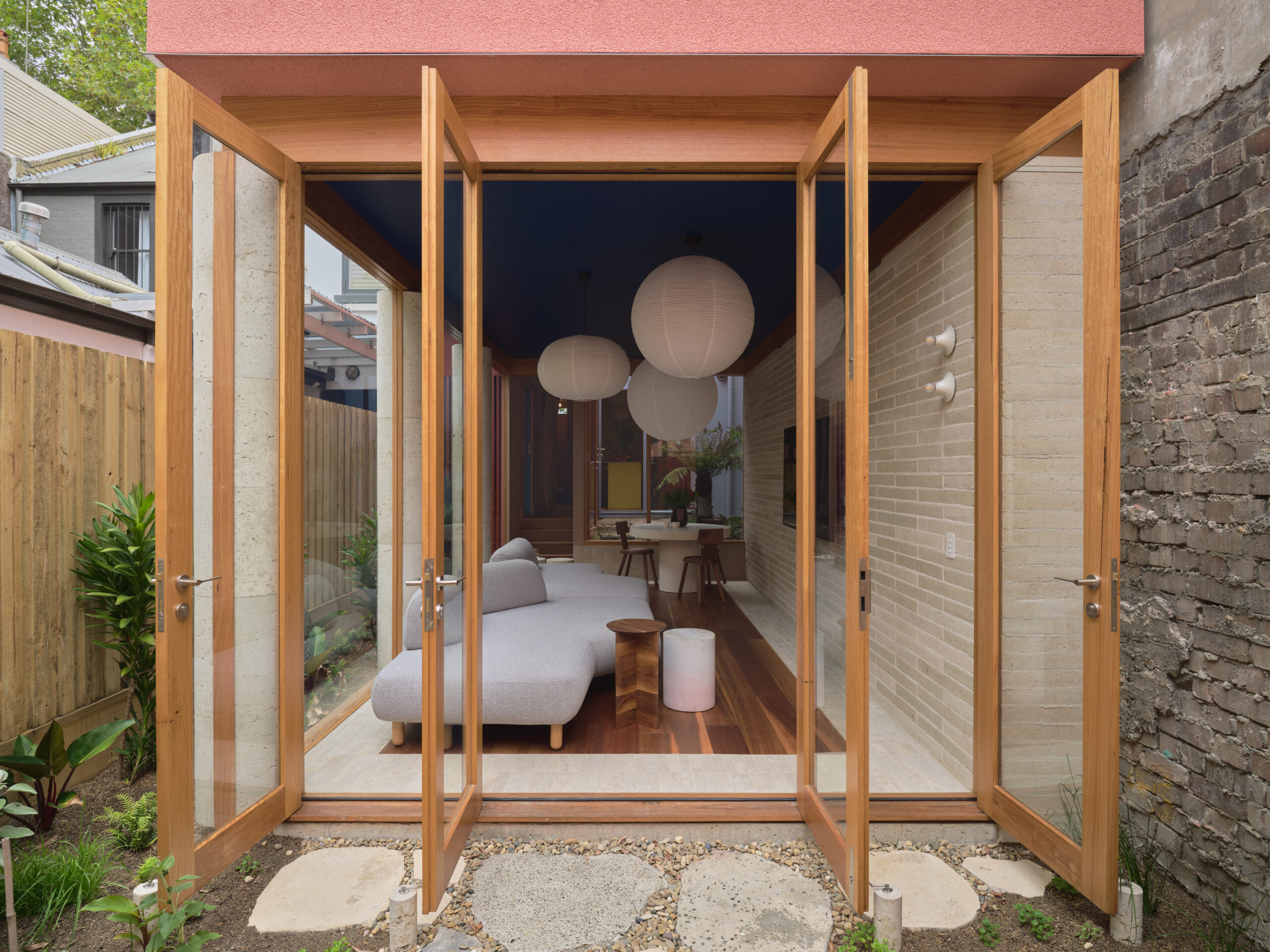
House in Surry Hills explores a contextually responsive, colourful and experimental home. The design seeks to showcase the beauty and abilities of materials, creating a series of vaulted sculptural pavilions in an urban garden.
The sculptural additions to the 1880s terrace are separated by garden spaces. The living pavilion, conceived as an outdoor room is surrounded by gardens on three sides. Gardens extend from living spaces like a wrap around verandah. Internal materials use sustainably made bricks, stone tiles and hardwood timbers.
Colourful pink rendered pavilions have been designed to appear as if they float above the garden, supported by custom brick circular columns.
Colour throughout the project was used to define the function or personality of a room. Living spaces are sunlit with minimal colour use, whereas intimate spaces like sleeping areas explore a deep monotone colour providing an inward facing mood with carefully framed views of the outdoors.
80 Albion | Squillace Architects
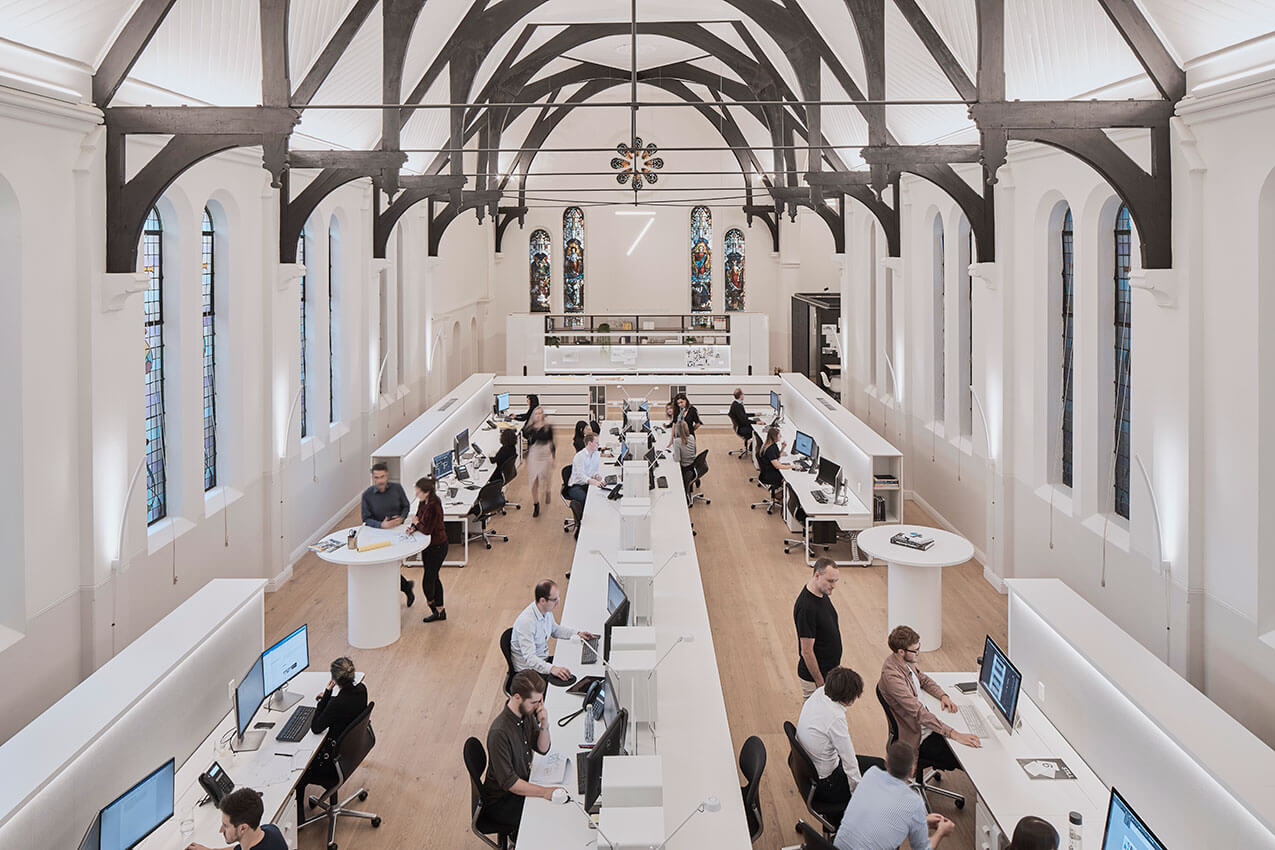
Oculus | SJB and Richards Stanisich
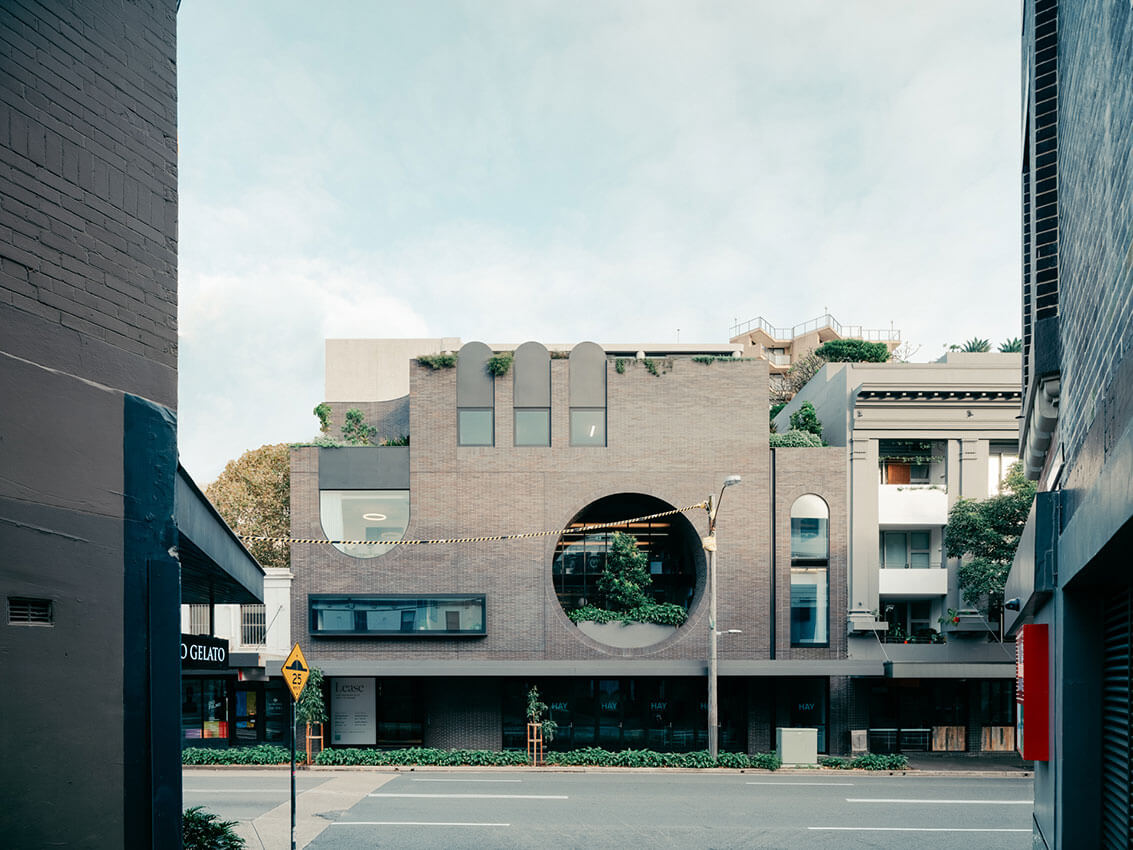
InterContinental Sydney | Woods Bagot
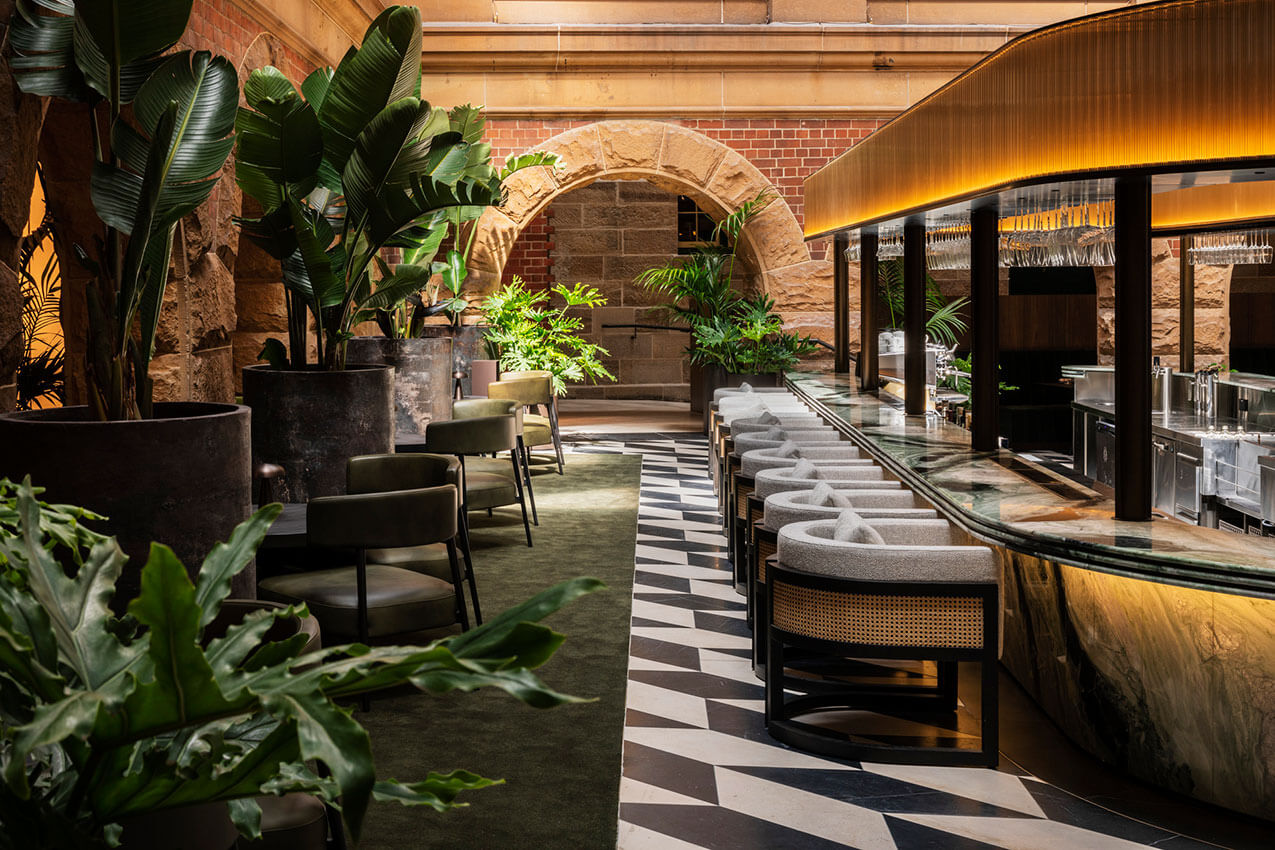
Horizon Apartment | STEPHEN COLLIER ARCHITECTS
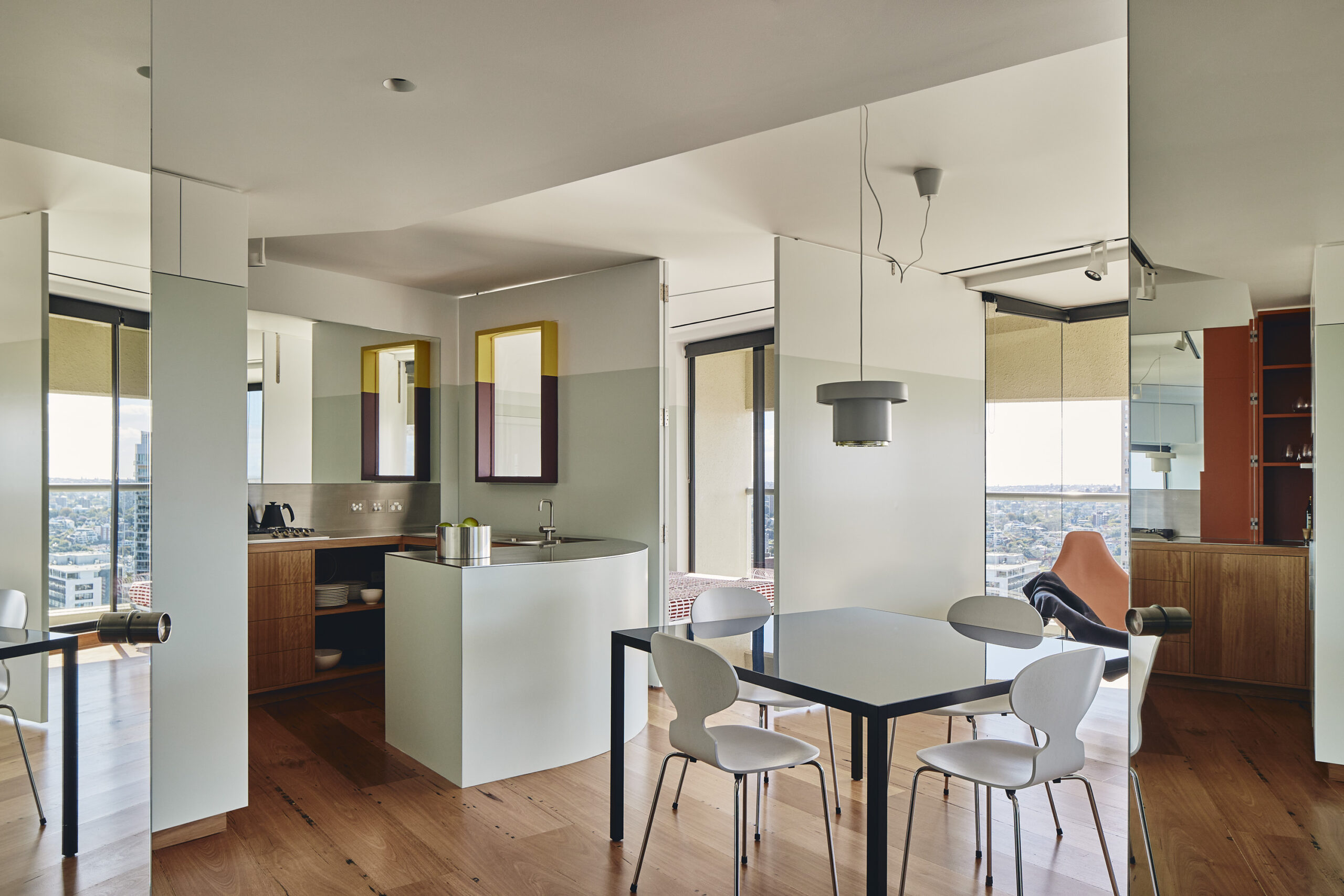
75-77 Pitt Street, Sydney | Architects ‘Nettletontribe’ in collaboration with Heritage Architects ‘Architectural Projects’
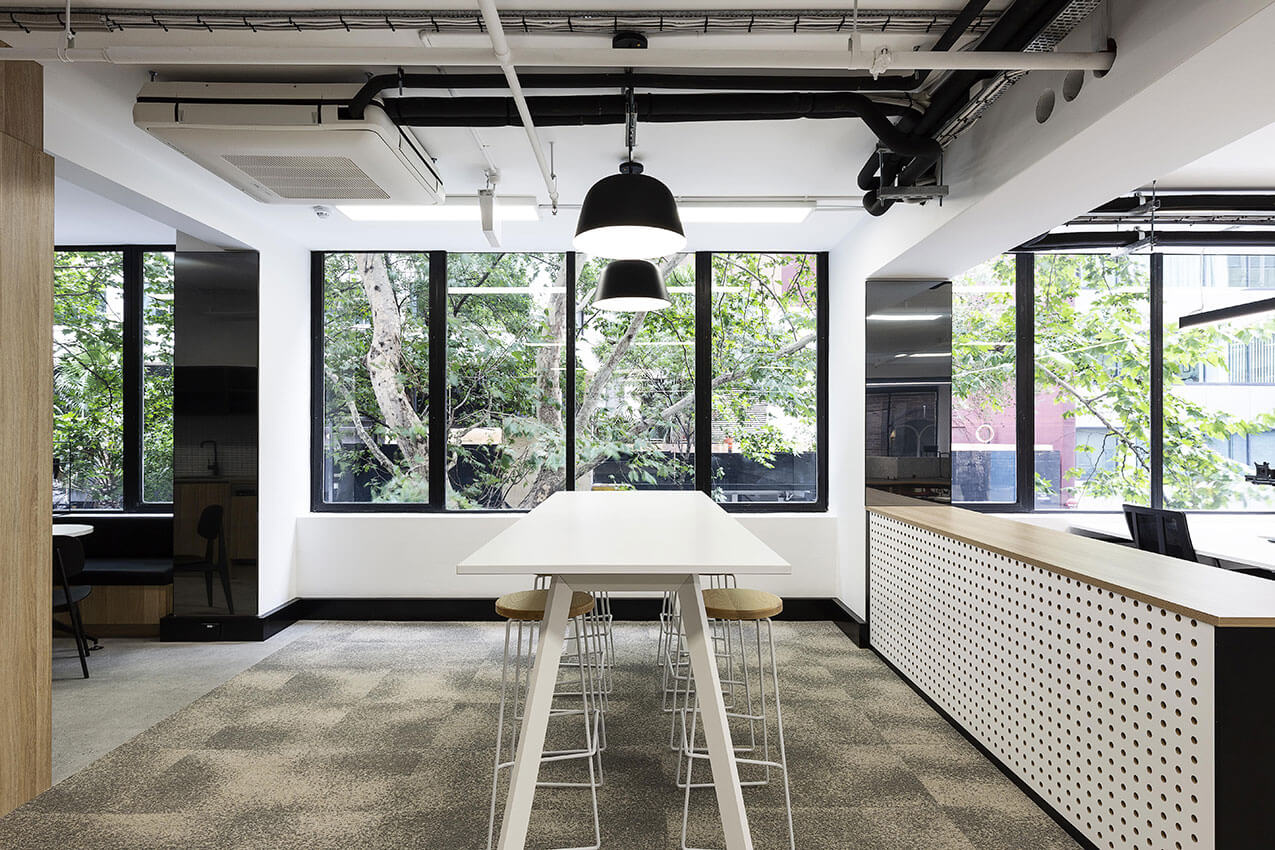
Millers Point Townhouse | Design 5 – Architects
