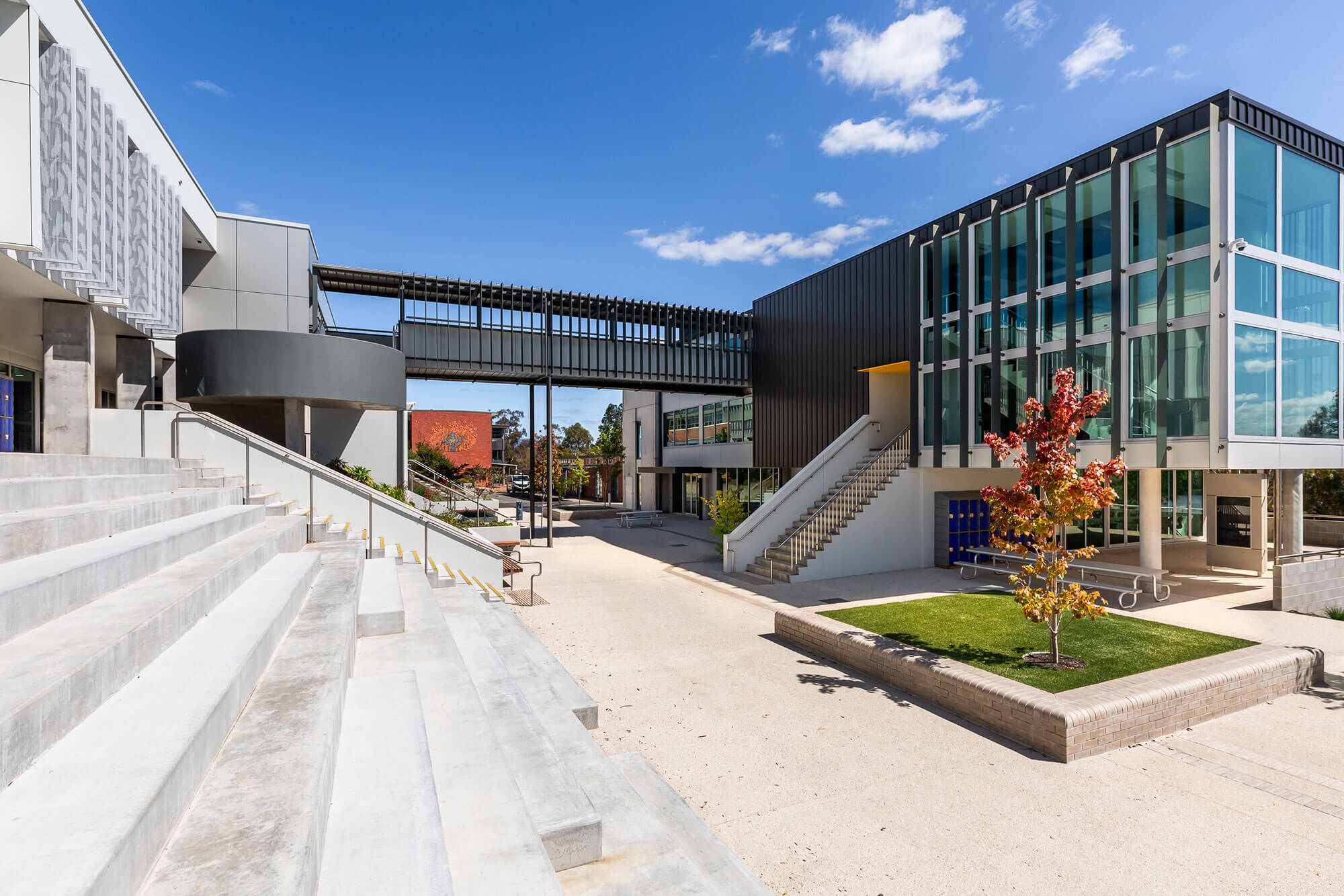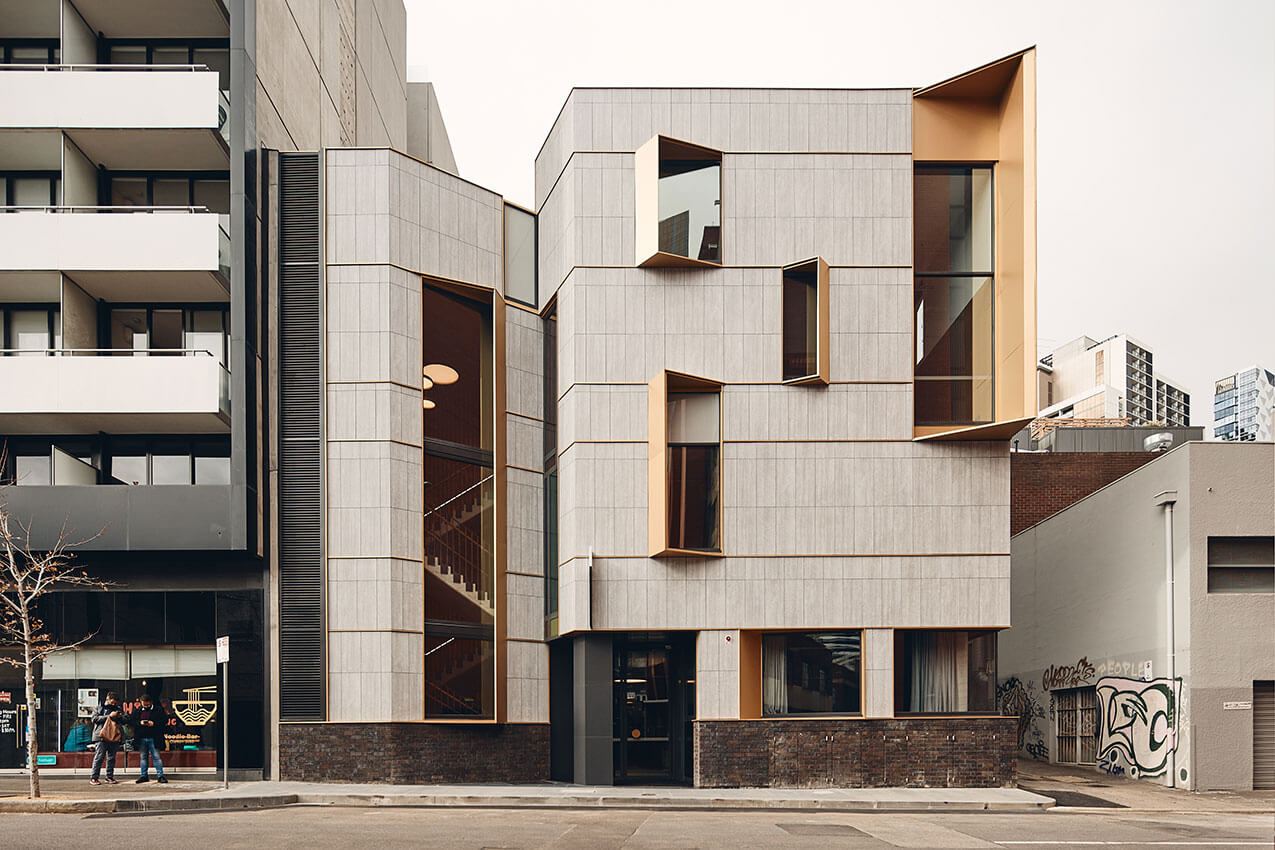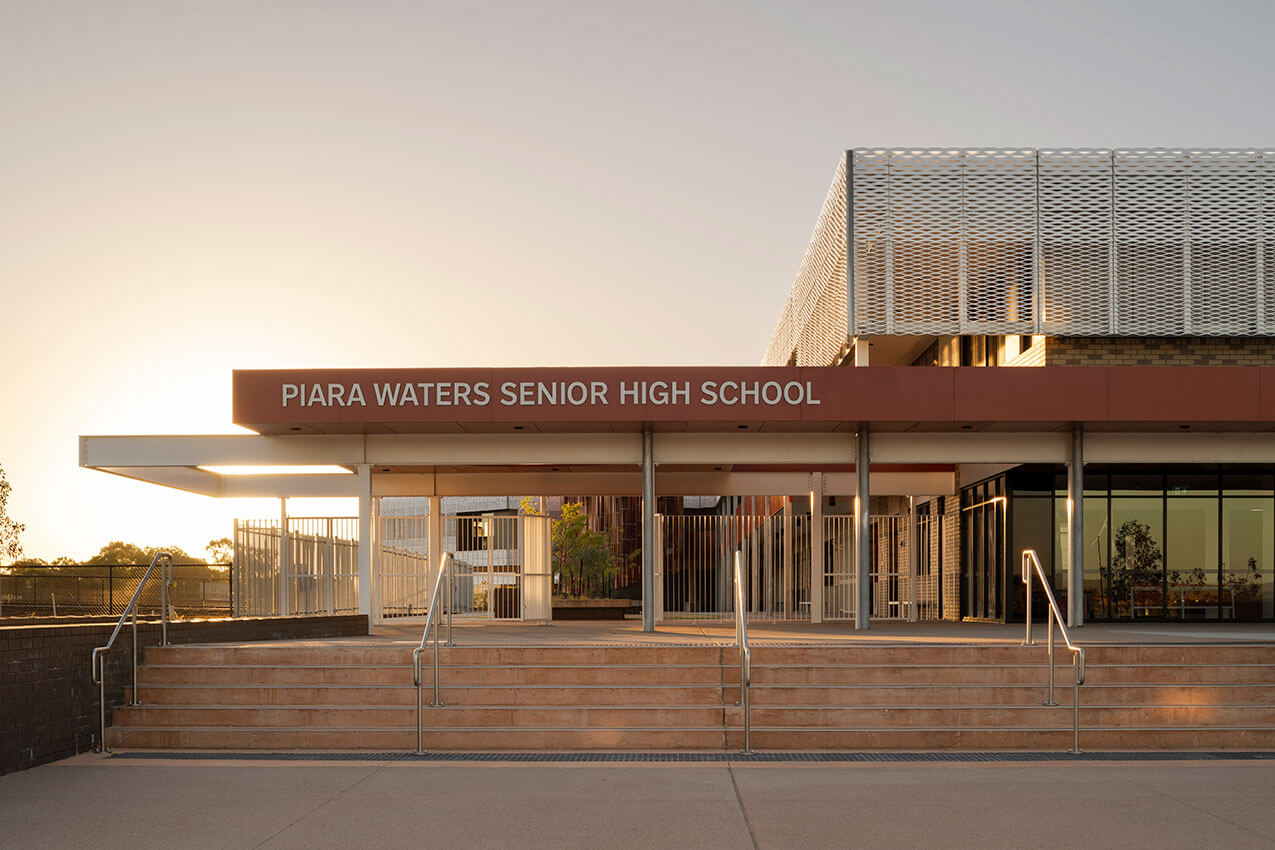St Patrick’s Primary School Lochinvar | SHAC

They say clover ignites soil, it converts nitrogen from the air and deposits rich nutrients back into the ground for healthy growth.
St Patrick’s Primary School at Lochinvar is a literal manifestation of the three leaf clover. This pedagogical pattern won SHAC the Blacket Award for Stage One back in 2018. Now three stages, and five years, later the Masterplan has come to fruition, the school is complete a cluster of learning leaves sprinkled on a country meadow, fit for country kids and clever teachers.
This project is an exemplary masterplanning and architectural solution to meet the needs of a growing school community, its staff, and its students, who started the project with a legacy of outdated and unsuitable school buildings. The design accomplishes much with little. Modesty scaled buildings are clustered to form a new school address and heart, creating the armature for new methods of teaching and learning.
St Peter’s College Big Quad Rejuvenation | Matthews Architects

Learning is always a process of change, and when we are young it is a process of growing and growing up. This new era of the Big Quad precinct has been shaped to support young people who are going through such changes. The design embraces them within a history and a present that they are a living part of, reminding them that there are futures to be valued and stories to be written. Each space captures the movement of light throughout the day and across seasons, the shifting of the living environment around them and celebrates the passage of time. In this way the design celebrates the continuity of human experience and the valuable connection between past, present and futures.
St Virgil’s College – New Year 11 and 12 Facilities | Tim Penny Architecture + Interiors Pty Ltd

The year 11 and 12 facility provides new contemporary education spaces that are anchored into the 1961 campus plan, expanding and reinventing new external spaces. It is designed to optimise learning and provide seamless contemporary pedagogy, whilst providing a community asset that includes a great place to watch footy.
St. Patrick’s College: Scientia Building | BVN

The St Patrick’s College Scientia Building is a new civic heart for a historic campus the first stage in a master plan, aimed at transforming the learning landscape of the school. Paving the way for student centred learning environments to come, it’s an architecturally striking front door for the campus, and hub for the community.
Taking full advantage of the site’s natural and physical features, the podium level features an undercover outdoor gathering space, a canteen and dining area and the building’s signature tiered grandstand, overlooking Breen Oval.
The rectangular floor plans are laid out on a regular grid, easily adaptable to differing learning styles including cross curricular workshops and small group study. Open air spaces blur the line between formal and informal learning and teaching.
The introduction of the Scientia Building serves to cement the identity as a school with ambitious modern values and a deep pride in its history.
River’s Edge Building, University of Tasmania | Wardle

Rivers Edge is a learning, teaching and research building located at the edge of the North Esk River /lakekeller in the University of Tasmanias Inveresk Precinct. Providing flexible, collaborative teaching and research spaces for students and staff from Humanities, Social Sciences, Law and Business disciplines. Its a contemporary learning environment where communities of students and staff gather for meaningful exchange.
The ground floor is organised around a series of brickpods, located at the edges of a lively central atrium designed to bring the community together. Spaces between them frame viewing portals out to the surrounding landscape.
Rivers Edge celebrates its position within a postindustrial site with references to structural expression and robust materials. The building adapts and optimises industrial vocabulary for enhanced solar orientation and thermal performance, concepts of Country are appropriately embedded in the design and consideration has successfully targeted embodied carbon reductions in construction, operation, and endoflife impact.
RMIT Multifaith & Wellbeing Centre | Idle Architecture Studio

Designed by Idle Architecture Studio, the RMIT Multifaith & Wellbeing Centre is a groundbreaking facility providing a safe, inclusive space for staff and students to connect with their faith, practice mindfulness, and engage in wellbeing activities that enrich their time at RMIT.
Located centrally within the City Campus and Social Innovation Precinct on the CBD perimeter, this compact 3level building covers the site and presents an intriguing face to the street. The architectural expression is one of integrity and strength, civic, whilst avoiding alignment with any singular faith group.
Internally it comprises prayer spaces, ablutions, chaplaincy services, office and multipurpose spaces arranged around a generous central spine and open staircase, facilitating movement, and encouraging respectful interactions between diverse users. The spaces offer controlled views to the innercity context through the gold shrouded windows, while a fullheight coloured glazed window floods the interiors with everchanging light and pronounces the recessed entry.
Saint Teresa of Kolkata | Lyons

The Saint Teresa of Kolkata building at ACU is a new, stateoftheart vertical campus, located on the periphery of Melbournes CBD. The design encourages crossfacility use with flexible internal and external spaces designed for recreation, socialisation, teaching and learning. The design also responds to the needs of students, teachers, and researchers, prioritising flexibility to support the Universitys longterm needs.
Spanning 13 levels, the building features an abundance of informal and formal learning spaces, including an urban amphitheatre designed for lectures and student gatherings. The building also includes upgraded student amenities, including green spaces, terraces, and a rooftop multisports court. The new building seamlessly integrates into the historically significant Mary Glowrey Building, blending old and new to shape a distinct character for the ACU St Patricks Campus.
Scotch College Purruna Spencer Newton Centre | Hames Sharley

Purruna Spencer Newton Centre is the largest building project in Scotch College’s hundred-year history, located at their Torrens Park Campus on the site of the former gym and pool that were deemed no longer fit for purpose.
Hames Sharley, in conjunction with Scotch College, developed a very strong vision for the Centre – aspiring to ‘replace the old with the bold’ and seizing the opportunity to make a real connection between students, families and the broader community through the platform of wellbeing.
The new facilities provide the infrastructure for the College to deliver its ‘Live Well’ program, through Physical Education, Nutrition & Food Technology, Service Learning, Sustainable Living, Global Responsibilities, and Wellbeing & Values Education courses. The centre is accessible to students and members of the community, facilitating connection between students, families and the broader community through the platform of wellbeing.
Preston South Primary School | Kerstin Thompson Architects

Preston South Primary School’s pursuit of sustainability reached a pinnacle with the ambitious decision to design their new building to Passivhaus standards. More than creating a new building it was testament to the school’s unwavering commitment to fostering positive change, both within school community and the broader community. The school’s educational philosophy, embedded in actively teaching the United Nations’ Sustainable Development Goals (SDGs), laid the foundation for this sustainable architectural journey.
Within the constraints of a tight campus site, a compact footprint, the vertical building maximised space for various educational needs, incorporating collaborative, informal, and outdoor learning areas, including specialised science spaces, quiet zones, break areas, administration, reception, and staff areas. The indoor environment prioritised longterm health and wellbeing, emphasising connections between indoor and outdoor spaces, ample natural light, outside air provision, and the use of natural materials with low embodied energy.
Piara Waters Senior High School – Stage 1 | With Architecture Studio

The state of art, futuristic design of the building aligns seamlessly with the school’s vision of 21st century learning, inclusivity and excellence.
Students and teachers have access to specialist and flexible learning spaces, setting the scene for ‘deep learning’ and the education of the ‘whole child’.
Workspaces for administration, professional and allied professional staff, are customised for ease of purpose, comfort and convenience. A focus on wellbeing is evident in the purposeful built spaces.
Piara Waters Senior High School’s energy efficiency, solar passivity and green footprint proudly support our environment.
