Aviation Lane | The Mill: Architecture + Design

Aviation Lane is the culmination of ten years of collaboration between client and architect. The completed project centres around providing a healthy, supportive and connected workplace setting that puts people at the heart of every decision. Great efforts have been made to provide a space that genuinely supports varied workstyles, provokes collaboration and fosters connection.
The space celebrates many of the features of modern workplace design without losing the individuality that makes different government departments what they are. All design decisions were aimed at providing flexible, connected and healthy spaces, with the final build coming in under budget in spite of an inflated pandemic market.
Aviation Lane shows what a considered collaboration between client and architect can achieve, and what the future of workplace design looks like. It celebrates the people behind the work, and aims to provide a home away from home.
All Saints Estate | Technē Architecture + Interior Design
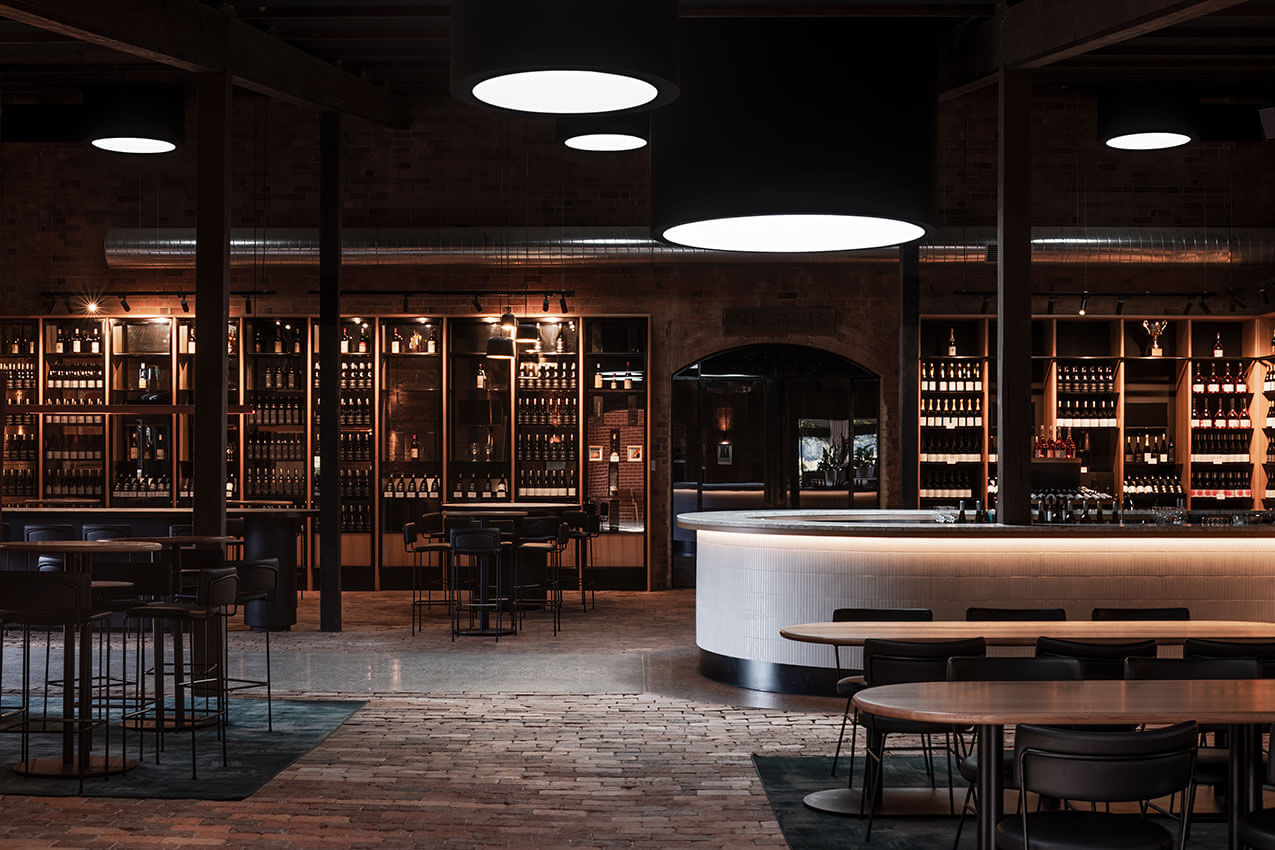
All Saints Estate harmoniously blends old and new, with a modern extension complementing the existing castle. The design pays homage to the estate’s heritage while embracing a forwardlooking approach, incorporating natural materials, panoramic views, and curated interiors. This project revitalises the winemaking experience while also boosting tourism in the region.
The scope of works encompassed a project area of 800m2, with refurbishments made to the cellar door and Bonnie café, alongside a newly constructed restaurant, Kin, an extension that sits beside the existing main castle. Both the architecture and interior works maintain cohesive ties to the estates heritage while imbued with poignant inflections gesturing to the future of this family business.
Taking the form of a light contemporary structure sitting on the landscape, the new architecture is a particularly fitting symbol for the winery estates evolution, as it emerges from the history and solidity of the existing castle.
Array at 1 Eden Park Drive | Architectus
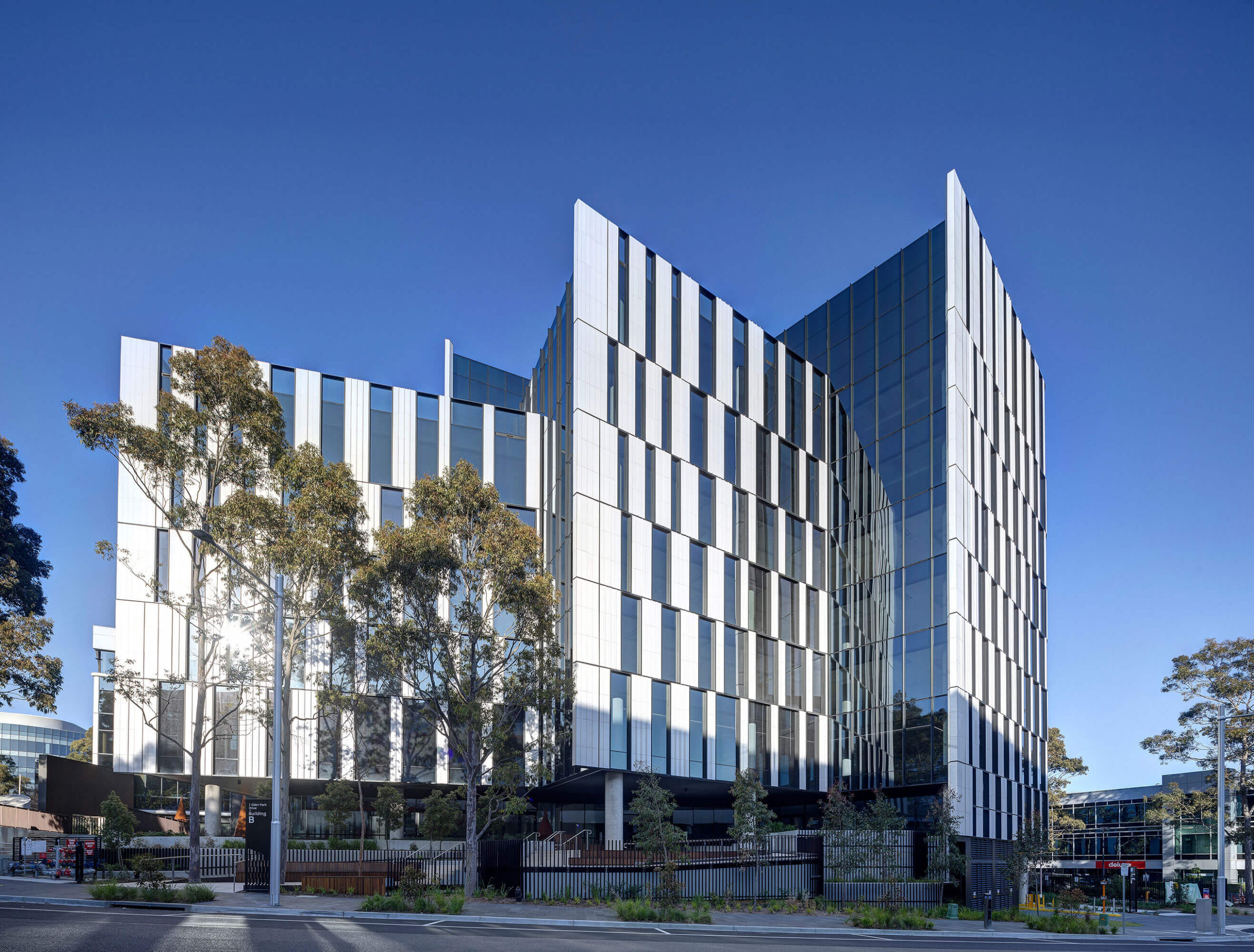
Array at 1 Eden Park Drive is one of the newest commercial office buildings in Macquarie Park.
The client’s brief was clear; deliver a visually and technically unique building while also achieving high environmental standards.
The eastern face addresses Eden Park Drive’s central precinct, with the western façade looking toward Lane Cove Road. The building steps down to the east to complement the scale of the precinct.
Carefully chosen materials embrace views and connections to public spaces while shading offices. White terracotta cladding and black framed glazing accentuate the building’s form and dynamic façade pattern.
Using thermal mapping, the façades shading was oriented to block harsher sunlight from the north and west and open the building to its east. The parametric modelled solution balances performance and amenity.
Striving for high environmental targets, the distinctive design is also highly sustainable, with features including innovative cooling, best practice waste/recycling, internal/external bicycle parking, and end of trip facilities.
320 Rokeby | Donaldson Boshard with Rezen Studio
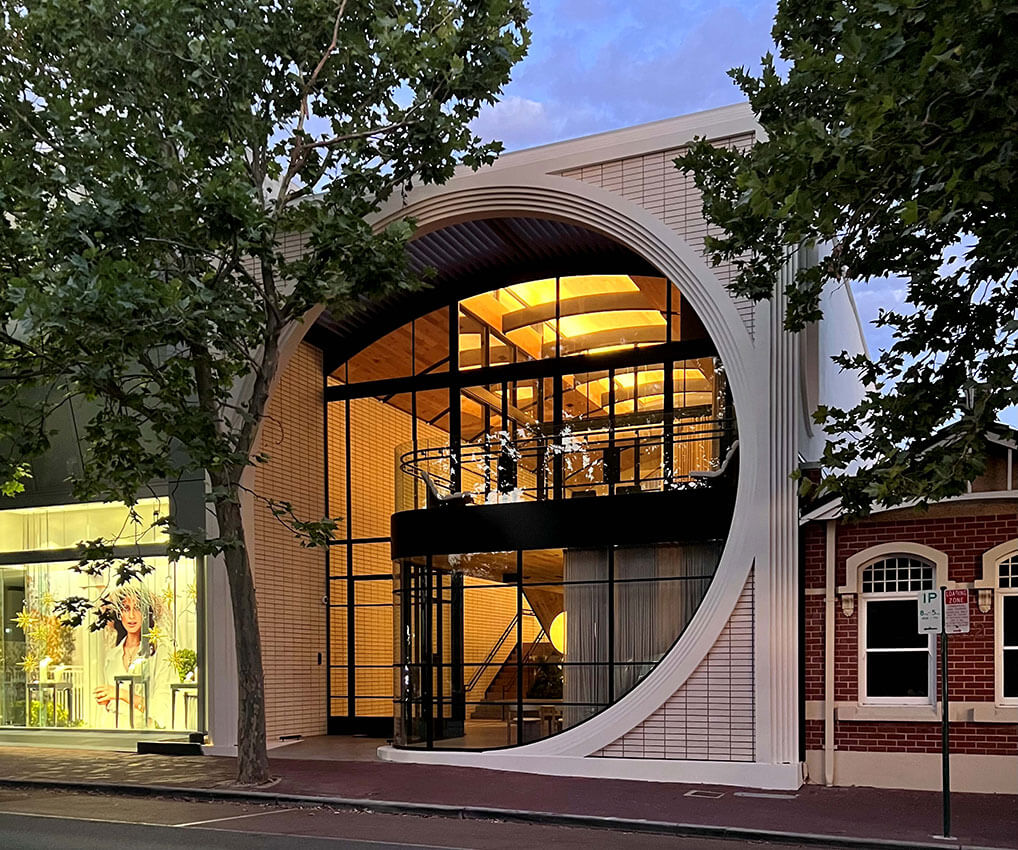
A new headquarters for a boutique property financing agency, 320 Rokeby explores a more hospitable approach to workplace architecture. Prioritising a warm and welcoming experience for daily users and visitors alike, it features a layered, contextual approach that extends seamlessly from the street interface through to the warm touches that define the interior.
Shared spaces at ground level and a generous double height entry and Level 1 balcony enliven the façade and manage scale at the street interface. Set within the constraints of a small zero setback site, the building evokes an open, generous presence to the public realm; it’s a small building with a big heart.
54 Wellington | Wardle
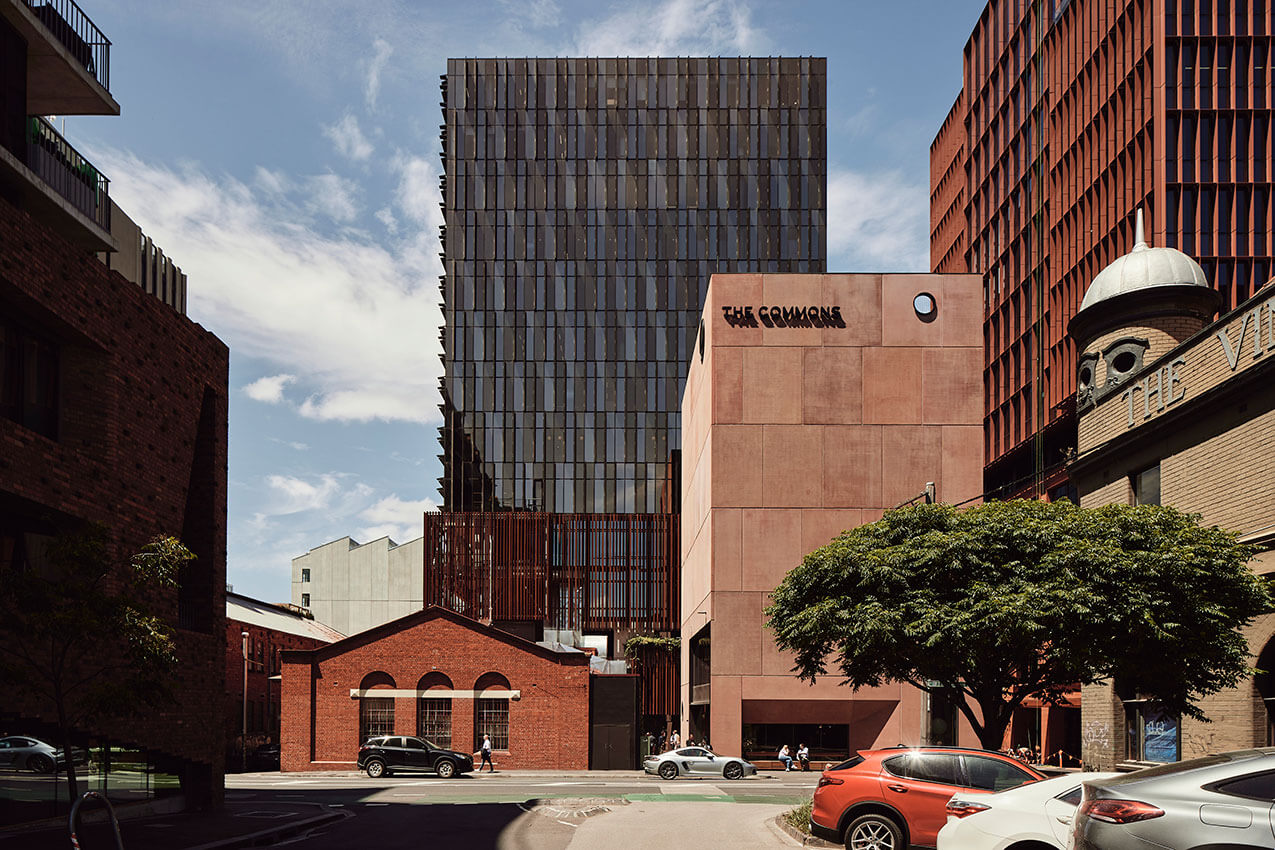
Two contemporary commercial buildings are set within a collection of existing functioning telephone exchange in Collingwood. The buildings create an exemplary workplace for sustainability, health and wellbeing while respecting heritage and encouraging commerce.
A lower scale companion building defines a new laneway through the site. The taller main building is set back from Wellington Street, attracting activity and creating an intimate location for tenants and community.
The companion building is a solid campanile form with a bronze patina. A private roof garden is a verdant, green contrast to the urban setting. To the south a sawtooth roof form, is turned on its end to create a fourstorey glazed façade that draws in diffuse southern daylight.
The main office building incorporates an ordered pattern language that recalls the façade explorations of early Melbourne modernism. An emphasis on the vertical creates an unusual façade grid with sun shading fins providing additional texture.
60 King William Street | Cox Architecture
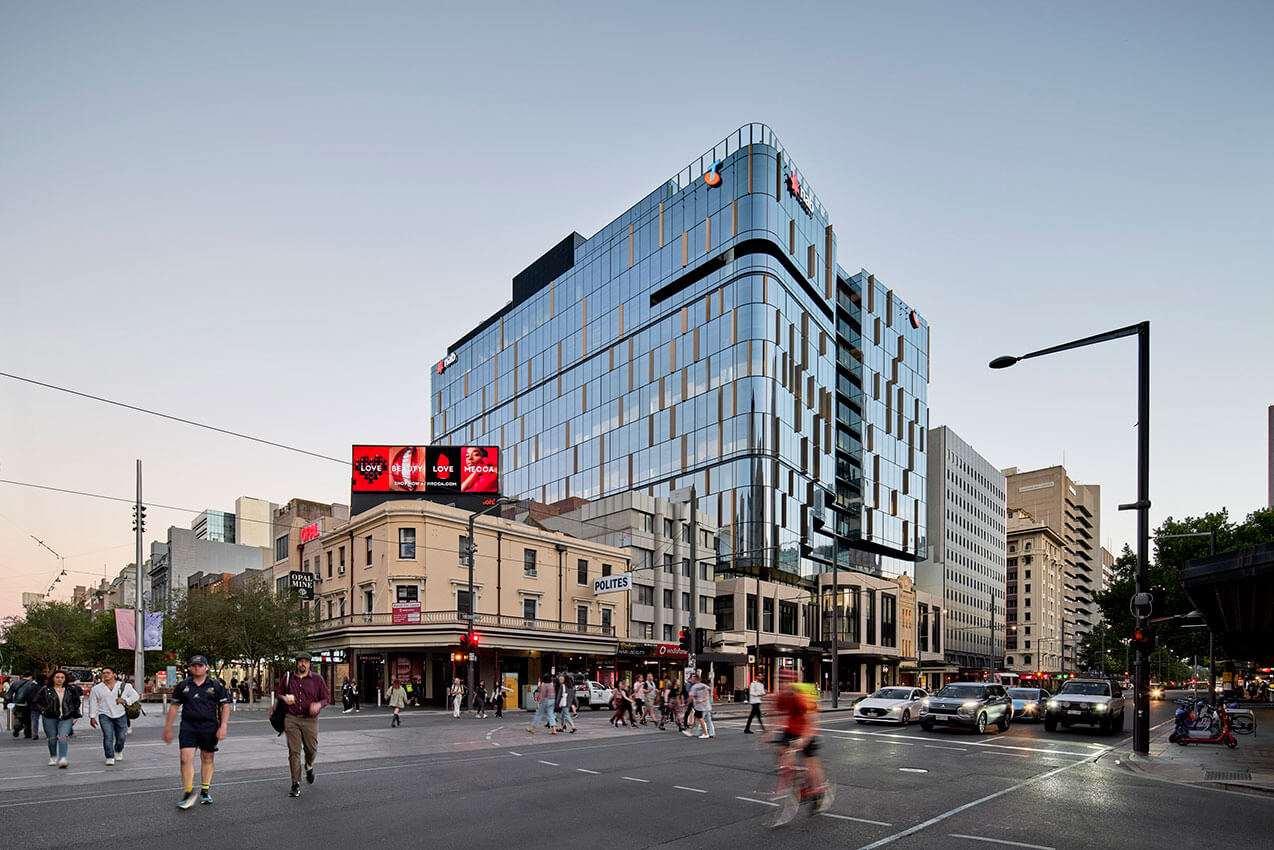
This landmark CBD development is an all-in-one hub for tenants in a contemporary workplace environment complemented by an array of boutique retail and refined food & beverage offerings.
In a seamless fusion of podium and tower, 60KW is attuned to its context, fostering urban connections, celebrating our cities’ premier commercial boulevard and bestowing a pinnacle of quality-built form for the city of Adelaide.
This project marks a highly successful collaboration with our client Charter Hall, standing as a benchmark for the future of urban renewal in mixed-used developments.
88 Walker | Fitzpatrick + Partners

88 Walker has been developed to offer a synergy of uses, including a new 252 room 4-star hotel and 23 levels of commercial office space that cantilevers above the refurbished and heritage listed Firehouse hotel. The combination of uses and a street level connection that links to a new laneway precinct has created a vibrant destination that is breathing new life into North Sydney’s commercial district.
The result is a project that’s helping to transform North Sydney into a vibrant 18 hour destination, with a nighttime economy buzzing with laneway bars and restaurants for residents, workers and visitors.
St Philip’s Christian Education Foundation – Central Office | SHAC
SHAC have enjoyed working with St Philip’s Christian Education Foundation (SPCEF) for over a decade. It is our absolute honour to present their new Central Office & Teaching School project in Waratah. The 3-storey building is a civic contribution to the school community, with direct reference to the 1920’s St Philip’s Church, which remains adaptively re-purposed, and is the location of the commencement of the first St Philip’s College in 1982.
The form of the building and materiality compliments the existing church, without mimicking it. It is a long simplified rectangular form accented with moments of delight. The skillion roof ensures a wash of soft light permeates through the building. The contrasting banded dark brick on the new building juxtaposes the original decorative cream ecclesiastical bricks.
Maitland Administration Centre | Maitland City Council, BVN, PTW and EJE
Maitland’s High Street streetscape is characterised by a series of grand buildings. The new Maitland Administration Centre, as a key new civic element reinforces a connection to Maitland’s past. The elevation of the site is an eclectic mix of buildings of different eras, dominated by the 1890 Town Hall. The proposal knits together this mix of buildings through:
• A simple building form that is broken down into vertical elements of contextual relevance
• Making the Administration component a solid, masonry, grounded building that recognises its importance in the civic and cultural life of the community and representing the ideas of permanence and presence
• Use of a masonry screen wrap to address massing and materials, to define the entry and to frame the small public forecourt
The new building seeks to create a dynamic workplace and reinvigorated public facility with a high level of amenity for staff and visitors.
Watt St Commercial | CKDS Architecture
The Watt Street Commercial Project transforms the former Watt Street Arc theatre into three levels of A-Grade office space connected by an open atrium stair. This addition seamlessly integrates contemporary, light-filled commercial areas while respecting Lawrence Nield’s original award-winning design. Vertical louvres encase a newly proposed glazed box hovering above the office entry to Watt Street. Originally designed as a tiered internalized theatre space, the shift to commercial use necessitated an increased emphasis on natural light and amenity, serving as a driving force behind the design concept.The alterations and additions to the existing structure stand as a pivotal element within an upscale commercial complex in Newcastle’s vibrant East End.
