Je ne sais quoi Villas | EMKC3

This new boutique resort in Seminyak, Bali features six teardrop-shaped villas with crescent-shaped roofs in an intelligent approach to a small site. Je Ne Sais Quoi or JNSQ gives guests the option to be social in a communal area or retreat entirely to their own private sanctuary.
Each of the six villas has its own minimalistdesigned private interior, with a centrallyplaced bed, multifunctional bedhead/desk, lounge area, mini bar and bathroom, looking out onto its own plunge pool. Even though each room is only 45 square metres, the open plan design and multifunctional furniture make it look larger.
The interior design at Je Ne Sais Quoi deliberately goes against the traditional Bali look to provide a more minimal and contemporary palette. Venetian plaster was used on all internal walls to create a soft, textured and neutral tone complemented by furnishings in shades of black and grey to reduce visual impact.
Galkangu | Lyons
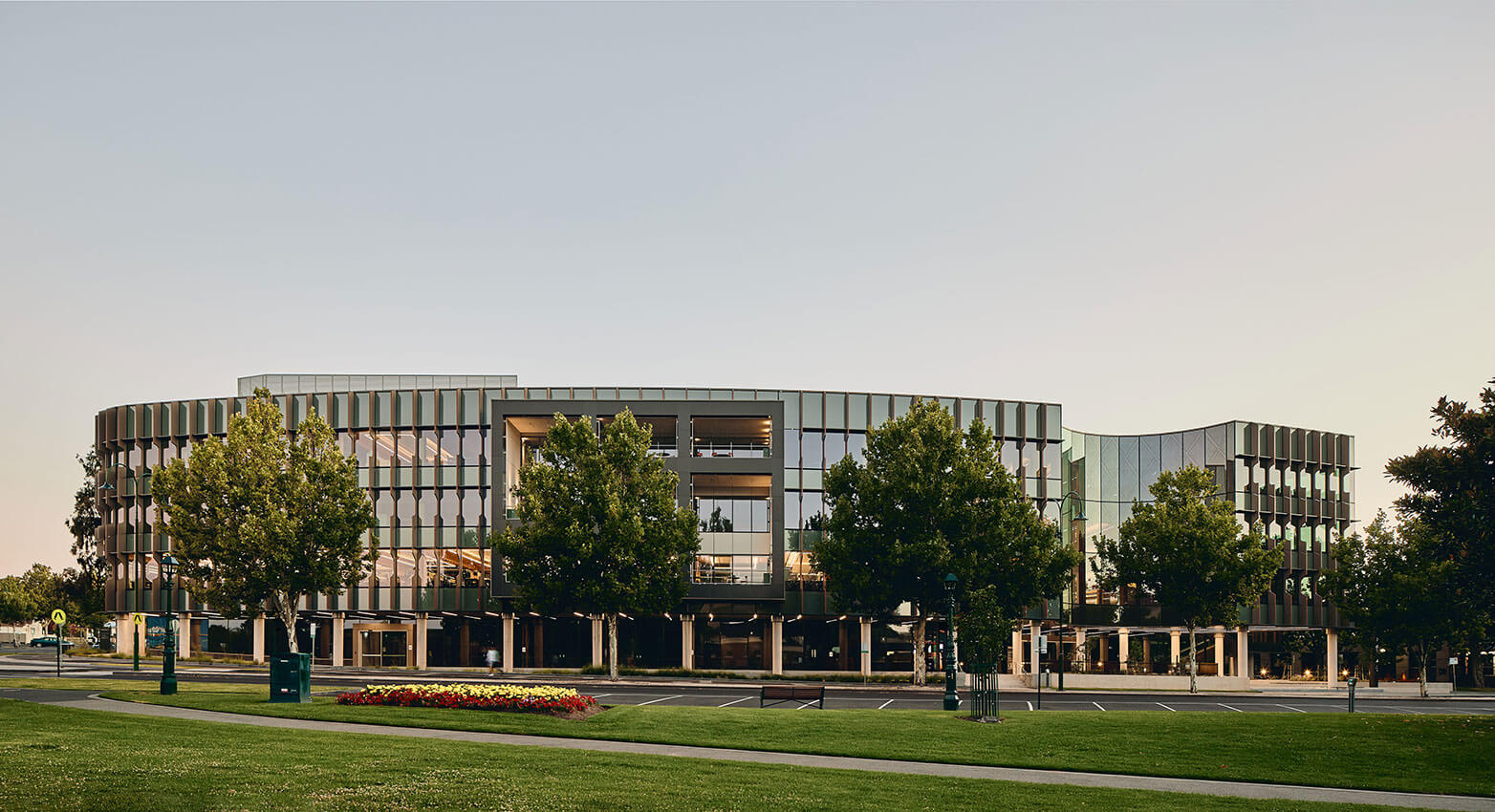
Galkangu, Bendigos GovHub contributes to the continual growth of Bendigo by establishing a stronger, more efficient public sector that delivers government services to the community. The new building is a stateoftheart community asset and workplace that consolidates previously separate government agencies into a centralised location that represents and reflects the culture of the surrounding area.
Galkangu has an identity unique to Bendigo, one that draws upon its rich heritage and builds upon its plans for a thriving future. The design transforms operations for both customers and employees, breaking down silos and creating a onestopshop for community services and a hub for the local community. Underpinned by sustainable solutions that will not only decrease running costs and the environmental footprint, the design enhances the wellbeing of staff and strengthens connections with the community
Goodhope | Those Architects
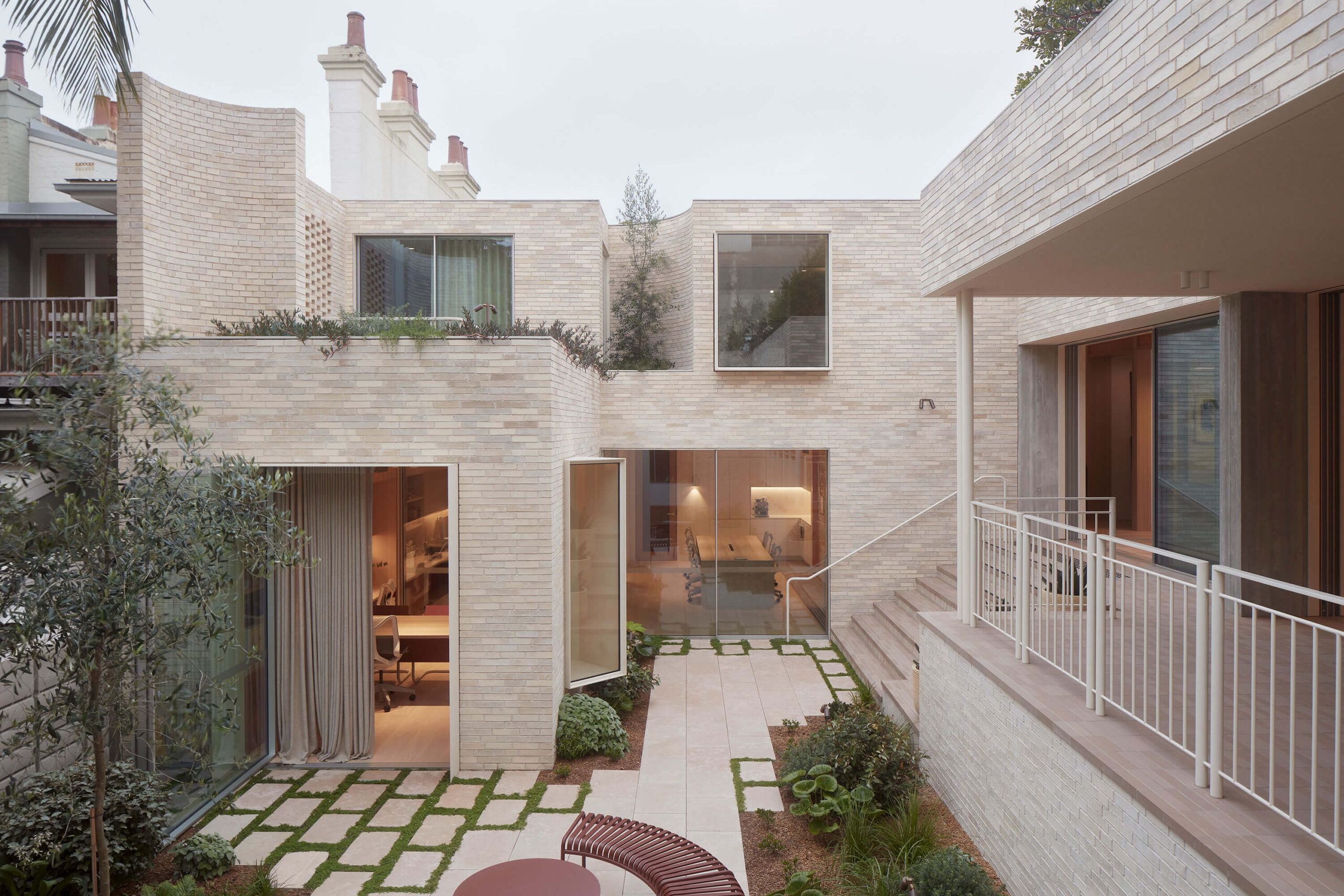
Goodhope reinvents a set of commercial buildings in Sydney’s Paddington, consolidating a family legacy, with two distinct spaces operating seamlessly in partnership. Housing the new office for See Saw Films, the building celebrates the artistic link between architecture and film. Seeking to mimic the rich, desaturated qualities of See Saw films, there is a cinematic quality to the resulting built form.
A consideration of human scale led to the selection of handmade bricks which act as a unifying ribbon that weaves its way through the building, anchoring the user in space. While the buildings function discretely and look unrelated from the street, inside the distinction dissolves. They share a spatial logic, a tight material language of off form concrete, Victorian ash timber work and a white brick skin the playful unifying element weaving its way from outside to in.
Goodhope is a testament to the interconnected craft of film and architecture.
GRACES PLACE | IDA Design Group
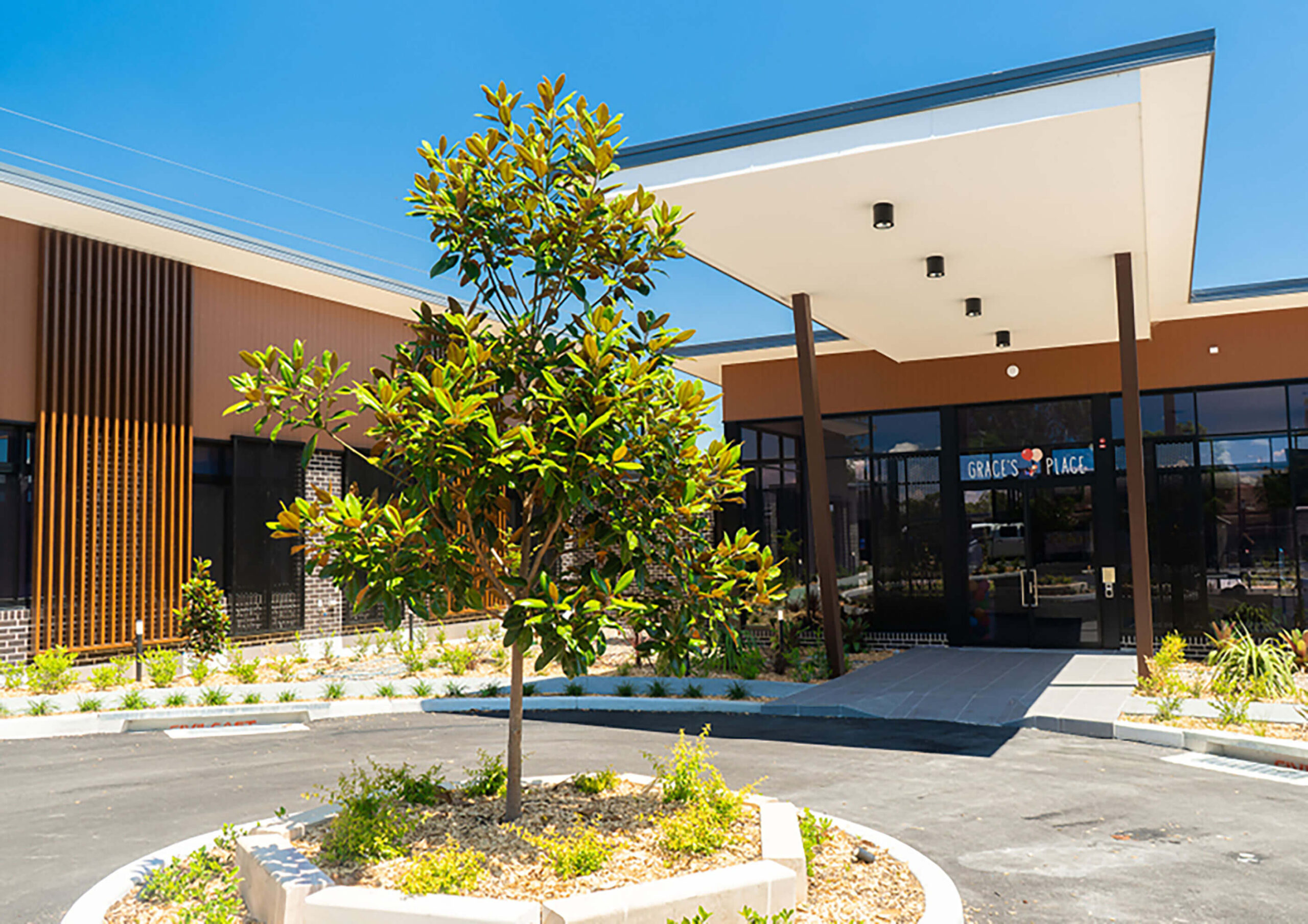
Grace’s Place stands as a pioneering residential trauma recovery centre, dedicated to healing children affected by homicide. This unique facility, named in honour of Grace Lynch, offers counselling, rehabilitation, and life skills education. The design prioritises a calming environment with open spaces, a central courtyard for reflection, and flexible areas for various therapeutic activities. Collaborating extensively with landscape architects ensures cohesion and multiple play zones.
Funded by the federal and state governments, with a 100-year land lease from Western Sydney Parklands for a symbolic $1, Grace’s Place is a testament to community support. Sustainable features, including extensive solar panels and water sensitive urban design, align with a commitment to environmental responsibility. This media summary encapsulates Grace’s Place as a symbol of hope, resilience, and compassionate architecture, uniquely addressing the needs of young victims in the community
Four Pillars Gin Distillery 2.0 | Breathe
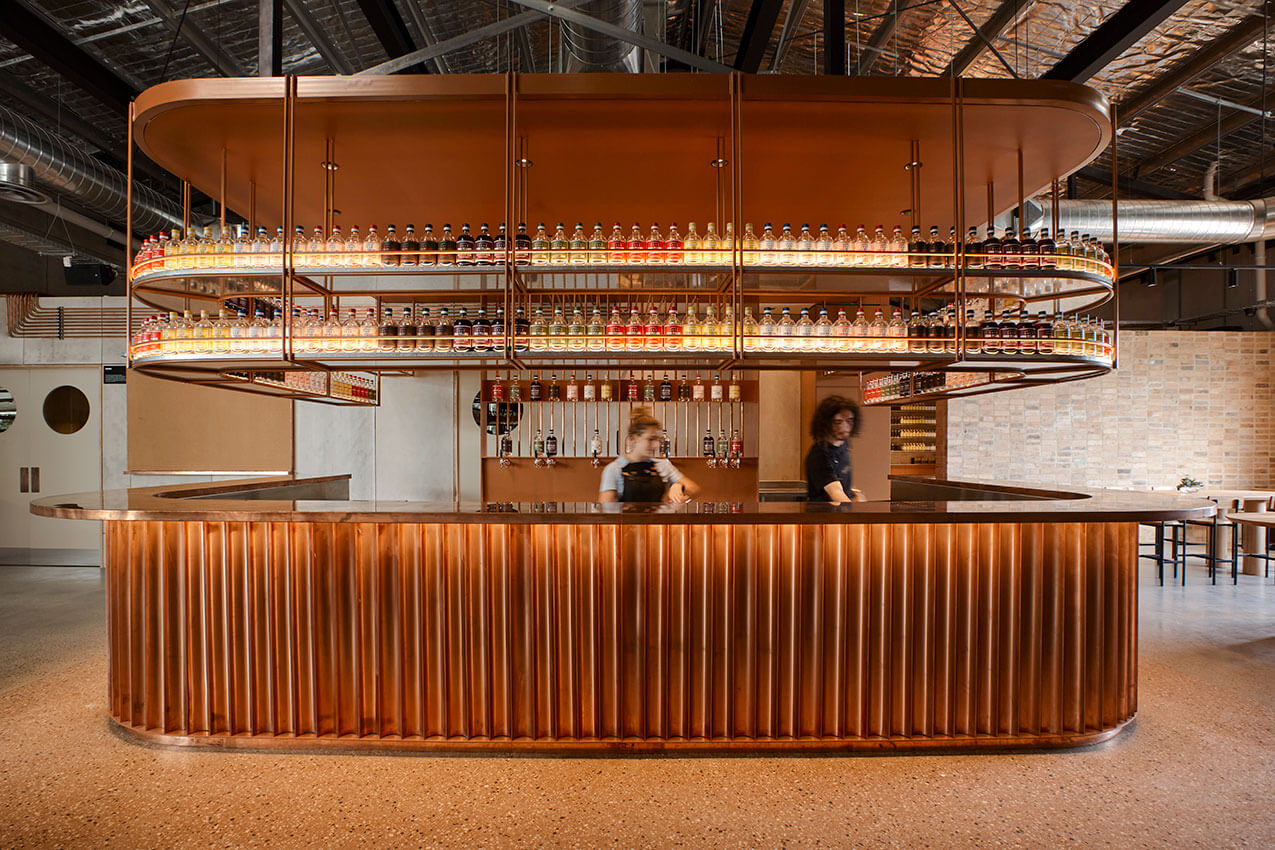
Breathe has joined forces with Four Pillars Gin to create a new, immersive gin experience in their birthplace, Healesville. Born and raised in this stunning part of the Yarra Valley surrounded by mountains, temperate rainforest, oaks, and elms, throughout the design we acknowledge Four Pillars origin, their history, and their deep connection to the place where it all began. 100% fossil fuelfree, a commitment to sustainability is honoured with a shift to renewable energy with rooftop solar, and 100% GreenPower. Made from the same material as the gin stills inside, a stunning copper veil wraps around the distillery working as a natural heat exchanger, creating an iconic entry moment with steam rising from the veil. The expansion delivers a muchneeded new production space, outdoor gin garden, tuckshop, dedicated gin shop, custombuilt bar, and sensational events space cementing Four Pillars firmly on the global distillery destination map.
Foveaux Street | Candalepas Associates
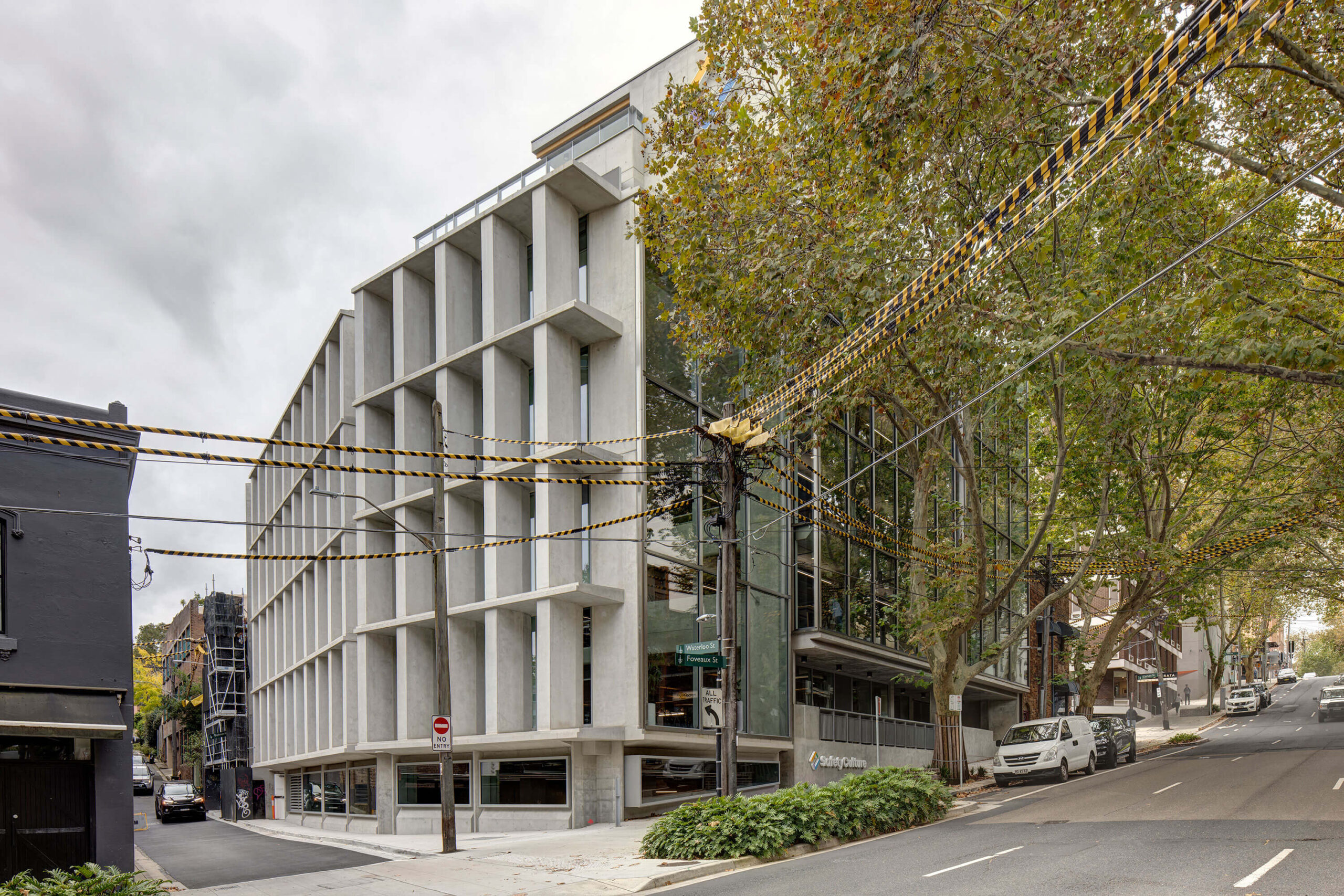
The Foveaux Street project preserves a 1960s and 1970s sewing factory, stripping the existing six level concrete and brick structure down to its basic elements. The renovated building maintains low floor to ceiling heights, enriched by a large west and south facing internal atrium incorporated into the eight level commercial expansion.
This space serves as a focal point, featuring a glass artwork by Janet Laurence and carefully crafted concrete brise soleil for controlled light. The communal atrium, shared with the city through a south facing window, enhances the office environment.
White lanterns augment natural light, creating a dynamic workspace with a relaxed engagement with the street. The project transforms a slated for demolition building into a contemporary, flexible workspace, fostering a connection between the internal and external environment for office workers, ensuring its utility for years to come.
A building which was earmarked for demolition is now one which is kept and renewed into a contemporary workspace.
Darlinghurst Workplace | BVN
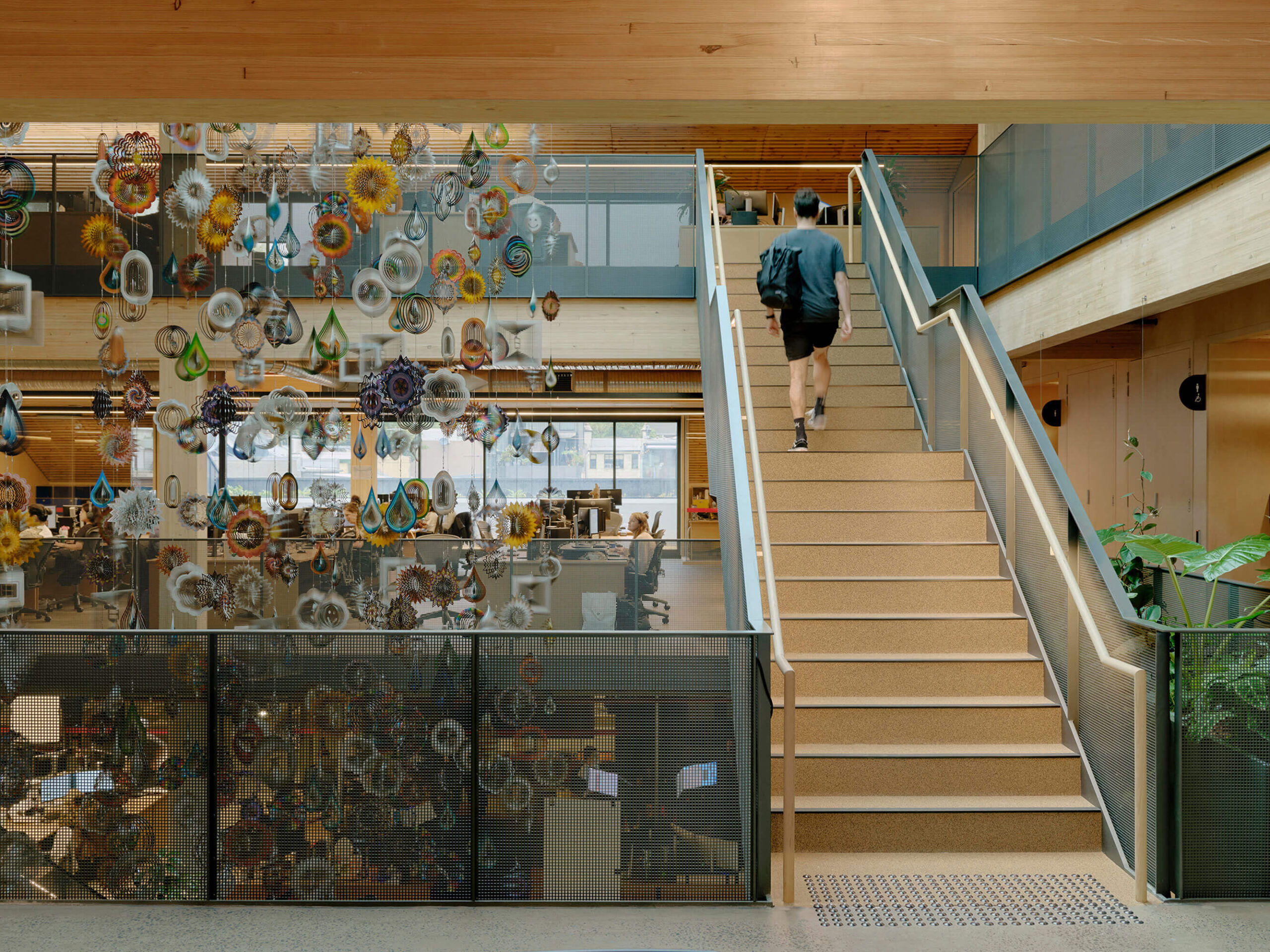
Darlinghurst Workplace celebrates the radical adaptation of a brick warehouse into a contemporary workplace in Sydney. BVN was tasked with rehousing a 300+ workforce across 3 levels of a near century old former car garage. Collaborating with a highly skilled fire engineer allowed the introduction of a new floor to the old warehouse in mass timber, combatting structural limitations, construction efficiency and embodied carbon. A void with skylight above was carved from the building’s centre to welcome natural light and encourage movement between all levels and comradery across teams.
New outdoor terraces enhance the connection with the local context and fresh air, fostering wellness for the occupants. The fun and humour of this workplace’s culture is injected into the architecture through colour, materiality, and a unique and quirky art collection. The result is a reimagined workplace with culture as the driver and fun at its core.
Campbell House Private Office | Tonkin Zulaikha Greer
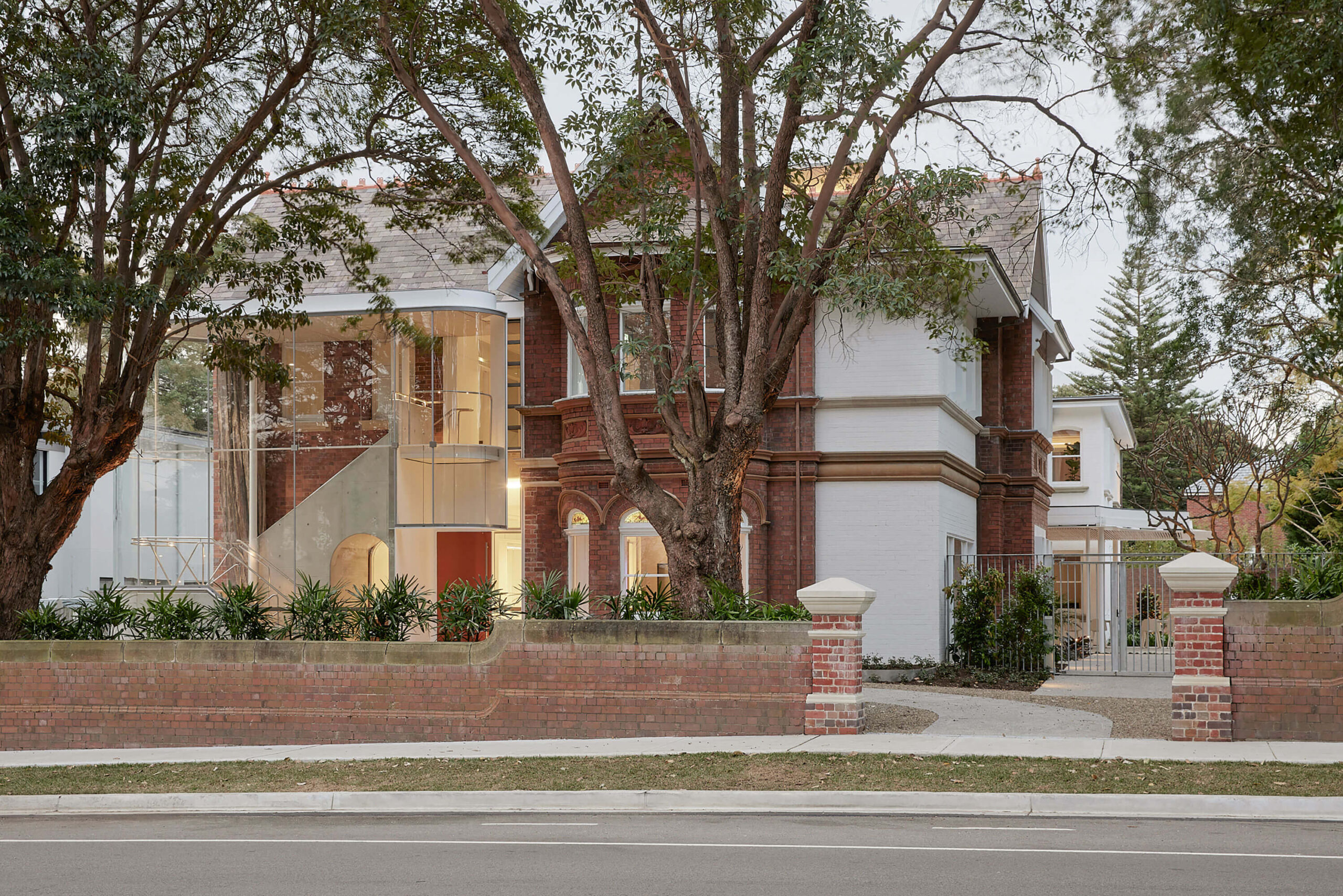
Campbell House Private Office is the adaptive reuse of a Federation style house from the early 1890s into a contemporary office. TZG’s approach to this design was to weave the built heritage fabric into the contemporary commercial design to unify the significant building and positively contribute to its Heritage Conservation setting.
The threshold between interior and exterior spaces is blurred by layered transparencies that welcome the established front garden and abundant natural light deep into the building. A mature Weeping Fig Tree was planted in the office atrium and is the central focus of the new building. The surrounding contemporary design interventions, like the tree, breathes new life into the building.
The office is an exemplar of environmental design based on natural light, passive ventilation, enduring materials and harvesting green energy facilitated by a contemporary intervention to a heritage building.
Busselton Central Shopping Centre Stage 3 | TRCB
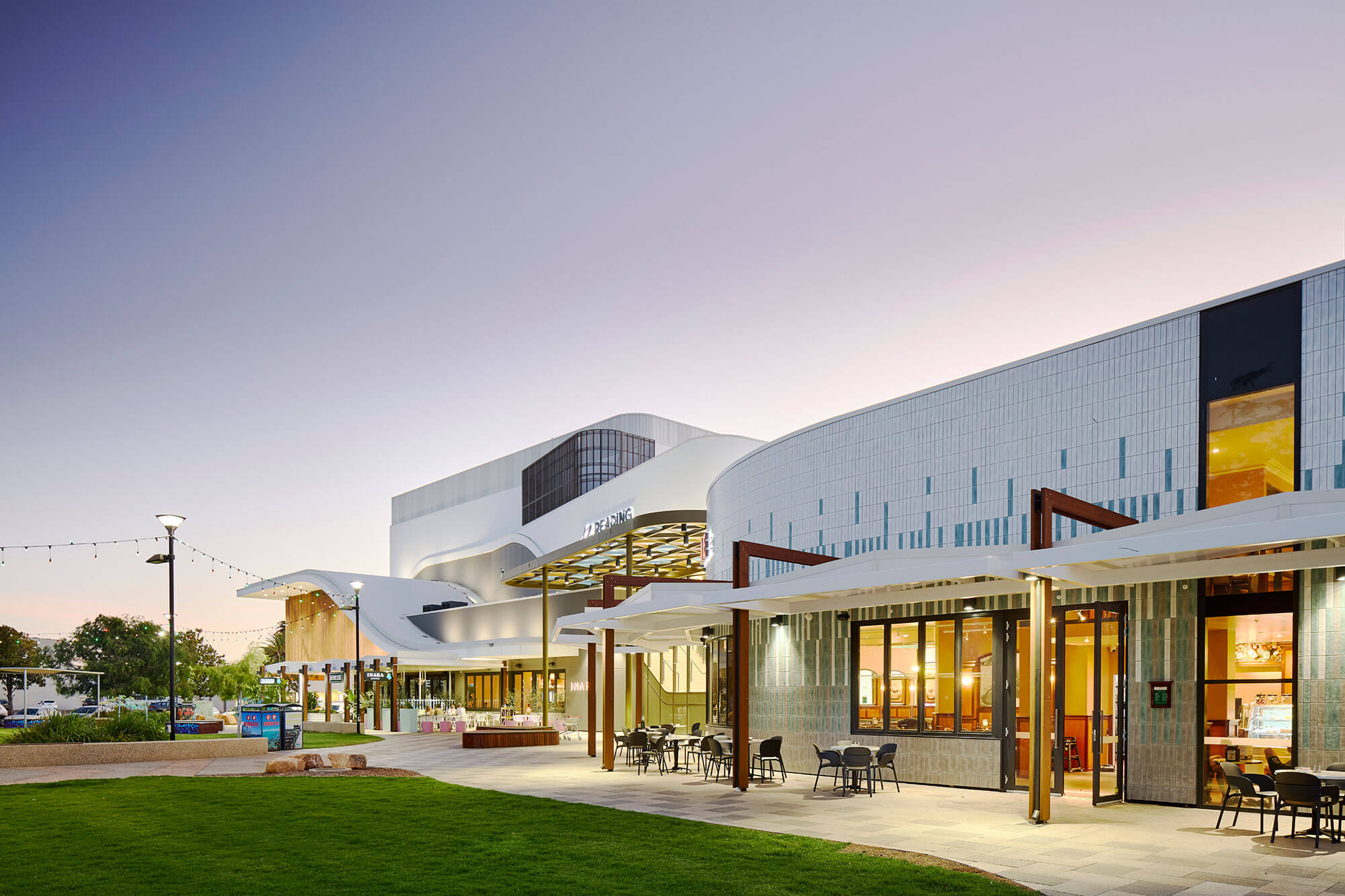
The $45 million Busselton Central Shopping Centre redevelopment, located in the popular tourist destination, has revitalised the area’s retail landscape.
Australian Unity Investments commissioned TRCB as Lead Design Consultant for the third stage expansion, aiming to enhance community engagement and amenity.
The development, situated on the eastern edge of the existing centre, features new specialty stores, food and beverage outlets, amenities, and a modern cinema complex, including the unique addition of a micro-brewery and specialty wine store.
TRCB prioritised seamless integration into the surrounding precinct, emphasising connectivity and scale appropriateness. Key pathways link the centre to Mitchell Park and Queen Street, fostering pedestrian flow.
The project showcases high design quality with attention to streetscape activation and sustainability.
Collaboration among stakeholders was crucial to the project’s success, resulting in an inviting and vibrant destination for locals and tourists alike.
Blue & William | Woods Bagot

Blue & William reimagines the modern workplace in a post pandemic world.
Over 10 carefully considered levels, it’s a midscale commercial building set on the southwest edge of North Sydney’s CBD designed by Woods Bagot to celebrate location and maximise the stunning Sydney Harbour and city views.
Terracotta, kiln fired and glazed in a reddish ochre finish, frames each oversized 3.6m x 3.6m floor to ceiling window, while the building’s form is enhanced by a series of cascading terraces that magnify the panorama, open the building up and enabling staff to work outside if they want.
Inside, visitors are greeted by rich landscape and materiality drawn from the public spaces on Blue Street into the light filled lobby and wellness garden, bringing the outside in, enabling users to connect with nature.
Sustainability is central to the design with Blue & William achieving 5 Green Star Rating and a 5.5 NABERS Energy certification.
