Salesforce Tower at Sydney Place | Foster + Partners and Architectus
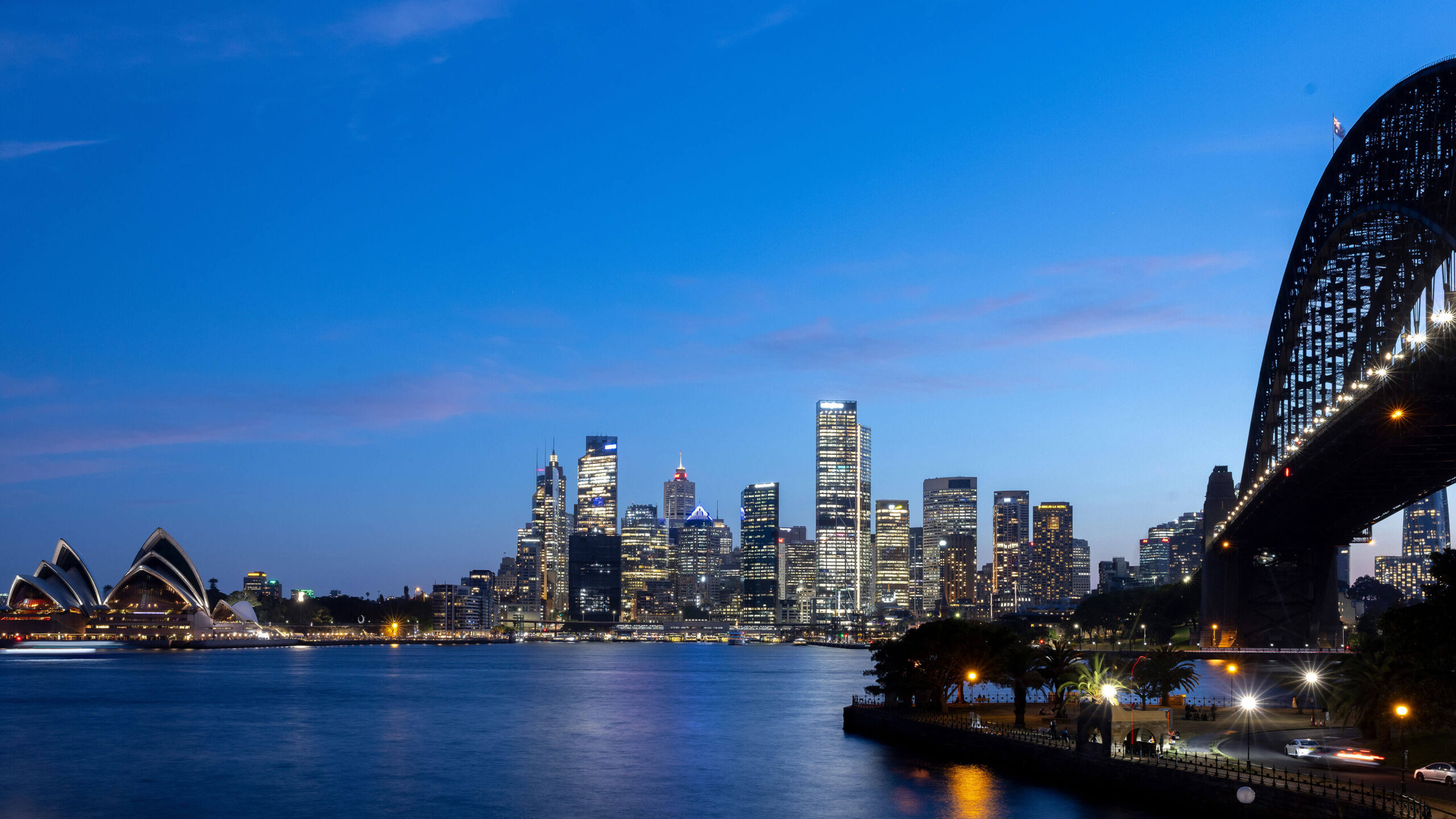
Salesforce Tower at Sydney Place, located between George and Pitt Streets. has reinvigorated Sydney’s iconic Circular Quay with a network of pedestrian laneways that criss-cross the site at different levels. Closely integrated with the tower above, the laneways are lined with restaurants, cafes and bars.
The tower makes a distinctive contribution to Sydney’s skyline with its innovative facade a series of external cross-braces derived from structural stress diagrams. The entire elevation is vertically articulated to modulate its visual impact on the skyline. The expressed structure also allows flexibility in interior layouts with the core offset to one side. Salesforce Tower was designed to support new ways of working in the 21st century, suitable for a whole range of organisations, from new start-ups to large companies.
The offset core and column free workspaces maximise views of Sydney Harbour, and create a workspace that optimises community, collaboration, wellbeing, and productivity for workers.
Sanders Place | NMBW, Openwork & Finding Infinity
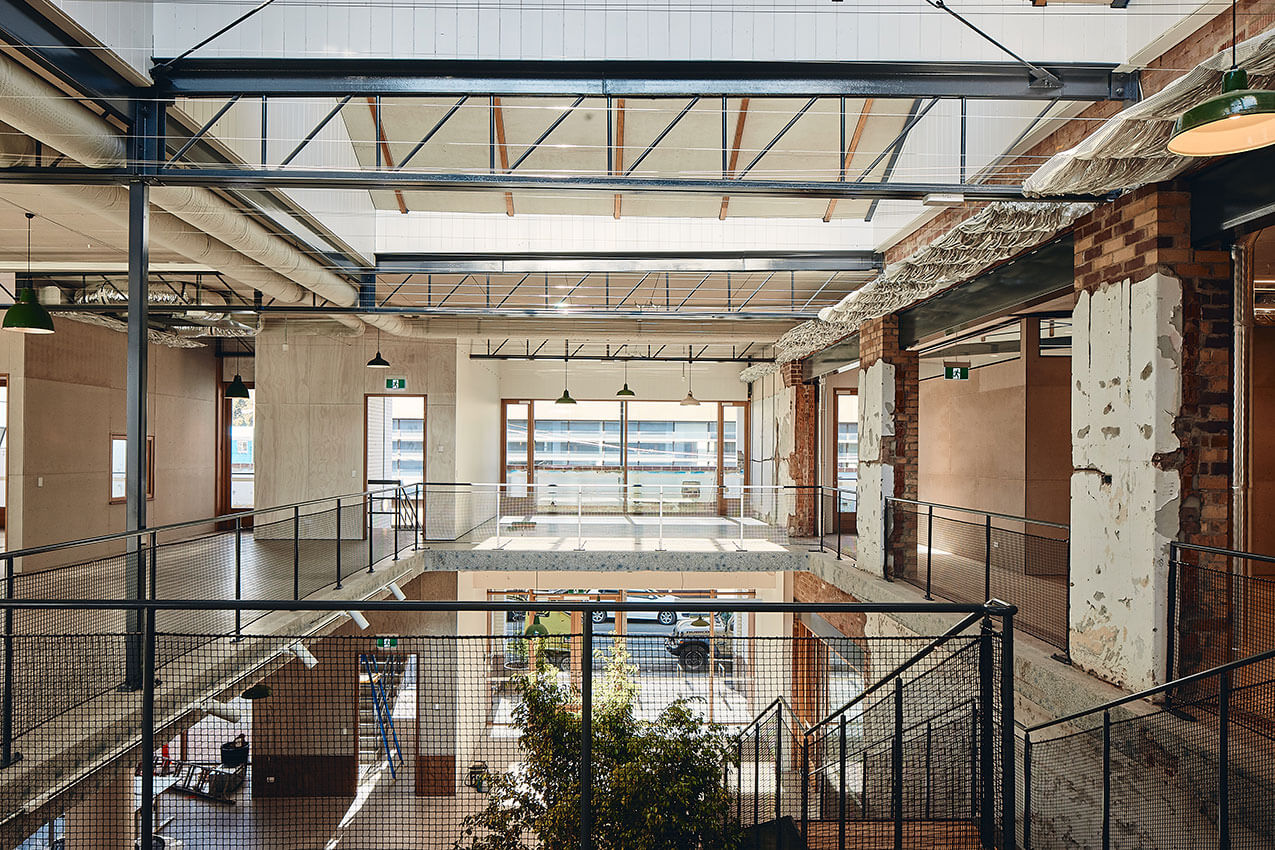
Sanders Place is the conversion of an internalized factory into a coworking space, for people working on bettering the world in their own unique way. The design team of NMBW, Finding Infinity and Openwork, worked collaboratively from the outset of the project, in unison with the clients ambitions to create a space that felt more like a home than an office, and an energy positive building. The outcome is a healthy and welcoming, light filled, naturally ventilated space with four rambunctious courtyard gardens that interact with passersby and neighbours. The courtyards as well as a new internal spatial and circulatory logic connecting levels and open and enclosed spaces were made by cutting openings through the existing structure. These and other acts of cutting and removal created material that through an open and inventive design approach was reused in gardens, paving in courtyards, the lining of new walls and furniture.
One The Esplanade | Hassell
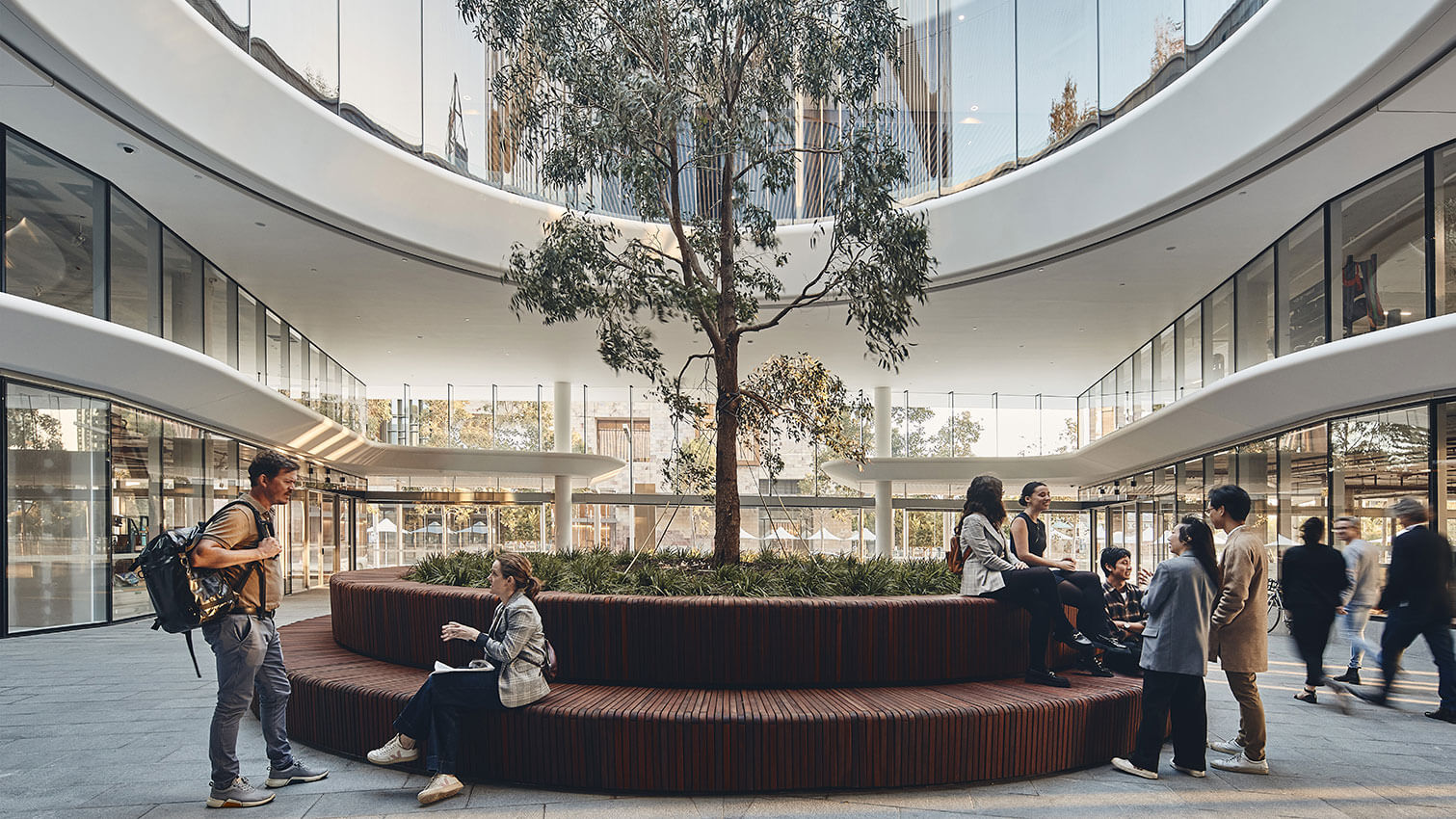
One The Esplanade celebrates the site’s unique cultural significance as a place for gathering and trade, a place for coming together and celebrating.
Working in partnership with Brookfield Properties and cultural partners Soft Earth, Hassell ensured a deep connection to Whadjuk Country by respecting the site’s cultural history, by using local materials, endemic planting and commissioned artworks by First Nations artists creating a lasting legacy that celebrates the past while embracing a shared future.
The 29-storey tower presents a timelessly elegant landmark on the city skyline offering a new destination for Perth. Its sophisticated integration of diverse uses is complemented by a generous public realm that seamlessly connects the city to the waterfront.
The masterful application of a restrained materials palette, detailing, lighting, and high quality of craftsmanship results in One the Esplanade establishing a new benchmark for architectural design in Western Australia.
OneNinety | Donaldson Boshard with Rezen Studio

Representing a paradigm shift for the Perth CBD, 190 St Georges Terrace is a departure from the traditional corporate lobby experience. Offering a boutique, club-like atmosphere this forgotten space has been revitalised through a crafted, contextual approach that has resulted in a unique and commercially successful corporate hospitality offering.
At the heart of the project is the “Living Laneway”, a string of curated experiences extending across the site, integrating the vibrant new lobby, café, wine bar, and lush urban courtyard.
The client and design team embraced a bold strategy by eschewing rigid distinctions between public and private areas, instead opting to invest in universally accessible high-quality amenities. The thoughtful integration of spaces at 190 St Georges Terrace demonstrates a forward-thinking approach that sets the project apart in architectural and experiential terms.
Murran – First Nations Business, Retail and Arts Hub | Dawn Architecture
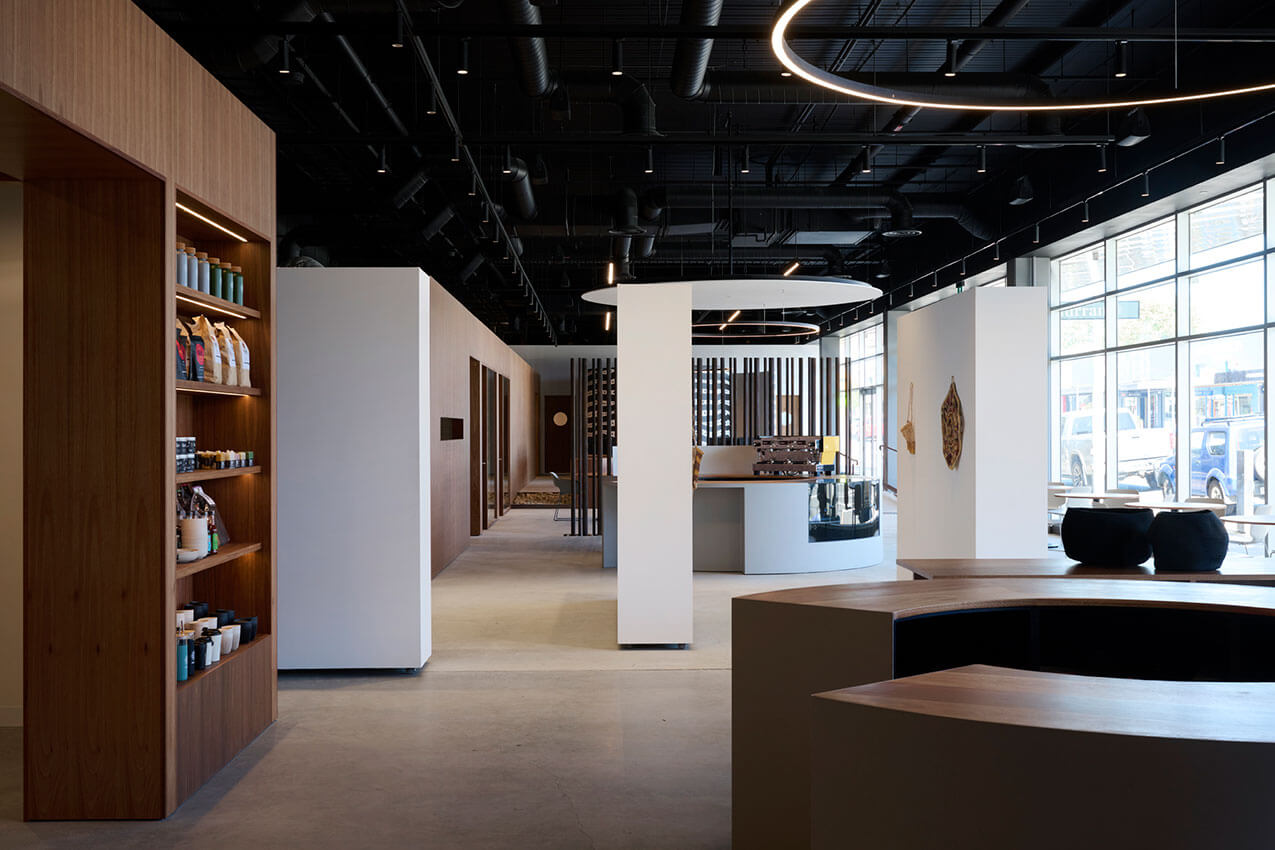
Murran is an Aboriginal and Torres Strait Islander Business, Retail and Arts Hub located on Wadawurrung Country in the Geelong CBD, Victoria. Led by notforprofit organisation Ngarrimili, Murran includes a retail store, art gallery, café, coworking areas, meeting and conference rooms, and provides the First Nations and wider community with business and entrepreneurship opportunities, career pathways, culture and learning.
Murran, meaning Eucalyptus in Wadawurrung language, represents a welcome gift, cleansing and healing. The shop fitout was designed by Dawn Architecture in close consultation with an all female First Nations advisory group, with the architectural response providing spaces for gathering, connection, culture, and collaboration. Materials and colours reference the Australian landscape.
Key contributors include Ngarrimili, the First Nations advisory group, design consultant Chris Connell Design, and the builder Laney Constructions. The project was funded by the Victorian State Government, with the build completed on time and budget in December 2023.
NEXTDC S3 Data Centre | Greenbox Architecture
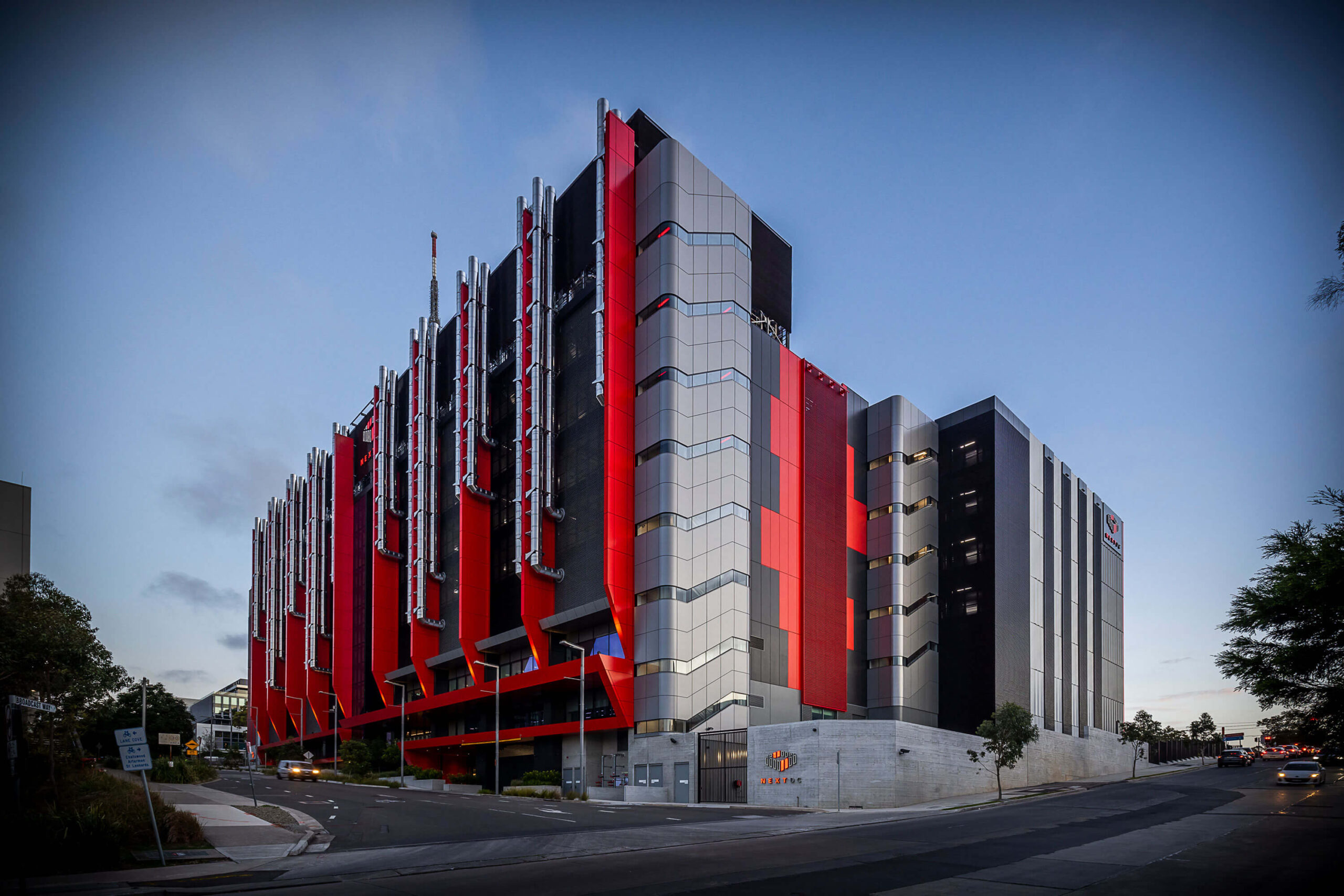
NEXTDC introduces NEXTDC S3, a state of the art data centre addressing the escalating demand for computational capabilities in Australia. Positioned north of Sydney’s CBD, the facility spans 20,000m2, providing 80MW of critical power to meet diverse needs.
The building is highly visible due to its elevated position on the Pacific Highway, from which the surrounding topography falls away relatively quickly towards a commercial /industrial zone to the East and towards residential dwellings to the west.
Internally, the building is intelligently configured, with electrical and mechanical components eastward to mitigate acoustic concerns from the western residences.
The building’s facades are a testament to functionality and aesthetics. Mechanical pipework on the Pacific Highway side reveals the inner workings, while stainless steel generator exhausts on the east resemble organ pipes a visual representation of preparedness for any power related challenges. NEXTDC S3 stands as a beacon of technological advancement, meeting the evolving needs of Australia’s computational landscape.
Moss Manor | Luke Moloney Architecture

Set on an eminence above Moss Vale is the old town council chambers. The building has been reinvigorated as Moss Manor, a boutique Art Hotel.
The historic building has been divided into eight guest suites. Running through these traditional spaces is a rich seam of modern art an elegant contemporary counterpoint to so much Victorian hauteur.
Behind the historic building extends a jet black pavilion of steel and glass a new sitting and dining space, designed with simplicity of form and structure. Guests can sit in comfort and look out over the established garden, toward the historic Moss Vale railway bridge and to the roofscape of the town beyond.
The new pavilion is humble, in dialogue with the ornate original building, but more subtle in its presence. Sharp angles contrast to the rectilinear forms of the old, answering gravitas with clean lines and elegance. Modernity and history sit comfortably together.
Maitland Administration Centre | Maitland City Council, BVN, PTW and EJE

The new Maitland Administration Centre is a key new civic element that reinforces a connection to Maitland’s past. The project incorporates and celebrates a number of significant buildings from different eras, dominated by the 1890 Town Hall.
The heart of the project is the new grand lobby. Its public nature is important in connecting the office, performance and civic functions of the facility. The lobby cleverly navigates design and heritage issues allowing future relevance of key community areas such as the Town Hall and Council Chambers.
The new Administration component responds to its context and recognises its importance in the civic and cultural life of the community and representing the ideas of permanence and presence. The design utilises a masonry screen wrap to address massing and materials.
The new building seeks to create a dynamic workplace and reinvigorated public facility with a high level of amenity for staff and visitors.
Larrakeyah: Shared User Facility | BVN
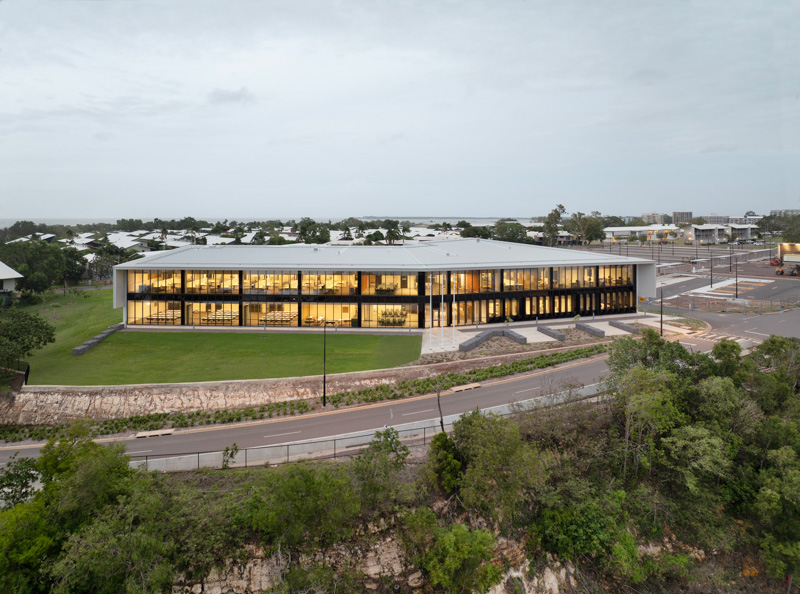
The Shared User Facility (SUF) is a new multipurpose building at Larrakeyah Defence Precinct, on the edge of Darwin Harbour. It brings together previously disparate Navy and Base groups in new contemporary working accommodation.
The simple cranked form follows the edge of an escarpment overlooking HMAS Coonawarra, and is oriented to the south to minimise solar heat gain and reduce the need for sun shading, with fullheight glazing that provides high levels of natural light, and direct sightlines to the wharf.
A double height foyer links the customer service, conference and training facilities on the ground floor with the upper level, which comprises a flexible and adaptable office environment.
Addressing Defence’s strong focus on sustainability, the materials palate is robust, with a focus on low-maintenance and long-life cycles, particularly in the corrosive marine environment. These are rigorously detailed, with a focus on scale, modulation, and proportion.
Lexus of Tasmania and Omotenashi | BYA with Core Collective Architects

The Lexus of Tasmania showroom & Omotenashi restaurant is a unique space that marries the company’s Japanese heritage with its Tasmanian context. Designed by BYA Architects with Core Collective Architects, the interior is restrained and quiet; a beautifully crafted and distinctly Tasmanian backdrop for the showcased cars. The interior reflects the brand identity of both Lexus and Omotenashi whilst creating a unique customer experience that is understated and elegant.
