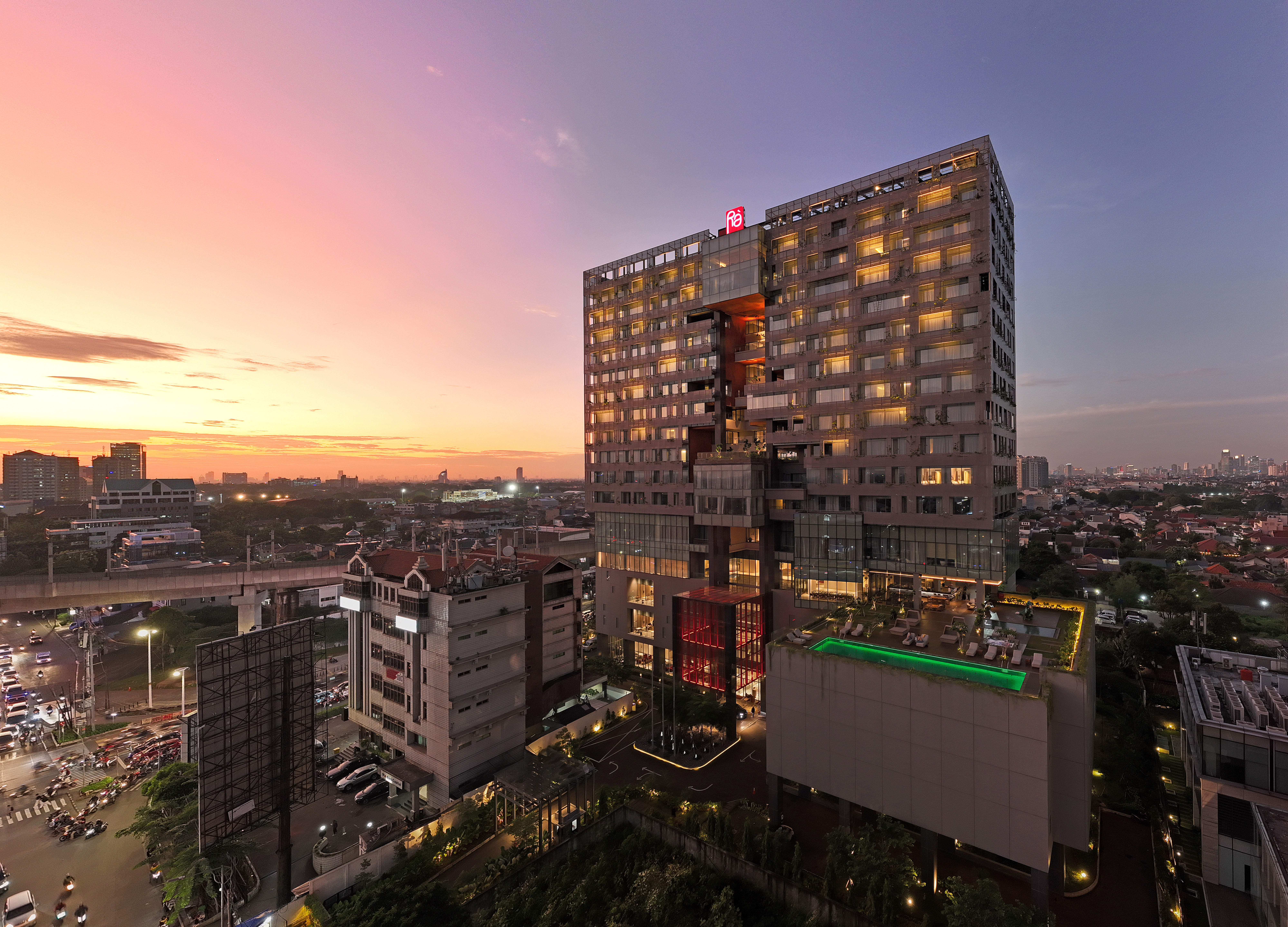Grha DSN | DENTON CORKER MARSHALL JAKARTA

Guoco Midtown | Denton Corker Marshall

casa:emme | Justin Mallia with Miriam Hernandez Orozco

RA Suites | DENTON CORKER MARSHALL JAKARTA

23 National Circuit Barton CLT | Stewart Architecture

Capital Food Markets | Stewart Architecture

Capital Jet Hangar Expansion | COX Architecture

The National Collections Building for CSIRO | Hassell

The Civic Pub [Stage 02] | PELLE Architects

Hotel Marvell | HGA.Studio

