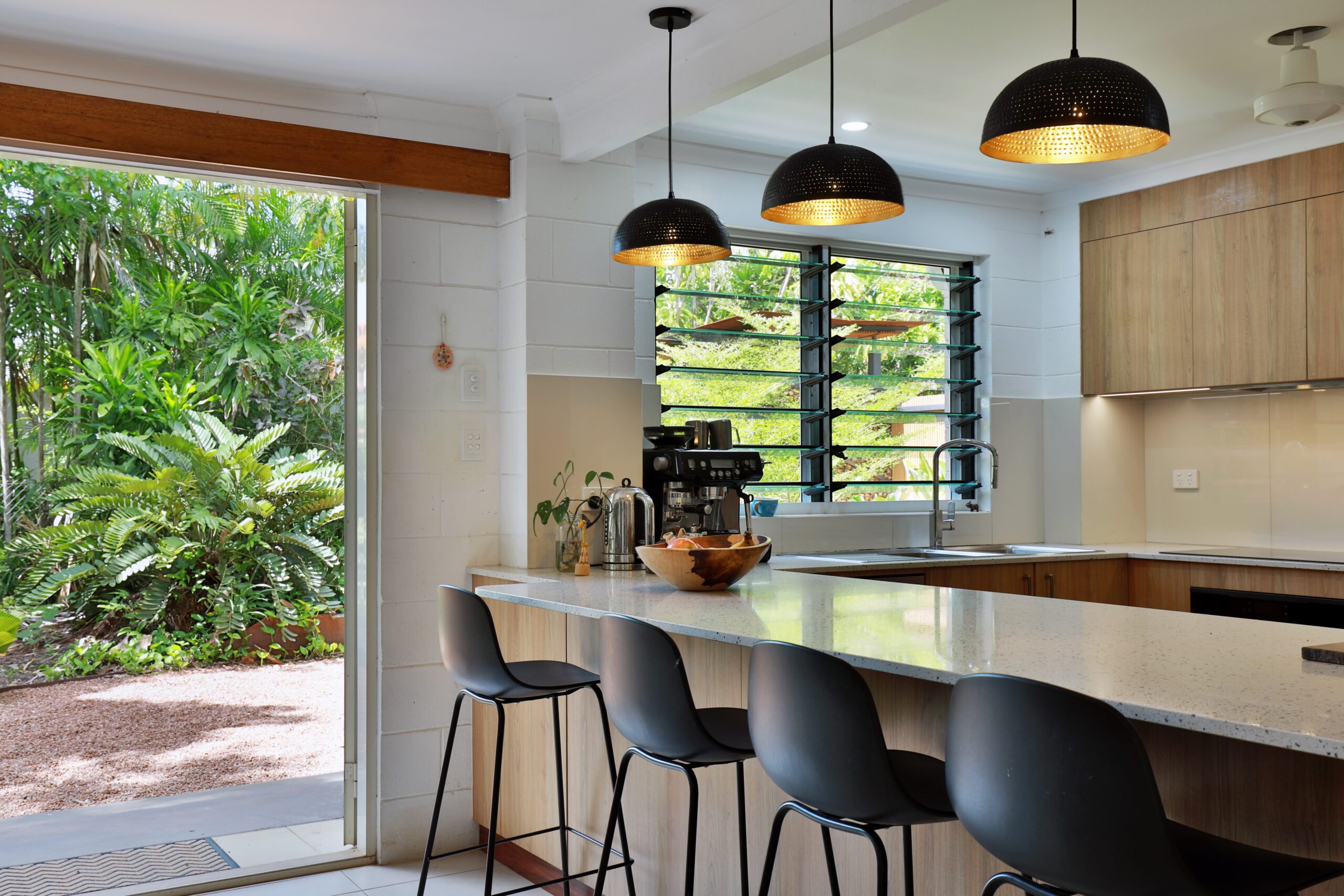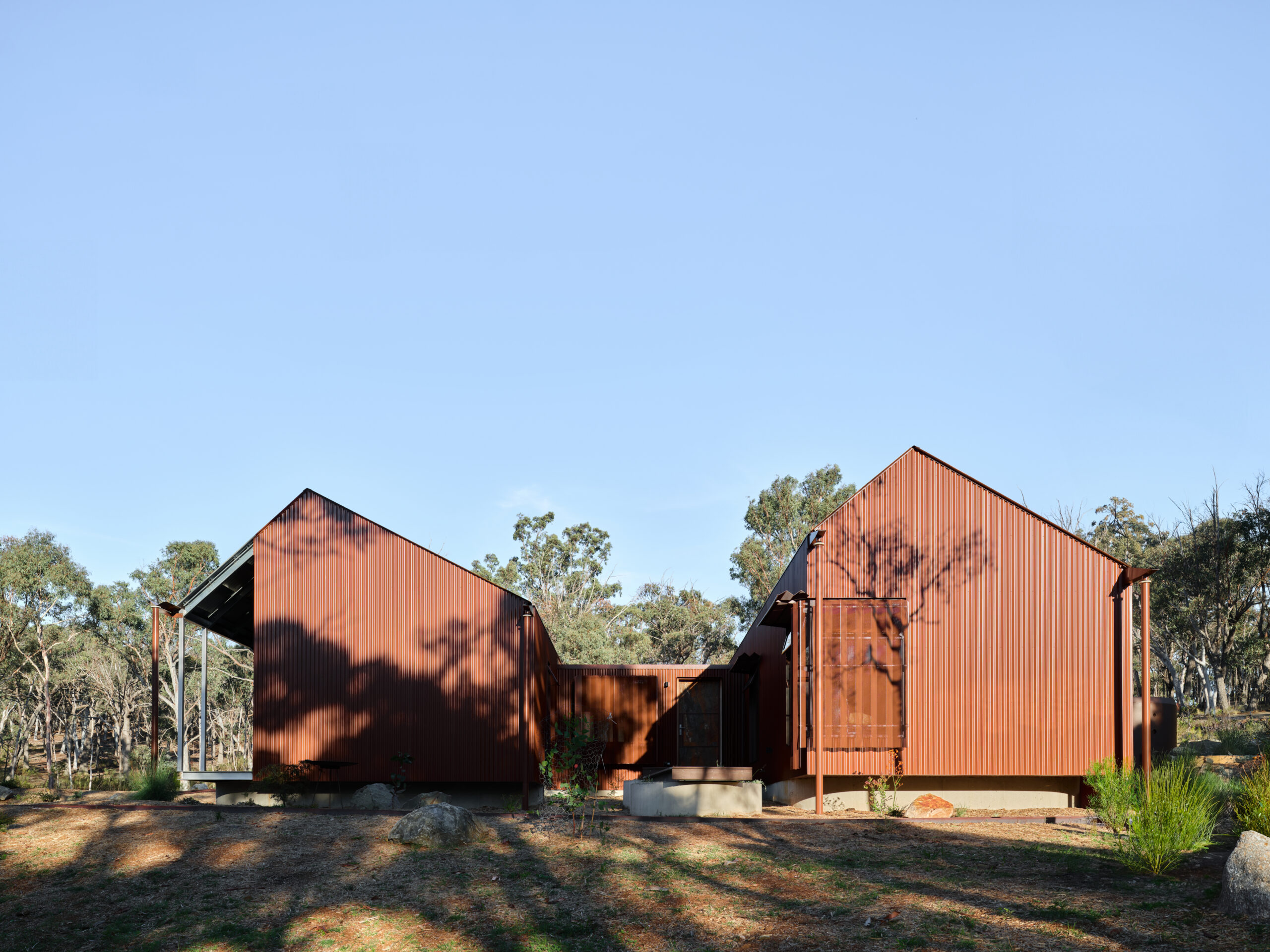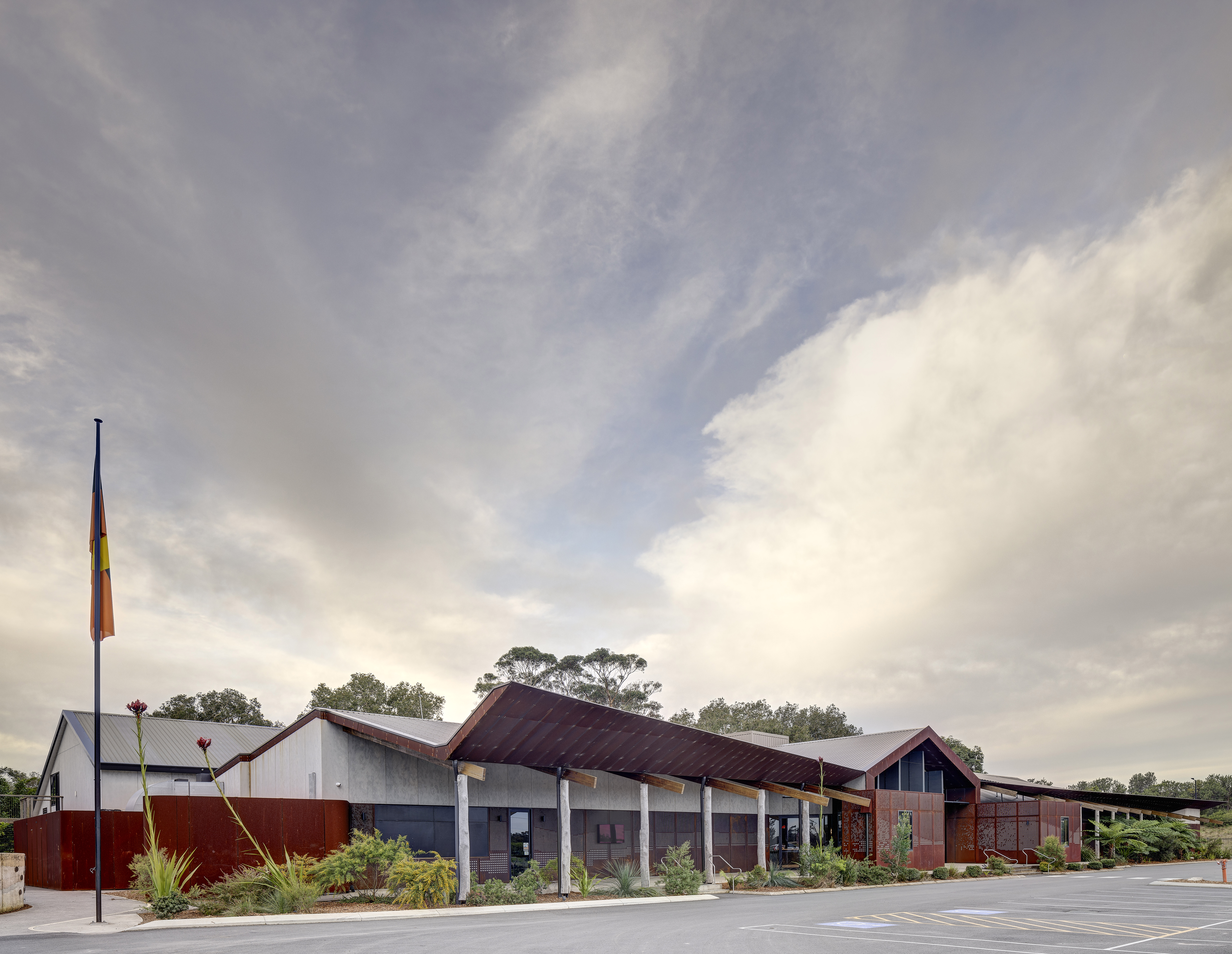Flurry | ajar architects

Ochre House | MYMYMY Architecture

Shirley Smith High School | SQC Group with Icon, reference design by CK Architecture

The Australian War Memorial New Entrance and Parade Ground | Studio.SC

Australian War Memorial New Entrance and Parade Ground | Studio.SC

Capital Food Markets | Stewart Architecture

New Boarding House, Yanco Agricultural High School, SINSW | ARM Architecture

Murrook | Derive Architecture & Design with Worimi Local Aboriginal Land Council

High Tide House | Ware Architects

BIRCHGROVE LACE | Benn + Penna Architects

