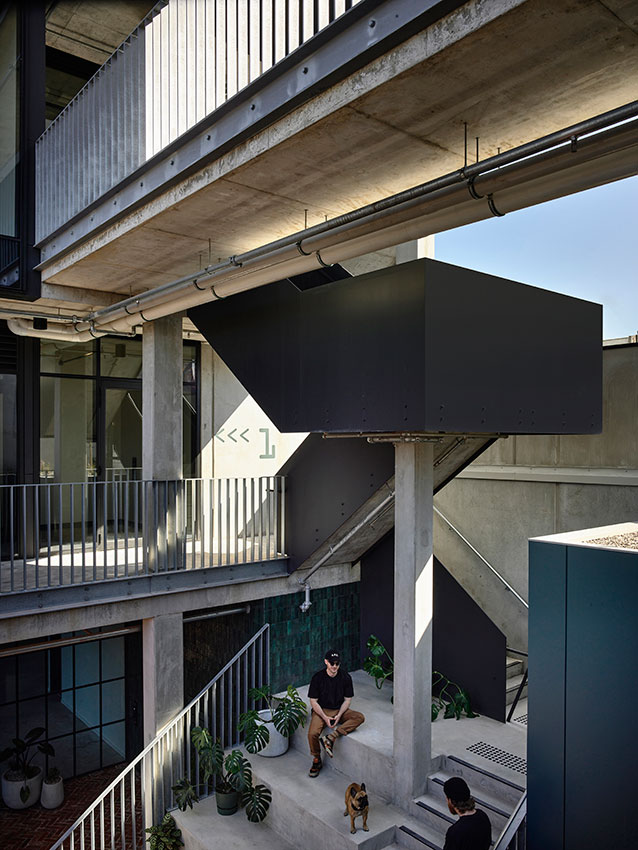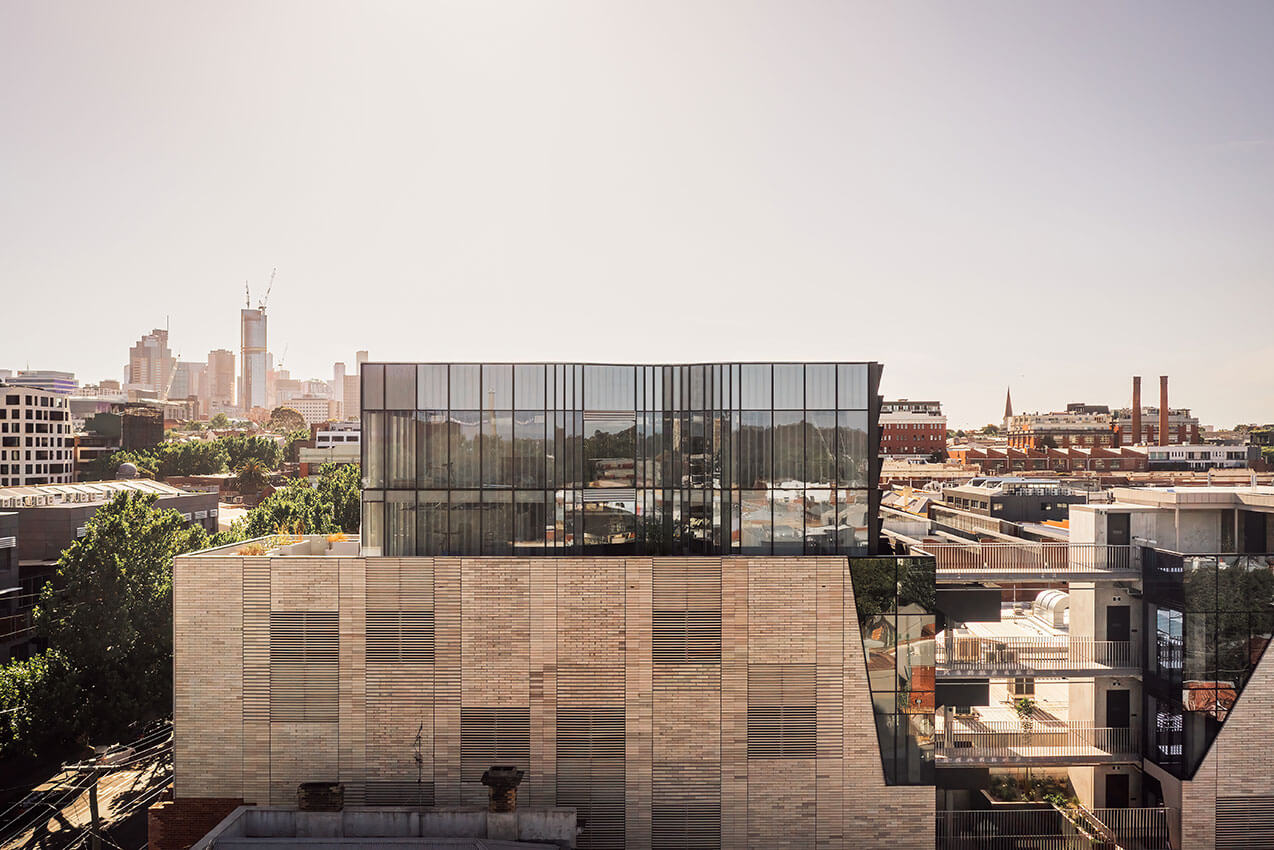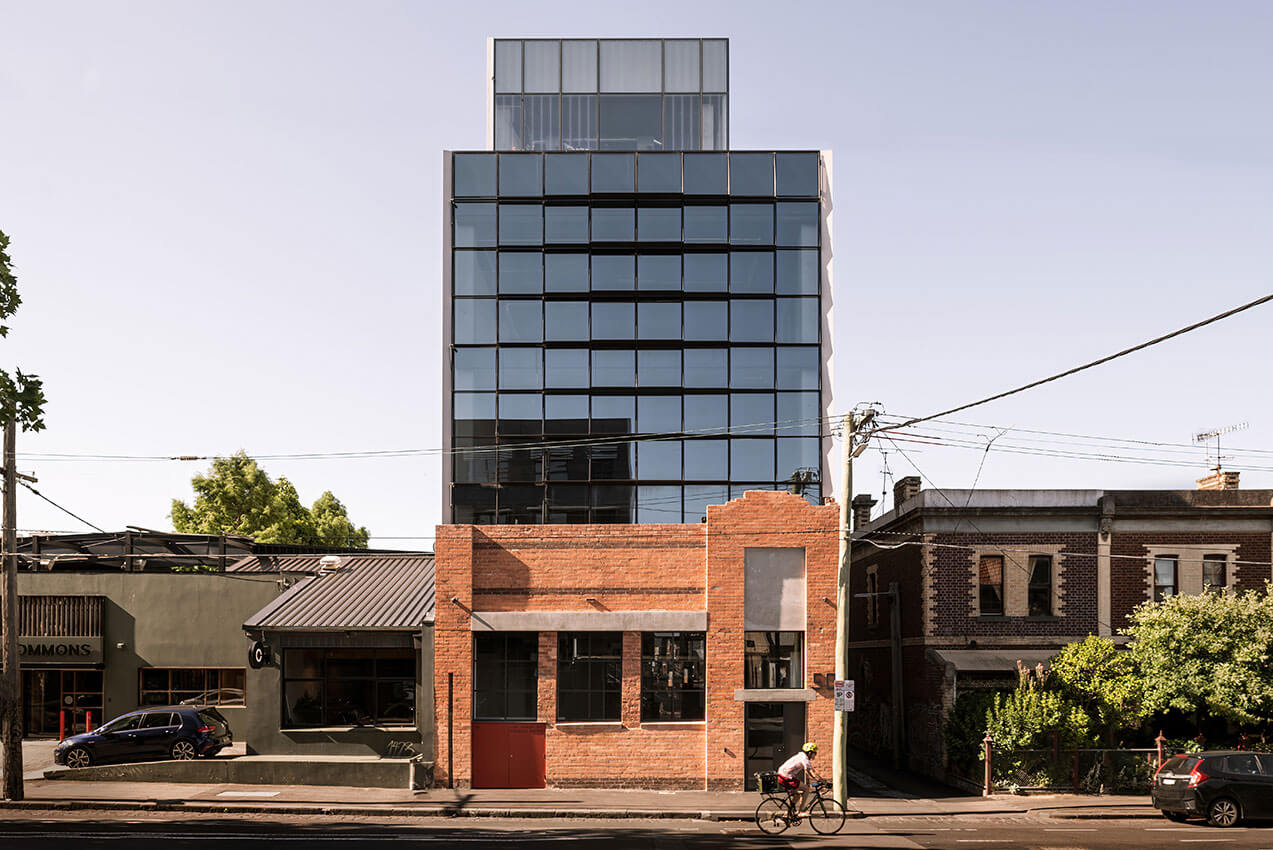Zero Gipps | SJB

2023 National Architecture Awards Program
Zero Gipps | SJB
Traditional Land Owners
Wurundjeri
Year
2023
Chapter
Victoria
Category
Commercial Architecture
Sustainable Architecture
Sustainable Architecture
Builder
Coben
Photographer
Aaron Puls
Derek Swalwell
Derek Swalwell
Project summary
Zero Gipps, located in the heart of Collingwood, looks to reinterpret the often ‘standard’ office working environment by reframing it as a living, breathing, community-focused workplace ecosystem.
In retaining the original warehouse building Zero Gipps immediately embeds its principles around sustainability and in creating, or rather retaining, connections to the existing neighbourhood.
The building presents as two elongated, separated halves with a large lightcourt in its centre. The central void creates a communal courtyard at ground where a new entry, off an old laneway, is created.
Occupant health and wellness are at the heart of this modest scale project comprising: extensive EOT and bike storage, zero cars onsite, all electric and renewably sourced, naturally ventilated and thermally designed facade.
Small scale 250sqm floor plates to the north and south are connected via linking walkways and an open, external stair, creating a dynamic and intentionally ‘walkable’ workplace village.
2023
Victorian Architecture Awards Accolades
Shortlist – Commercial Architecture
Victorian Jury Presentation
From the get-go I wanted to deliver something unique, and highly differentiated from the norm. We asked ourselves the question “What would make an office my ideal workspace?” Our conclusions were, a living, breathing building with the strongest sense of community, and sustainability at its core! We chose Collingwood, an emerging creative mecca of aspirational professionals in industries from tech to finance to design. Our response – a green, sustainability-focused building with extensive bike store and EOT, Zero cars! all electric, promoting walkability, edible gardens, 35kW of solar power, thermally designed façade, naturally ventilated and much more. Zero Gipps was born!
Client perspective
Project Practice Team
Beaudene Fulwood, Design Architect
Carol Miao, Interior Designer
Fiona Coakley, Project Director
Stephen Liddy, Architectural Technician
Tracy Xia, Project Architect
Tristan Wong, Design Architect
Project Consultant and Construction Team
Dare Property Group, Developer
Eckersley Garden Architecture, Landscape Consultant
Philip Chun, Building Surveyor
Renzo Tonin, Acoustic Consultant
Stantec, ESD Consultant
UPco, Town Planner
Webber Design, Civil Consultant
Webber Design, Structural Engineer
Windtech, Wind Consultant
Wrap Engineering, Electrical Consultant
Connect with SJB









