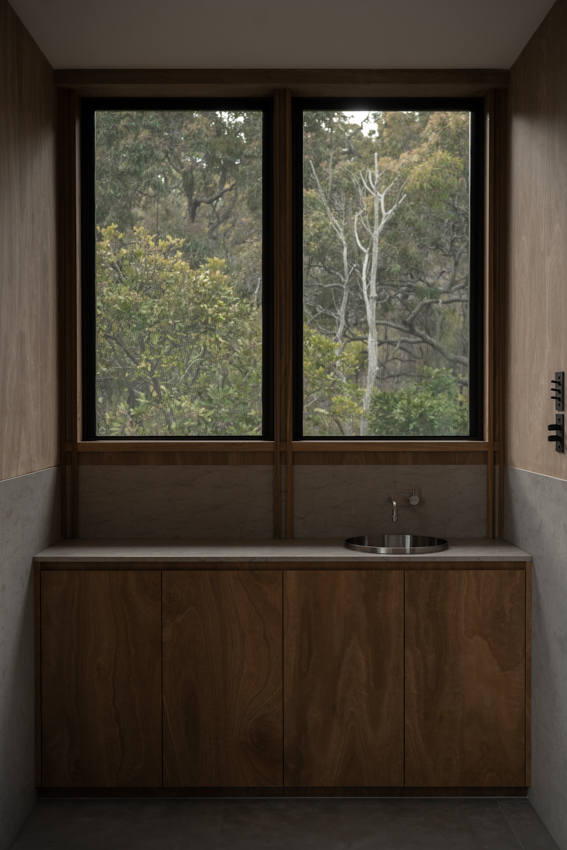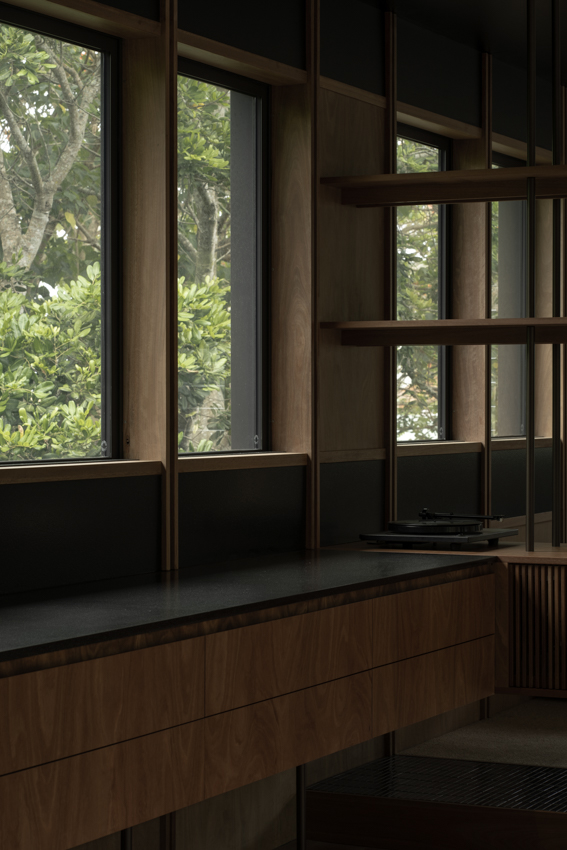Yukari House | Tanev Muir Architects

2025 National Architecture Awards Program
Yukari House | Tanev Muir Architects
Traditional Land Owners
Arakwal People of the Bundjalung Nation
Year
Chapter
New South Wales
Region
Regional
Category
Residential Architecture – Houses (Alterations and Additions)
Builder
Morada Build
Photographer
Tanev Muir
Media summary
A balanced renovation kindles additional amenity with site connectivity – enabling a stronger weave between the sense of place and the comforts of belonging. In Yukari House, local natural materiality and craftmanship connect with rhythmic and site intentional detailing. The result is a home which focuses on enhancing social relationships and compliments the experience of the surrounding country, inspiring a good yarn.
2025
New South Wales Architecture Awards Accolades
Commendation for Residential – Houses (Alterations and Additions)
New South Wales Jury Presentation
Commendation for Interior Architecture
A confident and beautifully measured approach to interior design has enhanced this award-winning home in subtropical Byron Bay on Bundjalung Nation.
Utilising a restrained palette of warm spotted gum, monolithic stone, and stainless steel, each material has been lovingly detailed. Rich conversations with the client have led every move, creating a home that celebrates their love of theatre and Japan, while fitting in with the existing language of the home.
Typifying this is the redesigning of the kitchen as central social space, complete with teppanyaki cooking, a raised table, and delicately inlaid Japanese tiles – beautiful, functional and fun.
Commendation for Residential Architecture – Houses (Alterations and Additions)
A lovely counterpoint to the ubiquitous knockdown-rebuild or quick reno culture, this project demonstrates the value in respecting, preserving, and ultimately enhancing what is already there.
Demonstrating the fruits of great communication between client and architect, small interventions and deft planning have resulted in a home that lovingly reflects the values and memories of its new owners and how they like to live.
A depth of consideration to detailing is evident throughout, seamlessly integrating with existing features, improving environmental performance and displaying the thoughtful and considered approach of these young architects to their work.
The reimagined home design, opens the living area to the surrounding forest, reflecting the natural timber tones and filtered light through the subtle choice of materials. The feel is organic and comforting, paying homage to the retro Japanese design elements of the original architecture.
The home has a soothing aesthetic, the use of spotted gum timber and stone disguising it’s practical nature. It offers both a visual and air flow-through openness, as well as spaces of niche privacy. The floor plan shifted the central focus to the kitchen, which has so many functional entertaining elements. We love it!
Client perspective









