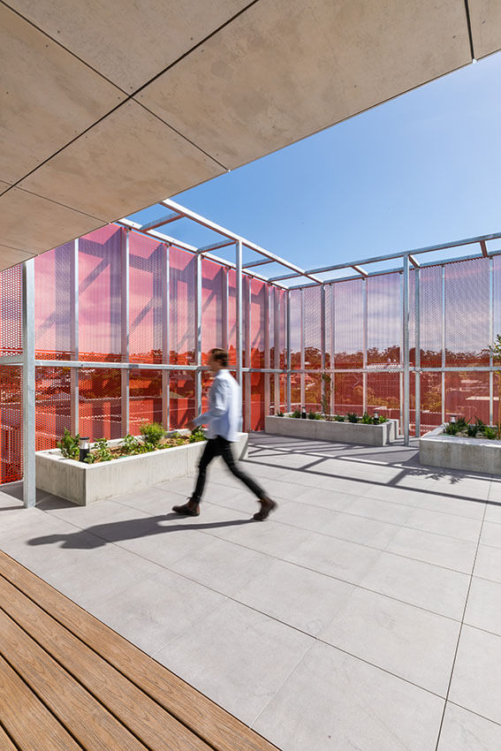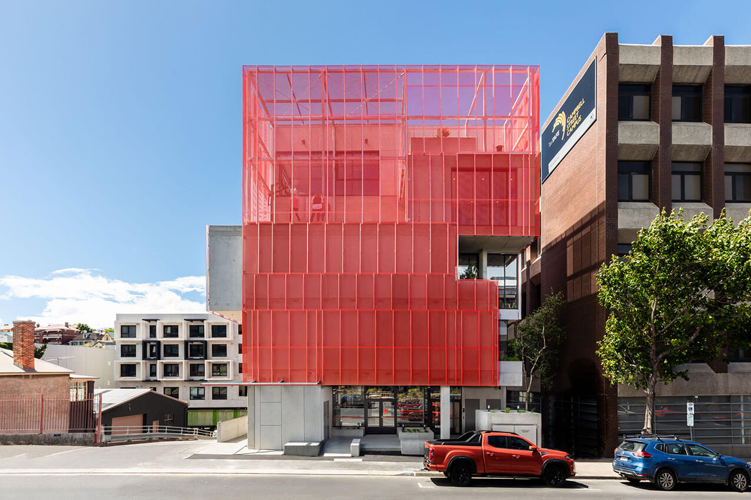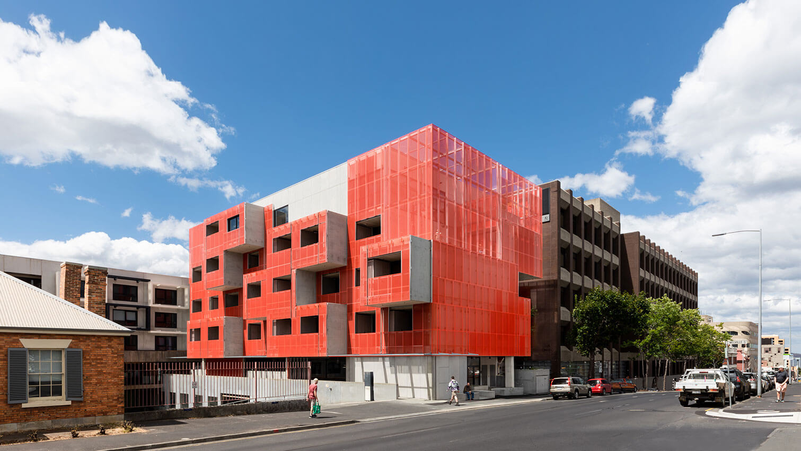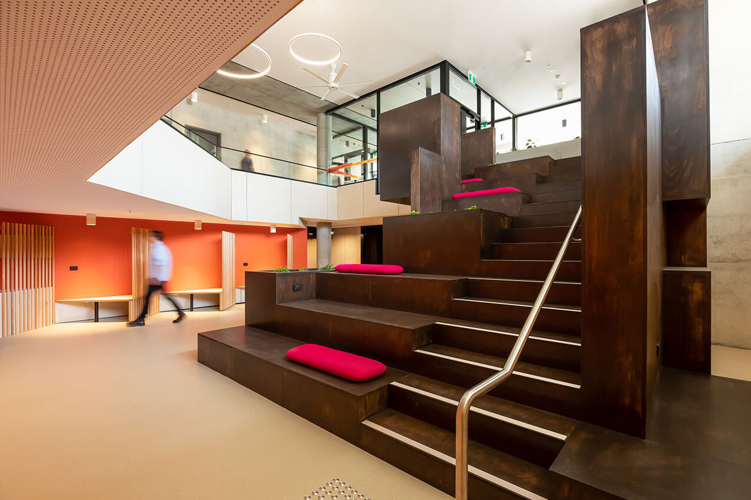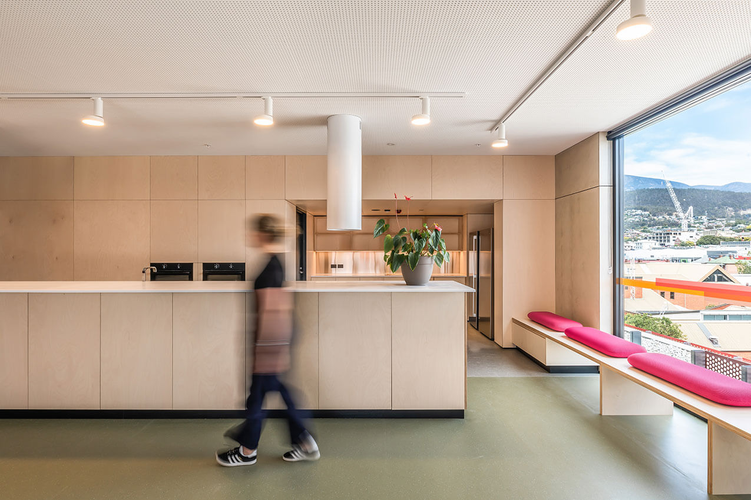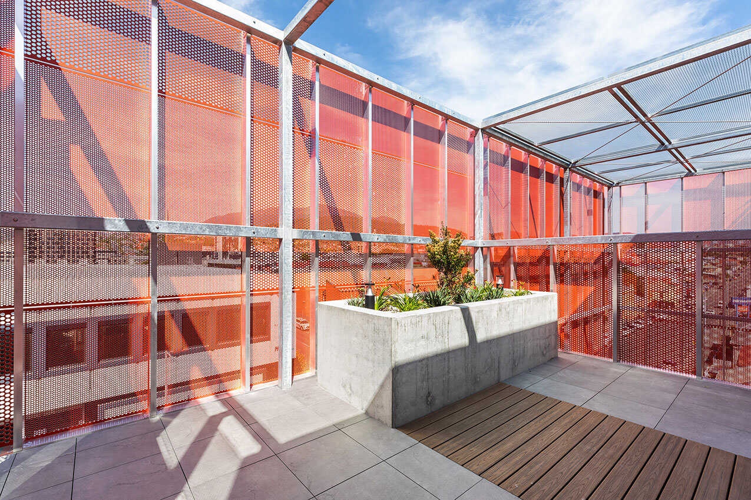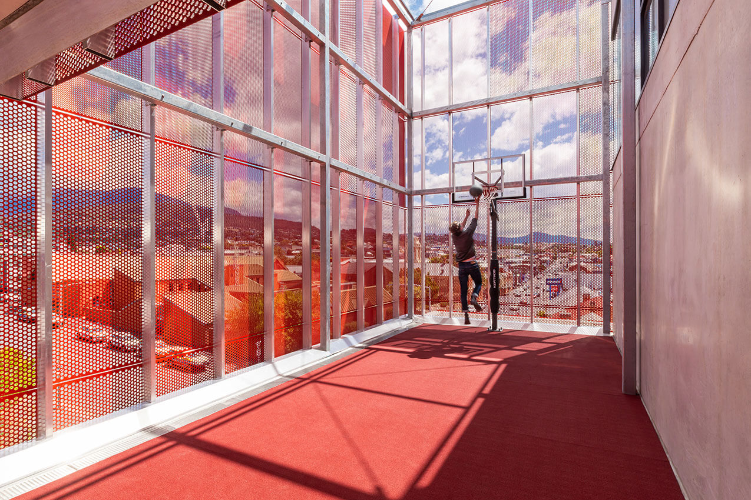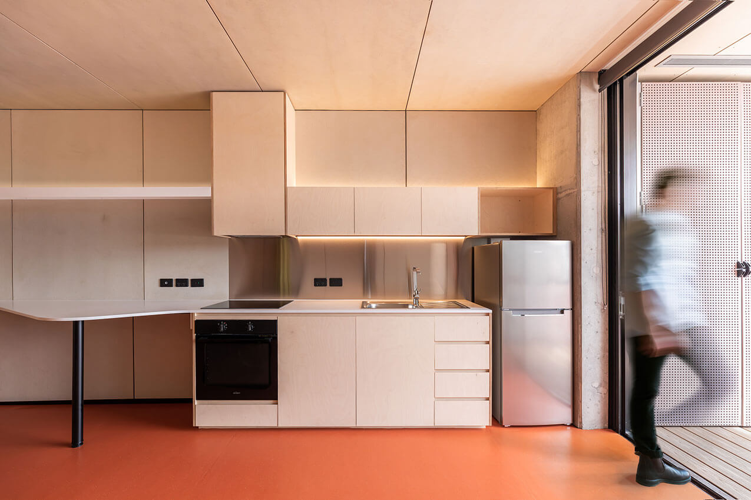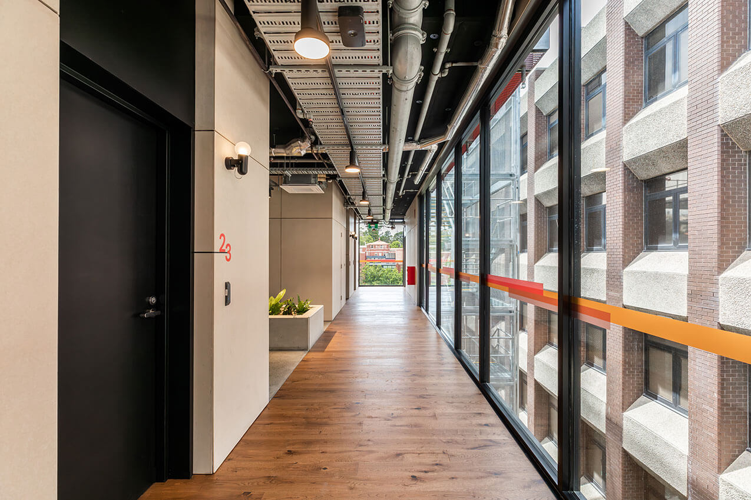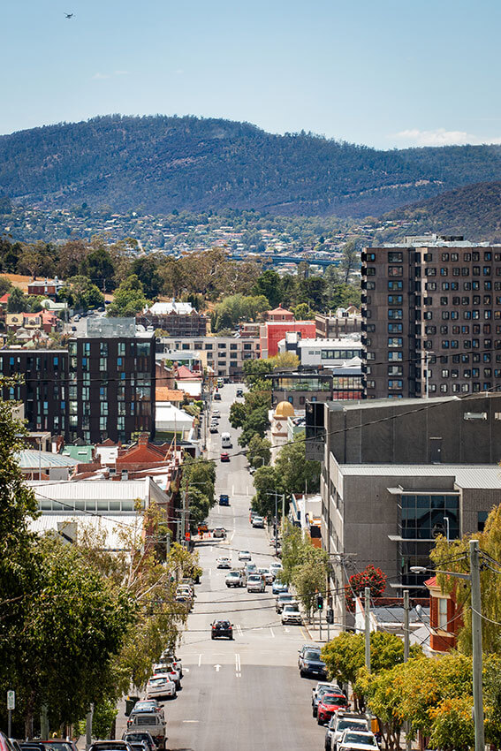Youth 2 Independence (Y2I) Campbell Street | LIMINAL Architecture

2024 National Architecture Awards Program
Youth 2 Independence (Y2I) Campbell Street | LIMINAL Architecture
Traditional Land Owners
Year
Chapter
Tasmania
Category
Builder
Photographer
Project summary
The Youth 2 Independence Campbell Street project (Y2I) reimagines social housing for young adults. At its core, it provides accommodation for youths interwoven with Community Hub support, social activities and life-long learning opportunities.
Rising five stories above an underused concrete podium covering two levels of carparking, Y2I reclaims wasted urban space and transforms it into a vibrant, activated contribution to the city. Embraced by the warmth of the custom LIMINAL – orange perforated screening, the housing hub presents a city ‘marker’ within the greater urban context.
From rooftop social areas and edible gardens, to an elevated 3-point basketball court encouraging fun, fitness and cohesion, Y2I fosters a sense of belonging and empowers residents to form sustainable independence to build their own brighter futures.
Together with Homes Tasmania and Anglicare, LIMINAL sees the development as an opportunity to demonstrate a progressive approach to affordable housing models.
2024
Tasmanian Architecture Awards Accolades
Tasmanian Jury Citation
The Ray Heffernan Award for Residential Architecture – Multiple Housing
The Youth 2 Independence Campbell Street project (Y2I) reimagines social housing for young adults. At its core, it provides accommodation for youths as well as Community Hub support, social activities and life-long learning opportunities. This is an exemplar demonstration of a progressive approach to affordable housing models.
Rising five storeys above a concrete podium covering two levels of car parking, Y2I reclaims undervalued urban space and transforms it into a vital and activated contribution to the city.
The vibrant mesh screening of the building’s façade operates as a city ‘marker’ within the urban context as well as a device to frame views to the rich urban fabric or kunanyi beyond.
Through a sensitive and empathetic approach, the architects have created moments of joy and generosity. Rigorous design thinking at both urban and human scale likewise delivers spatial outcomes, such as rooftop social areas, edible gardens, and an elevated three-point basketball court, encourage enjoyment, fitness and cohesion. In this way, Y2I fosters a sense of belonging and empowers residents to form sustainable independence and to build their own better futures.
Project Consultant and Construction Team
AEN Advisiory, Acoustic Consultant
Aldanmark, Structural Engineer
Bligh Tanner, Facade Consultant
Castellan, Fire Enigneering Consultant
COVA, Services Consultant
ERA Planning, Town Planner
Holly Webber, Graphic Design
Inspiring Place, Landscape Consultant
Lee Tyers Building Surveyors, Building Surveyor
LIMINAL Architecture with Synthetica, Renderer
LIMINAL Architecture with TAUT, Documentation
LIMINAL Spaces with Maher Design, Interior Designer
Michael Small, Accessibility Consultant
RED Sustainability, ESD Consultant
WT Partnership, Quantity Surveyor
Connect with LIMINAL Architecture
