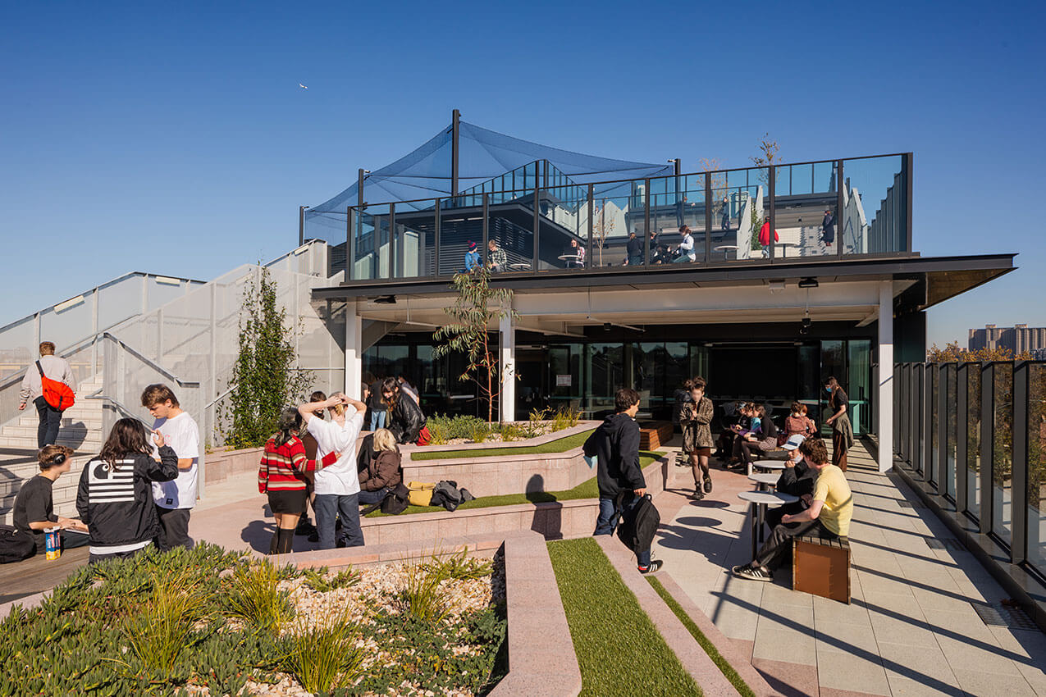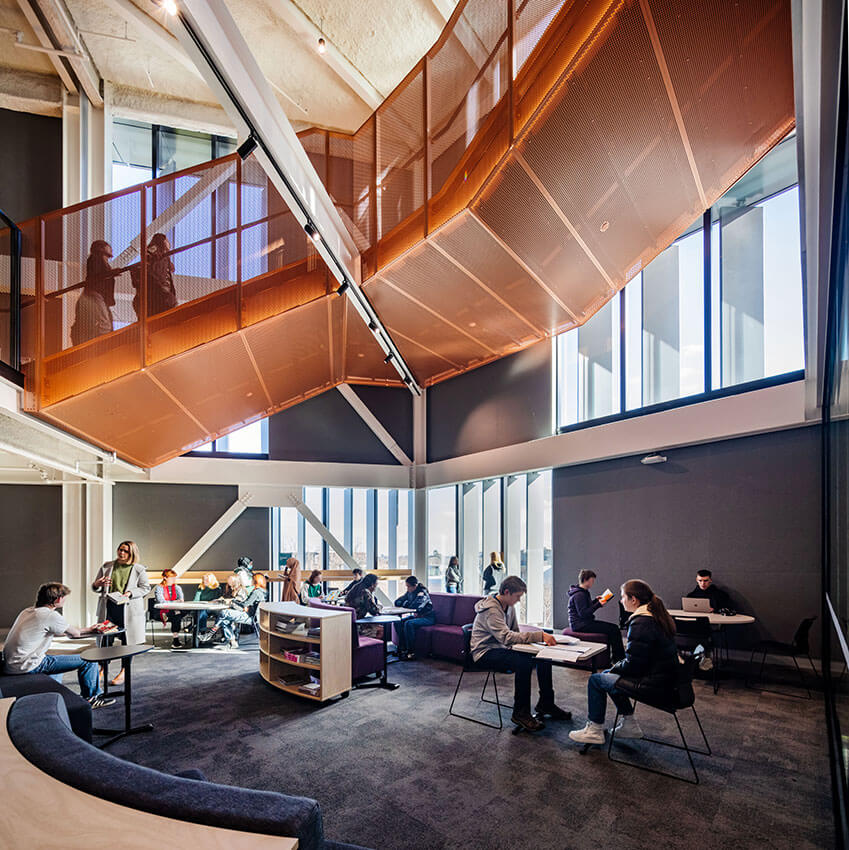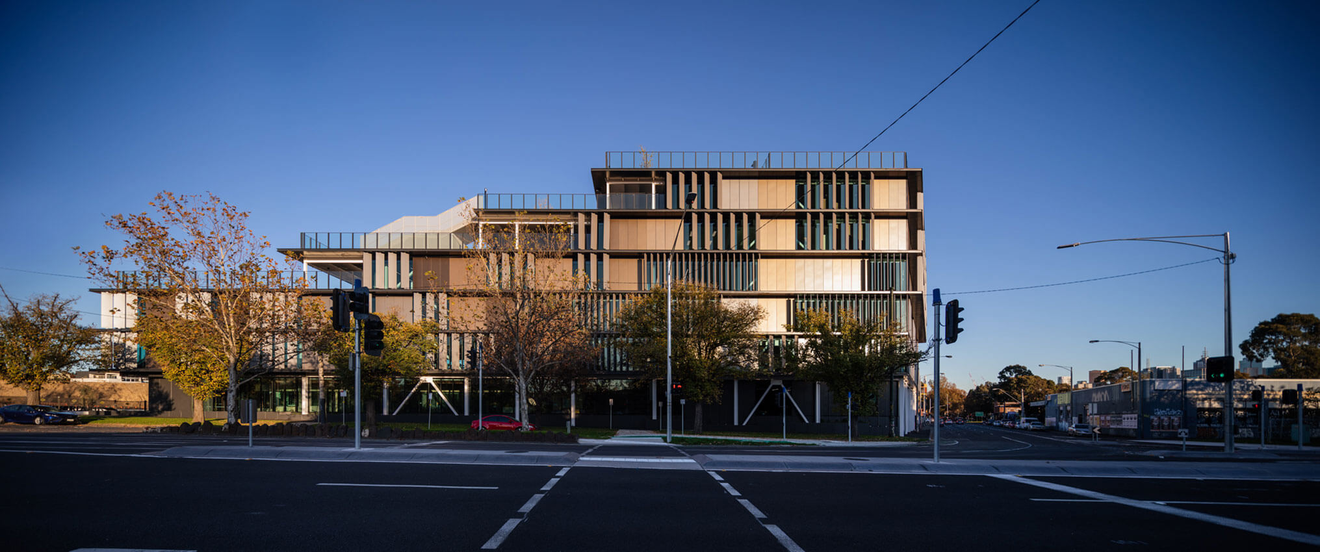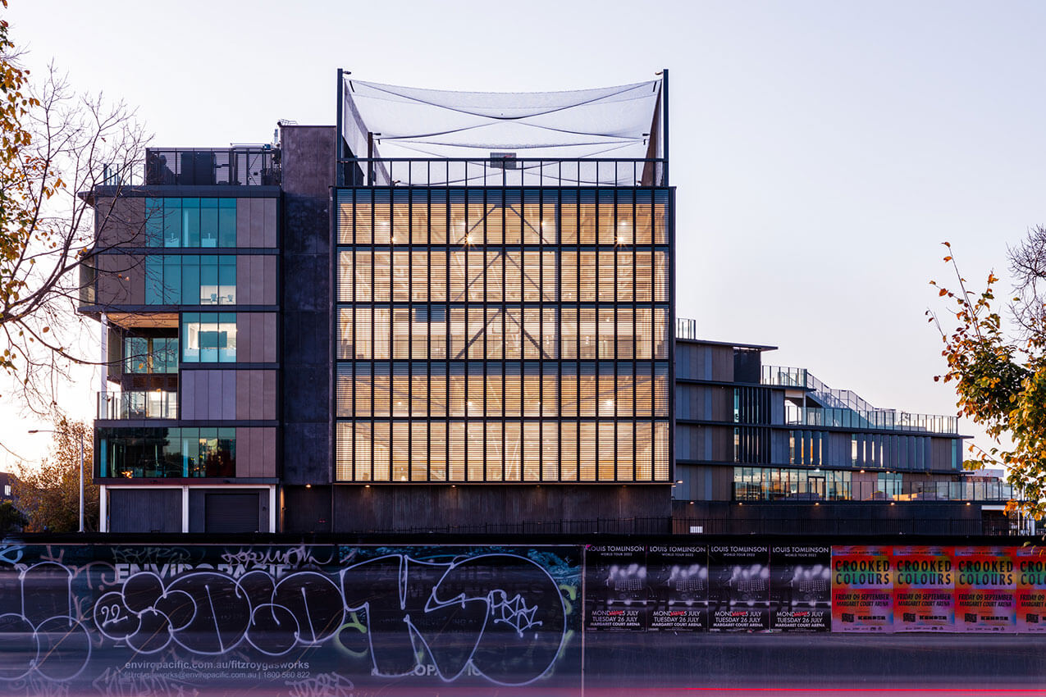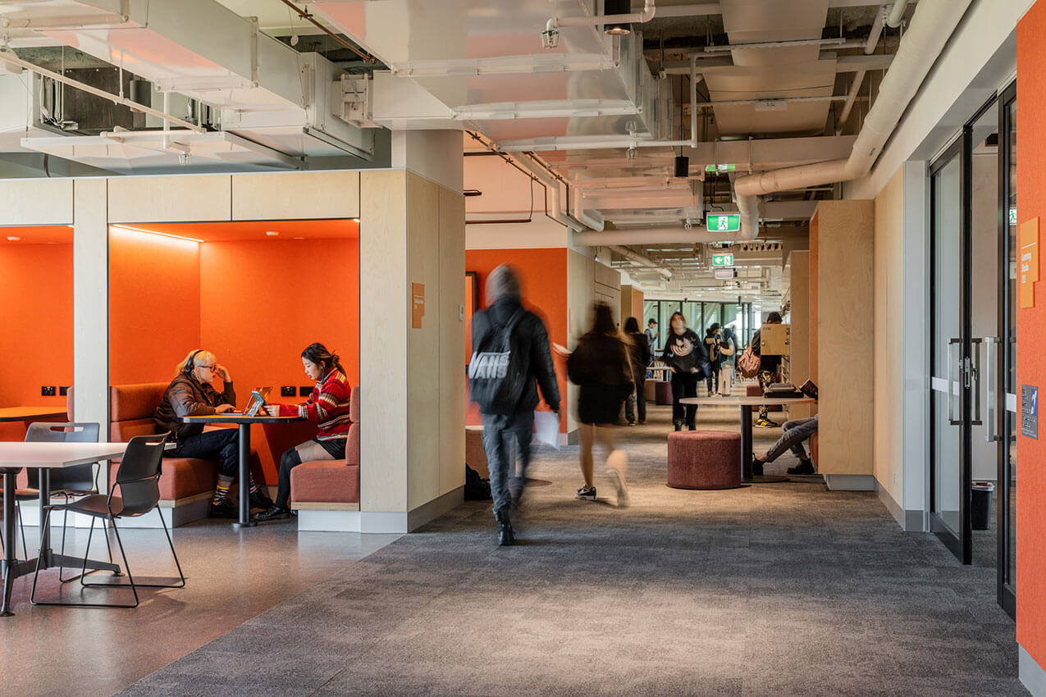Wurun Senior Campus | GHDWoodhead and Grimshaw
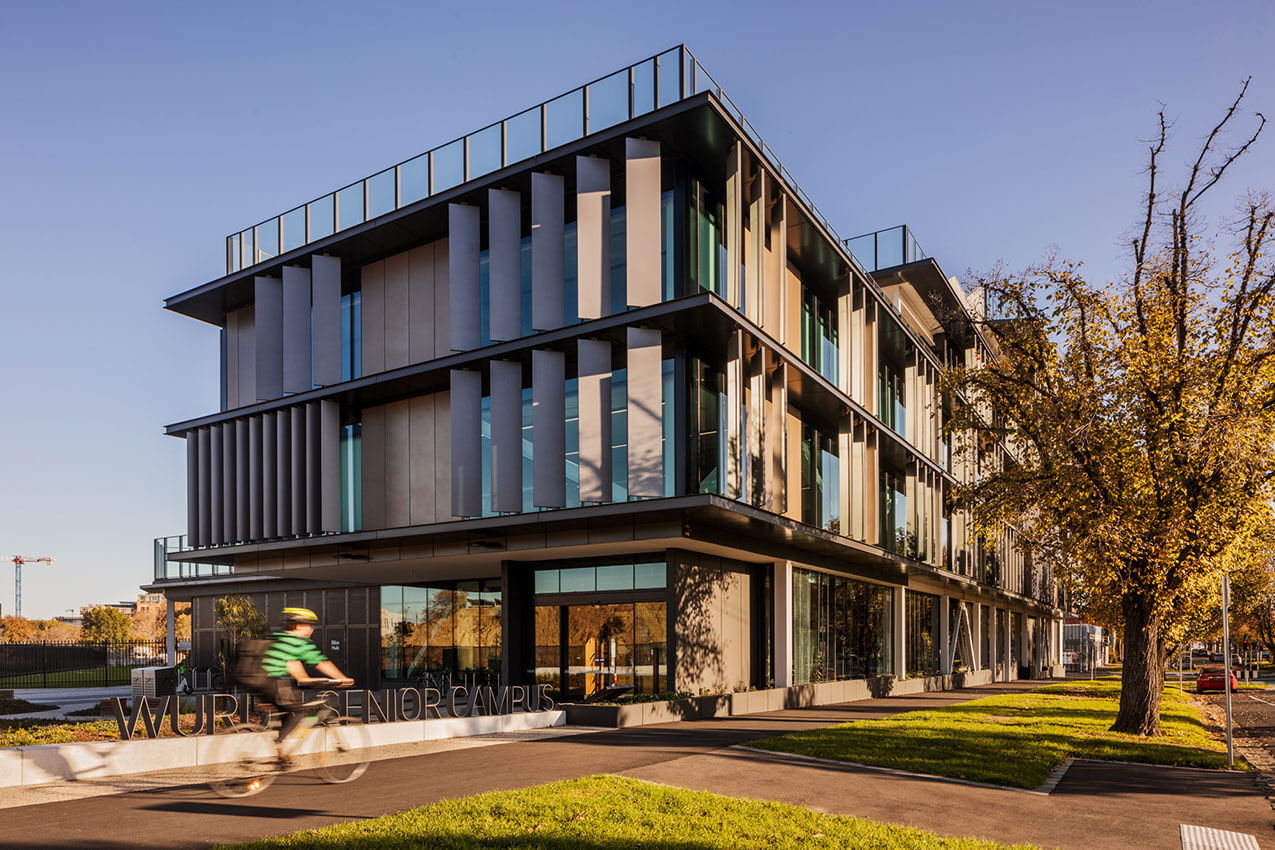
2023 National Architecture Awards Program
Wurun Senior Campus | GHDWoodhead and Grimshaw
Traditional Land Owners
Wurundjeri
Year
Chapter
Victorian
Category
Interior Architecture
Sustainable Architecture
The Dimity Reed Melbourne Prize (VIC)
Builder
Photographer
Trevor Mein
Media summary
This innovative vertical campus typology unites senior cohorts from two partner schools and offers a diverse, flexible, welcoming, tertiary environment that fosters agency, choice and interdisciplinary learning.
The design reimagines the typical stacked floor plate – it responds to the site context, wrapping and resolving the conjunction of city and suburban grids, deploying long rectilinear floor plates in a series of interlocking landscaped learning and recreation terraces.
Outdoor learning areas expand into indoor learning spaces on all levels while introducing generous access to natural light, air, views, and greenery to promote wellbeing together with a performative façade which optimises for views, glare, and energy efficiency.
The student experience is further prioritised along the internal “street” and main circulation which winds up through the building to connect and enable the adaptable formal and informal learning spaces and precincts – engaging and supporting diverse community and student needs.
2023
Victorian Architecture Awards Accolades
Shortlist – The Dimity Reed Melbourne Prize (Vic)
Wurun Senior Campus’s design is key in providing an environment for us to develop a unique culture and dedicated senior school. Its distinct university and tertiary education feel, and settings afford all students opportunities to develop 21st century skills. Specialist teaching spaces with flexible, collaborative learning studios, breaking out to common spaces indoors and out, gives us many options to explore different teaching pedagogy. The design maximises learning so it can happen anywhere and everywhere. An omnipresent example is the Manna Gum colour scheme which celebrates our Wurundjeri Woi-wurrung name alongside artworks that tell their First Peoples’ stories and history.
Client perspective
Project Practice Team
Alexandra Griffeth, Design Architect
Amy Sutton, Design Architect
Anne-Marie Randall, Design Architect
Christian Edwards, Project Architect
Daniel Paltridge, Design Architect
Declan Muldoon, Technician
Elise Fancourt, Project Architect
Han Chua, Project Architect
Jason Embley, Designer (Registered Architect UK)
Kimberly Atkinson, Graduate of Architecture
Kristina Fefalova, Designer
Lisa Andreasson, Project Architect
Martin Palmer, Design Architect
Merridith Bergstrom, Interior Designer
Michael Thorpe, Project Architect
Nina Baxter, Graphic Designer
Padraig SInnott, Technician
Paul Thatcher, Design Architect
Paulina Cur, Visualisation Artist
Peter Spence, Designer
Robert Butler, Visualisation Artisrt
Tess Falconer, Technician
Project Consultant and Construction Team
Architecture and Access, Accessibility Consultant
Ash Firebrace, Artist, First Nations Artworks
Elevation Design, Graphics and Signage Consultant
GHD, Acoustic Consultant
GHD, Building Services Consultant
GHD, Civil Consultant
GHD, ESD and Section J Consultant
GHD, Geotechnical Consultant
GHD, Landscape Consultant
GHD, Lighting Consultant
GHD, Structural Consultant
GHD, Traffic Consultant
GHD, Vertical Transportation Consultant
Inhabit, Façade Consultants
Peter Lippman, Education Specialist
PLP, Building Surveyor
SEMZ Property Advisory and Project Management, Project Manager
SHP in association with VSBA, GHDWoodhead and Grimshaw, First Nations Consultation, Historical Content, Interpretive Design
Slattery, Quantity Surveyor
Wurundjeri Woi-Wurrung Cultural Heritage Aboriginal Corporation, First Nations Consultant
Connect with GHDWoodhead and Grimshaw
