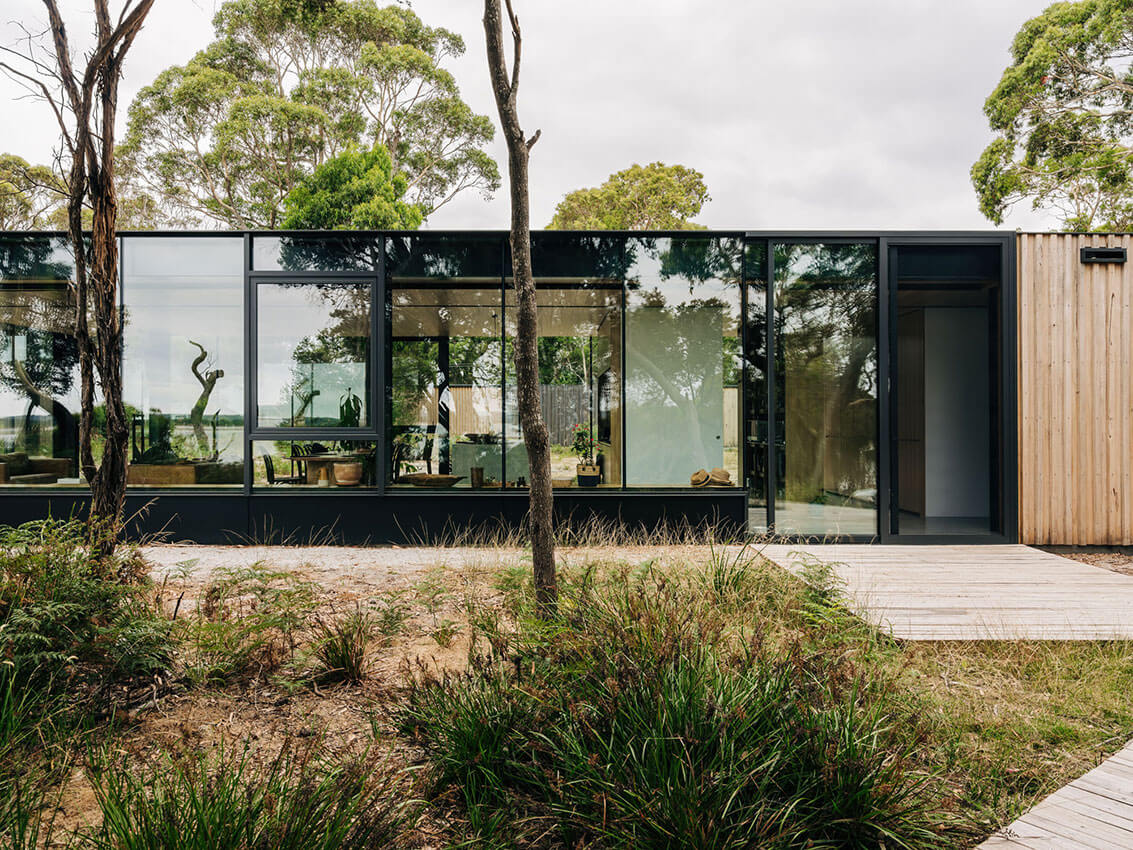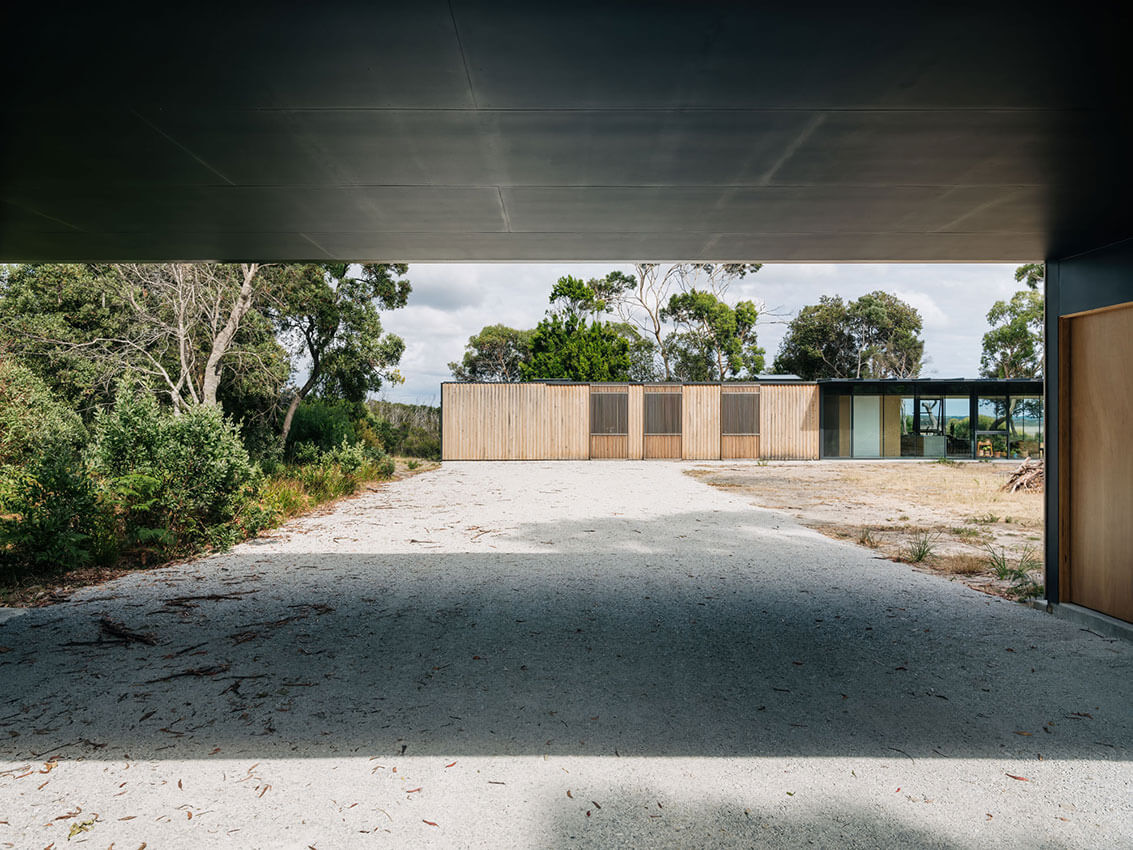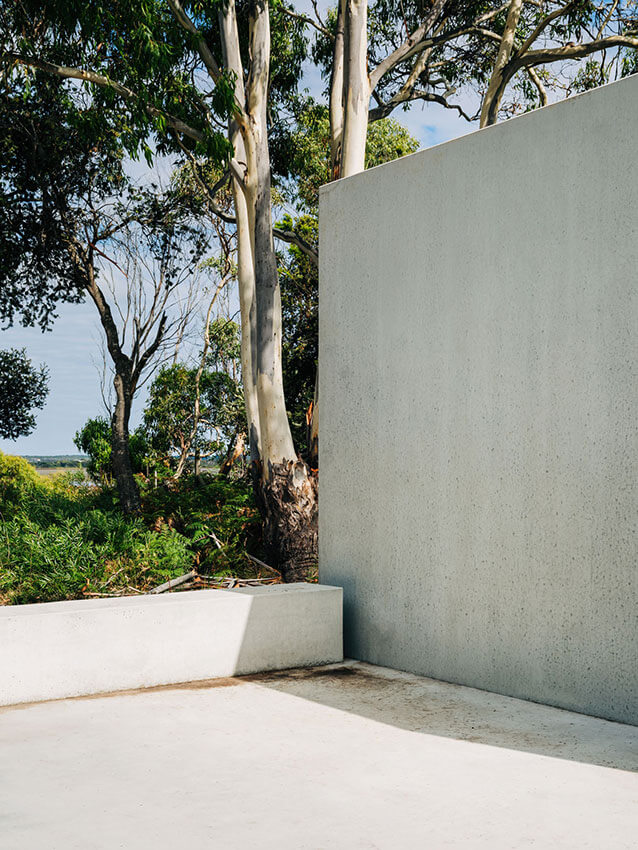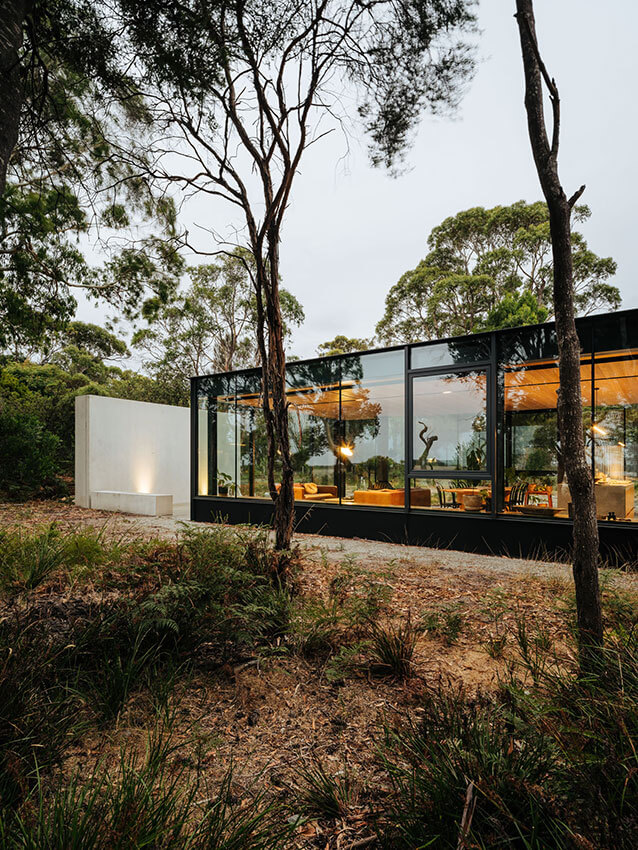Wild House | Room 11 Architects

2023 National Architecture Awards Program
Wild House | Room 11 Architects
Traditional Land Owners
palawa people of panatina
Year
Chapter
Tasmanian
Category
Builder
Photographer
Media summary
Room11’s Architecture is preoccupied with a desire to propogate connections with place.
The experience of the coastal landscape on the site is one of layers; water, sand flat, grasses, tea tree and finally Coastal Eucalyptus forest. The buildings are placed as additional layers, they are transparent where needed and solid when required for refuge.
There is a strong vernacular tradition in the area. Often, the gravel road boundary is fenced, and the shack is placed towards the water. Between these two elements a wind protected lawn is established for family recreation. At the Wild house this pattern is established in a less spatially abrupt manner. Native vegetation is maintained in lieu of lawn. In this way the home affirms cultural norms while politely extending sensetivity and connection to place.
In our original brief, we asked for a design that, from our block, created a world of our own to always return to – a place that felt calm, quiet, and welcoming, that connected us to the Tassie bush and always changing water, and that drew family and friends to us. Room11 has given us just that. The siting of the buildings, their transparency, their relationship to one another, and how and with what they are built all work together to make a place we feel safe, at peace, and both within and sheltered from the environment.
Client perspective









