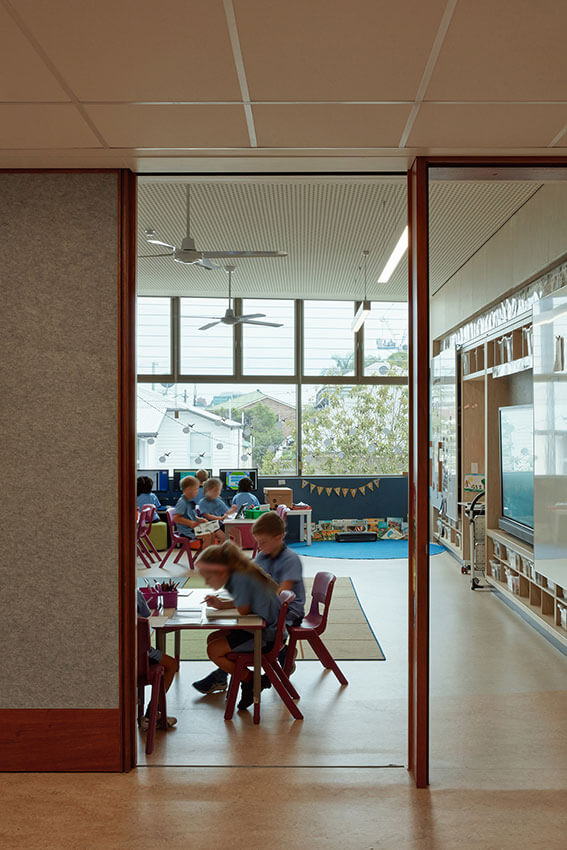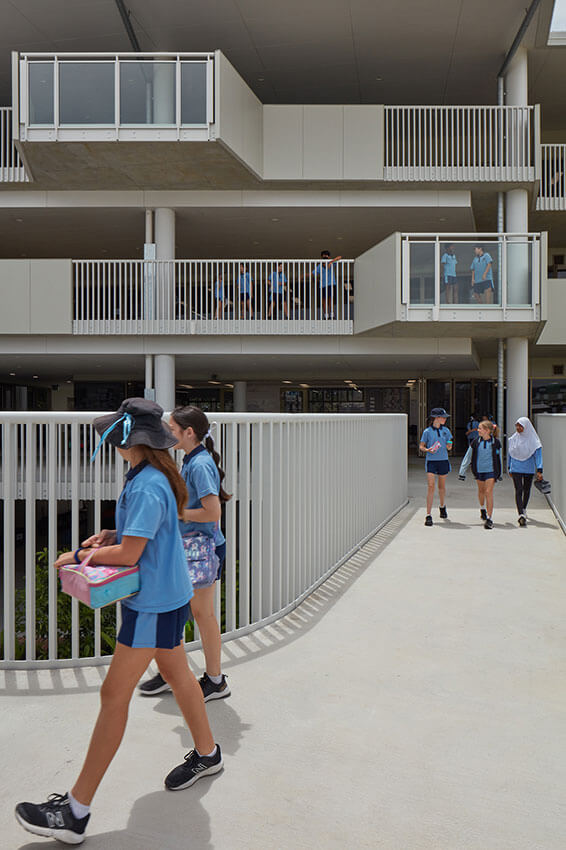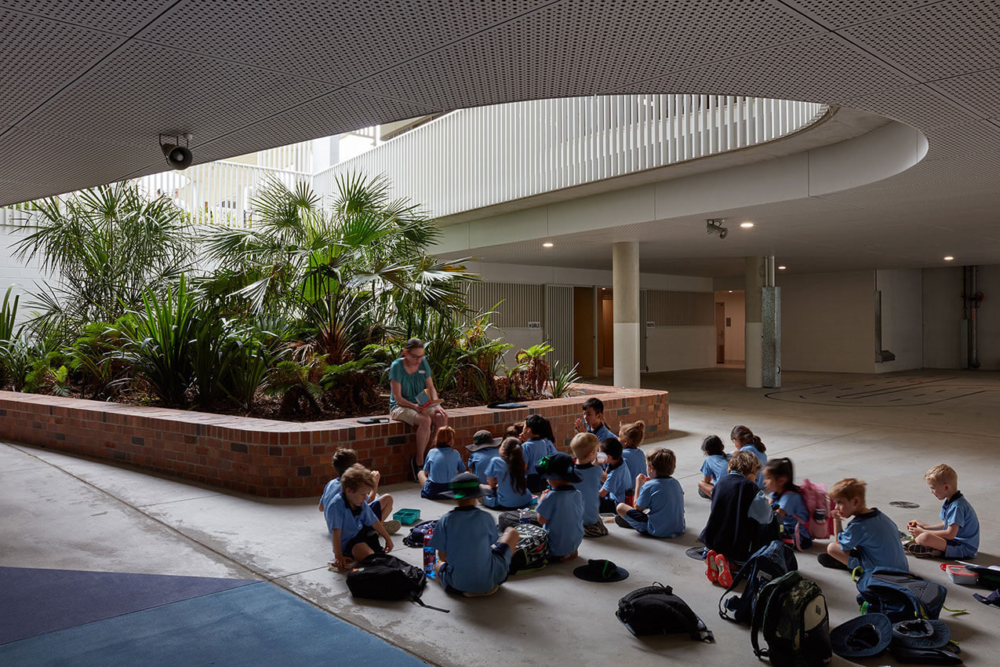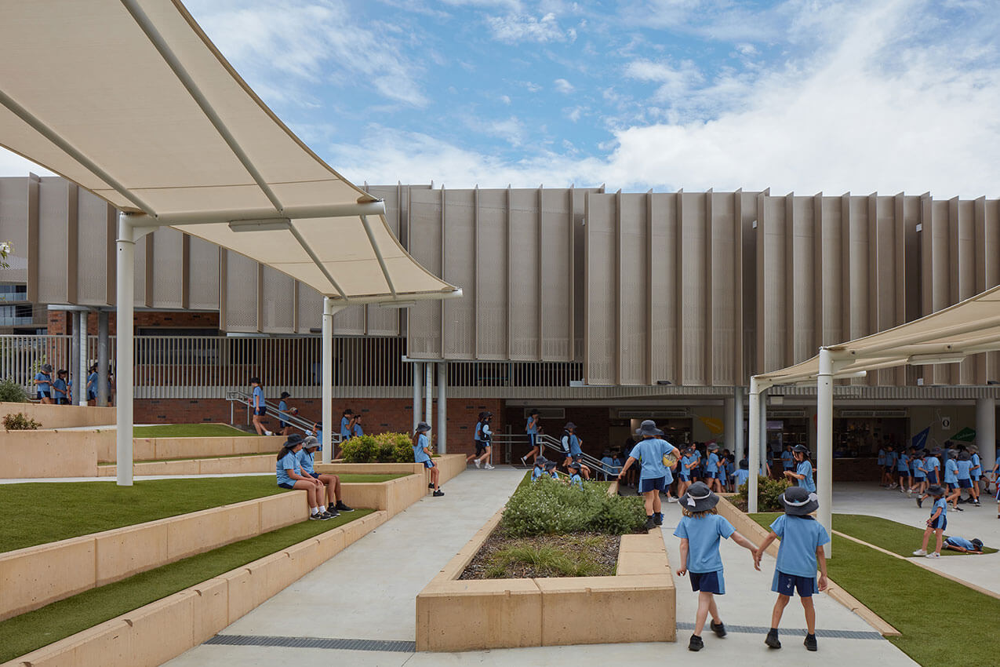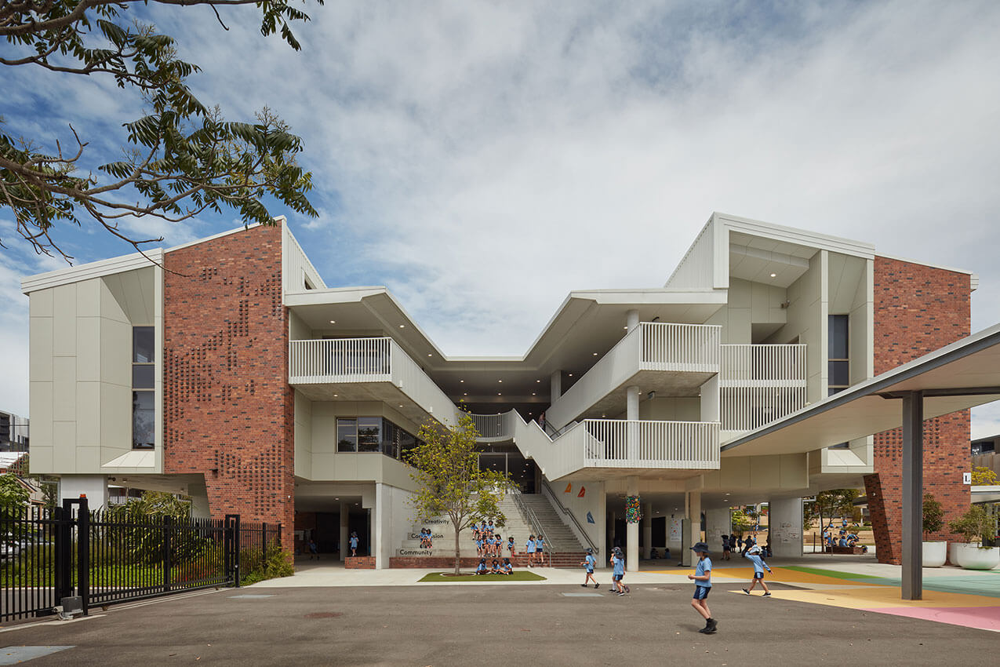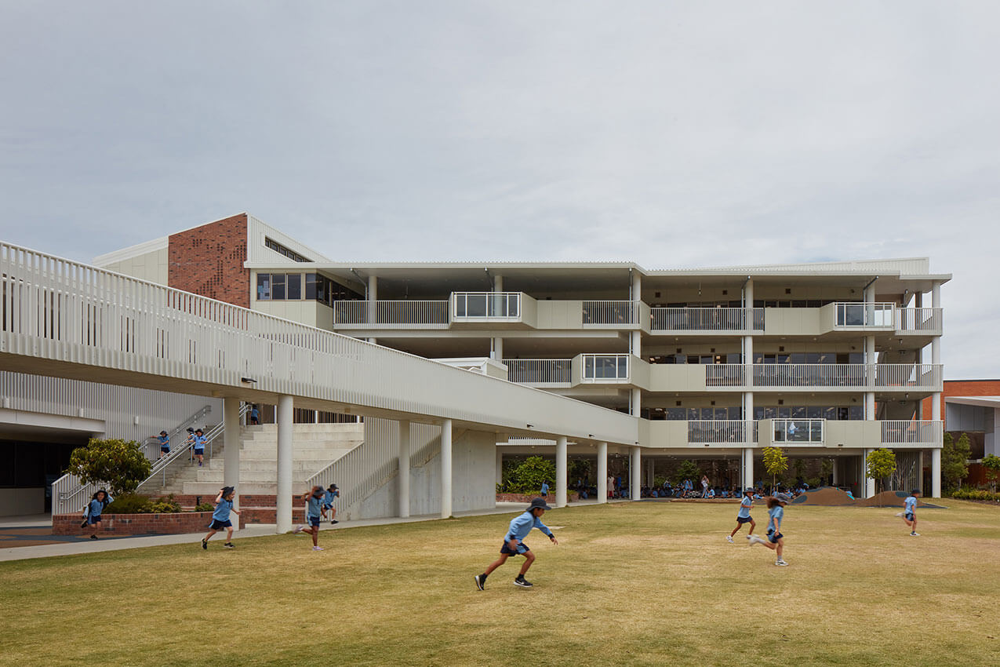West End State School Expansion | Cox Architecture
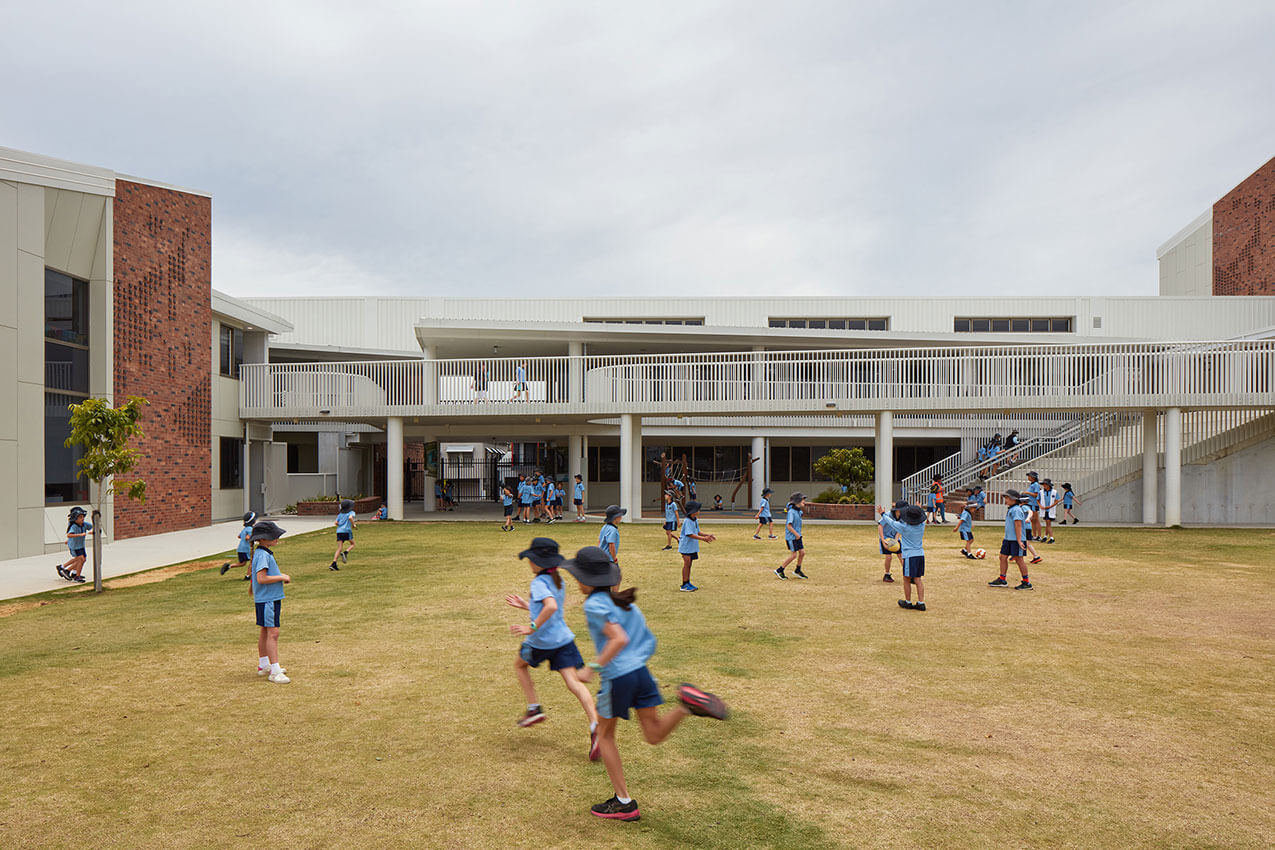
2023 National Architecture Awards Program
West End State School Expansion | Cox Architecture
Traditional Land Owners
Year
Chapter
Queensland
Region
Brisbane
Category
Builder
Photographer
Project summary
The West End State School Expansion (WESSEX) expands the century old primary school into two campuses connected by a new campus heart. 62% of WESS students live in apartments. The physical form of the school has been designed to promote activity, movement and access to nature in response to the impact of increased high-rise living. The campus design presents an alternative to the typical vertical school model, creating a network of building pavilions and outdoor spaces into which learning settings are integrated. By positioning the buildings to the perimeter of the site and minimising footprint, we have increased the area of landscape, open play space and porosity, delivering similar outdoor amenity to that in a suburban school, despite the inner-city setting. The contemporary design reflects qualities of the historic school building through complementary materiality, form, civic presence and scale.
2023
Queensland Architecture Awards Accolades
Queensland Jury Citation
This ambitious expansion of the century-old West End Primary School effectively doubles the campus area. Purposefully responding to the impact of inner city, high-rise living on students, its hybrid design blends elements of a vertical school with site planning that provides the open space, amenity, and feel of a suburban school.
Building footprints are minimised and pushed to the perimeter to maximise quality outdoor play space. The natural slope is leveraged, linking levels and enhancing the site’s overall connectivity. This project demonstrates innovation, providing a catalyst for the evolution of state education department guidelines.
Project Practice Team
Alex Leiva, 3D Visualiser
Christina Cho, Project Director
Connor McBeath, Graduate of Architecture
Erin McDonald, Interior Designer
Jaclyn Sun, Graduate of Architecture
James Ryan, Project Architect
Julian Farrell, 3D Visualiser
Jun Joo, Graduate of Architecture
Kelvin Sin, Graduate of Architecture
Leon McBride, 3D Visualiser
Marko Trifunjagic, Graduate of Architecture
Patricia Boyzk, Graduate of Architecture
Peter Solberg, Project Support
Spyros Barberis, Project Lead
Steven Harth, Project Lead
Project Consultant and Construction Team
Arup, Traffic, ESD & Acoustics
Introba, Mechanical, Electrical, Hydraulic, Fire & Vertical Transport
Mott Macdonald, Structural & Civil
Philip Chun & Associates, BCA & Access Consulting
RPS Australia, Landscape Consultant
Urbis, Heritage Consultant
Connect with Cox Architecture
