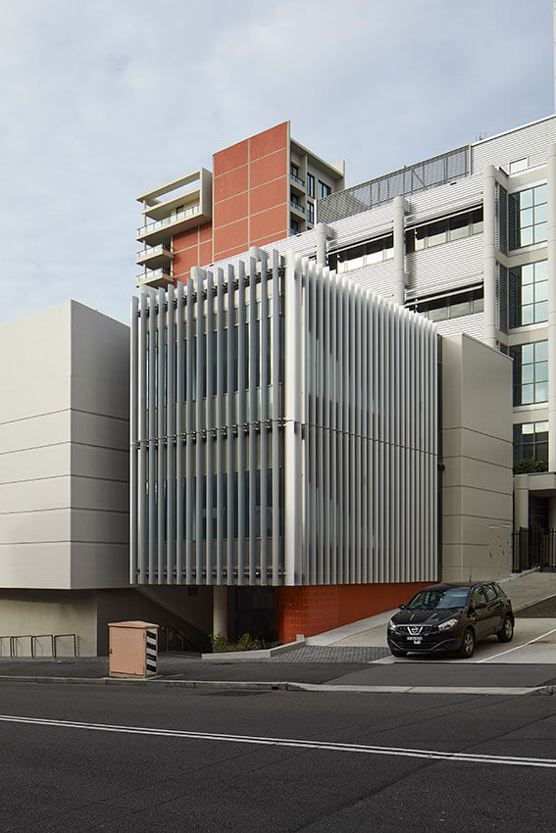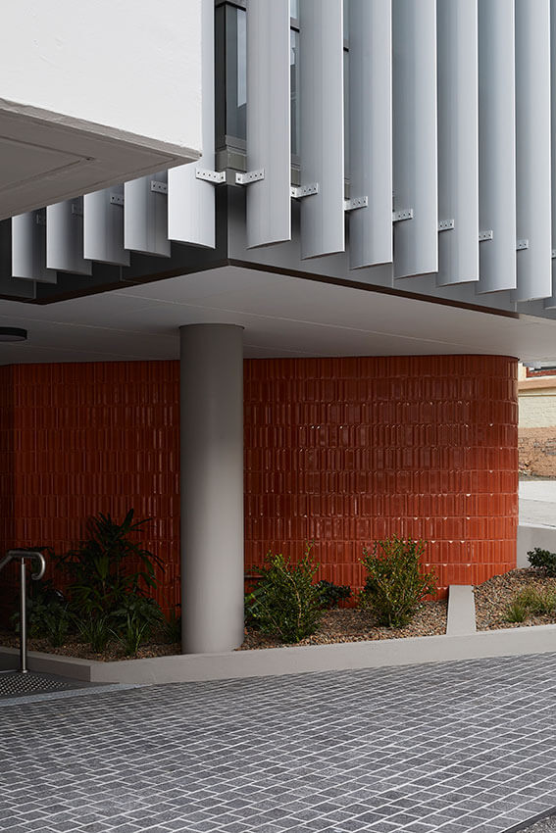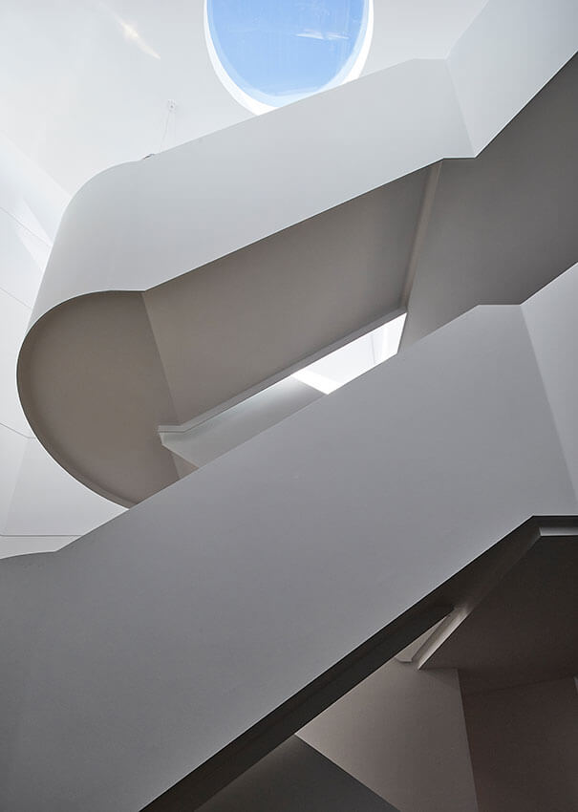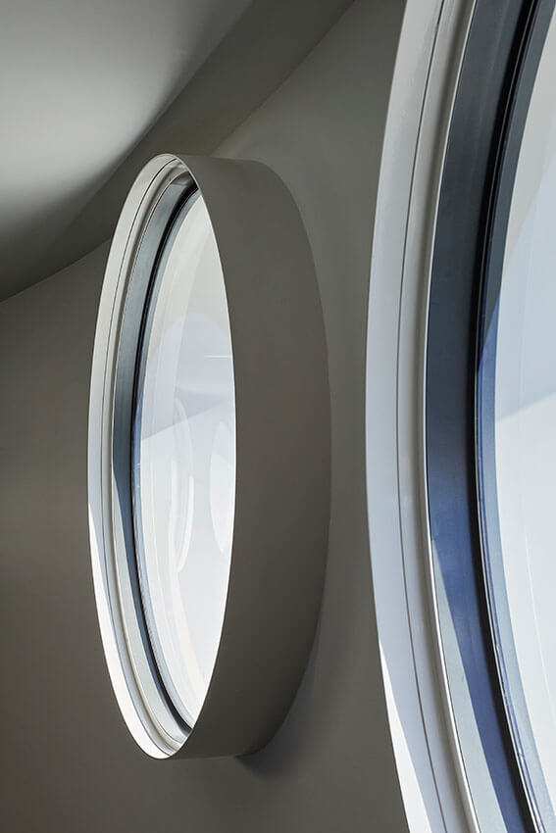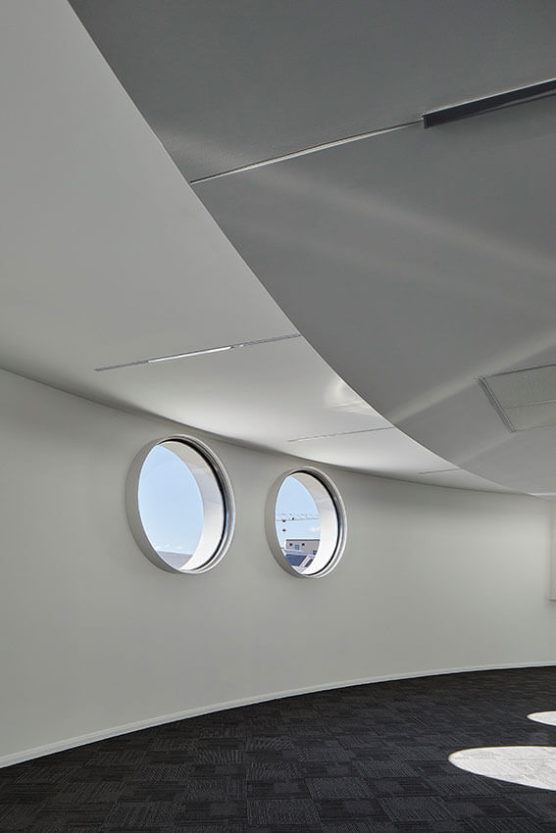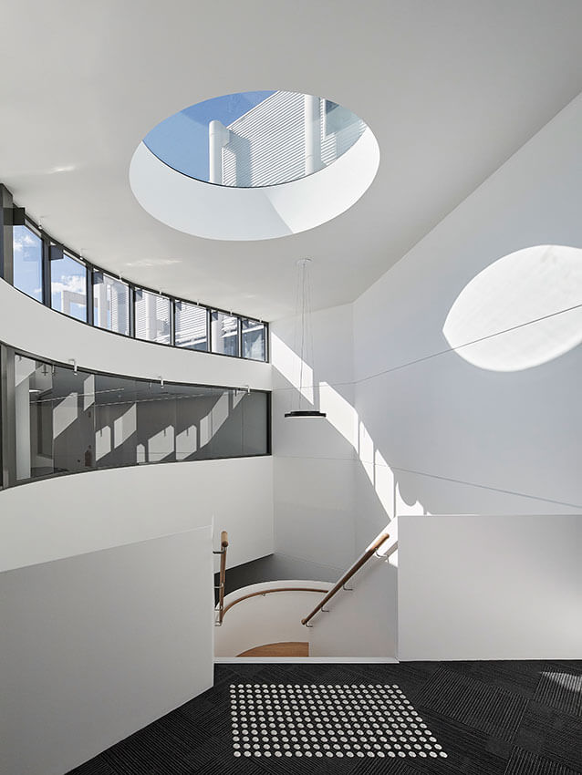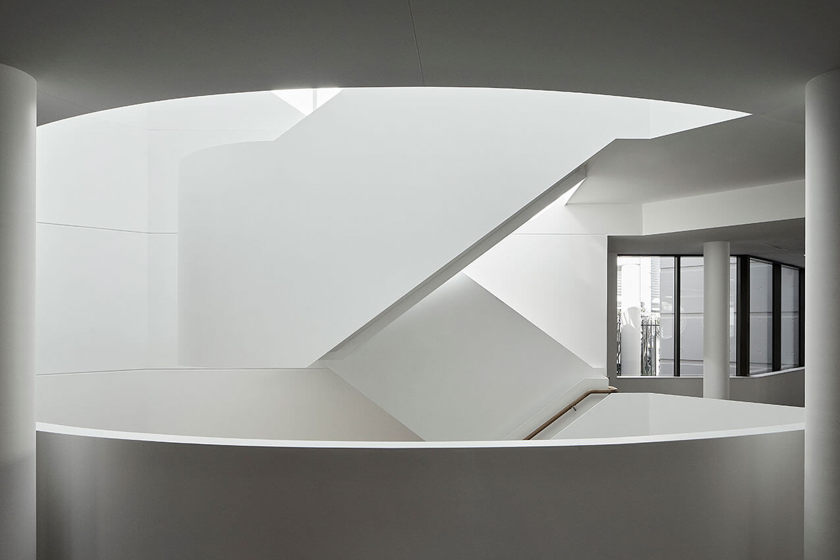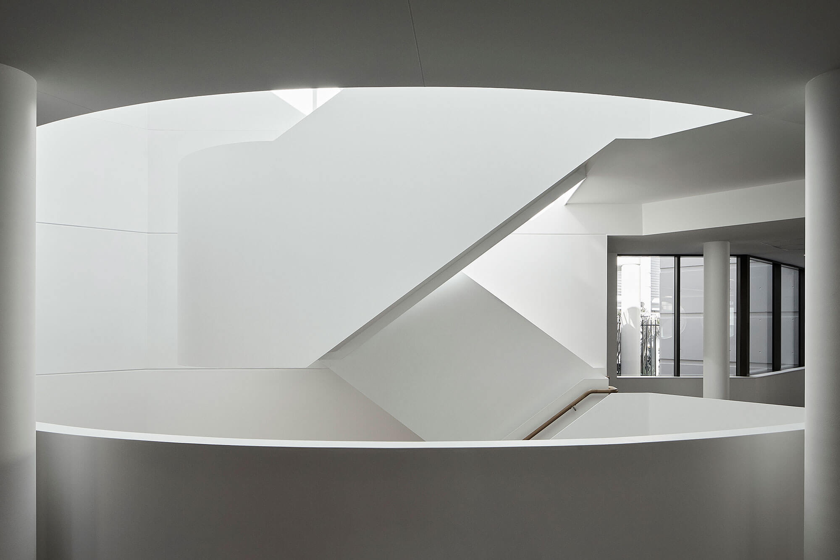Watt St Commercial | CKDS Architecture
2024 National Architecture Awards Program
Watt St Commercial | CKDS Architecture
Traditional Land Owners
Awabakal People
Year
Chapter
New South Wales
Region
Newcastle
Category
Builder
Photographer
Media summary
The Watt Street Commercial Project transforms the former Watt Street Arc theatre into three levels of A-Grade office space connected by an open atrium stair. This addition seamlessly integrates contemporary, light-filled commercial areas while respecting Lawrence Nield’s original award-winning design. Vertical louvres encase a newly proposed glazed box hovering above the office entry to Watt Street. Originally designed as a tiered internalized theatre space, the shift to commercial use necessitated an increased emphasis on natural light and amenity, serving as a driving force behind the design concept.The alterations and additions to the existing structure stand as a pivotal element within an upscale commercial complex in Newcastle’s vibrant East End.
The Watt St project represents an ingenious transformation of an underutilised 200-seat lecture theatre. Introducing abundant natural light was a challenge effectively met. Skylights grace the top level, and an extension was seamlessly integrated, boasting fully glazed facades. Additional circular openings, added sympathetically to respect the existing architecture mimic the historic design while enhancing it. Open-plan offices encourage seamless collaboration, aided by the central elegant feature stairwell and a dedicated lift. This design fosters a positive, holistic lifestyle, embodying the ultimate live, work, and play ethos, redefining the workplace experience.
Client perspective
