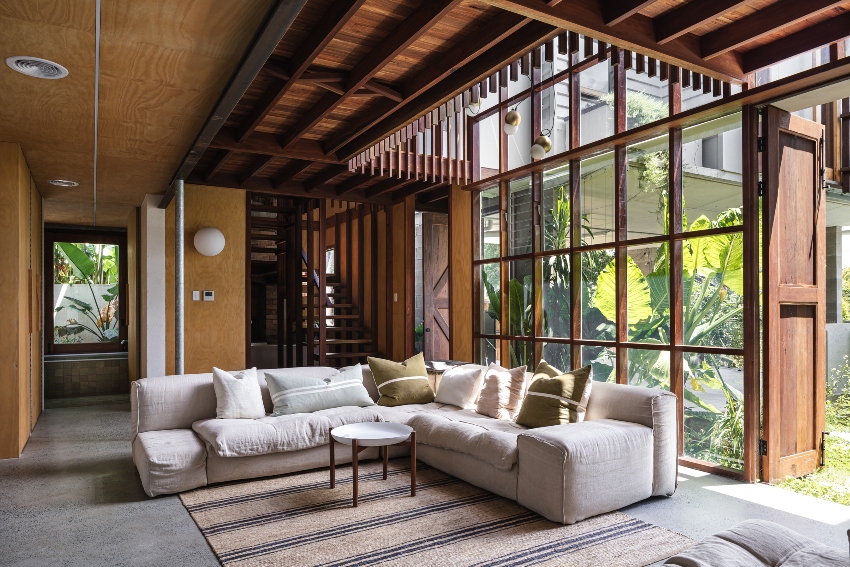View Street Renovations and Extensions | Jim Gall Architects Pty Ltd and Five Mile Radius

2024 National Architecture Awards Program
View Street Renovations and Extensions | Jim Gall Architects Pty Ltd and Five Mile Radius
Traditional Land Owners
Turrbul/Jagera people
Year
Chapter
Queensland
Region
Brisbane
Category
Builder
Photographer
Media summary
This project consists of renovation of an existing Queenslander of hertitage value as a building and for its context and urban character -especially its relationship to the street.
The foundation of the brief was to provide a comfortable, healthy and joyful home for a young family. There was a conscious decision to buy and renovate and extend and existing house because ” the most sustainable house is one that already exists”, especially in an area close to retail and community facilities and publiuc transport.
The design process involved developing the brief with the focus on accommodating and enhancing the uses/functions of the house (physically, socially, psychologically) with high quality and well made spaces/fabric. Value-for-money, was a key, ongoing part of the design and constrcution process.
The “wings” are added to the existing house in a simple and legible way. This follows the rationale and approach of the original Queenslander in realtion to construction and simplicity of plan and form, making the house inherently reponsive to its biophyiscal and social context.
Passive thermal performance was key. This had to be integrated with the provision of good natural light and access to veiws to the north and the east.
Additons to the north of the house, made in the 1980s and 1990s, had made the house dark. They were demolished and the materials measured, assessed and reused.
A double level internal space and double height timber framed “curtain wall” bring light well into the house and make the spaces feel generous.
A small timber tower provides a separate and private home office and access to “great city views” that had been blocked by redevelopment of the neighbouring property.
The additions are designed to be durable (low metabolic rate) and flexible in use. Their finishes, construction details and colours were selected to contrast with and jightlight the original Queenslander.
We love this house.
Client perspective
Project Practice Team
Jim Gall, Project Architect
Project Consultant and Construction Team
Crighton Engineering, Peter Mackay (retired), Structural Engineer
Blackweel Consulting, Ron Blackwell, Structural Engineer
Made By Mann/ Mann timbers, Tony Mann, Specialist carpentry and construction ans supply of recycled timber for the “tower”
Greencare, Landscape Consultant
Jason Obrien, Construction Manager
Rory for Joinery, Specialist heritage window and related joinery
Ethos Urban, Town Planner
Speedy Building Certification and Approvals, Civil Consultant
Brisbane Certification Group, Building Surveyor
Caribou Lighting, Lighting Consultant
Darryl Gowlett Surveys, Site and setout survey
Connect with Jim Gall Architects Pty Ltd and Five Mile Radius





