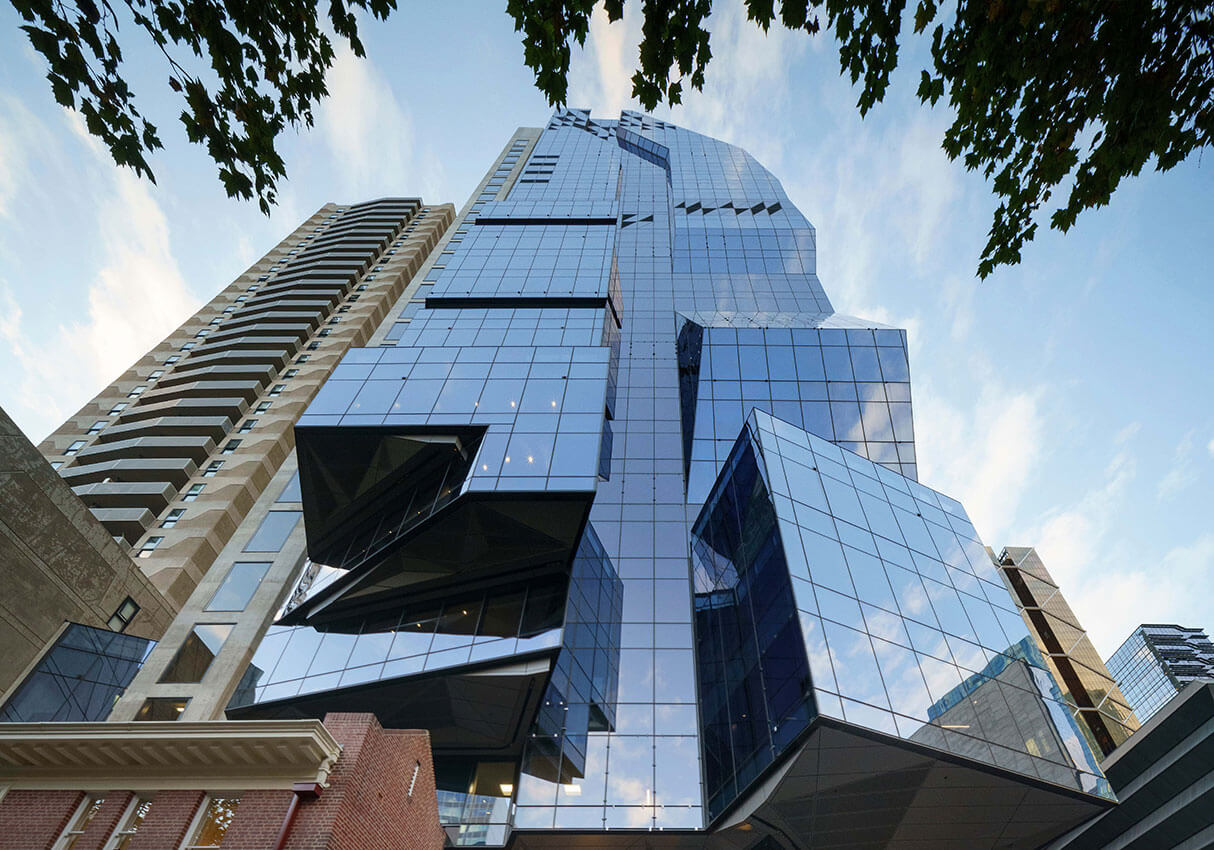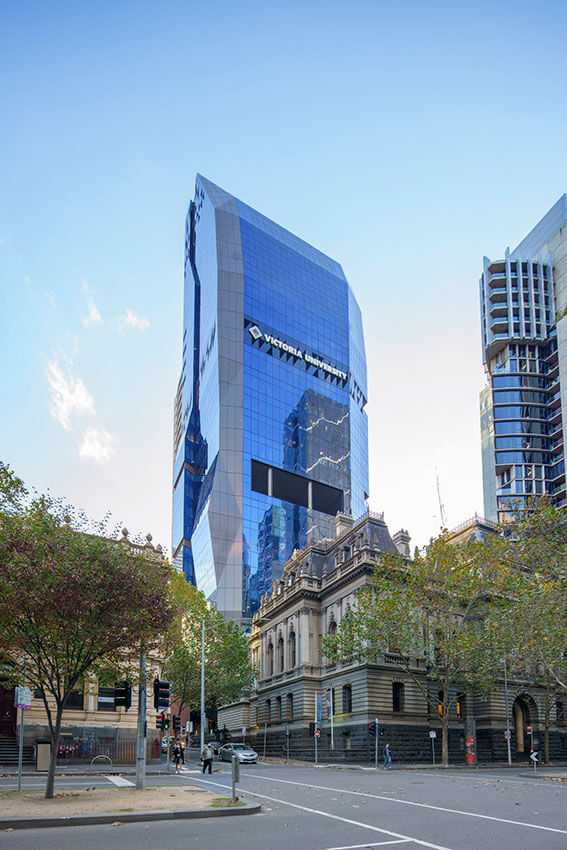Victoria University City Tower | Jackson Architecture

2023 National Architecture Awards Program
Victoria University City Tower | Jackson Architecture
Traditional Land Owners
Wurundjeri
Year
2023
Chapter
Victoria
Category
Educational Architecture
Sustainable Architecture
The Dimity Reed Melbourne Prize (VIC)
Sustainable Architecture
The Dimity Reed Melbourne Prize (VIC)
Builder
Developer – ISPT / Builder – Probuild
Photographer
John Gollings
Project summary
Victoria University’s (VU) new 29-level City Tower, Australia’s largest vertical campus, the new tower, in the heart of Melbourne’s CBD, represents the university campus of the future.
Through consolidation and expansion of VU’s city-based teaching and learning spaces, into one purposed built environment, the project creates diverse and engaging neighbourhoods for students and staff to collaborate. The new campus comprises a mix of formal and informal spaces, a workplace for academic groups, public teaching clinics and a central library.
The design also consolidates two small sites of heritage value; the state’s Venereal Disease Clinic built in 1919 and the Tuberculous Bureau built in 1927.
The tower form is sympathetic to surrounding buildings and symbolises a unified integration of 19th century buildings and modern architecture.
The slender, sculpted glass tower does not impose or overwhelm the existing heritage fabric and offers an elegant and timeless addition to Melbourne’s legal precinct.
Victorian Jury Presentation
Victoria University’s new City Tower represents the university campus of the future. Large floor plates, increased floor-to-floor heights provide flexible, multi-purpose spaces and learning areas from small tutorial to large seminar rooms. The design allows for significant interaction between staff/students, and student/students, with a welcoming connection provided between ground and level 1 spaces. A large double-height outdoor balcony and student hub on level 10, draws students up the tower to ‘hang-out’ with friends. Other aspects that support the functional operation include additional lift capacity to accommodate learning timetables, additional toilets including gender neutral toilets to ensure inclusiveness, and end-of-trip facilities.
Client perspective
Project Practice Team
Alex Stephanou, Assistant Project Director
Aswady Ahmad, Assistant Project Architect
Cassandra Hill, Interior Designer, Base Building (common areas)
Eduardo De Luca, Design Architect
Jamie Danino, Design Assistant
Peter Cole, Design Architect
Sara Jackson, Project Director, Design & Interiors Architect
Stewart Lock, Design & Project Architect
Project Consultant and Construction Team
BG&E, Facade Consultant
Marshall Day, Acoustic Consultant
Meinhardt, ESD Consultant
Meinhardt, Services Consultant
Omnii, Fire Engineer
PLP, Building Surveyor
Think Access, Access Consultant
Tract, Landscape Consultant
Tract, Town Planner
Umow Lai, ESD Consultant
Webber Design, Civil Consultant
Webber Design, Structural Engineer
Woods Bagot, Interior Designer
Connect with Jackson Architecture

