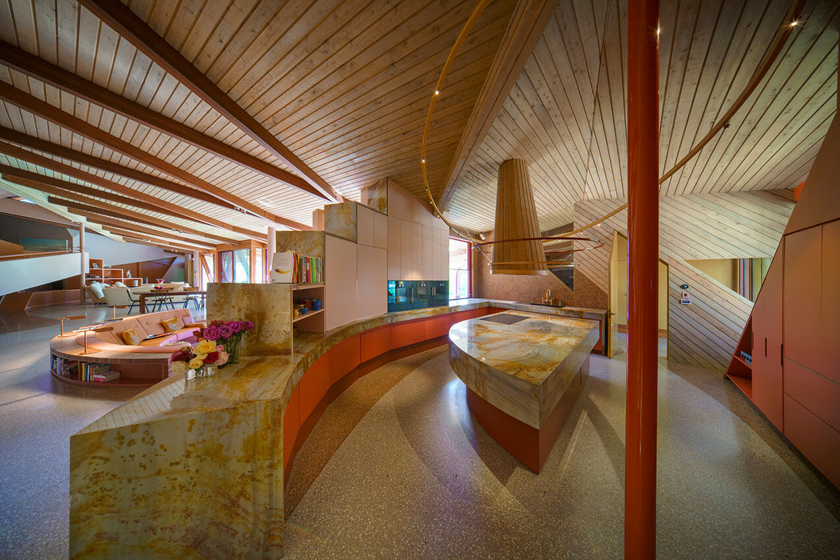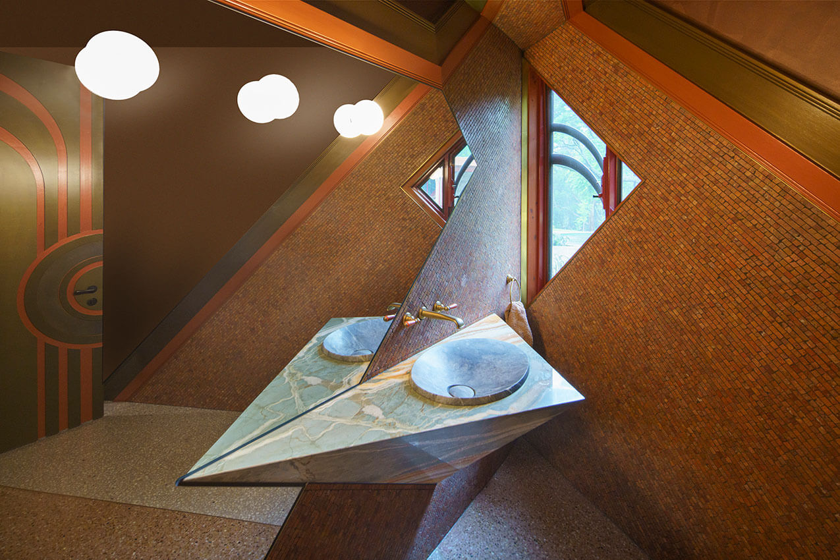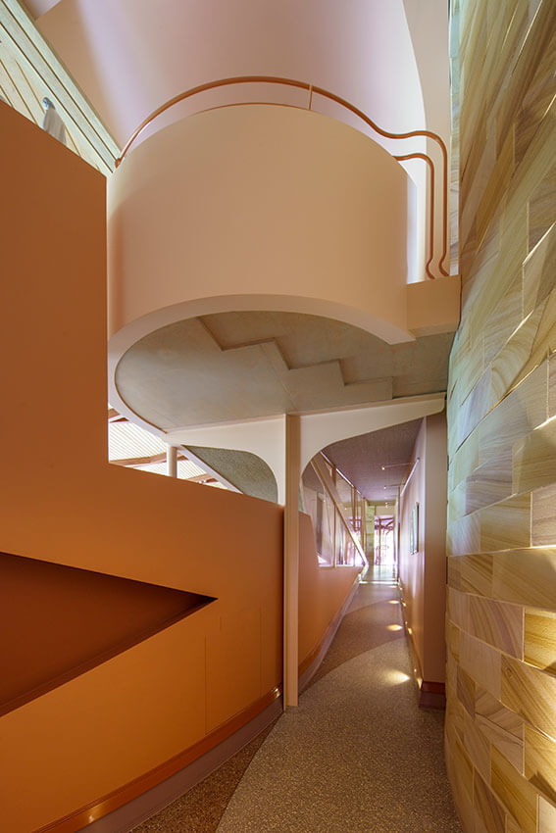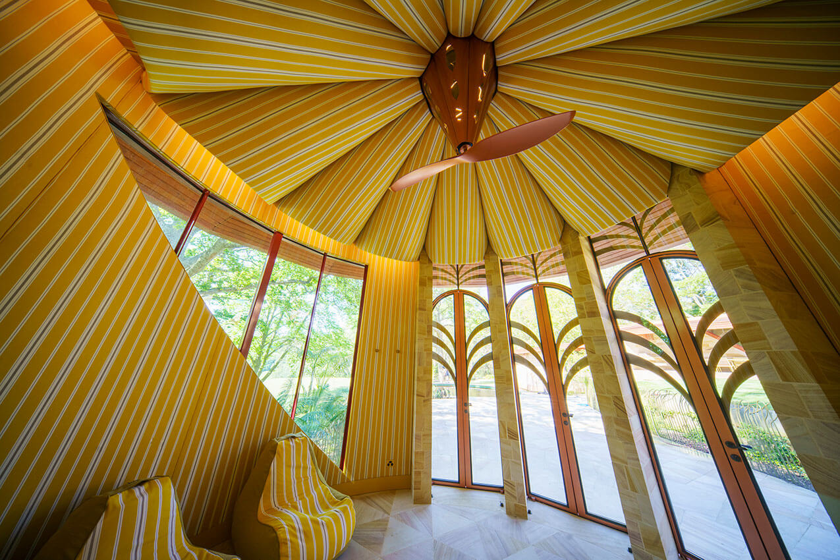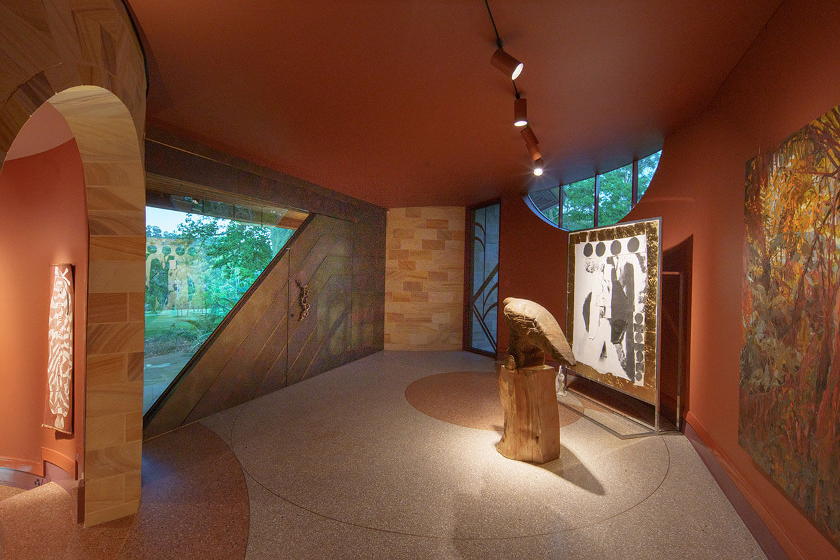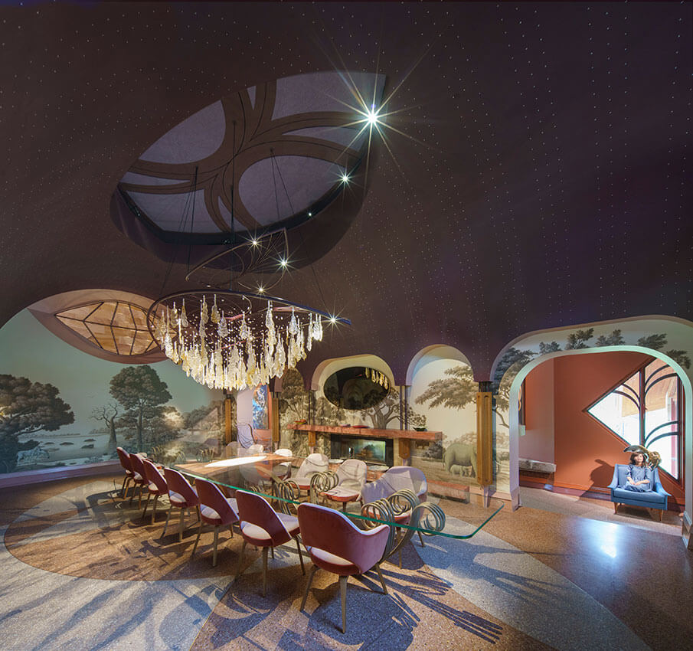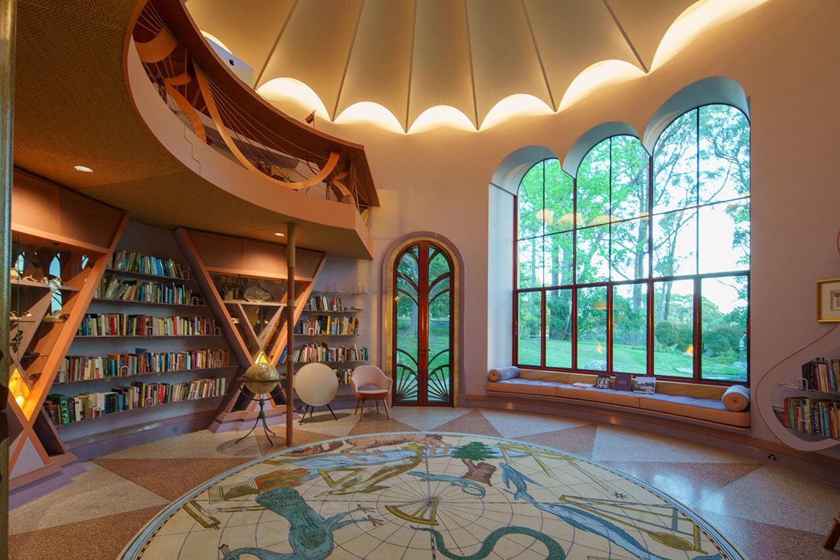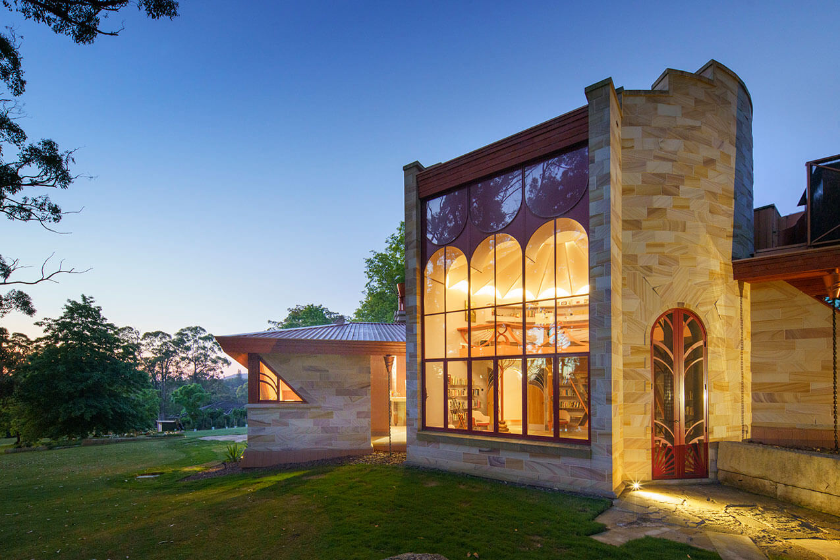Three Springs Architectural Interiors | KGA Architecture

2023 National Architecture Awards Program
Three Springs Architectural Interiors | KGA Architecture
Traditional Land Owners
Year
Chapter
Victoria
Category
Regional Prize (VIC)
Builder
Photographer
Project summary
The dual function required of the house, that of combining residence and art gallery, required our design to find a way of articulating the difference in a way that respected each as its own whole. Philosophically we chose to use ‘intimacy’ and ‘formality’ to distinguish the public space, and for the transition (which was not to be a door in a wall), we employed oblique corridors, level changes and vestibules.
Our Clients’ thoughtful and deliberate art collection, together with their personal memorabilia led us towards dense and highly detailed interiors. The bold colour became of particular importance to convey, for example, the warmth of deep earthen coloured clays.
In each formal interior we determined to create particular atmosphere which would distinguish the spaces from one another and add a little intensity to the experience of space.
2023 National Architecture Awards Accolades
2023
Victorian Architecture Awards Accolades
The Marion Mahony Award for Interior Architecture (Vic)
Victorian Jury Citation
Great projects step up to the mark. This project steps up, over and keeps marching. A breadth of detail is constant while reimagining itself at every turn. A variation on a theme, à la Bach’s Goldberg variation. Everything returns, reassembles and splinters back to a central theme within all its splendour, all its audacity, a clear and coherent language is maintained.
What appears at first as distinctly voracious space is quickly followed by the underlying awareness that each space is responding to and communicating with the next. A hidden storyline communicated through vein of stone, repletion of tile, detail, the play of light and shadow, colour and form. This is not a piece of architecture that wraps its intentions into its interior, this is interior architecture that leaches out to engulf the exterior.
Time nor taste shall weary it. It is not fashionable now, nor will it be in fifty years. The sheer devotion to this project, by this architect, transcends all of this. In a hundred years, it will still ring as true as it does right now. It is the work of a single practitioner drawing upon a wealth of collected thoughts and responses to form and space. It talks of place, of making, and of the joy of this rich tapestry of life and celebration worthy of the named award.
The interiors create both ease and wonder for us and our guests. There is an uncompromising attention to detail, with each space attracting the eye, and inviting the hand. There is delight in touching the stone which seems both naturally and perversely curved. The natural curves of the rooms, ceilings and interiors mimic the curves of the landscape. The joyful color palette draws inspiration from and highlights the colors of the stone. Themes repeat, cleverly drawn from our current environment as well as our family history, which creates comfort without diminishing curiosity.
Client perspective
Project Practice Team
Amy Evans, Graduate of Architecture
Kristin Green, Design Architect
Kristin Green, Project Architect
Louis Nuccitelli, Graduate of Architecture
Roxanne Esagunde, Architect Assistant
Tony Green, Senior Consultant
Project Consultant and Construction Team
BDC Building Design Compliance Pty Ltd, Building Surveyor
Bluebottle, Lighting Consultant
Connor Pincus Group, Services and Mechanical Engineer
Kinetic Sets, Metal Consultant
Quatrefoil Consulting Pty Ltd, Structural and Civil Engineer
