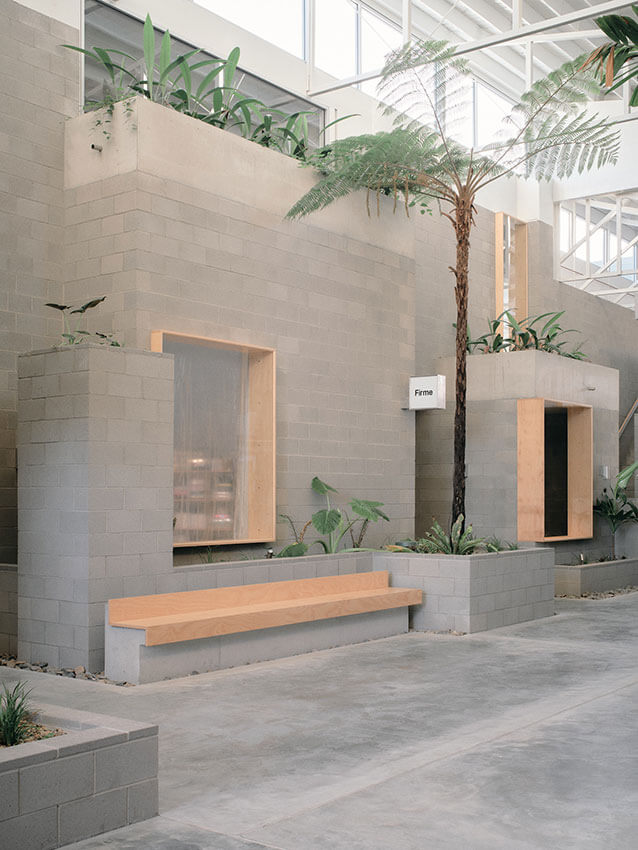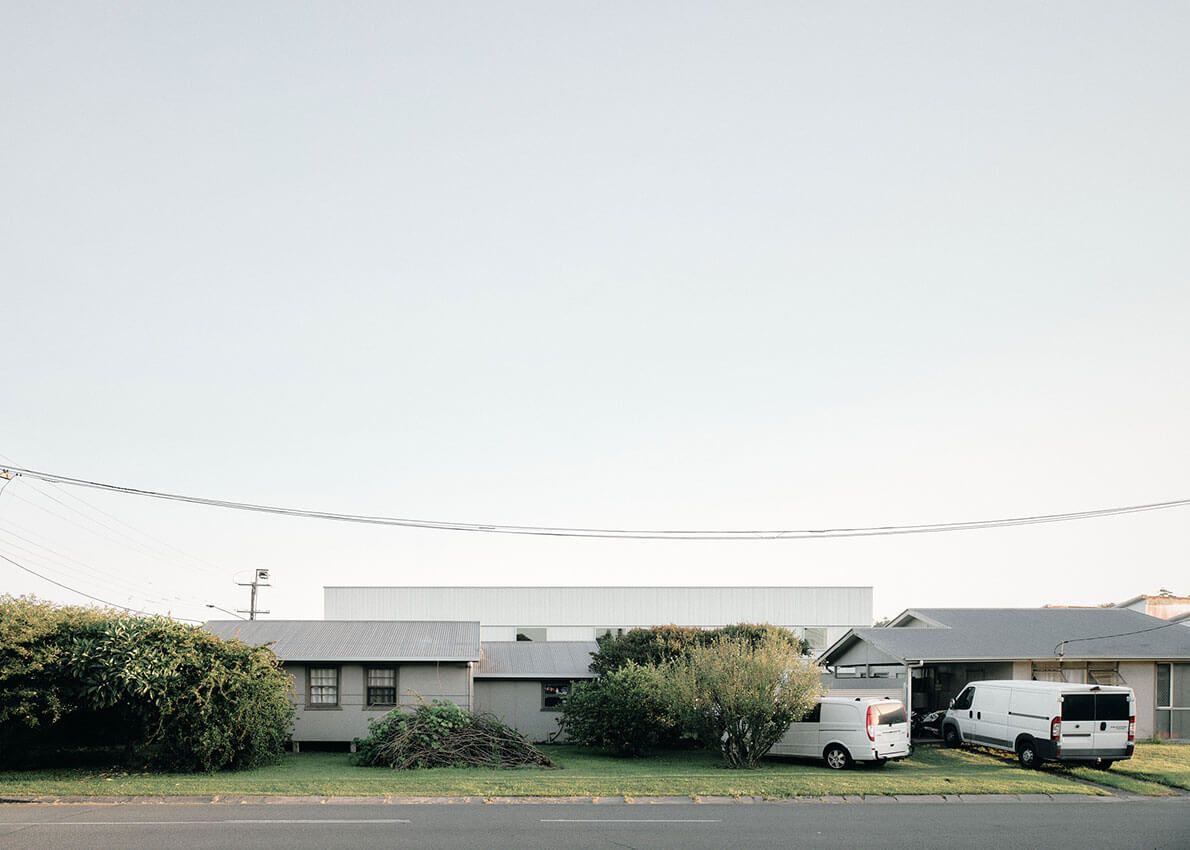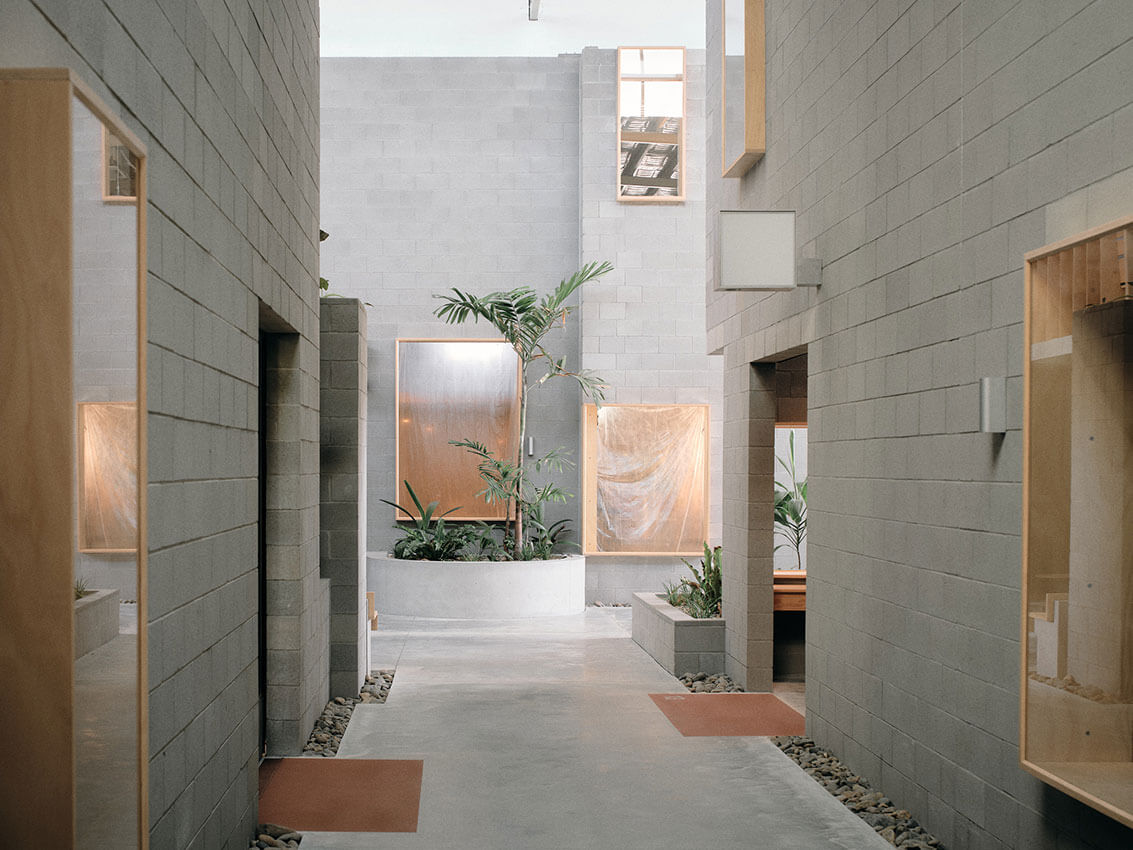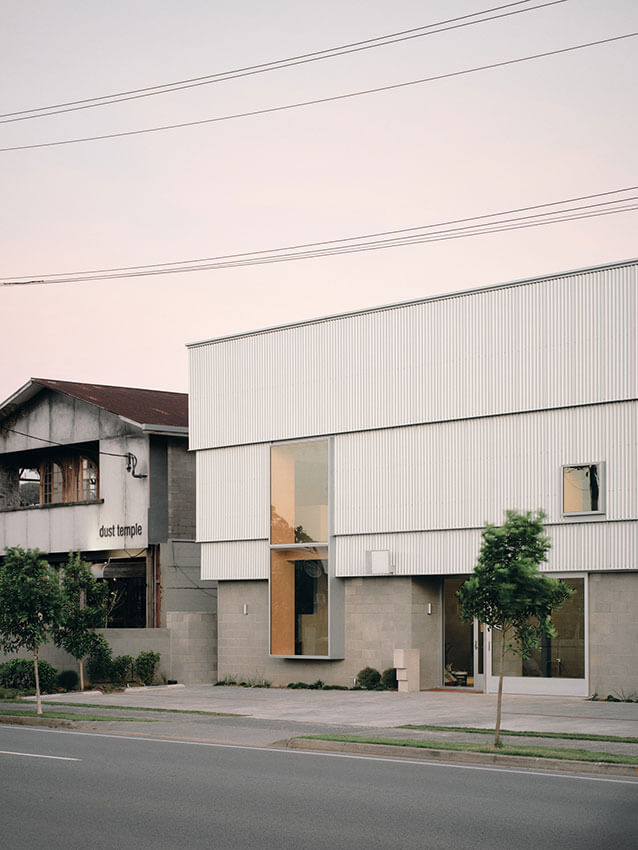The Warehouses | J.AR OFFICE
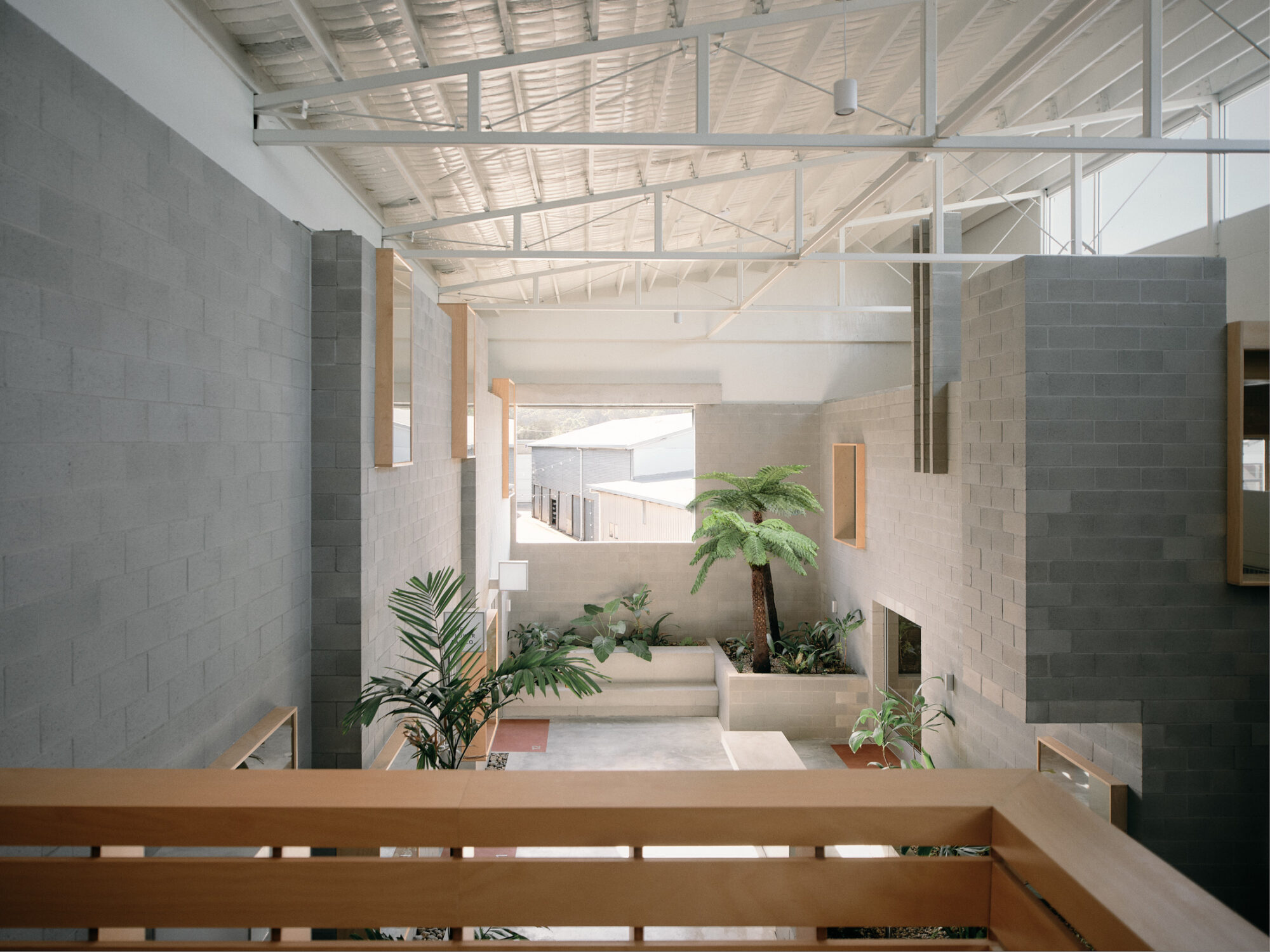
2024 National Architecture Awards Program
The Warehouses | J.AR OFFICE
Traditional Land Owners
Year
Chapter
Queensland
Region
Gold Coast and Northern Rivers
Category
Commercial Architecture
Builder
Photographer
Project summary
The Warehouses reformulates the light industrial building, guided by civic ambitions and an aspiration to persist for generations. The precinct materialises from a selective edit and unification of five existing structures, defined by a new human-centric internal street.
The resulting building was driven by the client’s desire to produce a socially conscious precinct that ultimately asked, ‘How can a commercial building adapt to evolving community needs?’
The project addresses a typology often on the periphery of architectural consideration; demonstrating the importance of providing space for public life to occur, even in the most unlikely of places – a shed.
2024 National Architecture Awards Accolades
2024
Queensland Architecture Awards Accolades
The Beatrice Hutton Award for Commercial Architecture (Qld)
National Jury Citation
The Warehouses demonstrate clever and thoughtful architecture in response to a clever and thoughtful client idea: to create a community of human-centric workplaces. The result clearly shows the importance of careful attention to such a venture.
The building provides unique workspace opportunities through retention of several existing semi-industrial structures edited and grafted with newly built sheds of similar typology. The finished community spaces have been delivered with maximum result while minimising cost impact.
The project involves the creation of semi-industrial, manufacturing and fabrication tenancies for private leasing by local ventures, a growing business demographic in this coastal area. This complex of tenancies subtly reveals to the public what might otherwise be unseen. Behind the street facade, an internal street that is publicly accessible and privately utilised provides a special civic and commercial interface.
In civic terms, the building evokes a sense of interest within while retaining the nostalgia of its semi-industrial coastal lineage. It is a private venture which, because of its architecture, engages beyond the site to a community level.
Queensland Jury Citation
COLORBOND® Award for Steel Architecture
The Beatrice Hutton Award for Commercial Architecture
The Warehouses project repurposes five existing structures with skilful edits, fabric retention/removal, and sensitive use of colour and materials. Noticeable in the street for its clear yet restrained architecture, the building avoids the need for loud advertising. Large shop windows and an inviting entry open into an internal two-storey street filled with natural daylight, air, and landscape. Excellent environmental credentials are complemented by the social aspirations of hosting community-focused events. The Warehouses project is a remarkable achievement that creates inspiring spaces for work and play.
We are a 3rd & 4th generation Currumbin family living and working locally, who are enthusiastic to conduct business in an environmentally and socially responsible manner.
We recognise the impact building has on the environment and the community.
The sensitive design of The Warehouses helps us to deliver our own goals in leaving a legacy of buildings that connect community and respect the environment.
The guidance offered by J.AR OFFICE and our other building trades in delivering a retrofit as opposed to a rebuild has been integral in us meeting both our environmental and financial goals.
Client perspective
Project Practice Team
Jared Webb, Design Architect
Oliver Mabbutt, Graduate of Architecture
Esther Pearce, Graduate of Architecture
Project Consultant and Construction Team
Mark Traucnieks Consulting Engineers, Hydraulic Consultant
Mark Traucnieks Consulting Engineers, Structural Engineer
Prandium Studio, Landscape Consultant
Connect with J.AR OFFICE
