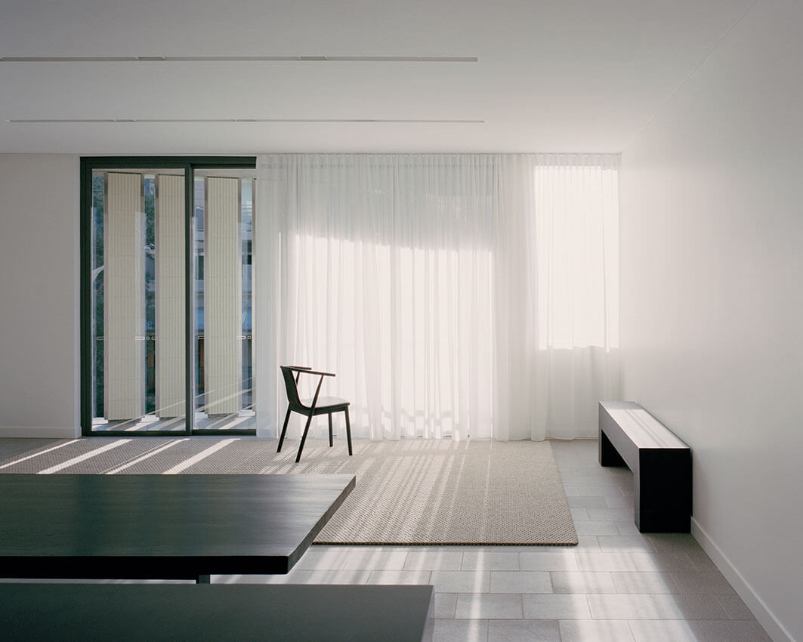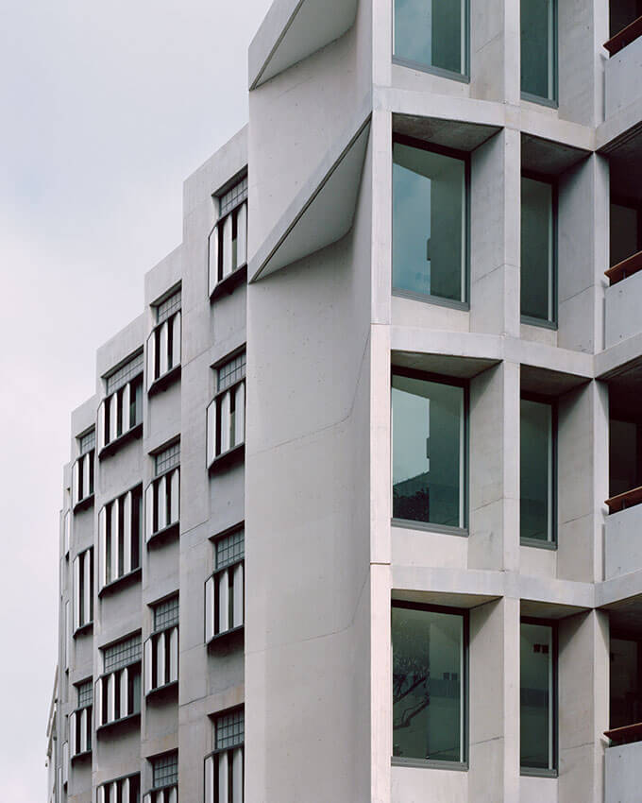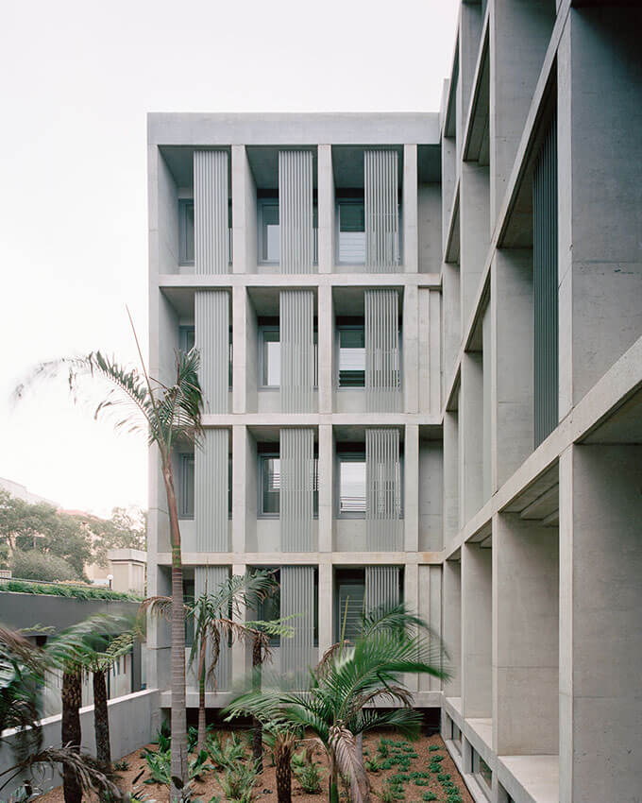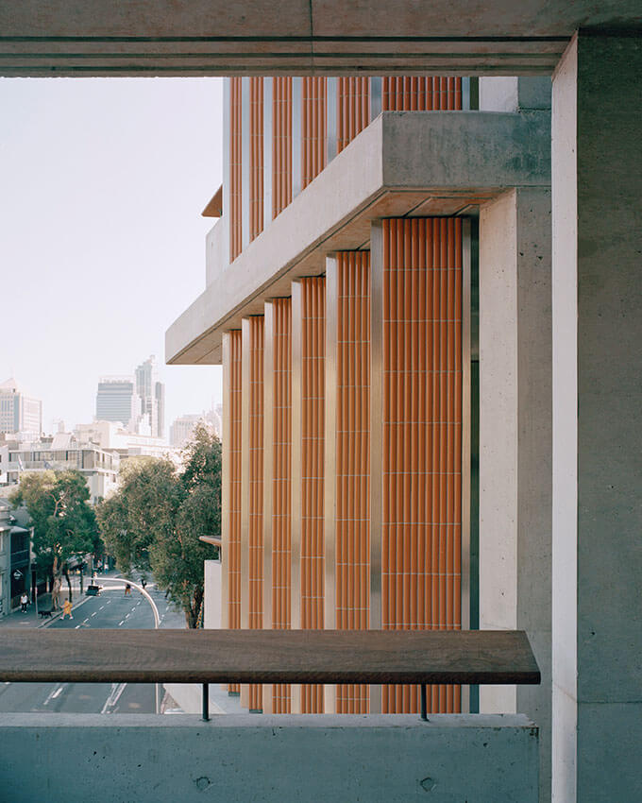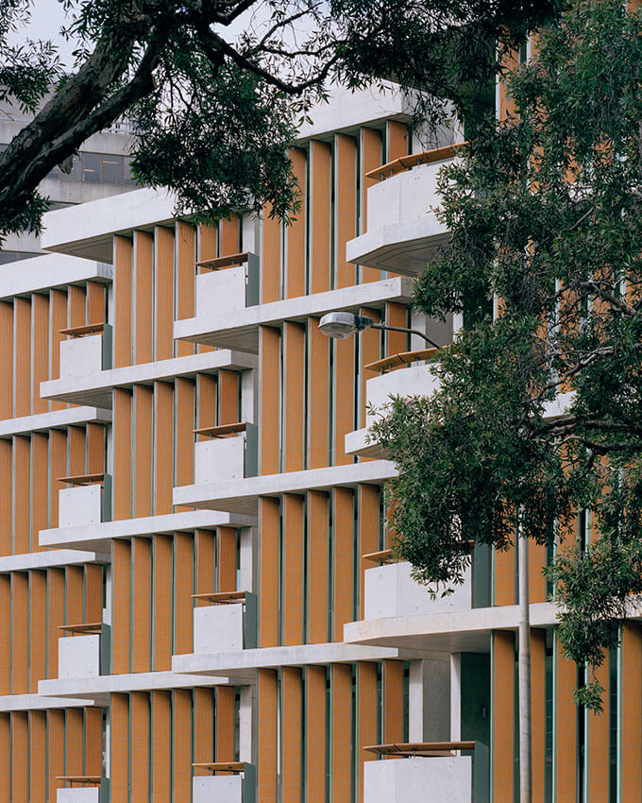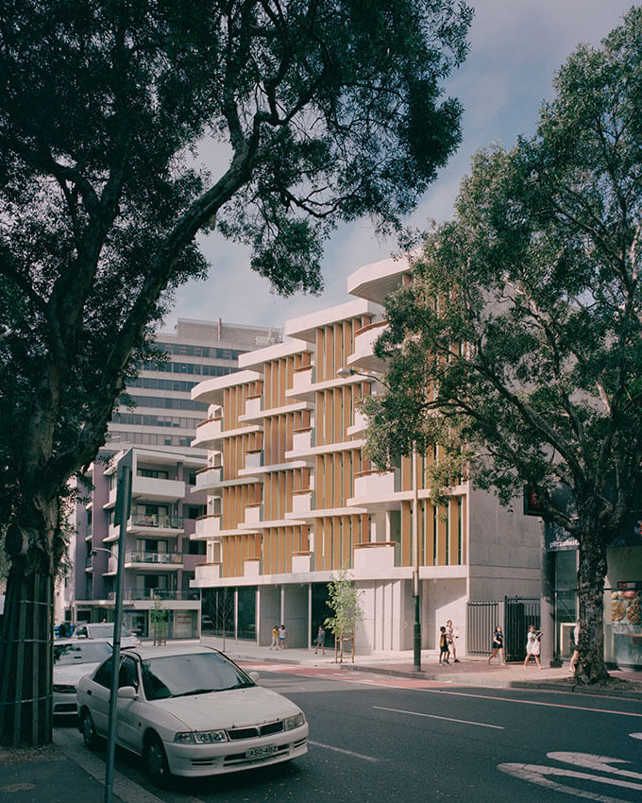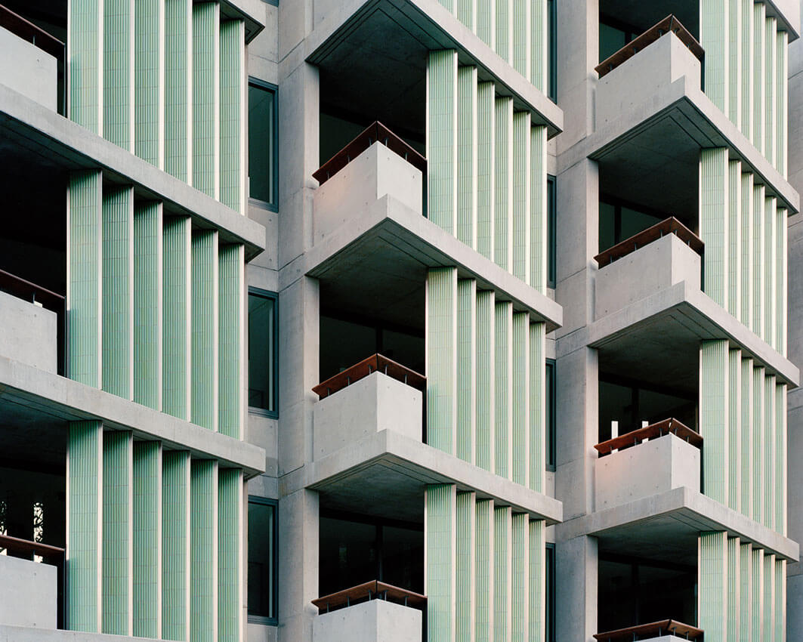The Surry | Candalepas Associates

2024 National Architecture Awards Program
The Surry | Candalepas Associates
Traditional Land Owners
The Gadigal people of the Eora Nation
Year
Chapter
New South Wales
Category
Builder
Photographer
Project summary
Fronting a major arterial road in Surry Hills & on the fringe of the city, this medium density development of 24 new apartments makes a strong & considered contribution to the streetscape.
It is appropriate in scale to its surrounding urban context & exhibits a limited palette of materials. These considerations contributed to the rare decision made by authorities to remove the two heritage (contributory) buildings to make way for this exciting project.
Designed in close collaboration with clients Camilla and Oscar Done this thoughtfully detailed and wellplanned project provides consistent & uncompromised amenity throughout. It successfully answers design challenges, whilst prioritising principles of environmentally sustainable building design. Creative solutions have been sought to address noise & sun, shielding and protecting its inhabitants whilst offering light and efficient ventilation.
The glittering tapestry of turquoise & tangerine coloured ceramic tiles animates the distinctive Elizabeth Street façade, refreshing & reenergising a once neglected part of our city.
2024
New South Wales Architecture Awards Accolades
New South Wales Jury Presentation
Project Consultant and Construction Team
360 Degrees Landscape Architect, Landscape Consultant
ABE Consulting, Accessibility
Cundall, Basix / ESD / Acoustics
Defire (NSW) Pty Ltd, Fire
Elephants Foot, Waste
Erbas, Mechanical, Lighting, Electrical
John Oultram Heritage and Design, Heritage Consultant
Lawless and Meyerson, Interior Architect
Mersonn Pty Ltd, Town Planner
Taylor Thomson Whitting, Civil, Structure and Facade
Terraffic Pty Ltd, Traffic
Connect with Candalepas Associates

