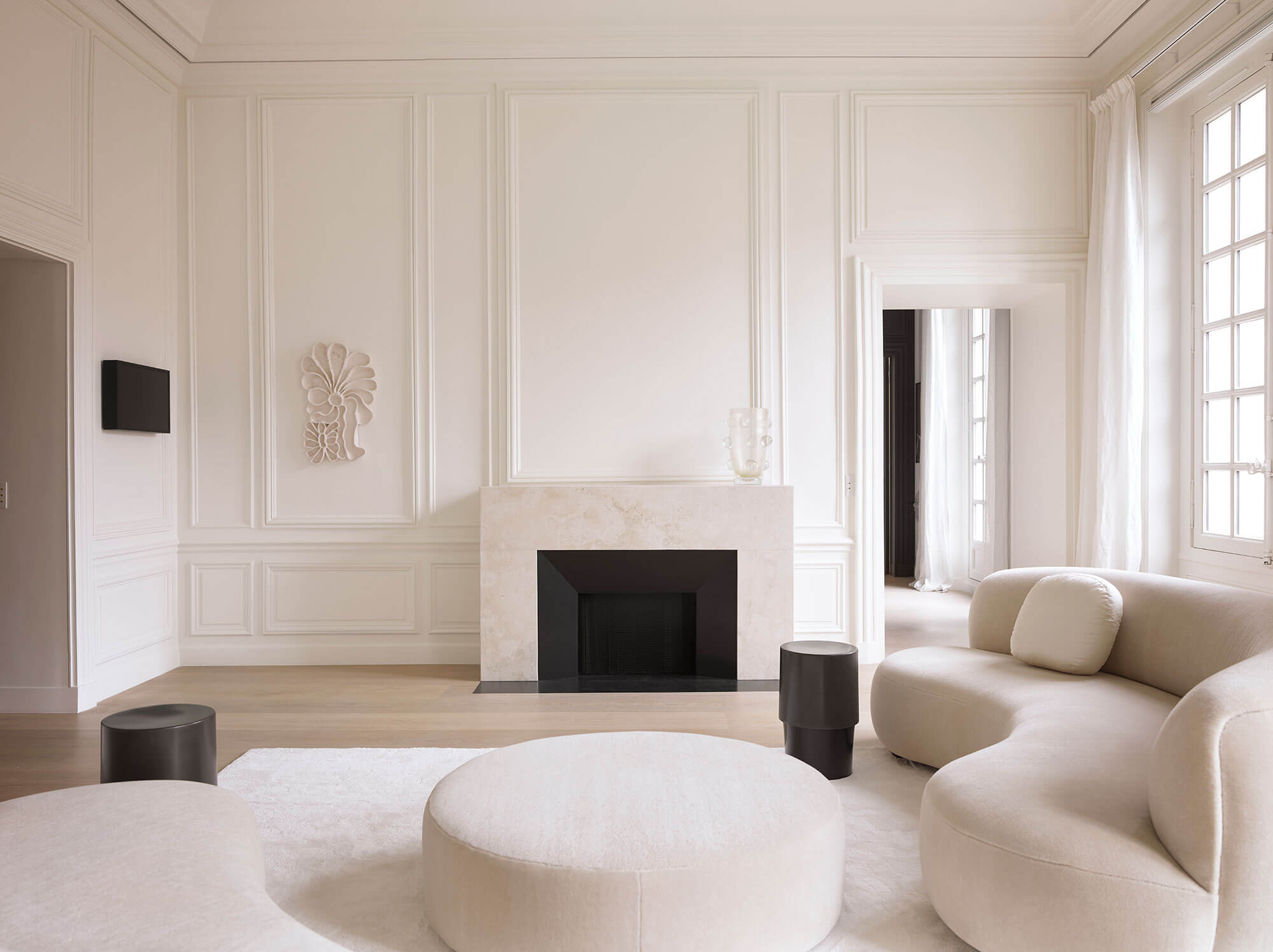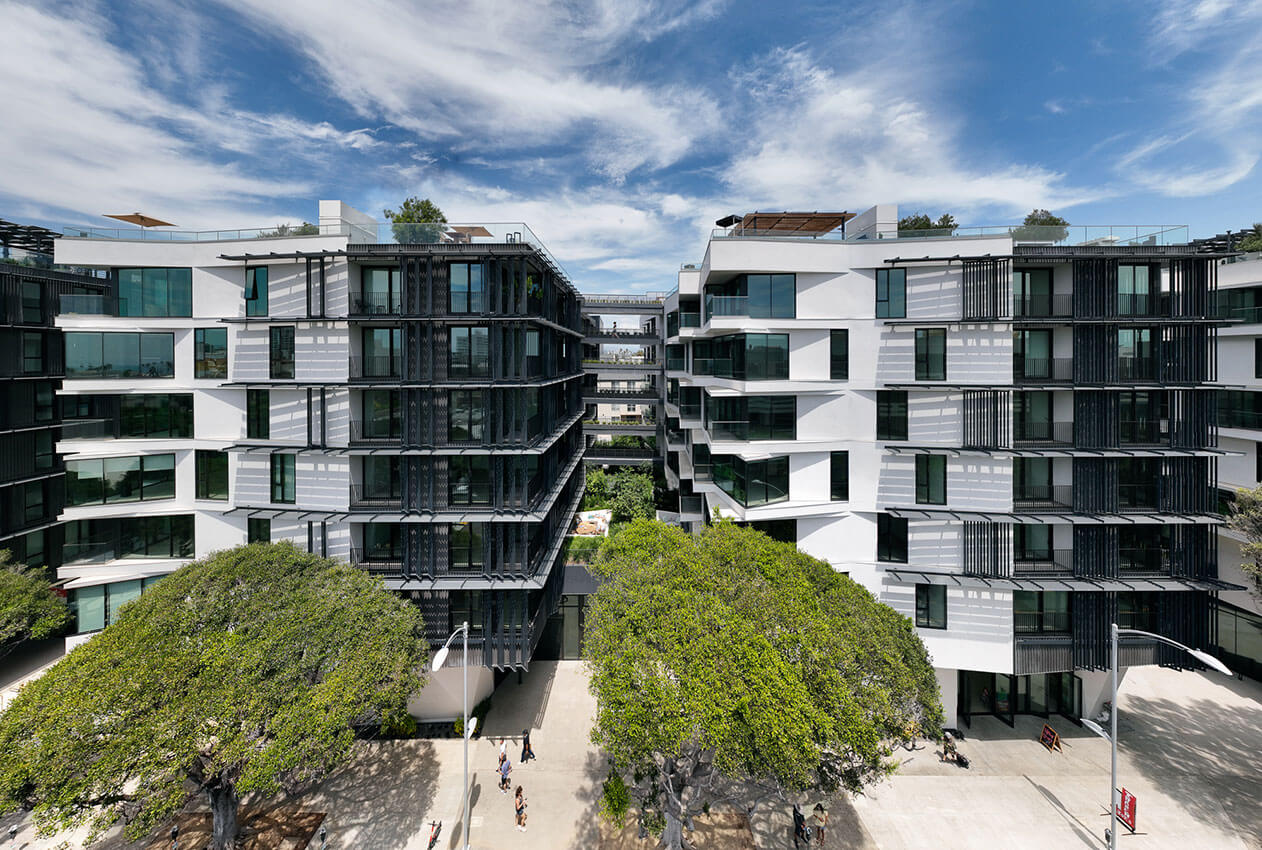The Park Santa Monica | KoningEizenberg Architecture

2023 National Architecture Awards Program
The Park Santa Monica | KoningEizenberg Architecture
Traditional Land Owners
Year
Chapter
International
Category
Builder
Photographer
Koning Eizenberg
Project summary
Located 3 minutes from the Santa Monica Light Rail terminus, the project includes 249 market-rate apartments, a one acre rooftop park, and 34,000 sf of ground floor retail space. The location warranted experimentation with massing and open space which challenged and changed planning guidelines.
A string of public plazas create a linear “street park” where seating, shade, and bike parking encourage lingering along this major path between transit and neighborhood. Above the public plazas, open-ended courtyards expand the sense of open space and break the program into four buildings. This massing strategy optimizes daylight, views, and ocean breezes.
The faceted building envelope on the north creates units that have expanded corner views, while on the south and west sliding exterior louvers create texture and rhythm as they shade and add privacy. Rooftop trellis mounted PVs produce onsite energy, provide shade, and together with other strategies achieve the LEED Platinum certification.
2023 National Architecture Awards Accolades
2023
International Chapter Architecture Awards Accolades
International Chapter Jury Citation
There is a European sense of special and social consequence in the development of this typical typology in the interactive courtyards of the plan. The traditional street wall is reconsidered through a series of stand-alone blocks perpendicular to the long site dimensions. The blocks are connected via open bridges with one point of vertical lifting to all levels and to a major series of resident community outdoor rooftop amenities including a kitchen garden, pool, lounge areas and a dog run. The courageous client has allowed the architect to explore a new housing social paradigm. Neighbourly interaction is encouraged whilst pursuing an outcome of sustainability that achieves LEED Platinum Certification (6-star green star). Photovoltaic canopies provide innovative shade structure to rooftop seating areas, which also reduces the heat island effect. There is a rhythm to the external cladding via alternating solid masonry/metal framing façade sequences. The architects have disengaged with the traditional context and have designed an experiential building both to residents and the broader community. This is thinking that looks beyond the site itself, contributing to a richer neighbourhood that will no doubt influence developments that follow.
The Park Santa Monica offers every resident private outdoor space with balconies or patios and a large 1.0 Acre rooftop backyard in a dense urban location. Each unit is larger than the average offering in the area. This resident open space is supported by public plazas that host a range of successful retail and dining uses.
Client perspective
Project Practice Team
LARGE Architecture, Architect-of-Record
Project Consultant and Construction Team
Veneklasen Associates, Acoustic Consultant
PSOMAS, Civil Consultant
MR Architecture, Interior Designer
Spurlock Landscape Architects, Landscape Consultant
Oculus Light Studio, Lighting Consultant
Newsom Design, Environment Graphics
Buro Happold Consulting Engineers, Mechanical, Electrical and Plumbing Engineer
Nabih Youssef Associates, Structural Engineer
Connect with KoningEizenberg Architecture











