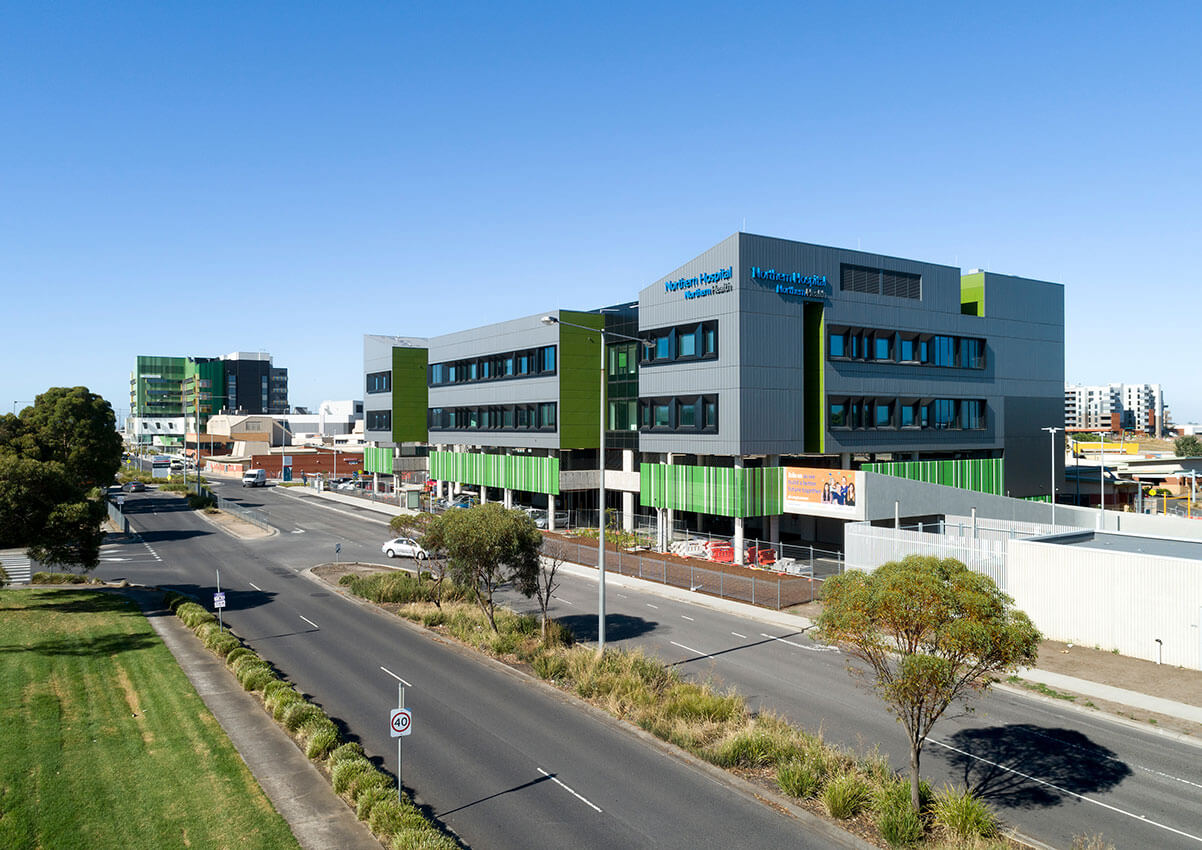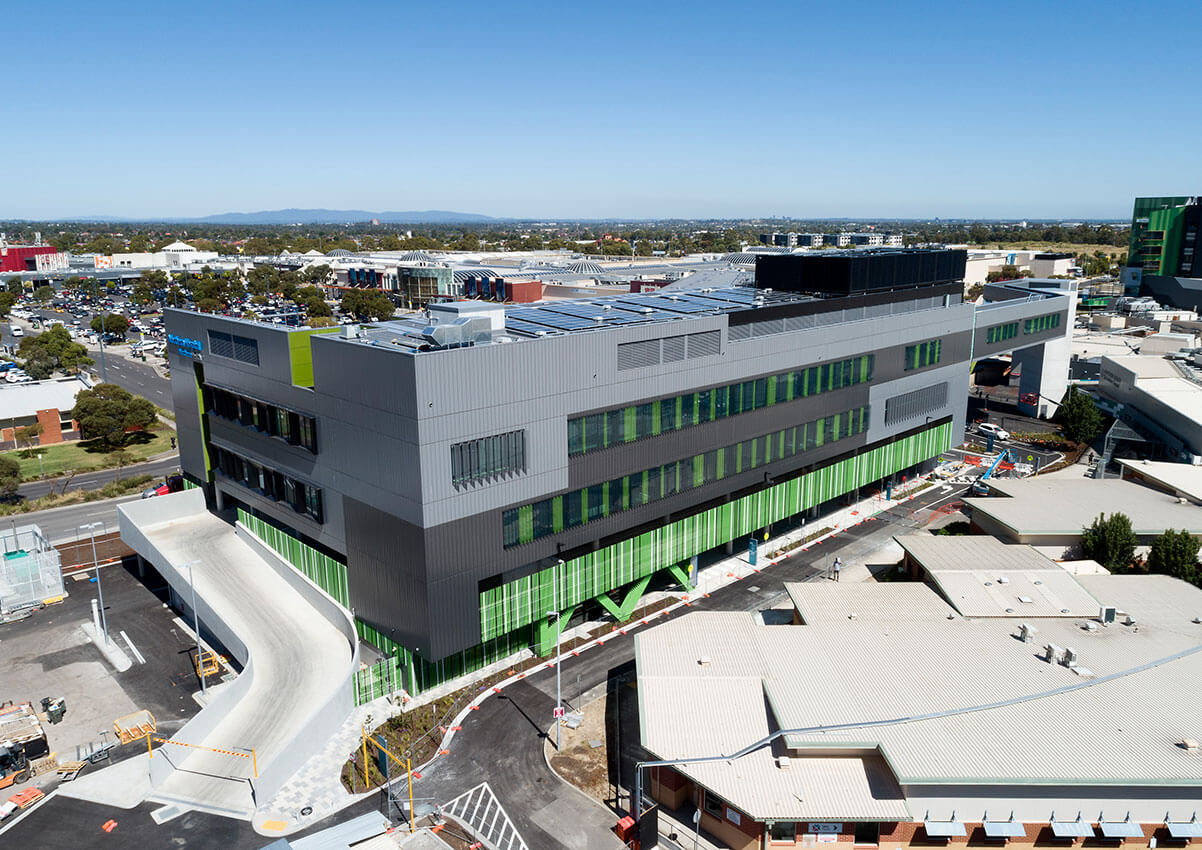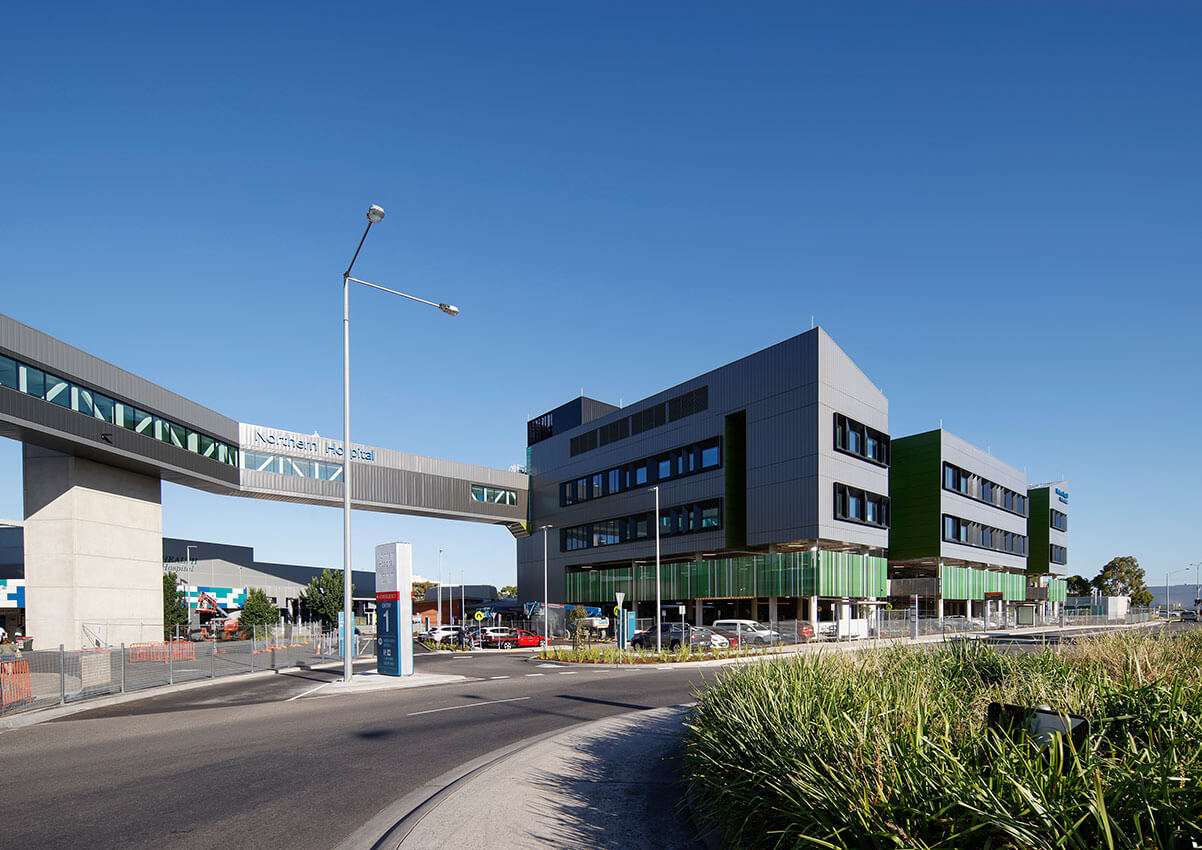The Mental Health Beds Expansion Program at Northern Hospital | NTC Architects and NH Architecture

2023 National Architecture Awards Program
The Mental Health Beds Expansion Program at Northern Hospital | NTC Architects and NH Architecture
Traditional Land Owners
Wurundjeri
Year
2023
Chapter
Victoria
Category
COLORBOND® Award for Steel Architecture
Public Architecture
The Dimity Reed Melbourne Prize (VIC)
Public Architecture
The Dimity Reed Melbourne Prize (VIC)
Builder
Lend Lease Building Pty Ltd
Photographer
Dianna Snape
Project summary
The design of this acute mental health facility at Northern Hospital responds directly to recommendations from the Royal Commission into Victoria’s Mental Health System. A co-design process was undertaken to work alongside clinicians and people with lived experience of mental illness.
The building is placed at the front of the hospital campus with a direct sky link to the emergency department. It’s elevated above a carparking deck to retain site access, valuable carparking and to allow for future infill and expansion.
The mass has chiselled out sections, expressing the position of the six courtyards inside. By embedding these courtyards deep in the plan, we were able to use the building form as a secure boundary, reducing the need for visible fencing elements and drawing natural light deep into the building. Throughout the interiors, primacy has been given to the consumer spaces through the creation of safe, familiar, and therapeutic environments.
2023
Victorian Architecture Awards Accolades
Shortlist – Public Architecture
Victorian Jury Presentation
The new 30 bed unit at Northern Health will enable the implementation of an improved model of care providing a welcoming, safe and comfortable environment for all consumers, visitors and staff.
The facility consists of a modern design incorporated with the latest technologies to enable staff to provide best practice / consumer focused care within a purpose built acute mental health facility.
Client perspective
Project Practice Team
Anna Lee, Project Team
Codey Lyon, Lead Health Planner
Daniel Zou, Project Team
Devin Pullyblank, Project Architect
Emily Kilvington, Project Team
Jack Stirling, Practice Team
Kate Good, Project lead
Kelly Wong, Project Team
Leona Dusanovic, Project Team
Lucinda Arundel, Design Architect
Mick Neve, Project Team
Mieke Vinju, Project Team
Mluk Nehme, Project Team
Neel Charitra, Project Director
Nick Bourns, Project Design Director
Sannah McColl, Lead Health Project Architect
Sarah Zahradnik, Project Team
Sean Ehlert, Project Team
Sergey Pochevskiy, Project Team
Shane Krutop, Health Documenter
Thuyai Chung, Project Team
Tiffany Tan, Project Team
Yuqi Xue, Project Team
Project Consultant and Construction Team
AECOM, Services Consultant
Architecture and Access, Access Consultant
Design Guide, Building Surveyor
Lehr Consultants International, Fire Safety Engineer
MBM Quantity Surveyors, Quantity Surveyor
Mecone, Town Planner
Meinhardt Bonacci, Structural Engineer
One Mile Grid, Traffic Engineer
PLP Building Surveyors, Building Surveyor
PricewaterhouseCoopers, Consultant Project Management
Studio Semaphore, Signage and Wayfinding
Urban Initiatives, Landscape Consultant
Connect with NTC Architects and NH Architecture









