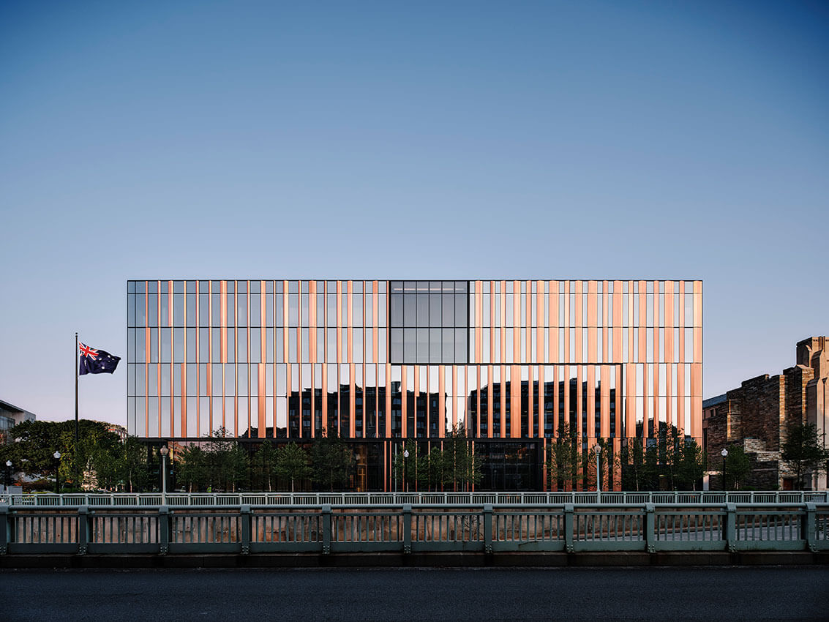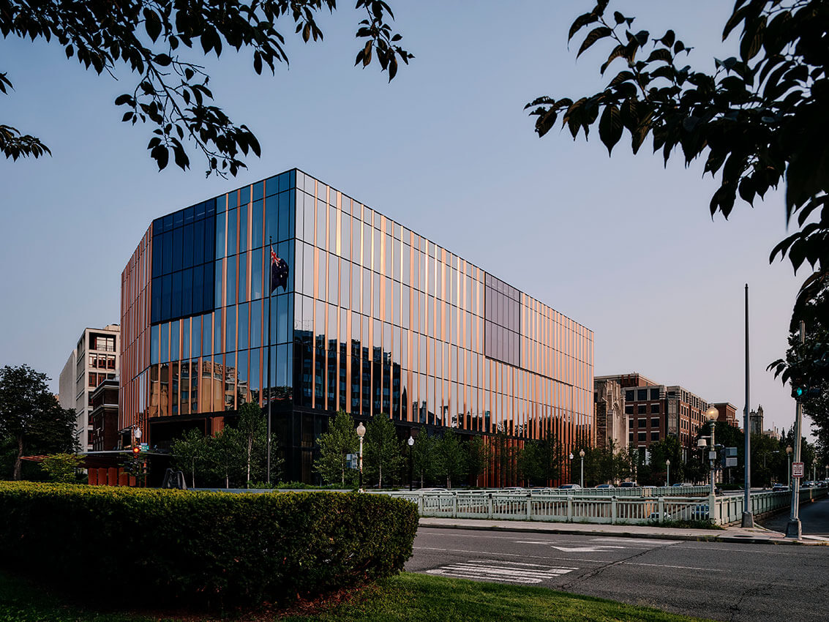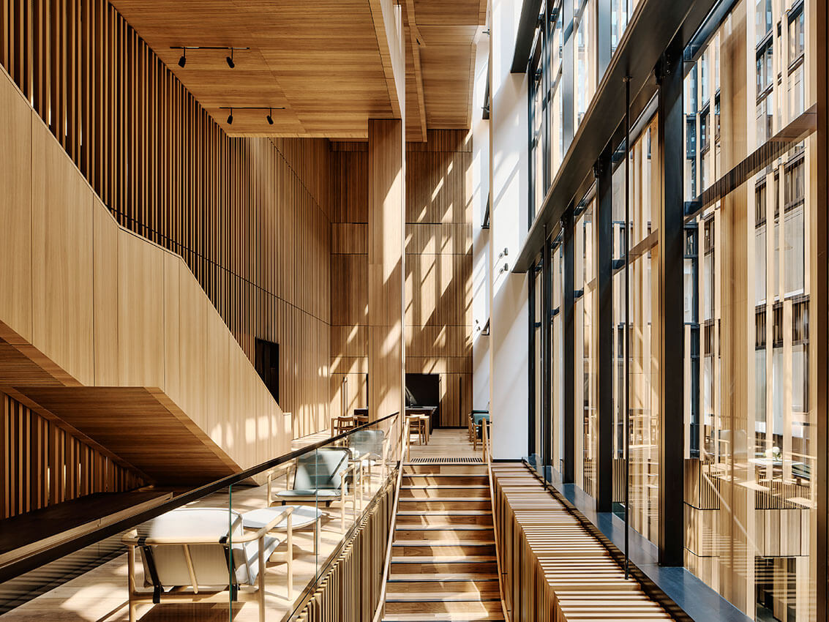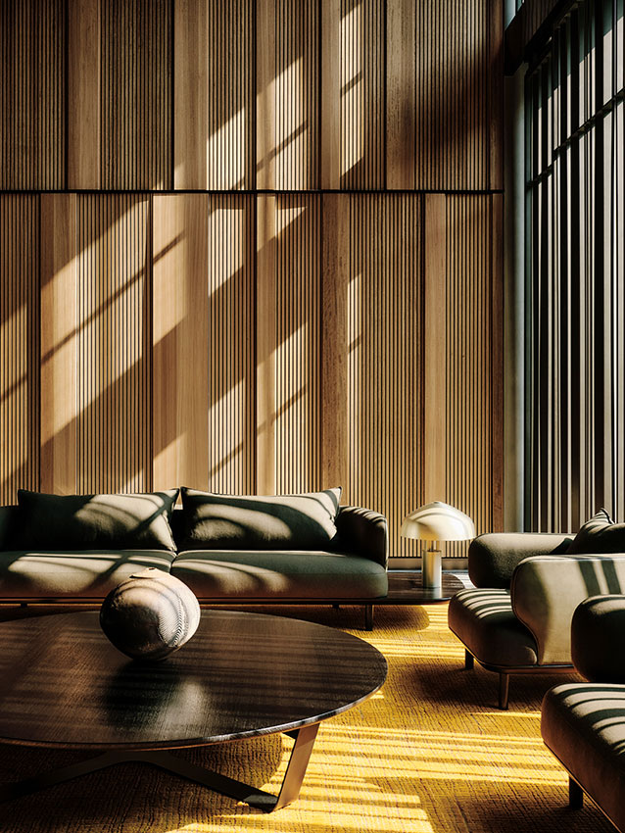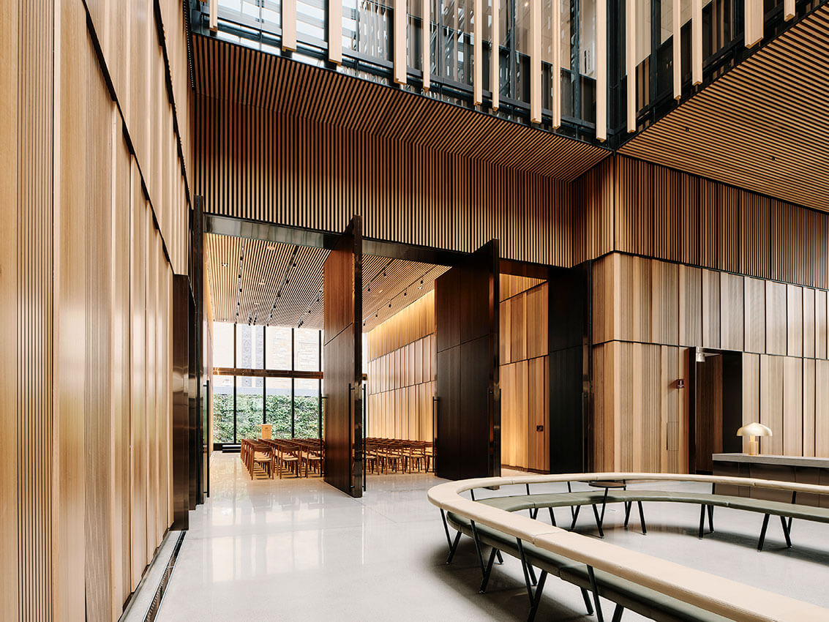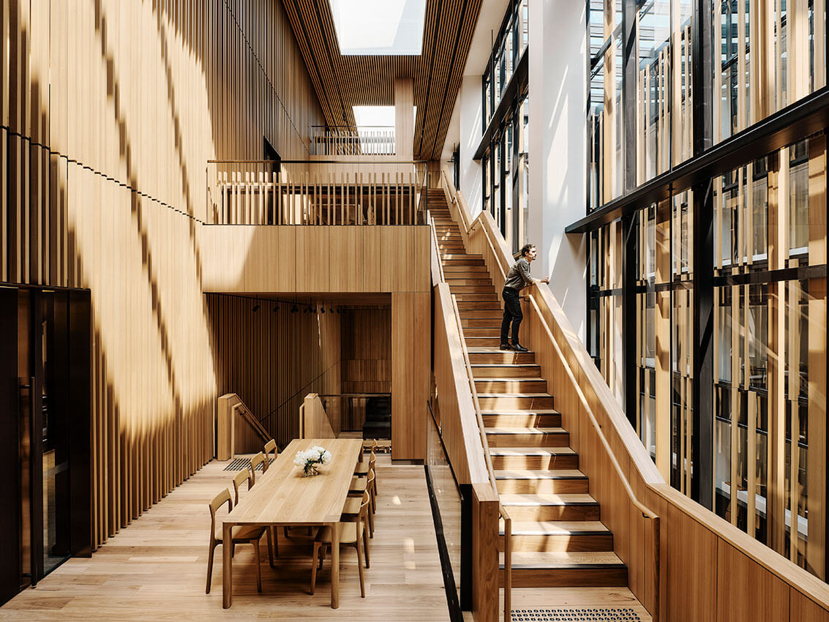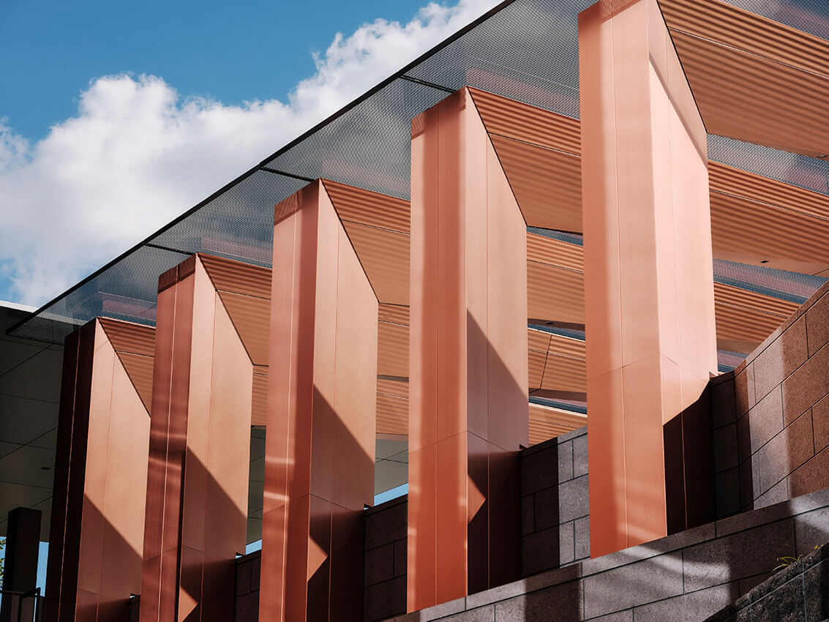The Embassy of Australia, Washington D.C. | Bates Smart
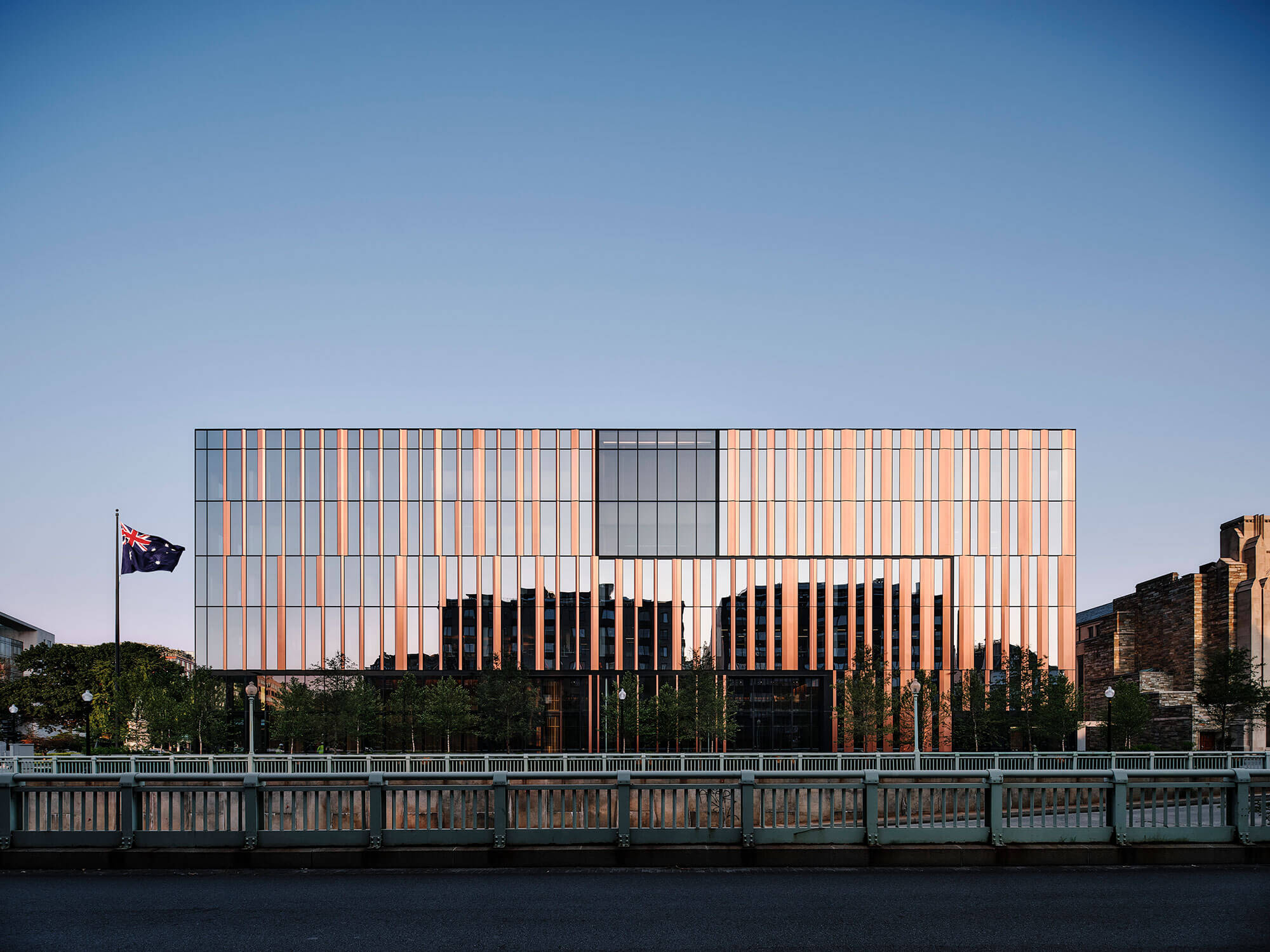
2024 National Architecture Awards Program
The Embassy of Australia, Washington D.C. | Bates Smart
Traditional Land Owners
Year
Chapter
International Chapter
Region
International
Category
Interior Architecture
Public Architecture
Builder
Photographer
Media summary
The Embassy of Australia in Washington embodies the essence of our vast continent. The building’s transparency manifests the inherent Australian values of welcomeness and trust, while the interior’s expansive atmosphere is representative of the vastness of the Australian landscape.
At the heart of the building, a large atrium serves as an orientating space displaying a powerful connection between the ground and the sky.
The building hosts the representational public realm which consists of a sequence of gallery spaces and function areas, while private access leads to the consular department and government workspace.
The representational spaces are defined by strong materiality with Australian timber panels transitioning from rough to smooth, mirroring the eucalypt forest’s cycle of growth, burn and regrowth.
Australian art, sculptures, rugs and furniture are featured throughout, emphasising local artistic excellence, rich Indigenous heritage and depict the stories of vibrant diaspora communities, showcasing our creative culture to the world.
Add Your Heading Text Here
2024
International Chapter Architecture Awards Accolades
Award for Interior Architecture
Louise Cox Award for Public Architecture (INT)
The Embassy design is innovative and contemporary, reflecting a modern and sophisticated Australia. Bates Smart’s design has captured a vision that is inspired by Australia’s iconic landscape and distinctive geography, capturing the essence of an ancient and vast continent. The transparent exterior reflects Australian values of trust and transparency, while the expansive interior reflects the boundless landscapes and native flora. During challenging COVID-19 restrictions and impacts, Bates Smart maintained the design vision while responding to the Commonwealth’s value-for-money requirements. “The people of Australia own the best Embassy in Washington” as reported from its occupants, our international counterparts, and industry.
Client perspective
Project Practice Team
Simon Swaney, Project Director
Kristen Whittle, Design Director Architecture
Mark Healey, Design Director Interiors
Steve Jones, Project Leader (Delivery)
Timothy Leslie, Project Leader (Design)
Cian Davis, Design Leader
Ray Feile, Project Architect
Eamon Harrington, Project Architect
Brendan Grayson, Graduate of Architecture
Rachael McCarthy, Interior Design
Wai Fong Chin, Interior Design
Chris Prince, Project Architect
Christian Grossi, Interior Design
Emma Serraglio, Interior Design
Andrada Olteanu, Graduate of Architecture
Amy Banfield, Interior Design
Ali Bolandnazar, BIM
Lai Yee Chan, Interior Design
Brian Mason, BIM
Caroline Surgiato, Interior Design
Joel Collins, Graduate of Architecture
Allan Lamb, Project Architect
Celine Herbiet, Project Architect
Gabrielle Hamilton, Interior Design
Carli Popplewell, Interior Design
Raymond Butt, Project Architect
Emma Wingad, Interior Design
Ian Potter, 3D Visualisations
Christopher White, Model Maker
Henry Howson, Graduate of Architecture
Project Consultant and Construction Team
KCCT, US Architect of Record
Aurecon (Australia), Structural Engineer, Services Consultant, ESD Consultant, Hydraulic Consultant, Civil Consultant, Facade Engineer, Electrical Consultant, Vertical Transport, Fire Services, AV Consultant, Fire Engineering, Acoustic Consultant
SGH (US), Structural Engineer, Facade Engineer
Interface (US), Services Consultant, Hydraulic Consultant, Electrical Consultant, Vertical Transport, AV Consultant
Arup (US), ESD Consultant, Fire Engineering, Acoustic Consultant
Sorba (US), Civil Consultant
Wiles Mensch (US), Landscape Consultant
RLB, Quantity Surveyor
Wells & Associates (US), Traffic Consultant
Studio Ongarato, Graphics / Signage
Connect with Bates Smart

