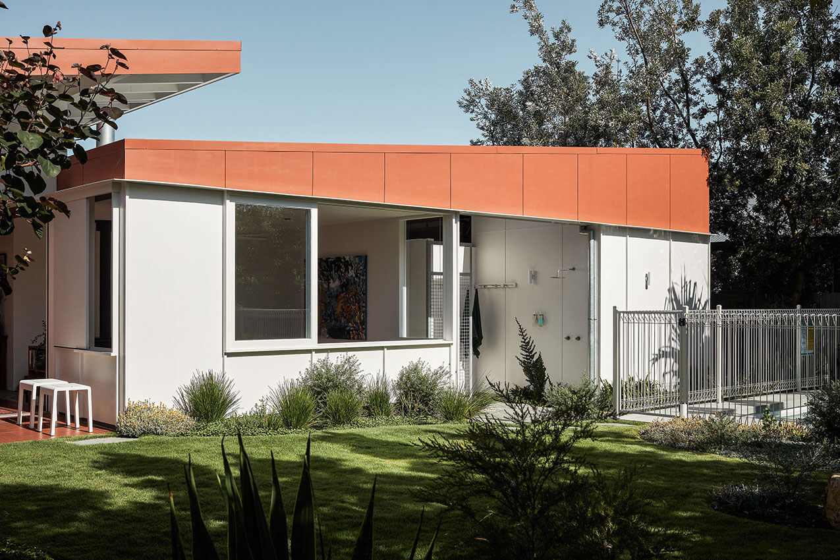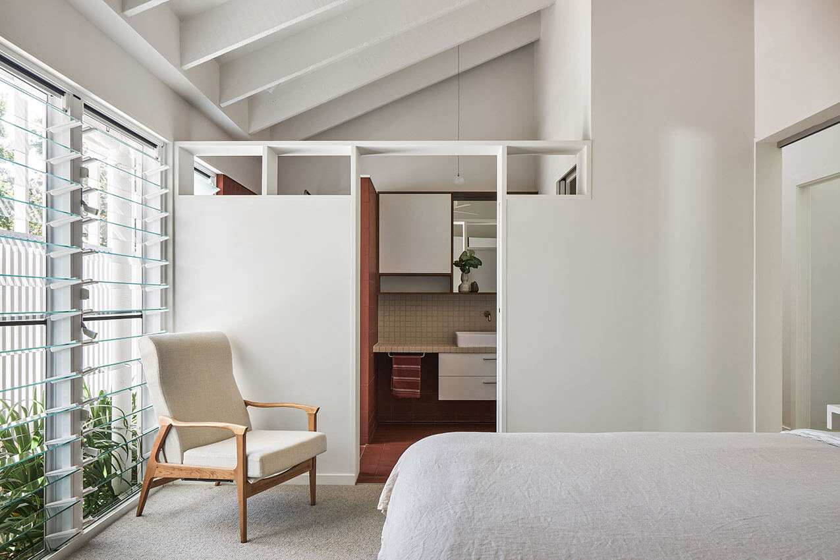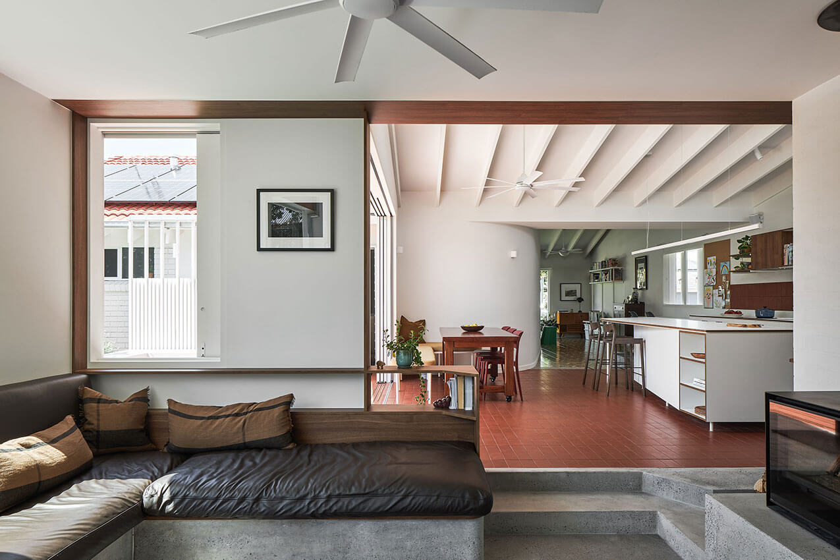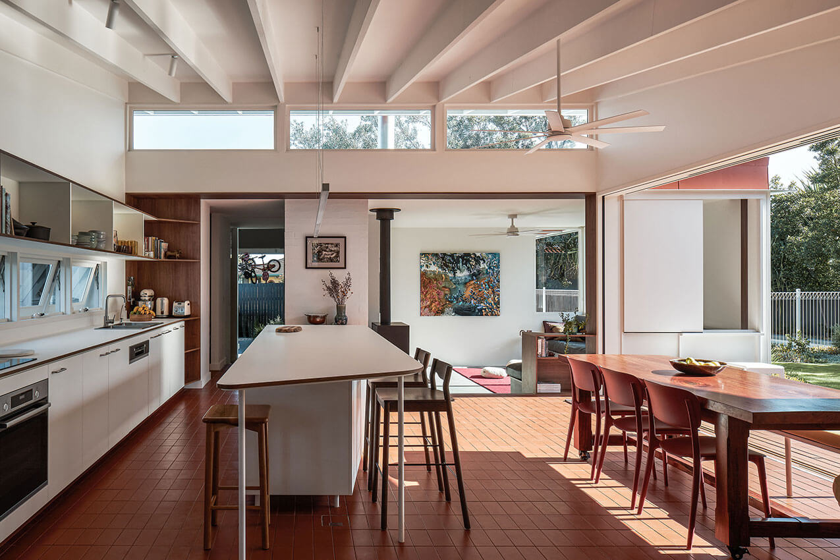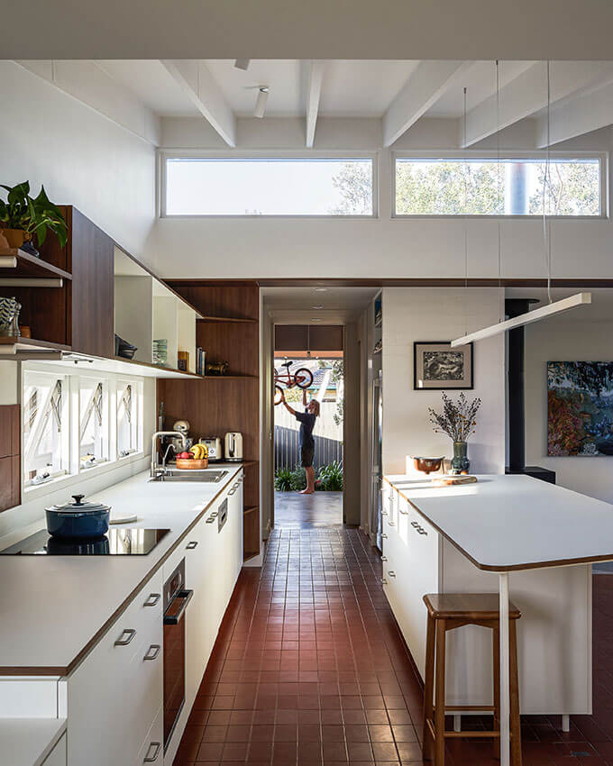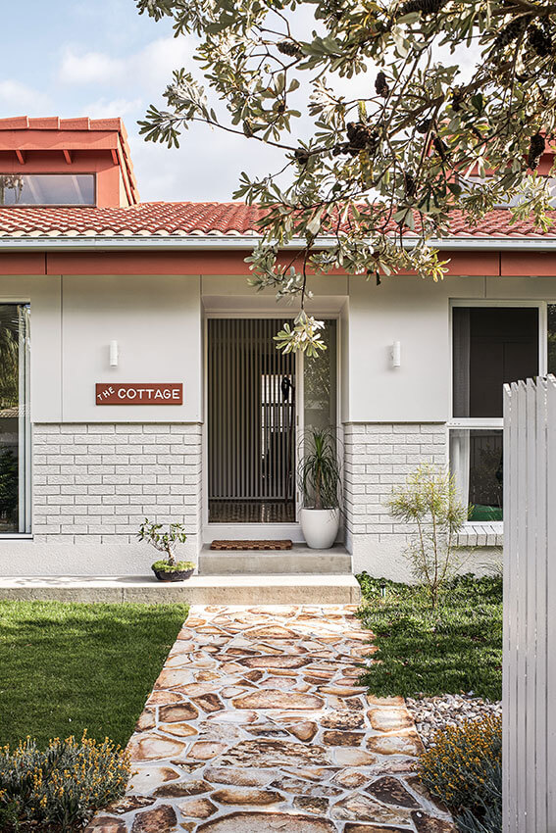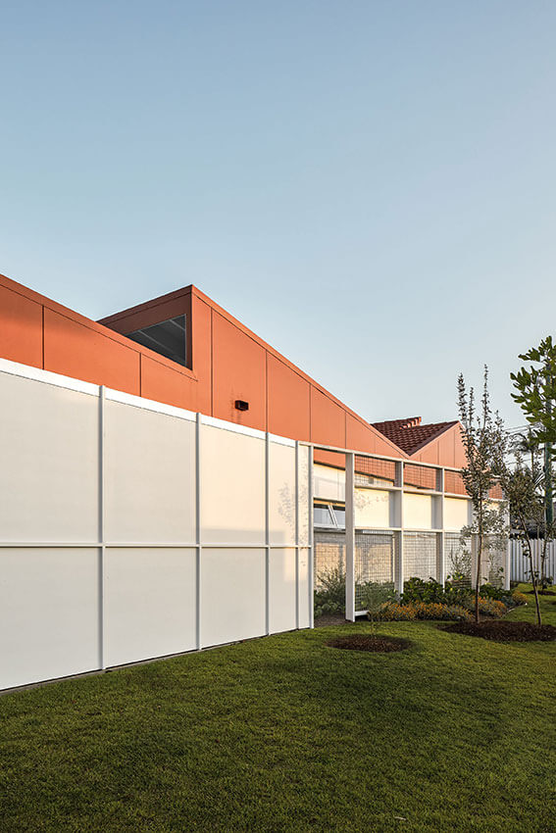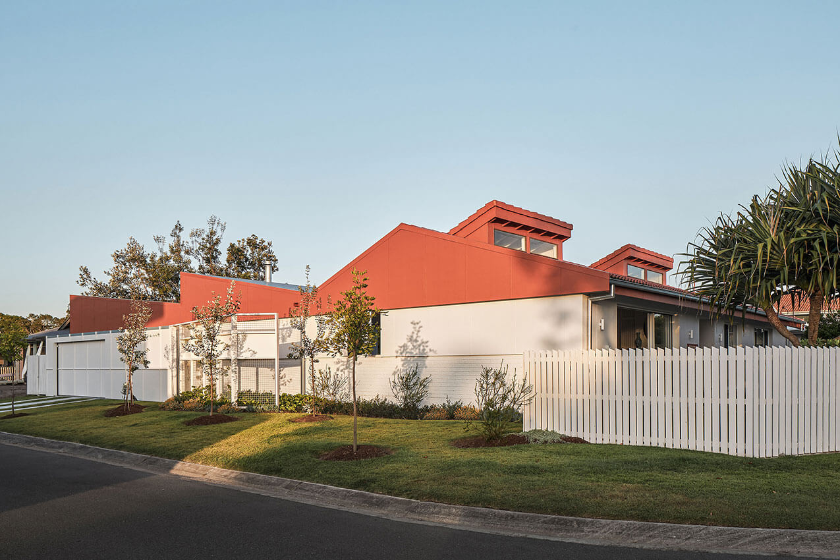The Cottage | Justin Humphrey Architects
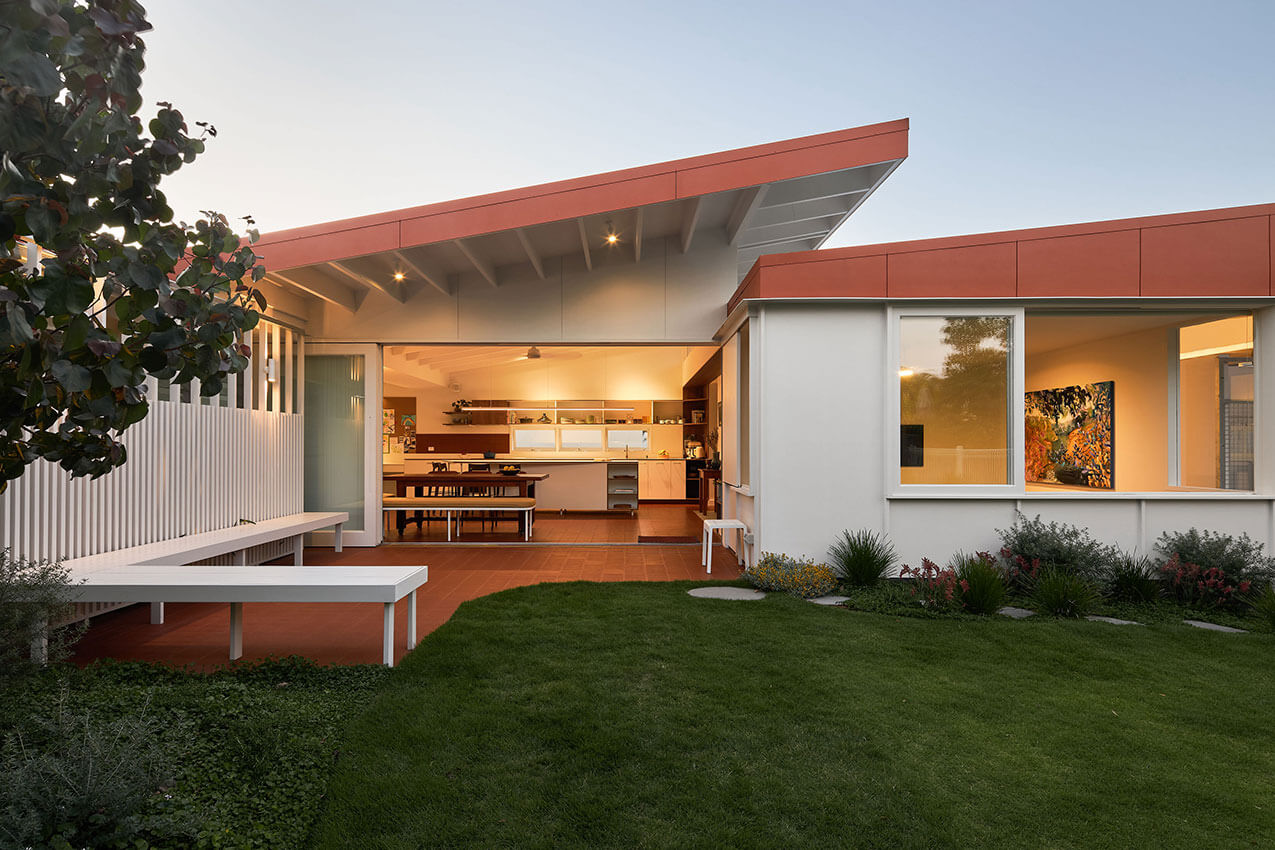
2023 National Architecture Awards Program
The Cottage | Justin Humphrey Architects
Traditional Land Owners
Year
Chapter
Queensland
Region
Gold Coast and Northern Rivers
Category
Builder
Photographer
Project summary
A considerate renovation of a low-set house that was all about reconnection with its suburban context. Rather than demolishing one of the first houses built in the area, its existing qualities were not only integrated but celebrated in the redesign.
The dynamic nature of the existing roofline was maintained and modified to increase the passive solar performance of the house.
The floor plan was adapted carefully to allow new parts of the house to seamlessly stitch onto the old while being respectful of maintaining the scale and presence of the original house on the street. New living spaces open up to the north and east, bringing natural light and ventilation deep into the plan while encouraging a young family to spend more time in their garden.
Being a corner block, layers of screening and landscape carefully regulate privacy to new openings that allow a much greater connection with both streets.
2023
Queensland Architecture Awards Accolades
Queensland Jury Citation
The Cottage is an essay in gentle densification. Despite its modesty, it stands out in a city that has long favoured more muscular forms of development and the erasure of older houses.
Justin Humphrey and his team have translated years of careful reflection on the part of their clients into a disarmingly simple project replete with surprises. Occupying a corner site in a quiet Burleigh Waters street, The Cottage redefines the edges of its site with generosity and care.
Windows and doors that face the public encourage the interaction of family life with that of the street. A series of bold decisions—downsizing a large backyard pool and establishing a new axis from the existing living room through to the kitchen—have served to claim significant new spaces for family life.
The plan opens up novel sightlines within the house, across the modest front yard and into the neighbourhood. A playful new roofline is more jazz than classical in its rhythms. Its uptake of the terracotta of the original roof tiles as a colour motif throughout the new works is subtle and effective in drawing together the best of the original 1970s house as it resolves into something entirely new.
The house has really changed the way we can engage with the neighbourhood. We feel that the greater connection to the street has allowed us to communicate more freely with neighbours, forging new friendships for both us and the kids. It is a very calming and still familiar set of spaces. Spaces within the house borrow from each other visually, allowing a great sense of controlled connection while functionally the new layout really supports how we live. Retaining the old house allows its character to remain – we feel connected to it, like we belong here.
Client perspective
