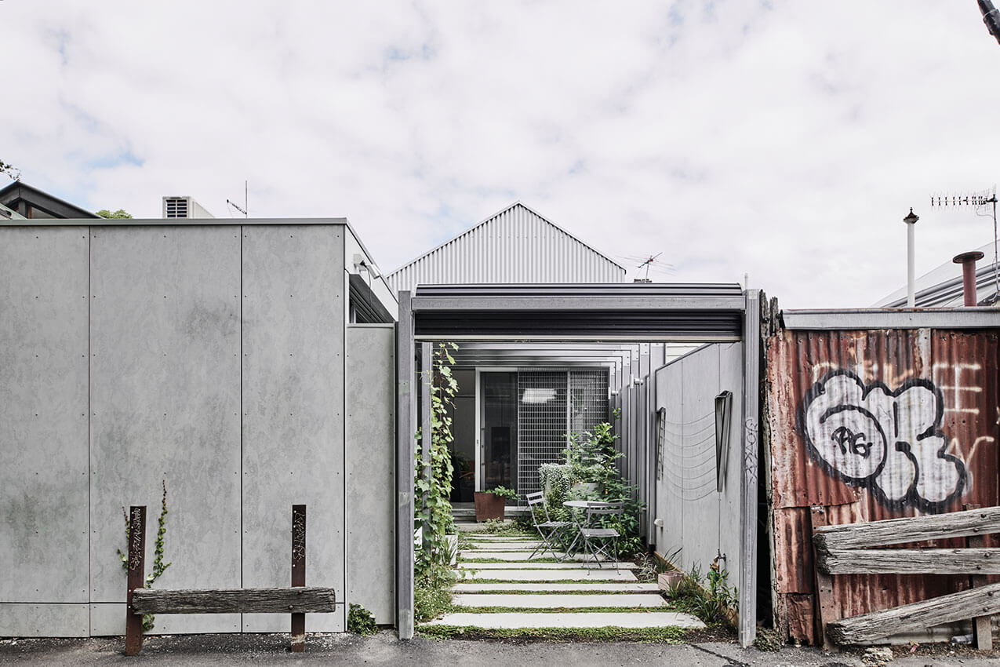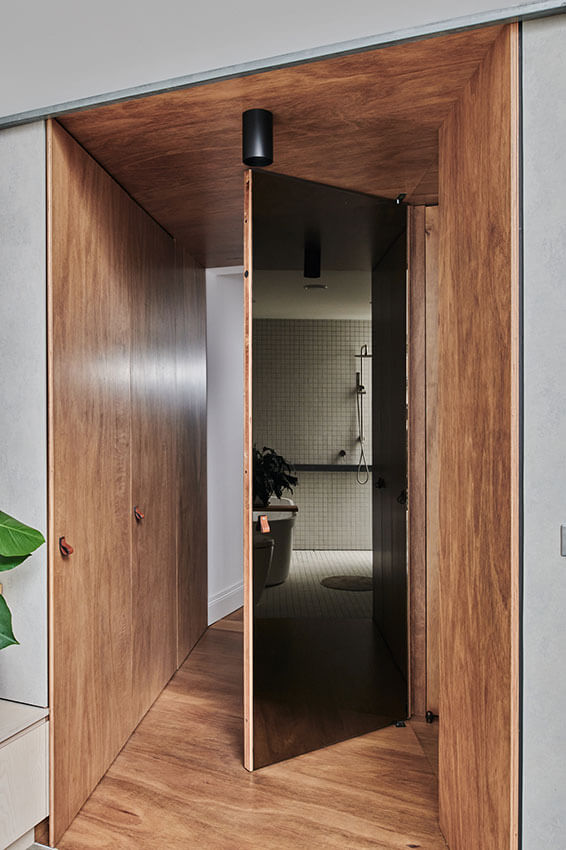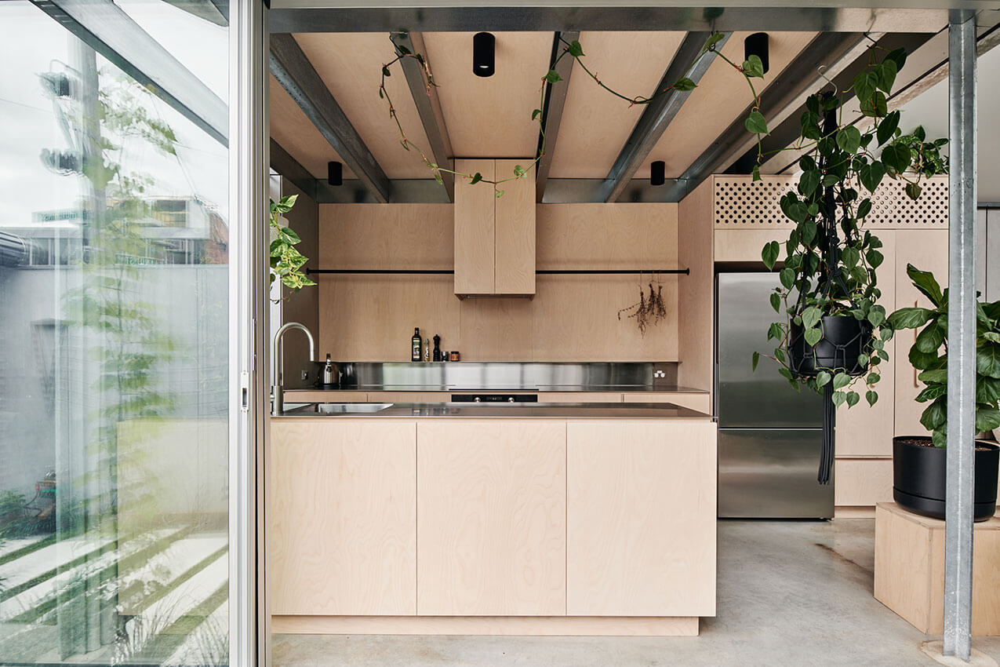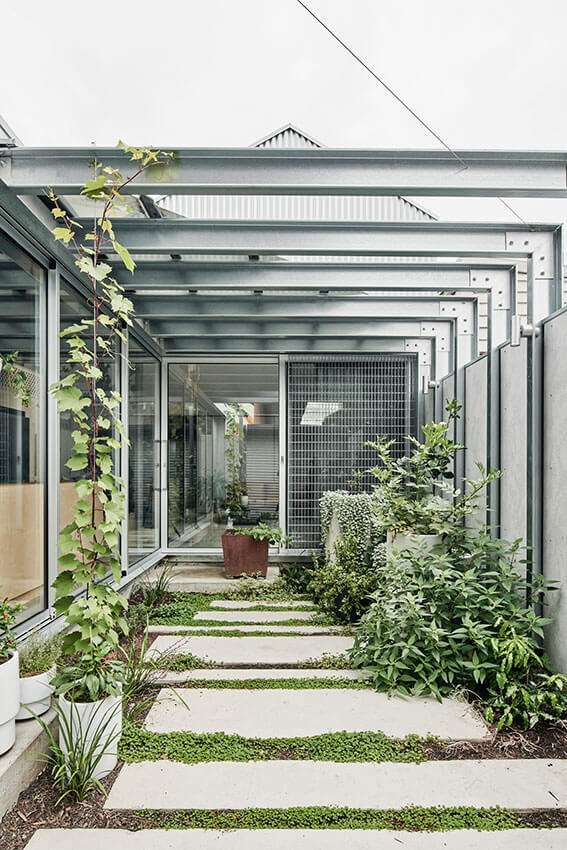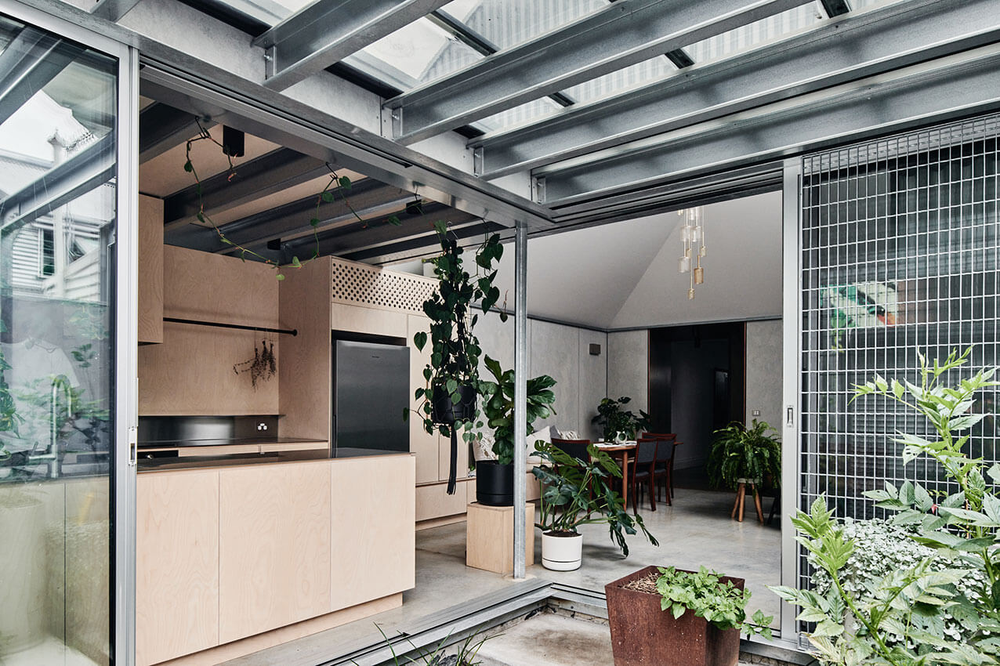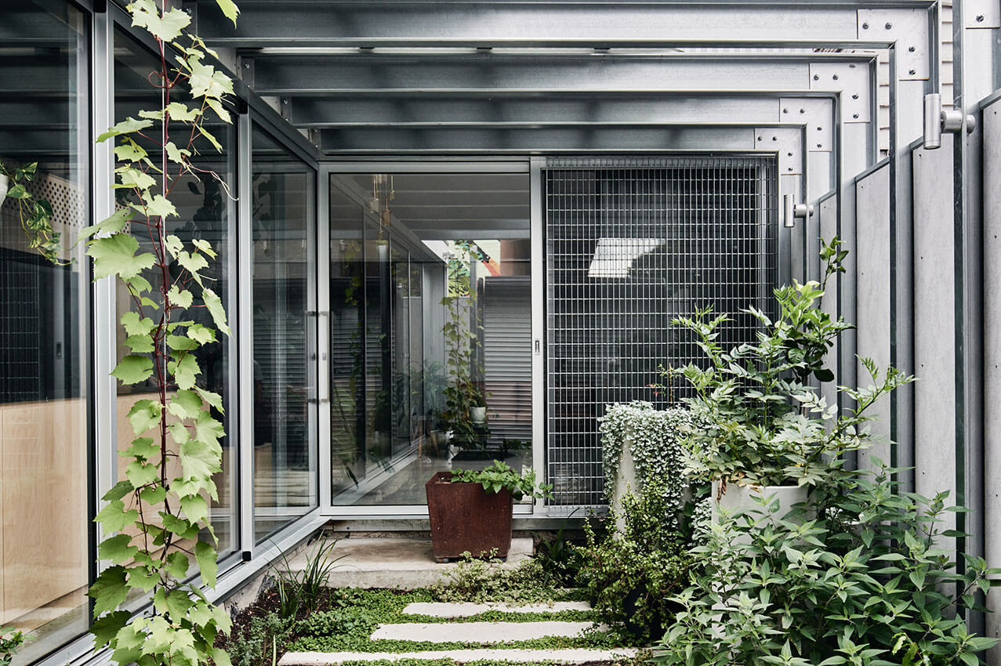That Old Chestnut | FIGR Architecture Studio
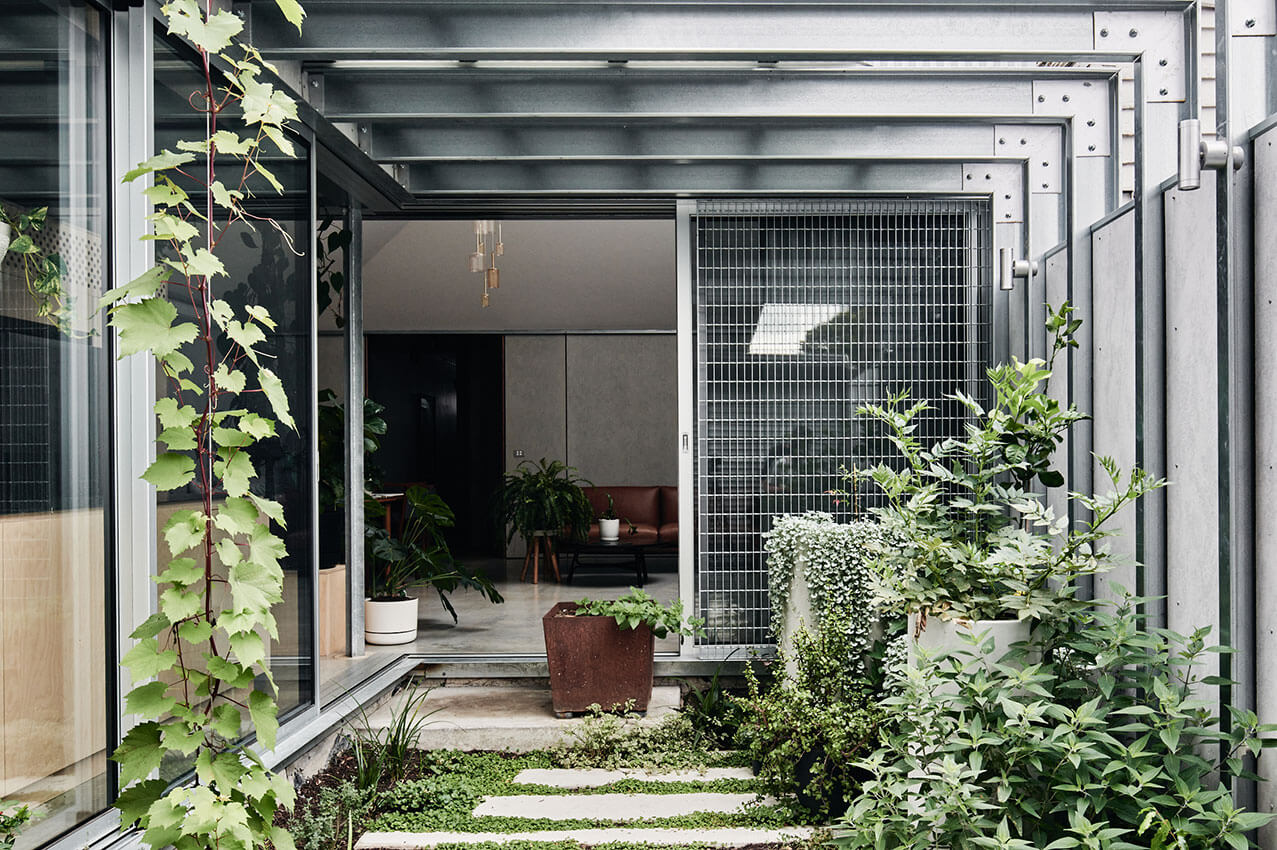
2023 National Architecture Awards Program
That Old Chestnut | FIGR Architecture Studio
Traditional Land Owners
Wurundjeri
Year
Chapter
Victorian
Category
Residential Architecture – Houses (Alterations and Additions)
Builder
Photographer
Media summary
Located amongst the hubbub of delivery trucks, bicycles and a never ending procession of vehicle traffic; this project sits within a minute 160m2 site in Cremorne. Our client loved the sheer richness and vibrance of the area so much that they set out to make this place a long term place of residence.
The design brief seeks to maximise comfort, solar passive design and access to natural light. Collaboration with the neighbour resulted in increased view to the sky despite a future planned 12 storey development nearby and mutual visual privacy for both properties and was achieved without the need for physical privacy screens.
Much like Cremorne itself the concrete, timber and galvanised steel materiality of the house is imagined as unapologetically gritty and robust.
Functions and spaces straddle the perimeter of the backyard so as to create a continuous interface and connection with the garden and landscaped pergola.
2023
Victorian Architecture Awards Accolades
Shortlist – COLORBOND® Award for Steel Architecture
A light filled sanctuary. The flow through from the original to the new light and bright living section has a powerful impact that I never get tired of, and my indoor plants are loving it too.
Although the space is compact the design allows the flexibility to live, work and entertain comfortably without compromise. One of my favourite features is the wall of windows that disappears when fully open, providing opportunity to breath fresh air and experience the outdoors. I only wish I was living here during Melbourne’s run of lockdowns, because it is such a beautiful place to be.
Client perspective
