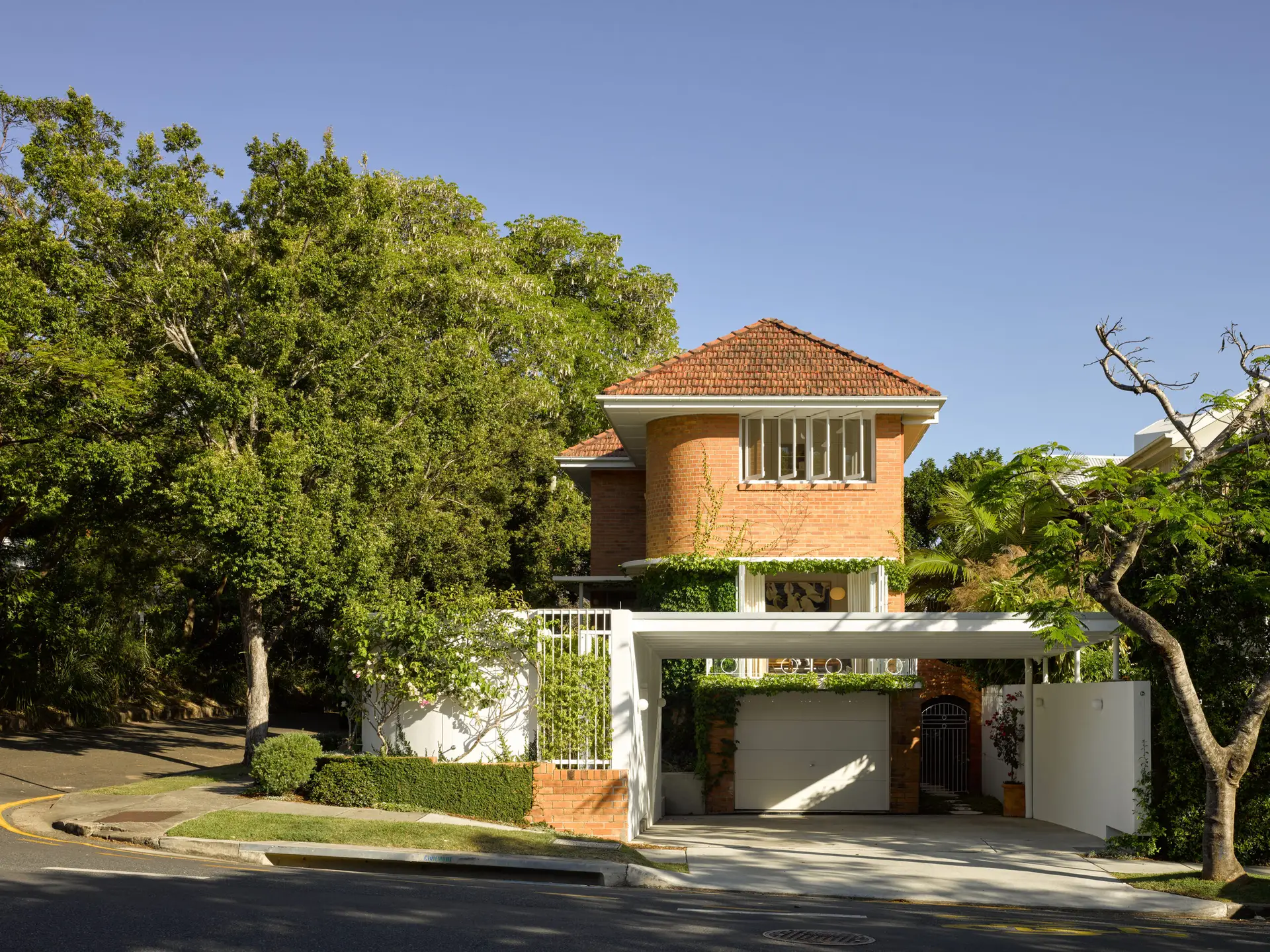Sydney House | Cavill Architects

2025 National Architecture Awards Program
Sydney House | Cavill Architects
Traditional Land Owners
The Jagera people and the Turrbal people
Year
Chapter
Queensland
Region
Brisbane
Category
Builder
Photographer
Media summary
“Sydney House comprises the restoration of a two-storey postwar brick residence and the insertion of a new addition that celebrates the original home and performs as a supporting act to accommodate a growing family.
The addition adds a new chapter to the story of a house that was built in c. 1951, at a time of broader change in postwar Brisbane. In Sydney House, the celebration of the humble brick pays homage not only to the history of this particular house, but also to the history of the site and the suburb.”
Kirsty Volz, Houses Magazine.
“The house feels genuinely like us. It’s been made for our family. It’s not for everyone, but we love it and there isn’t another one like it.
A highlight is the large kitchen window which opens to what the children call the fairy garden.”Client perspective
Project Practice Team
Sandy Cavill, Design Architect
Lynn Wang, Project Architect
Nicola Kouvaras, Architectural Student
Chris Kotmel, Graduate of Architecture
Project Consultant and Construction Team
Dan Young Landscape Architect, Landscape Consultant
Ruth Woods, Heritage Consultant
Property Projects Australia, Town Planner
Optimum Structures, Structural Engineer
Blair & Associates, Hydraulic Consultant









