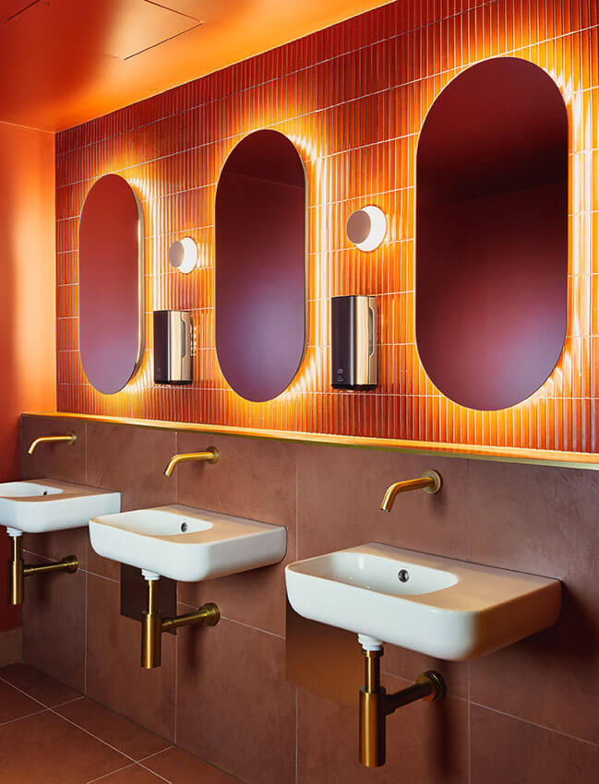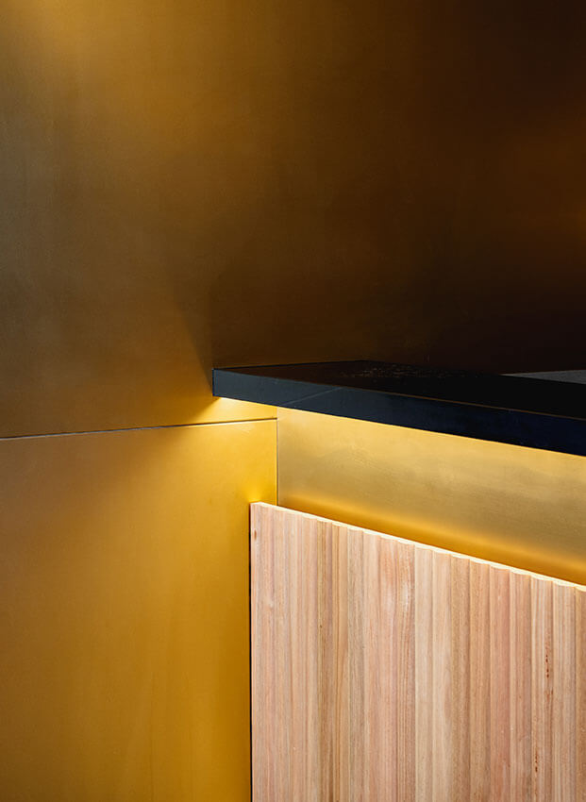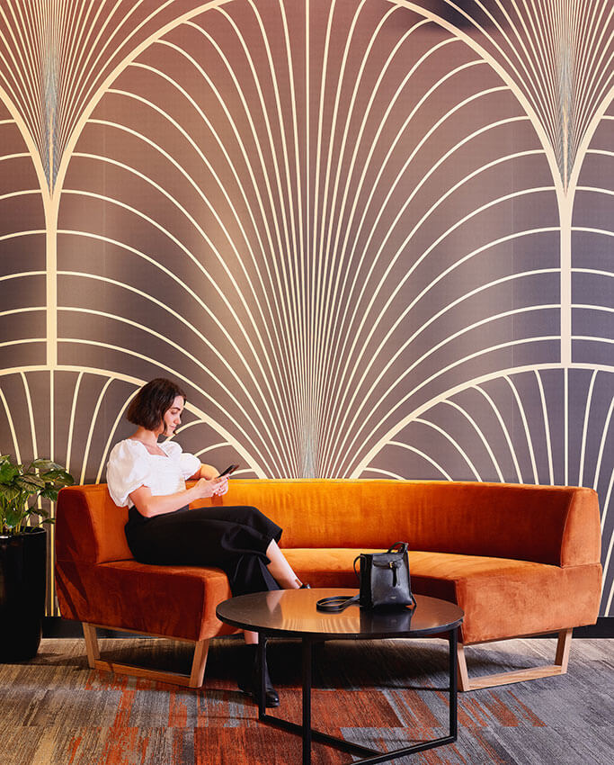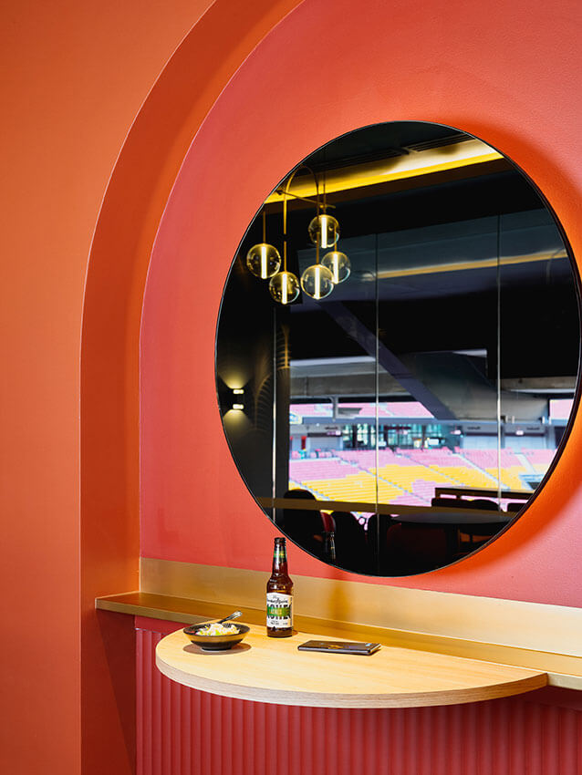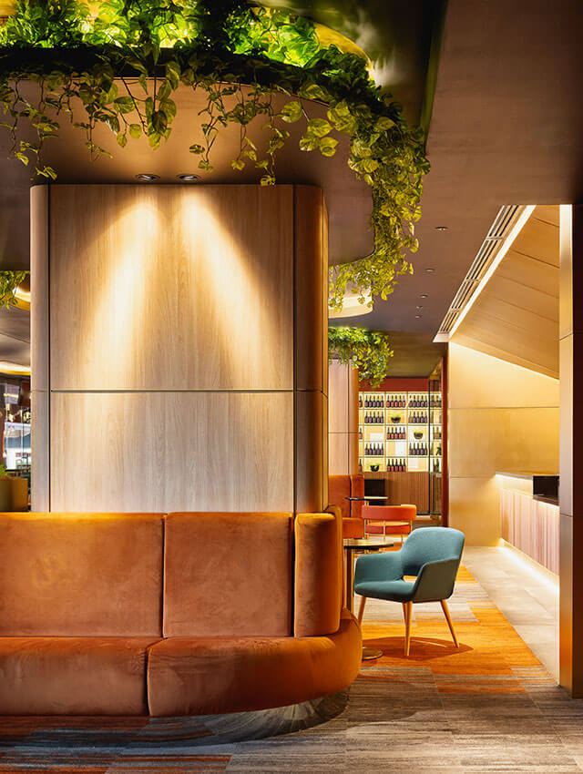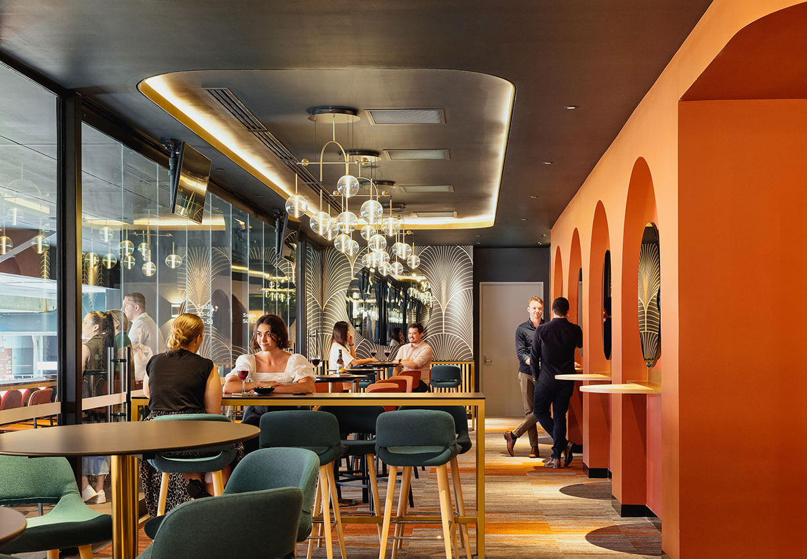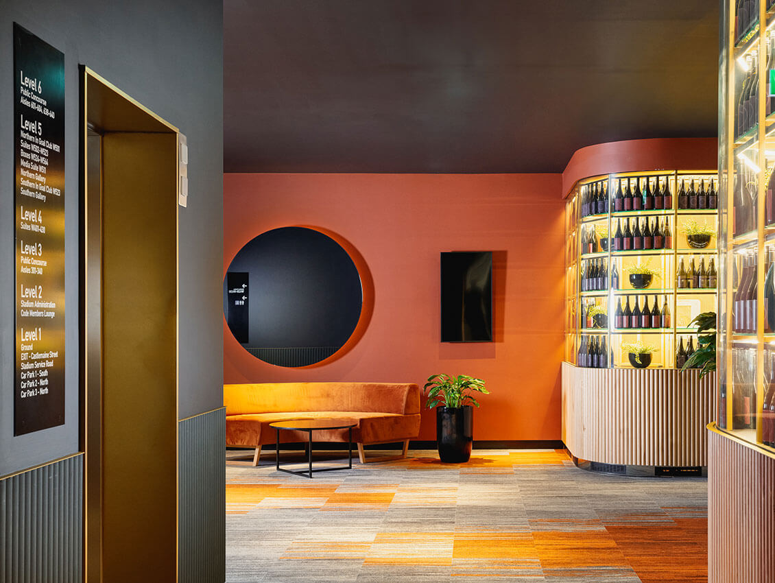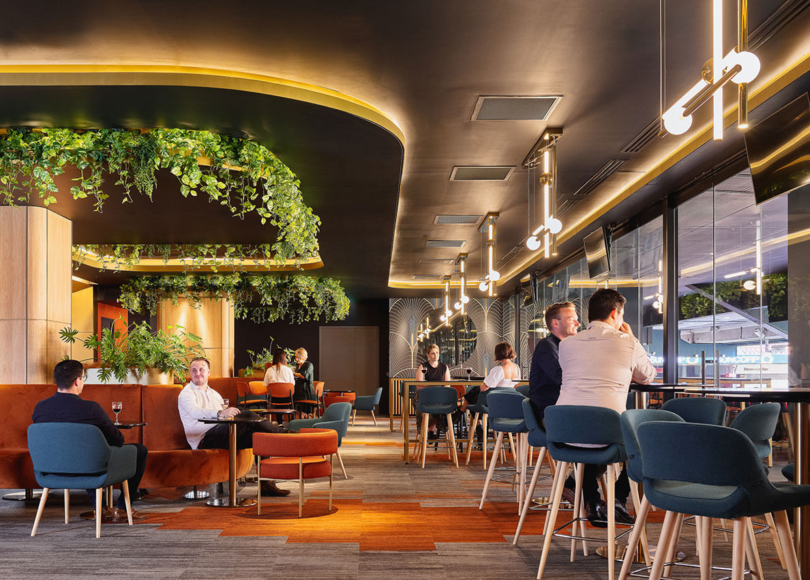Suncorp Stadium Centreline Lounge | Populous

2024 National Architecture Awards Program
Suncorp Stadium Centreline Lounge | Populous
Traditional Land Owners
Year
Chapter
Queensland
Region
Brisbane
Category
Builder
Photographer
Project summary
The reimagining of Level 4 within the original western stand at Suncorp Stadium delivers a unique hospitality offering, connected to the on-field action with the best seat in the house.
The design aims to create an environment that resonates with the passion of sports enthusiasts while providing a comfortable haven for socialising and networking, in contrast to the traditional corporate model.
A warm and inviting palette aims to capture the essence of balmy Queensland evenings and the painted skies which grace the stadium during evening events.
Art deco styling elements and softly curved geometries are used to contribute to a sense of luxury and create a visually dynamic and sophisticated atmosphere, elevating the premium experience for patrons.
The Centreline Lounge has proven to be a popular and highly successful addition to the Stadium’s corporate inventory. Nestled on halfway, the Lounge provides panoramic views of all the action with premium quality finishes and the versatility to scale up or down for large or small groups. The room has the capability to provide high-end or casual dining experiences catering for all tastes and budgets which is of great benefit to the Stadiums diverse blend of Hirers and is delivering outstanding commercial returns for all stakeholders.
Client perspective
