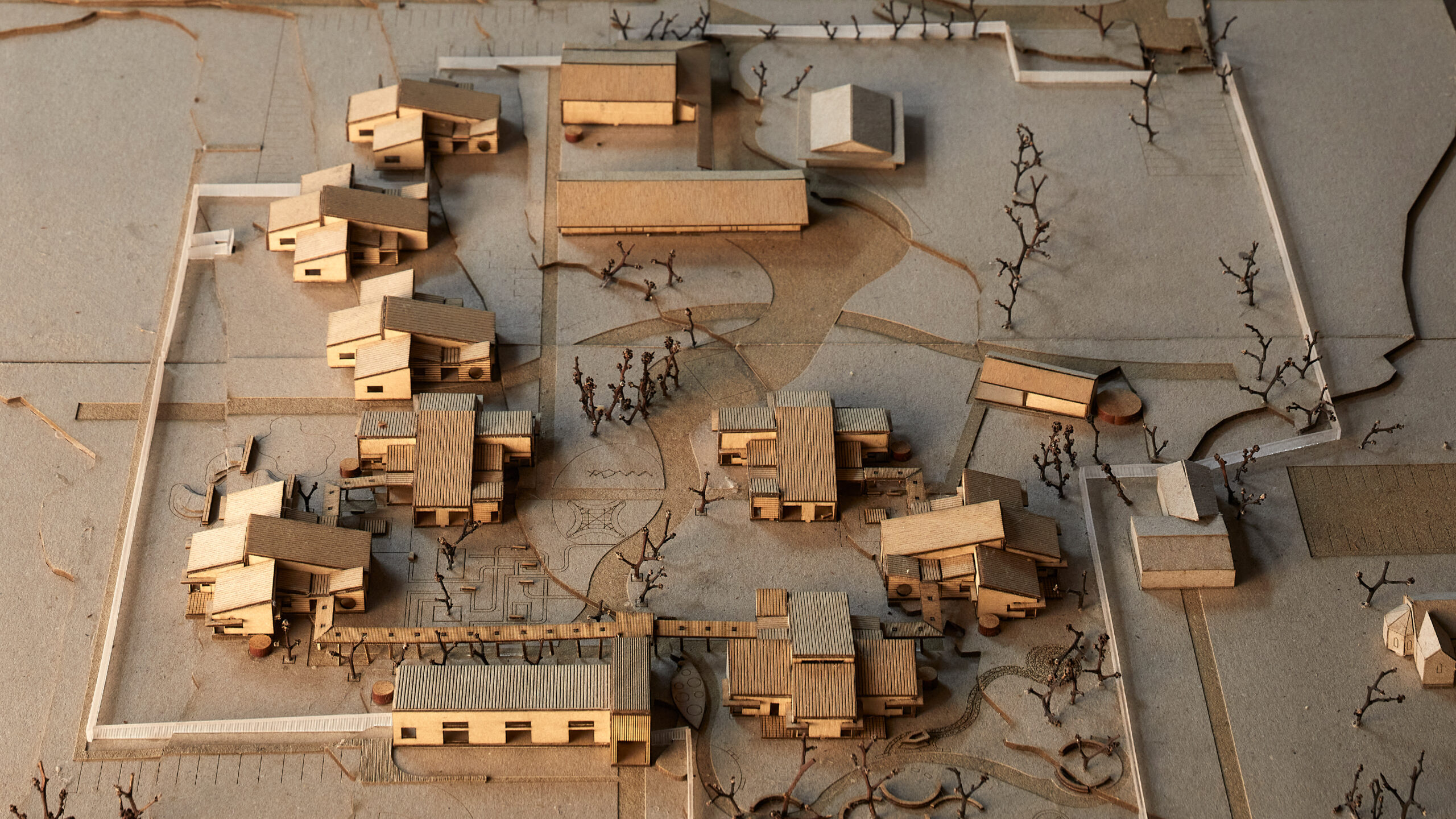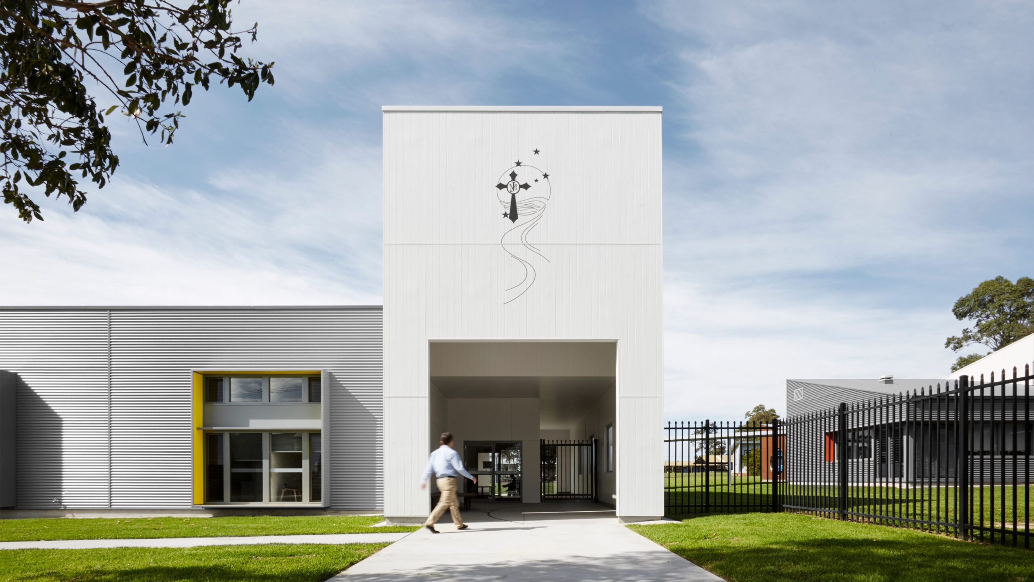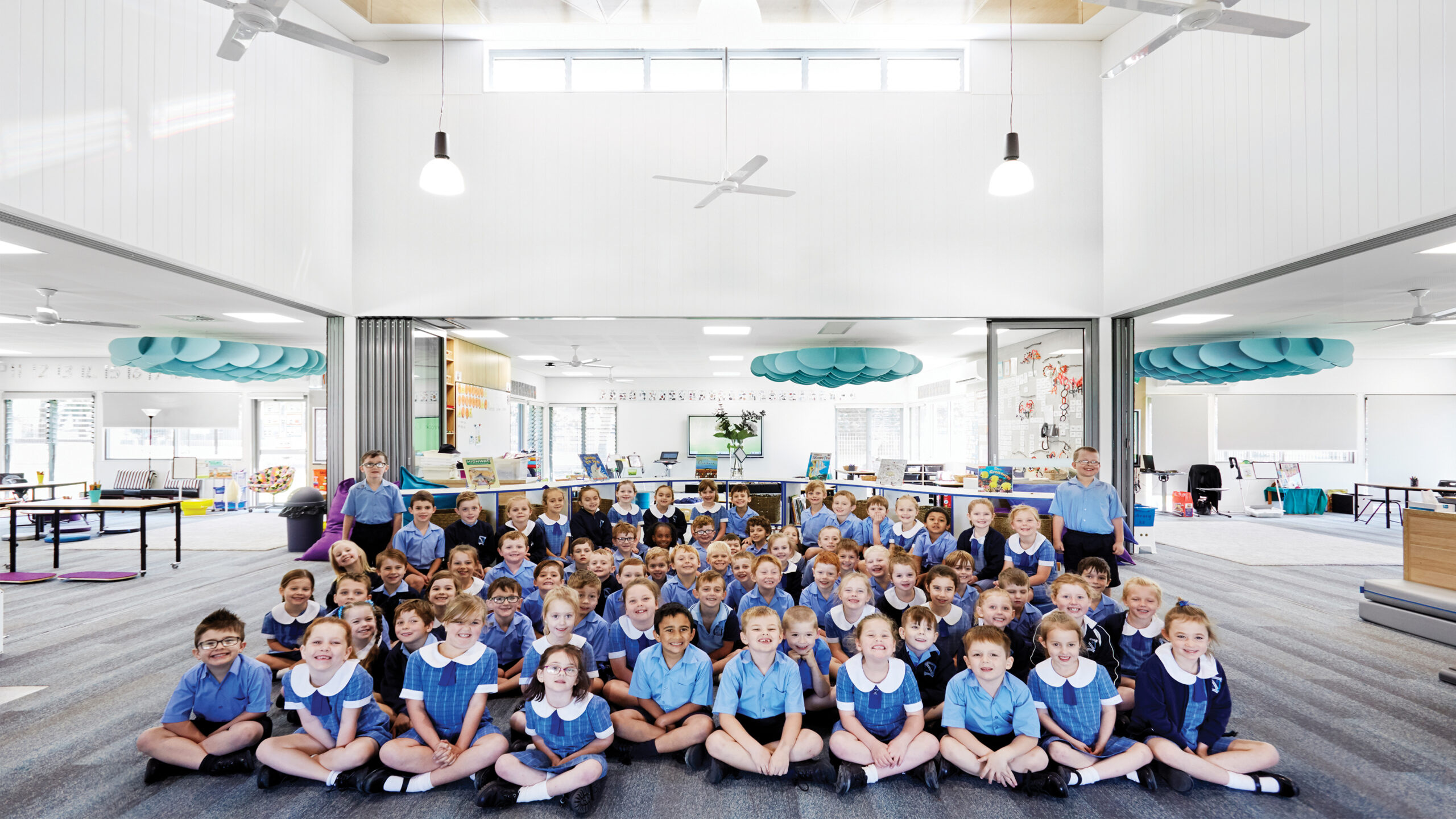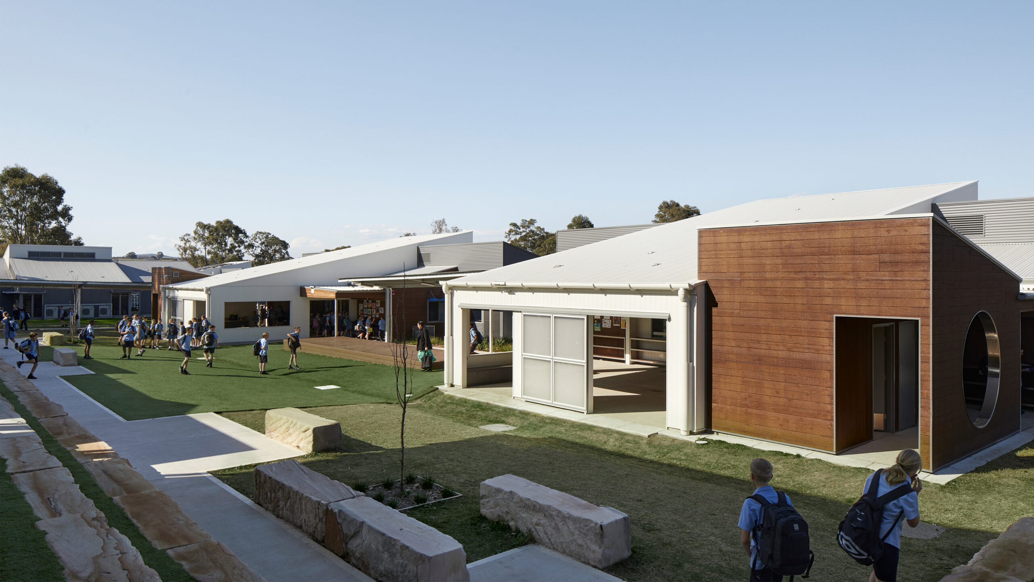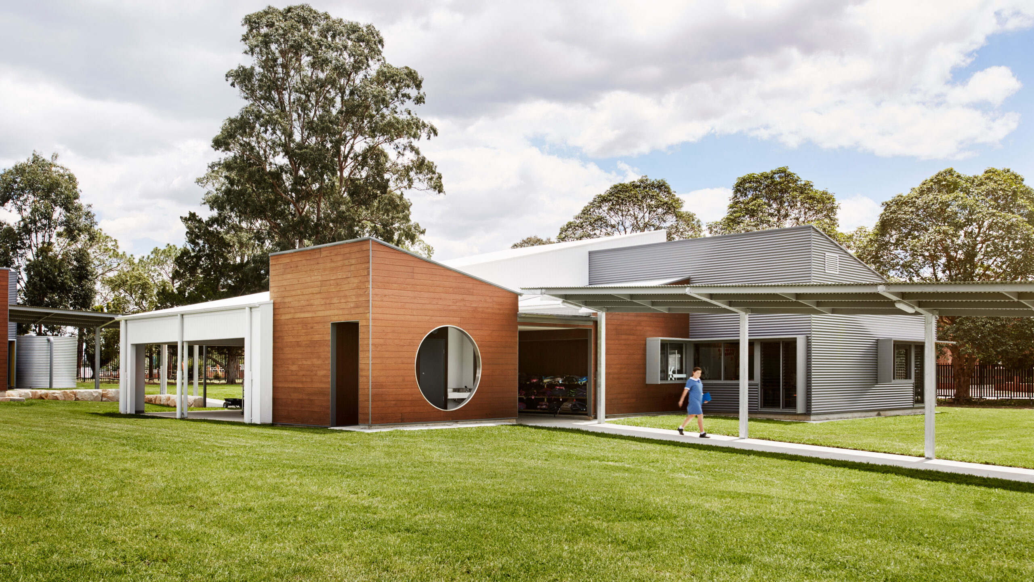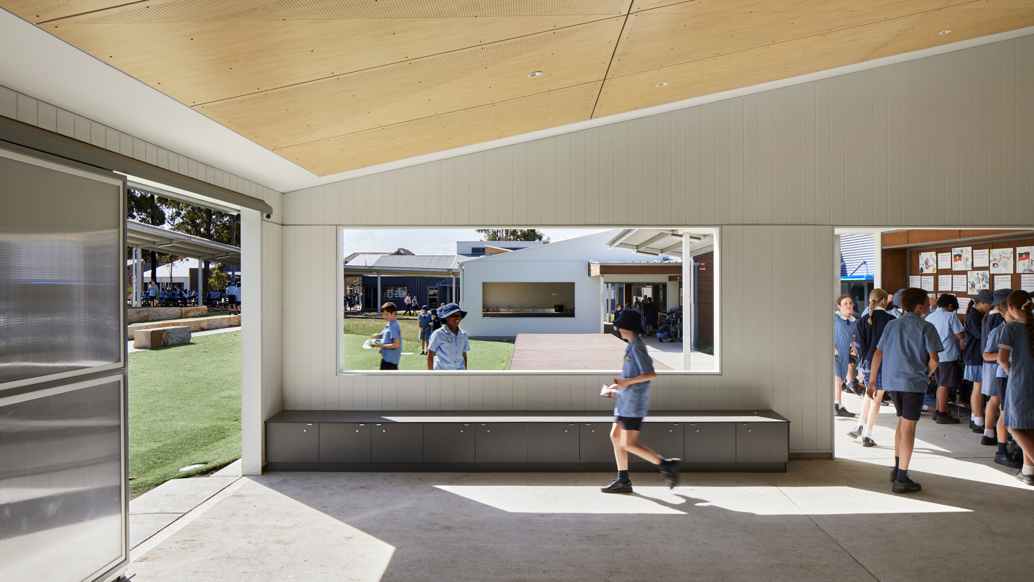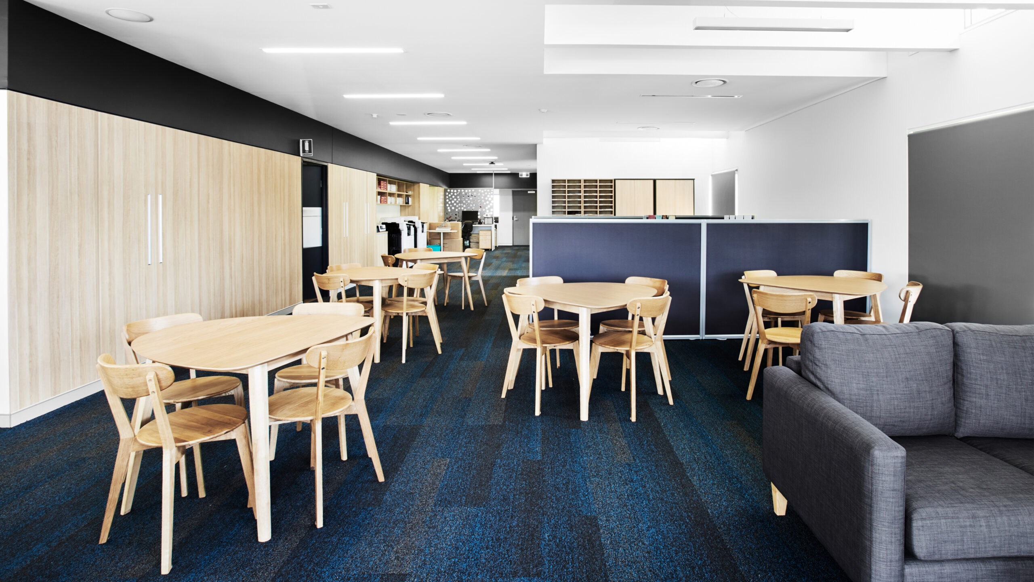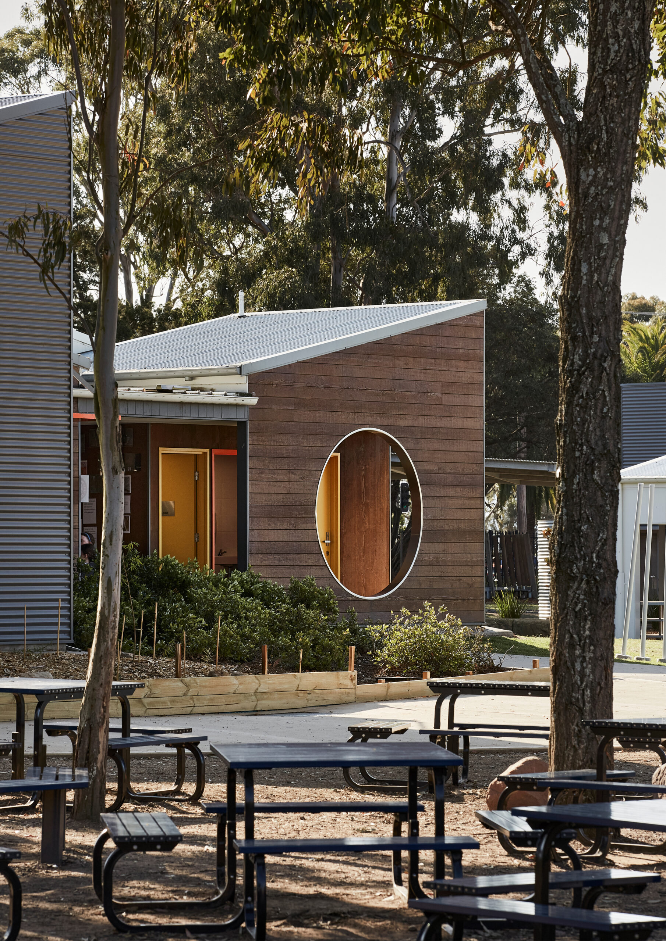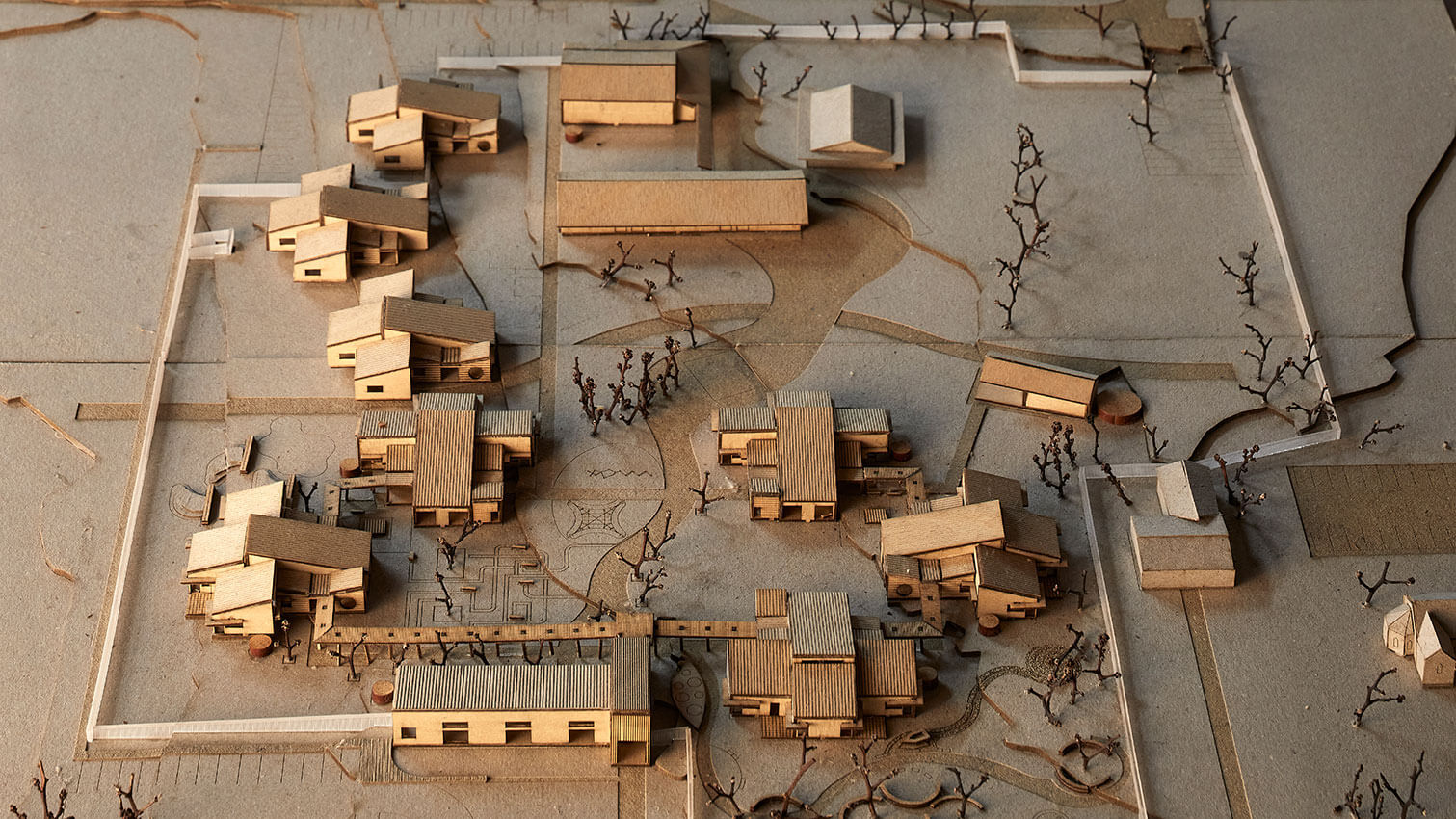St Patrick’s Primary School Lochinvar | SHAC

2024 National Architecture Awards Program
St Patrick’s Primary School Lochinvar | SHAC
Traditional Land Owners
The Wonnarua people are the Traditional Owners and Custodians of the land where the project is located.
Year
Chapter
New South Wales
Category
Educational Architecture
Builder
Photographer
Project summary
They say clover ignites soil, it converts nitrogen from the air and deposits rich nutrients back into the ground for healthy growth.
St Patrick’s Primary School at Lochinvar is a literal manifestation of the three leaf clover. This pedagogical pattern won SHAC the Blacket Award for Stage One back in 2018. Now three stages, and five years, later the Masterplan has come to fruition, the school is complete a cluster of learning leaves sprinkled on a country meadow, fit for country kids and clever teachers.
This project is an exemplary masterplanning and architectural solution to meet the needs of a growing school community, its staff, and its students, who started the project with a legacy of outdated and unsuitable school buildings. The design accomplishes much with little. Modesty scaled buildings are clustered to form a new school address and heart, creating the armature for new methods of teaching and learning.
2024
New South Wales Architecture Awards Accolades
New South Wales Jury Presentation
Project Consultant and Construction Team
Edwards & Vickerman Consulting Engineers PTY LTD, Mechanical
Electrical Projects Australia, Electrical Consultant
McCallum PFCA, Hydraulic Consultant
MPC Consulting Engineers, Civil Consultant
Principle Project Management, Project Manager
SureScope Building Certifiers, PCA
Terras Landscape Architects, Landscape Consultant
Connect with SHAC

