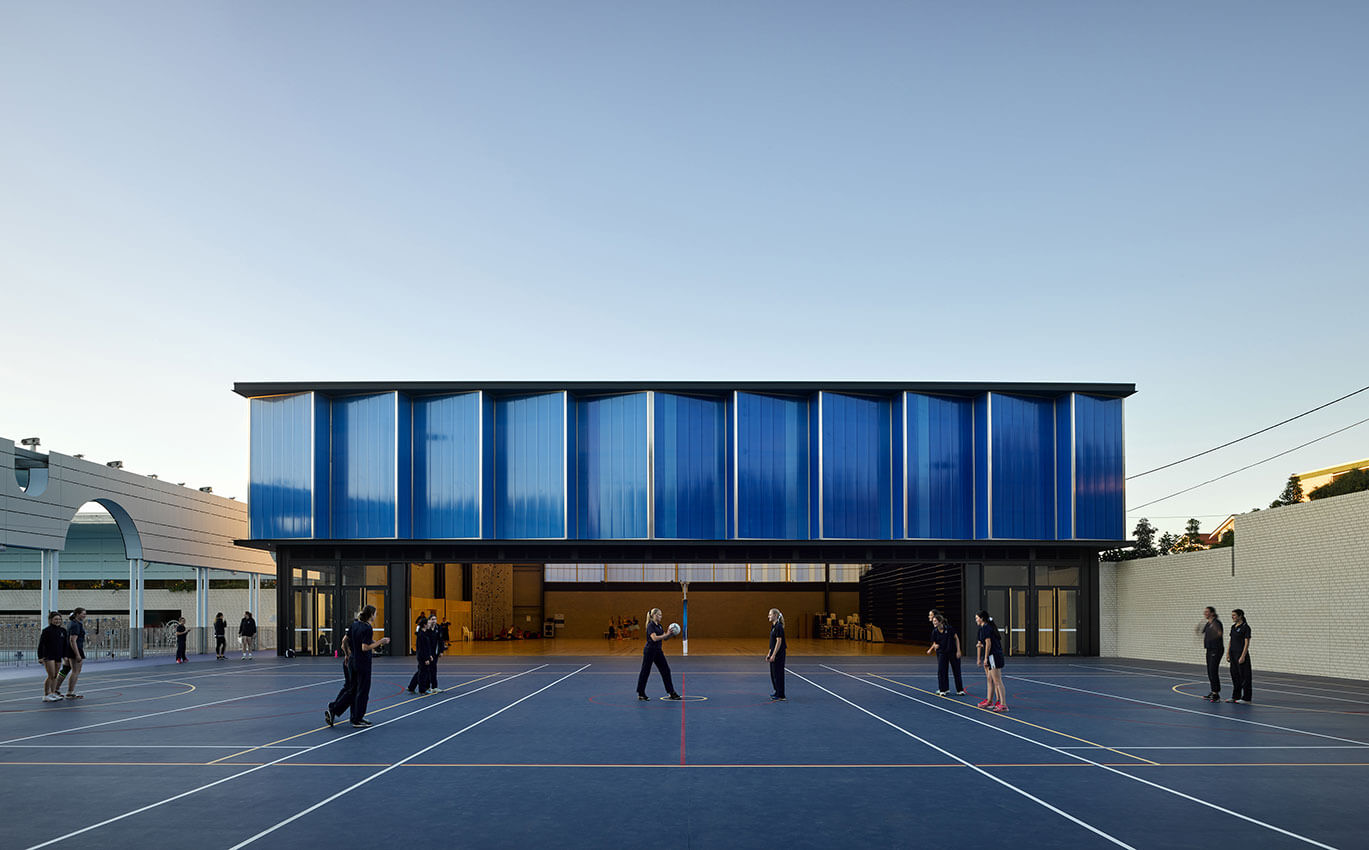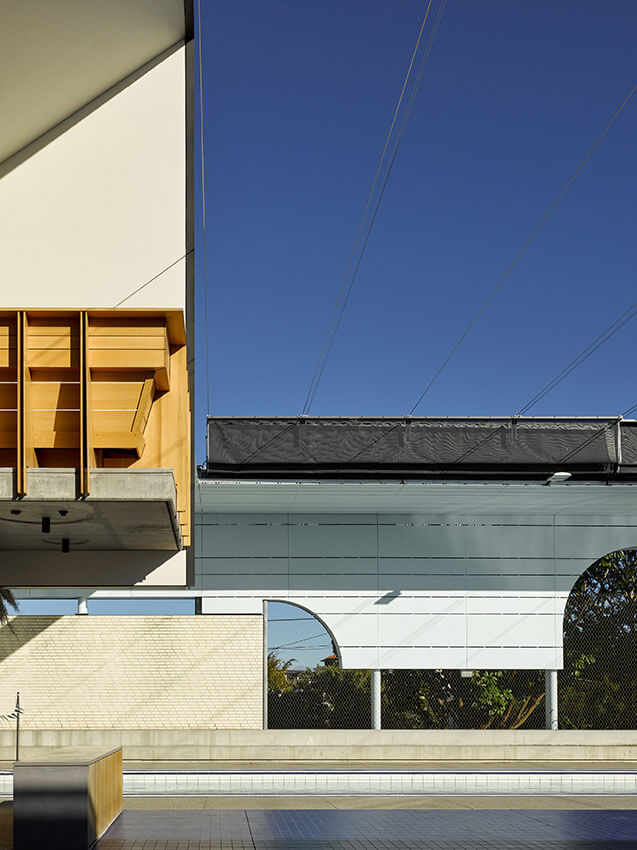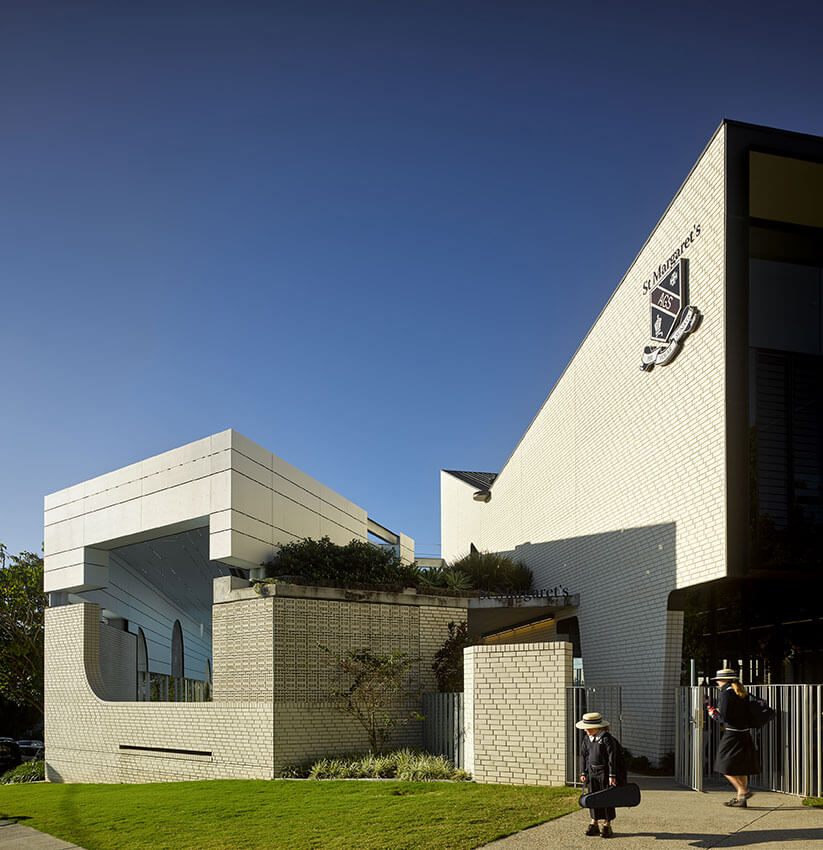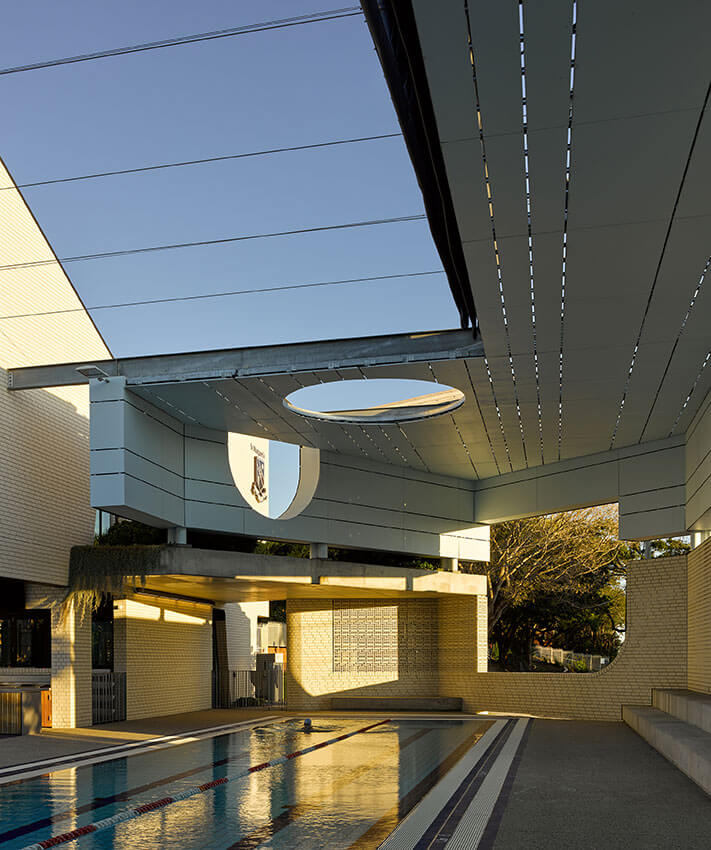St Margaret’s Anglican Girls School Sports Precinct | Blight Rayner Architecture
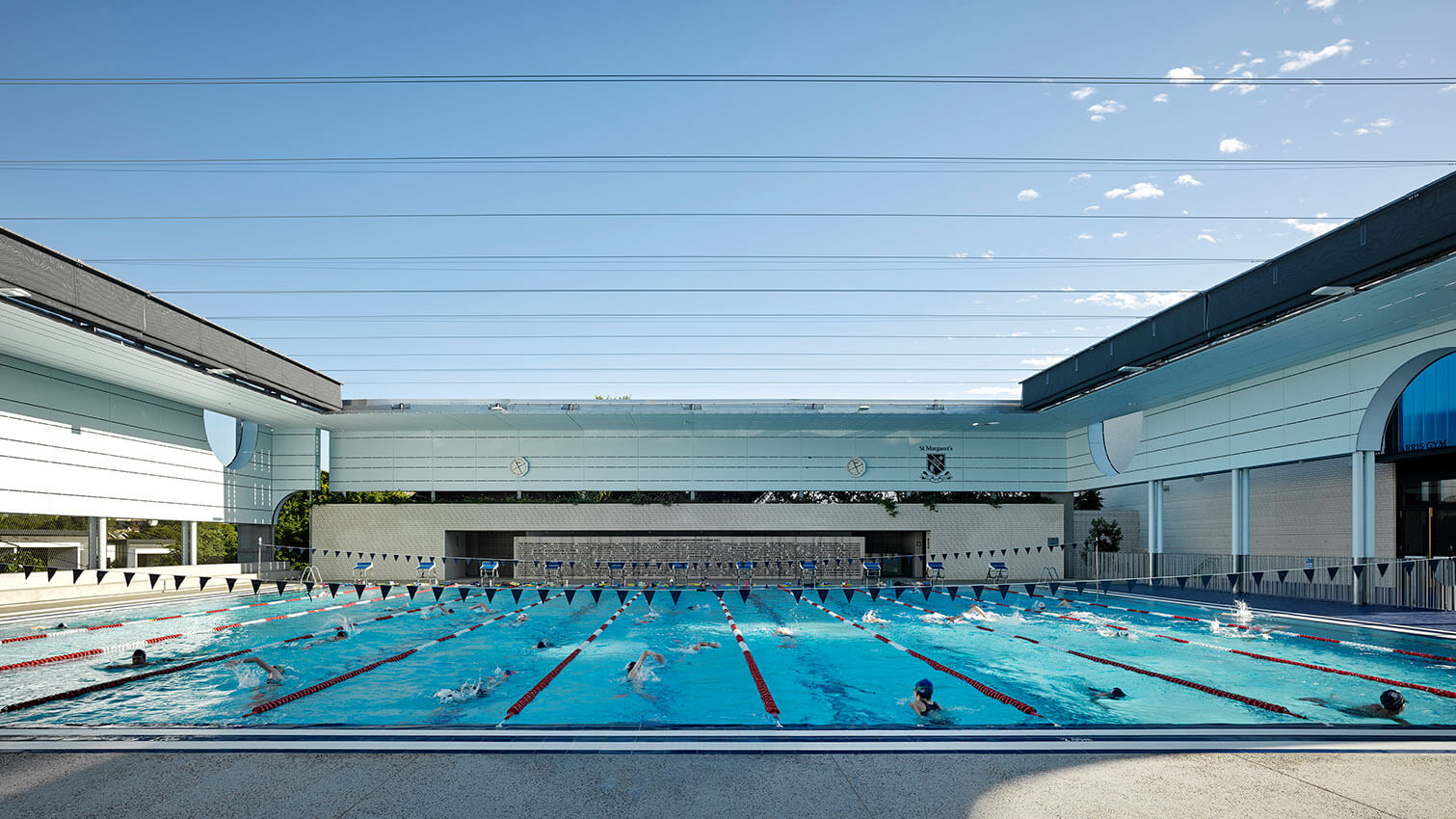
2023 National Architecture Awards Program
St Margaret’s Anglican Girls School Sports Precinct | Blight Rayner Architecture
Traditional Land Owners
Year
Chapter
Queensland
Region
Brisbane
Category
Builder
Photographer
Project summary
The St Margaret’s Anglican Girls School Sports Precinct is designed to create a solution to the School’s key objective – to encourage its students to participate in the sporting life of the school and gain the benefits of learnt skill and healthy lifestyle. The design invites participation through its spatial legibility and interplay, its openness including retractable walls and canopies, its crafting of components and through the manipulation of direct and filtered light.
2023
Queensland Architecture Awards Accolades
Queensland Jury Citation
This inviting new precinct provides a stage for the joyful celebration of sport where recreational activity and elite competition can feel equally at home. Bountiful light-filled space and a crisp colour palette uplift the spirits while bold, layered geometries playfully reference classical form.
The sparkling pool is cleverly configured for team and individual events, and is a focal centerpiece for the elegant, cloistered perimeter. This project solves complex functional requirements while bringing new clarity and joy to the hillside campus.
An unexpected joy of the precinct is how it has become a physical representation of our school culture. Speaking to students, educators, and families alike, it’s an agreed representation of learning, interaction, and play in one connected precinct. How? Because Blight Rayner understood our school – what was important and how to translate that into a magical realised design. It wasn’t easy, they had to dig deep, work collaboratively with contractors and the school, and find solutions to tough problems arising from the pandemic, but they met expectations and delivered much more. Today, we couldn’t imagine the school without this precinct.
Client perspective
Project Practice Team
Akiko Spencer, Senior Designer
Alex Munoz, Architectural Graduate
Arlyn Mangabat, Senior Architect
Chris Price, Documenter
Gary Carter, Senior Architect
Jayson Blight, Project Director
Jeremy Zigenbine, Architect
Jonathan Palmer, Documenter
Kara West, Graphic Designer
Lauren Hickling, Architect & Interior Designer
Madeleine John, Architect
Madeleine Swete Kelly, Project Architect
Perry Gustaffson, Construction Technology Leader
Peter Brown, Architect
Reilly Mallon, Student of Architecture
Simon Swain, Architect
Tim Watson, Architectural Graduate
Project Consultant and Construction Team
Edge Consulting, Civil Engineer
Edge Consulting, Structural Engineer
Gaskin Construction Services, Project Manager
Inhabit, Façade Engineer
John Gaskell Planning, Town Planner
Knisco, Certifier
Renzo Tonin, Acoustic Engineer
Xburo, Services Engineer
Connect with Blight Rayner Architecture

