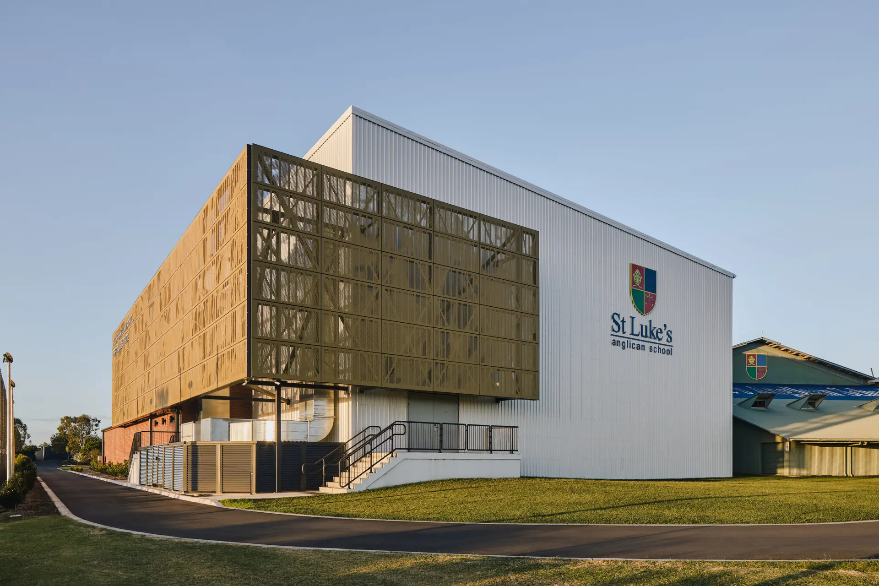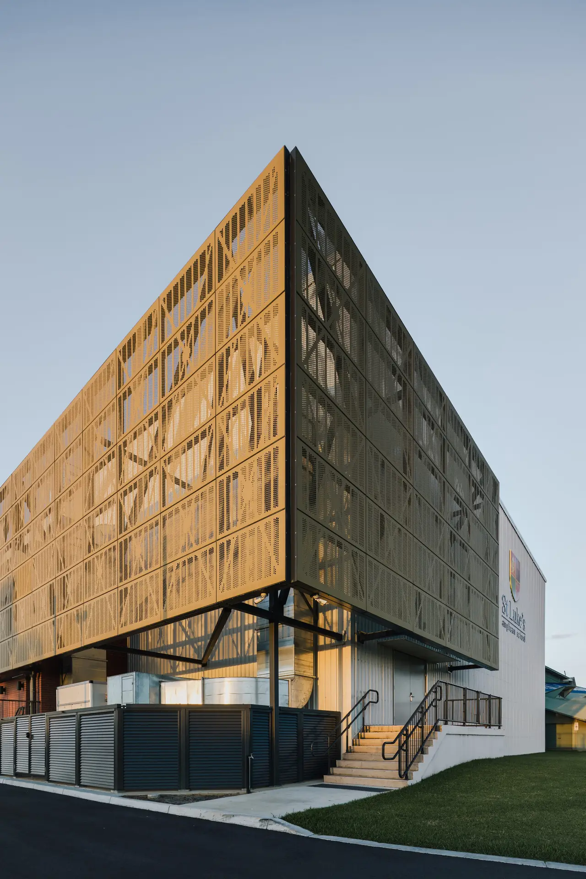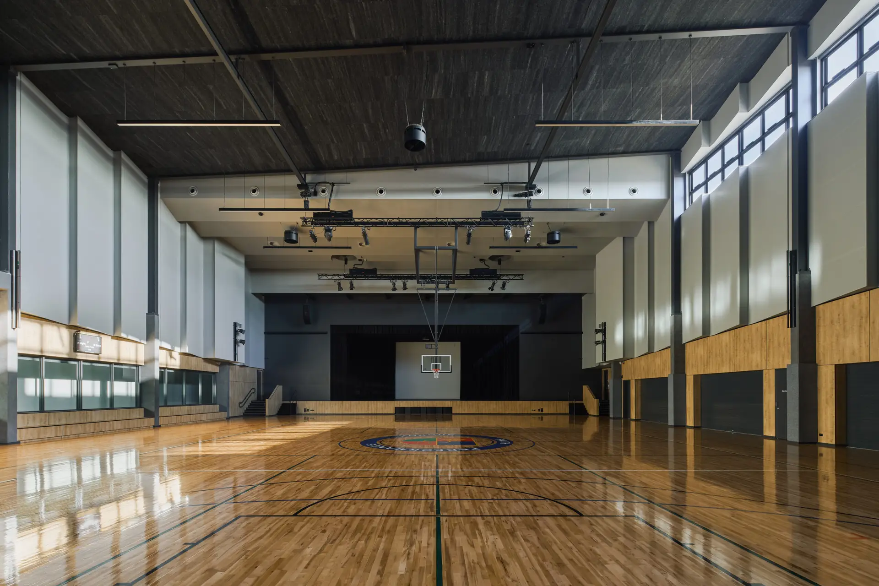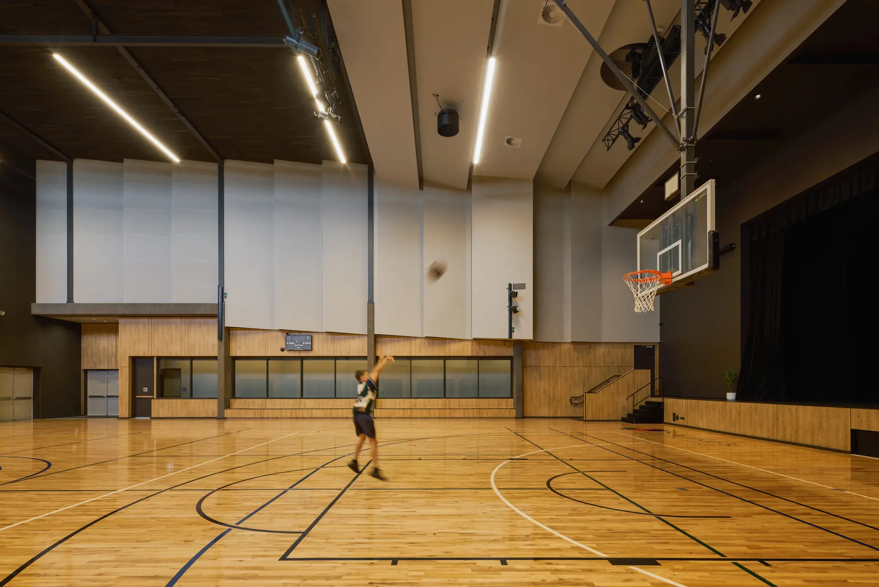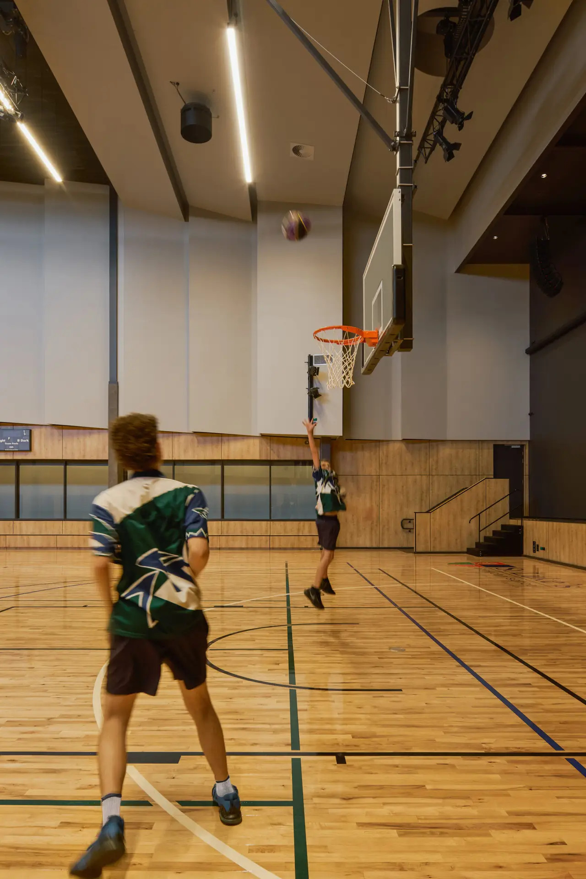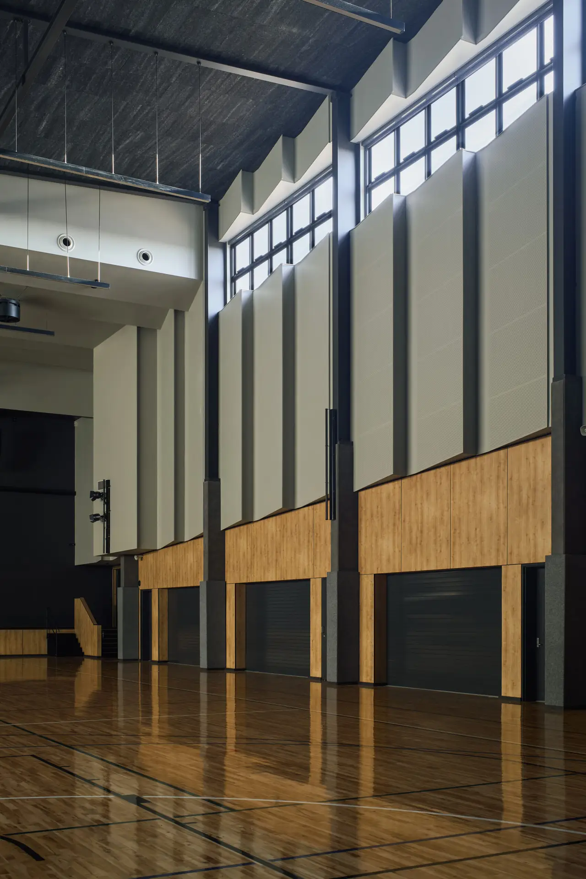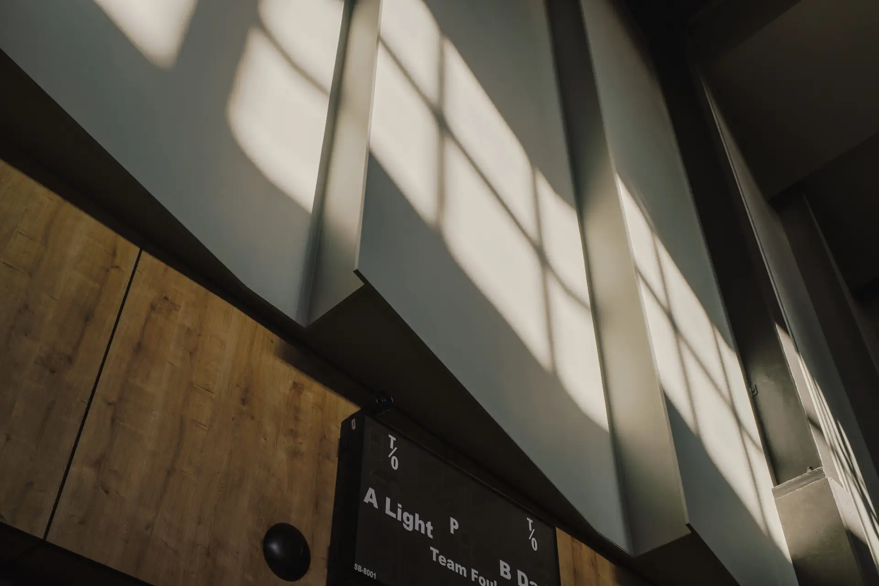St Luke’s Anglican School Performance Centre | McLellan Bush Architects

2025 National Architecture Awards Program
St Luke’s Anglican School Performance Centre | McLellan Bush Architects
Traditional Land Owners
Bailai, Gurang, Gooreng Gooreng and Taribelang Bunda Peoples
Year
Chapter
Queensland
Region
Central Queensland
Category
EmAGN Project Award
Builder
Photographer
Media summary
At a time where distance seemed to prevail, St Luke’s Anglican School embraced togetherness with the launch of its Performance Centre commencing construction during the height of the pandemic. At its core, St Luke’s values a Connected Community, and this belief shines through the success of their new building.
Designed to be more than just a school facility, the Performance Centre is a place for both students and the wider community to come together and celebrate. The first stage of this precinct showcases a thoughtfully curated space featuring a 1000+ seat auditorium which shares the indoor competition-size sports court spaces, a 250sqm stage complete with high specification theatre installations, versatile classroom and control room, a servery, amenities, uniform stores and other facilities.
This project is not just about bricks and mortar; it’s a symbol of St Luke’s commitment to fostering community bonds and creating opportunities for growth and connection.
The beauty of the Performance Centre is that it is flexible. It was important that we had an indoor sports space, a suitable performance space, and a space that could be used for teaching HPE, Media Arts and Drama. The design from MBA has provided the School with all these things and future-proofed the building. Beyond curriculum, it provides opportunities for rich learning outside of subject classes. The Performance Centre has completed us as a School. It has been a blessing to have such a facility; it really has become a space for when we gather as a community.
Client perspective
Project Practice Team
Natalie Bush, Architect
Nickle Gomes, Architect
Madison Ducat, Architect
Dana Stephens, Graduate of Architecture
Project Consultant and Construction Team
RMA Engineers, Structural and Civil Engineers
DMA Engineers, Electrical, Mechanical (including Lift & Section J), Fire and Hydraulic Consultants
Design Stage, AV & Theatre Consultant
Building Certifiers Australia, Building Certifier
Insite SJC, Town Planner
Trinity Consultants Australia, Acoustic Consultant
PropMill, Perforated Facade Screen Design Consultant
