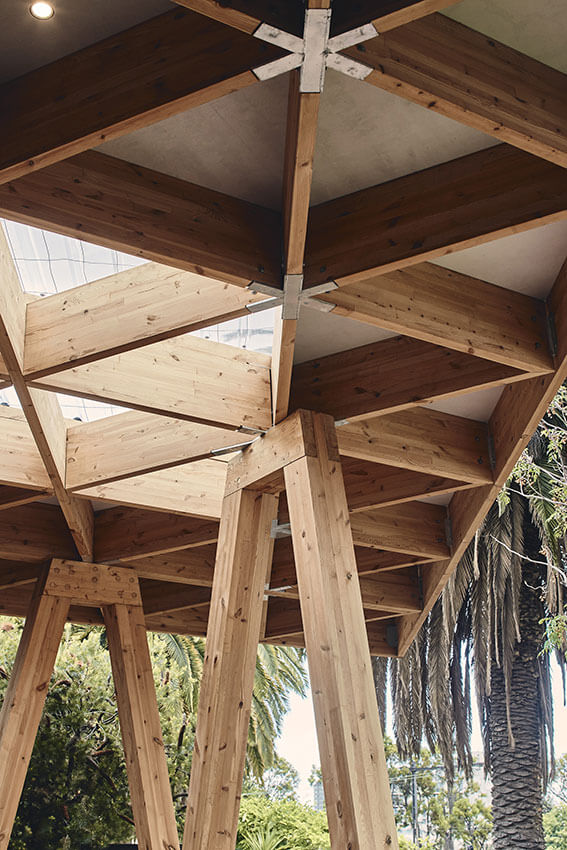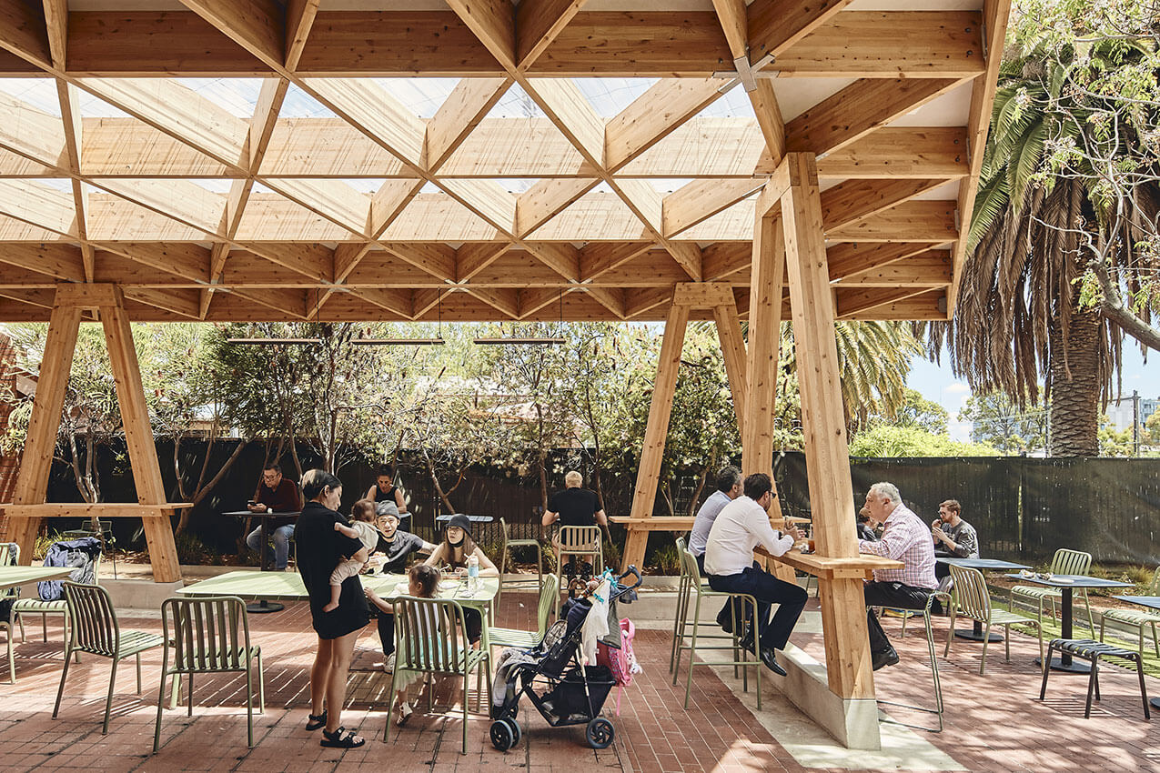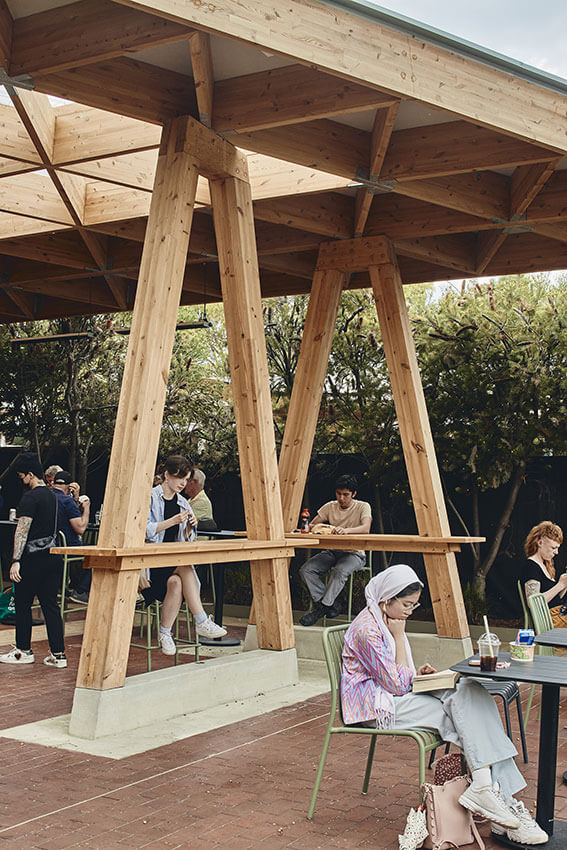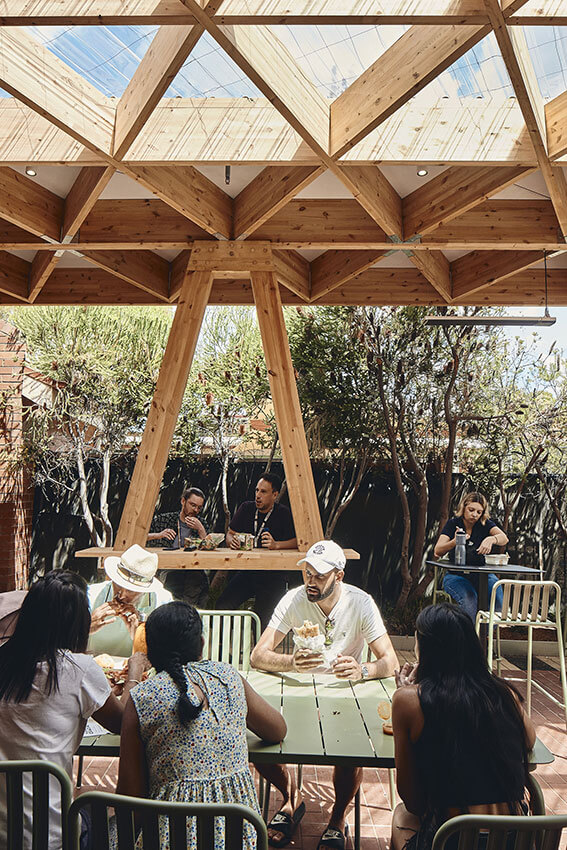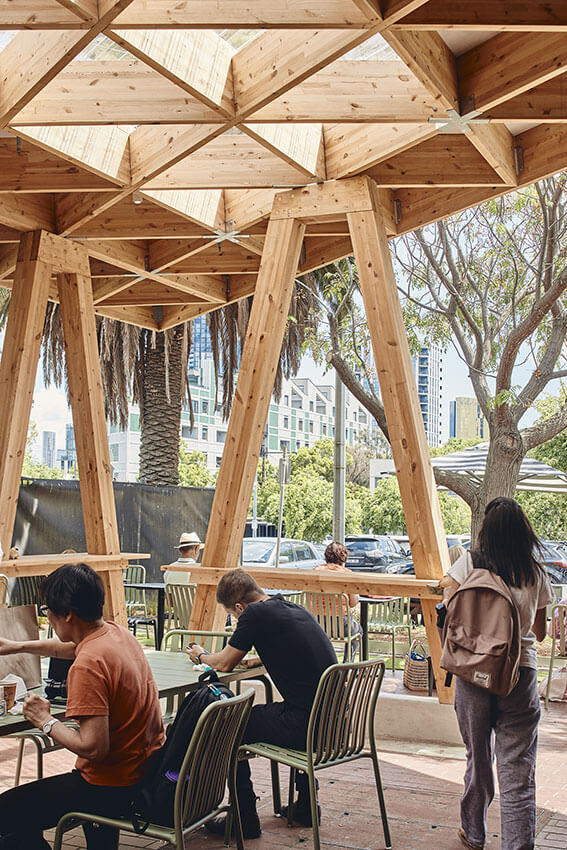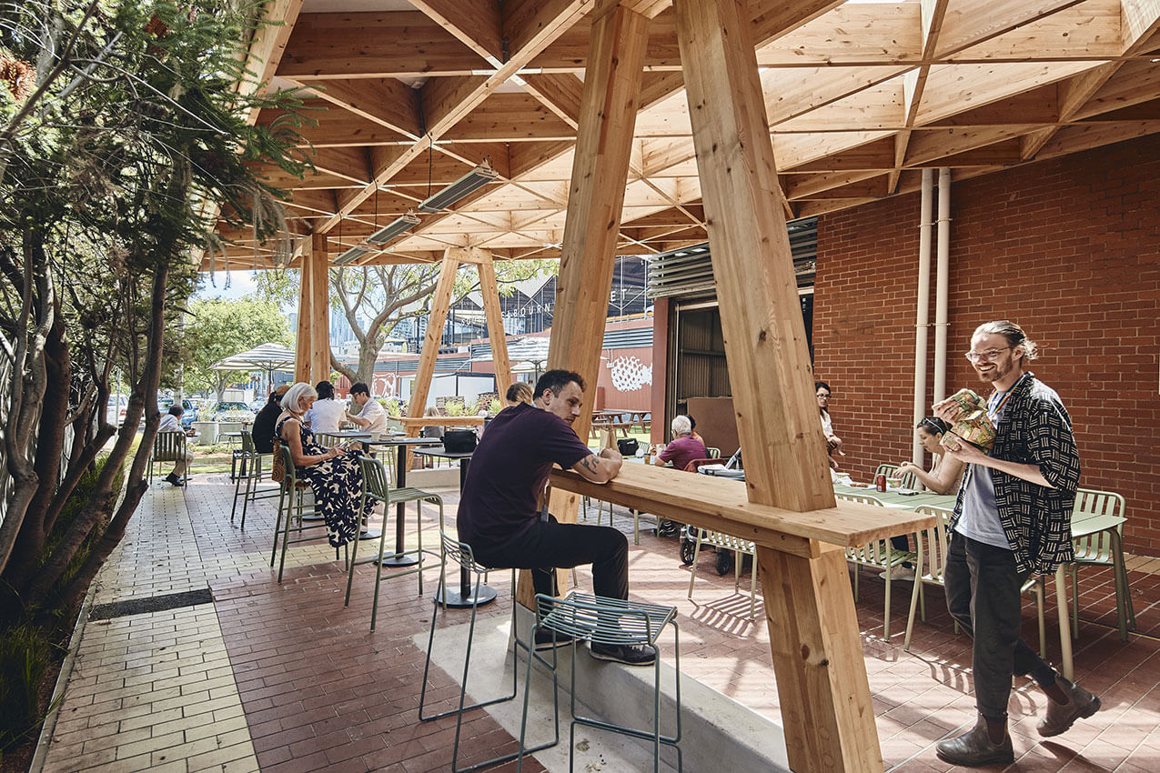South Melbourne Market External Food Hall | Bourke and Bouteloup Architects

2023 National Architecture Awards Program
South Melbourne Market External Food Hall | Bourke and Bouteloup Architects
Traditional Land Owners
Wurundjeri
Year
Chapter
Victorian
Category
The Dimity Reed Melbourne Prize (VIC)
Builder
Photographer
Media summary
The External Food Hall at the South Melbourne Market is a new undercover dining area for the market, making use of previously underutilized space adjacent to the main food hall and providing a space for gathering and events.
The structure is designed with Design for Manufacture and Assembly principles to optimise the design, limit construction time and reduce impact on the busy market. The timber diagrid elements were prefabricated with precision before being assembled on site. Timber ‘A’-frames were designed as columns to spread the load and minimize the need for deep footings.
The canopy is reminiscent of a market pallette as an enduring icon of the market, with the fall of the roof and tapering plan working together to flatten its appearance. The ‘A’-frames focus views into and out of the space and provide an intimate informal dining moment around the bench tops built into the frame.
2023
Victorian Architecture Awards Accolades
Project Practice Team
Sarah Bourke, Design Development
Tim Daborn, Project Architect
Xin Yan Choo, Graduate of Architecture
Michael Bouteloup, Project Architect
Project Consultant and Construction Team
Braird Engineering Pty Ltd, Services Consultant
Doug Turnbull , GBR Associates Pty Ltd, Structural Engineer
LCI Consultants, Fire Safety Engineer
Connect with Bourke and Bouteloup Architects

