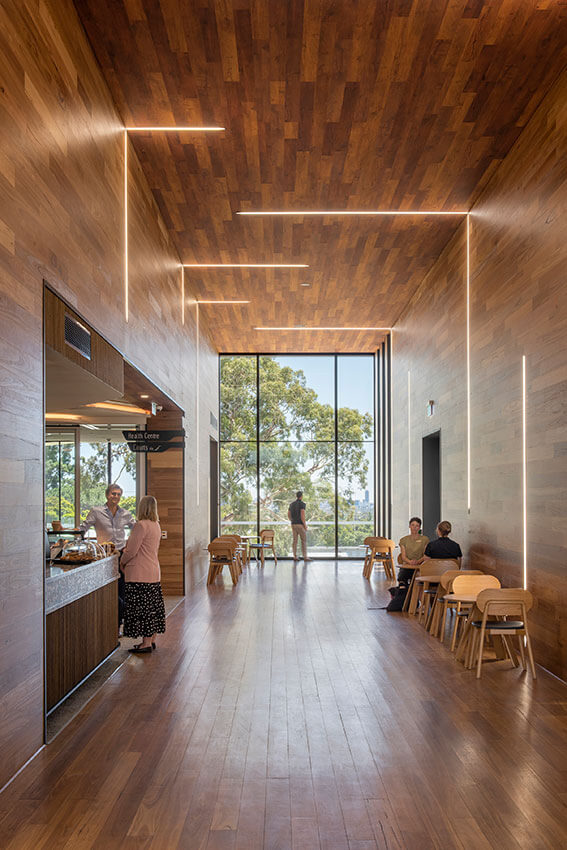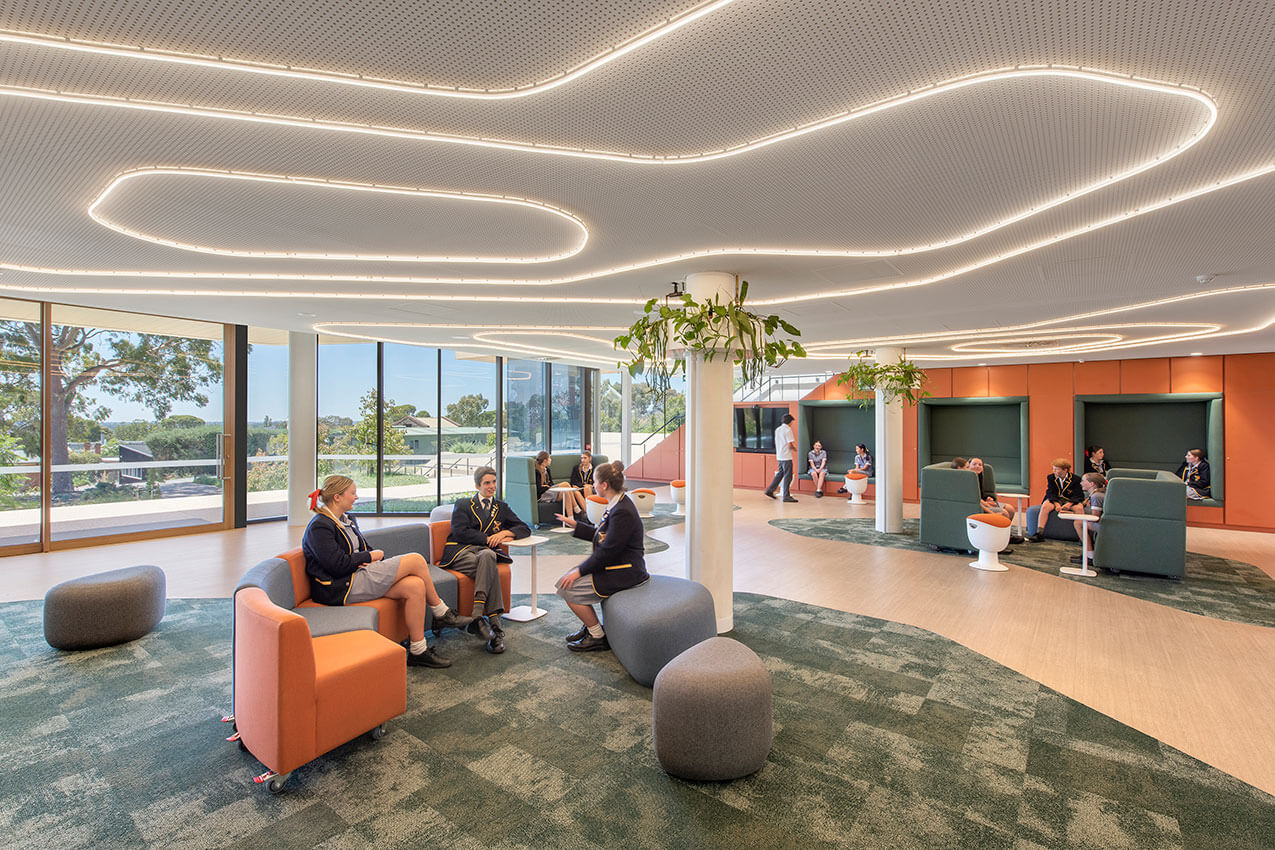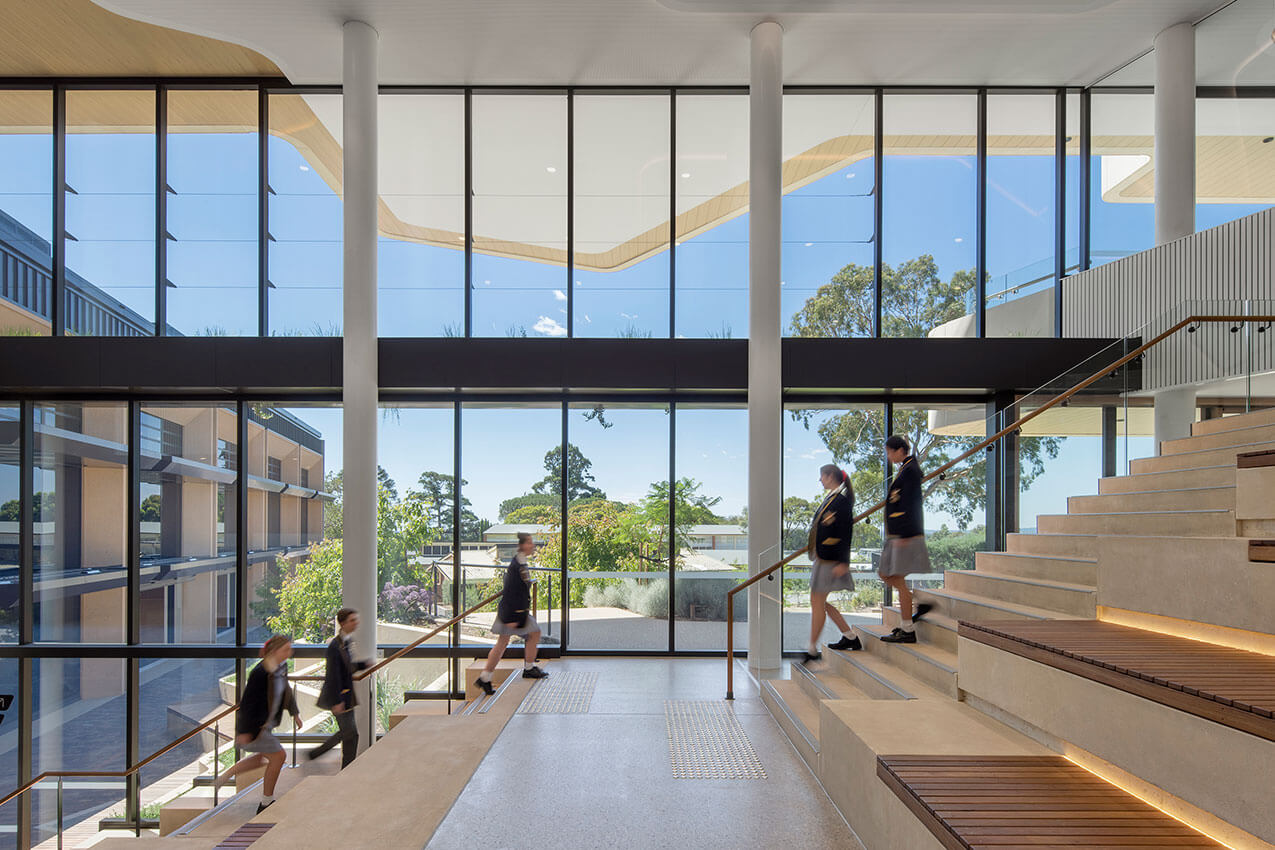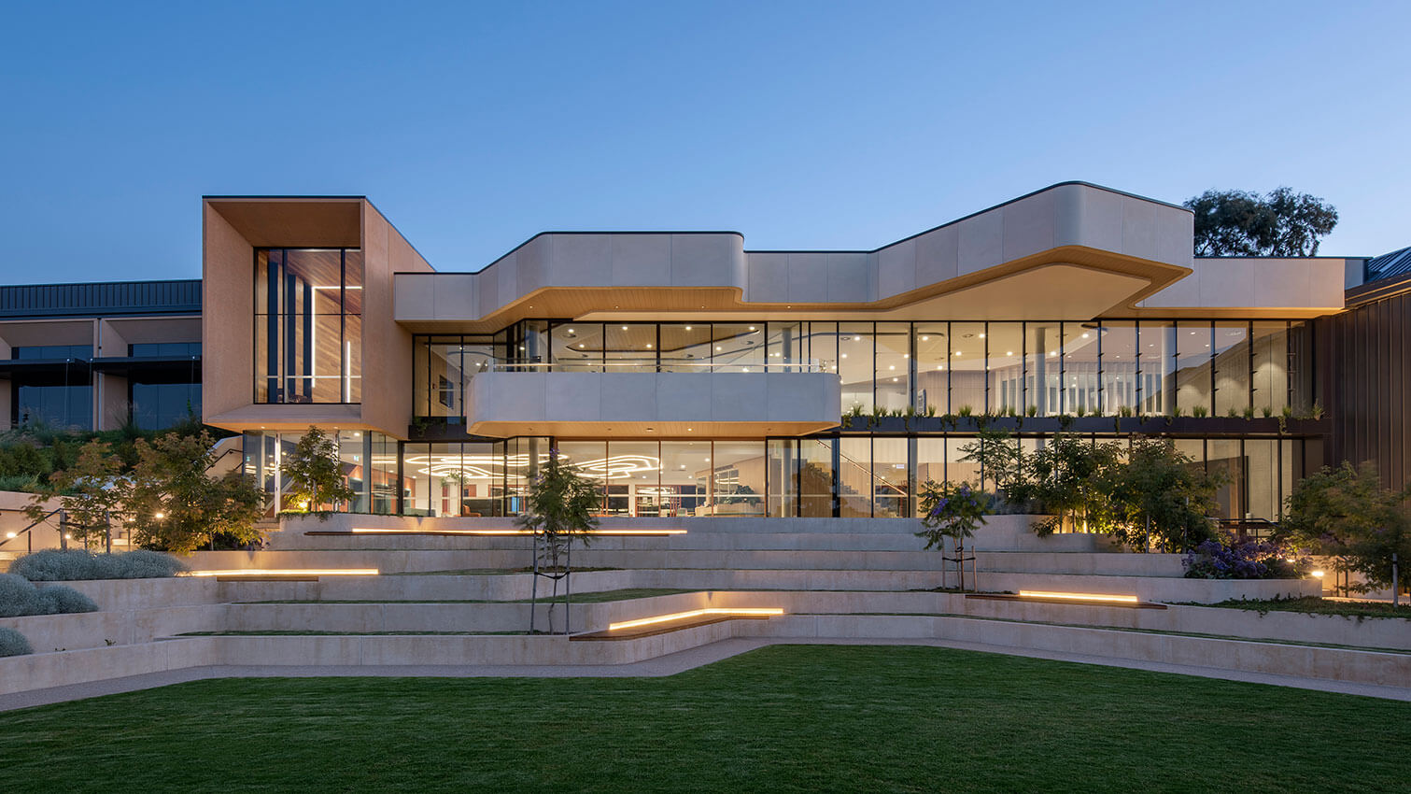Scotch College Purruna Spencer Newton Centre | Hames Sharley

2024 National Architecture Awards Program
Scotch College Purruna Spencer Newton Centre | Hames Sharley
Traditional Land Owners
Year
Chapter
South Australia
Category
Sustainable Architecture
Builder
Photographer
Project summary
Purruna Spencer Newton Centre is the largest building project in Scotch College’s hundred-year history, located at their Torrens Park Campus on the site of the former gym and pool that were deemed no longer fit for purpose.
Hames Sharley, in conjunction with Scotch College, developed a very strong vision for the Centre – aspiring to ‘replace the old with the bold’ and seizing the opportunity to make a real connection between students, families and the broader community through the platform of wellbeing.
The new facilities provide the infrastructure for the College to deliver its ‘Live Well’ program, through Physical Education, Nutrition & Food Technology, Service Learning, Sustainable Living, Global Responsibilities, and Wellbeing & Values Education courses. The centre is accessible to students and members of the community, facilitating connection between students, families and the broader community through the platform of wellbeing.
2024
South Australia Architecture Awards Accolades
The Dr John Mayfield Award for Educational Architecture (SA)
South Australia Jury Citation
Award for Sustainable Architecture
The architecture of the Purruna Spencer Newton Centre provides a haven for students and welcomes the community. Learning spaces connect to a wellness facility via a central amphitheatre/stair, creating an engaging and interactive setting.
Plants are employed to shade the building and promoting wellness. Early consultation with local Kaurna knowledge-holders was sought to provide advice on naming and to reference the surrounding flora and fauna.
Materials feel classic and calm and were selected with attention to their environmental impact and anticipated design life. The combination of a solar system, high efficiency, double-glazing, and all-electric building services minimises the project’s carbon footprint.
Designed to allow community use of the pool and fitness centre outside of school hours, the Centre also provides a potential refuge for future climate conditions. It embraces the principles of regeneration, embedding the philosophy that a building can improve the environment and community, rather than simply consuming resources.
The Dr John Mayfield Award for Educational Architecture
An unassuming elevation to Blythewood Road, largely concealed behind an existing olive hedge, belies the conceptual and technical skill demonstrated in the Purruna Spencer Newton Centre at Scotch College.
The Hames Sharley team has skilfully considered a topographically and contextually challenging site. The design respects the residential interface to the south, while celebrating the relationship to the established College to the north. It also relates to the College’s adjacent ‘farm’ and embraces views of the Adelaide CBD. The terraced landscape along the northern boundary ties the building to its environment, while the generous internal atrium, materials and detailing further enhance the connection to nature.
The achievements of the Purruna Spencer Newton Centre extend beyond the physical. The architects are to be applauded on their commitment to embedding First Nations consultation and principles within the design. They have also demonstrated a commitment to attaining a level of sustainability that sets a new benchmark for projects of this type.
This is not a building that shouts out its achievements. It confidently exemplifies the many ways in which architecture, at its best, can cater for the well-being of its users, the wider community, and the environment.
Purruna Spencer Newton Centre is not simply a new building, it symbolises and enhances what makes Scotch College one of the most effective and high achieving schools in SA.
The wellbeing of our community makes a profound difference to the satisfaction, performance and achievements of our staff and students. The groundbreaking Live Well Program is enhanced by the new facilities and helps to prepare students for fulfilled lives beyond school.
Based on regenerative design principles, the Centre allows the College to have a positive impact on local natural systems, in alignment with our broader goals and educational programs.
Client perspective
Project Practice Team
Yaara Plaves, Project Architect
Project Consultant and Construction Team
ARUP / dsquared, ESD Consultant
Crackerjack Consulting Engineers, Aquatic Engineer
Ekistiks Planning and Design, Planning Consultants
GTA (now Stantec), Traffic Engineers
Katnich Dodd, Certifier
Lucid Consulting, Services Engineer
RLB, Quantity Surveyor
Wallbridge Gilbert Aztec, Structural & Civil Engineers
Wax Design, Landscape Consultant
Connect with Hames Sharley









