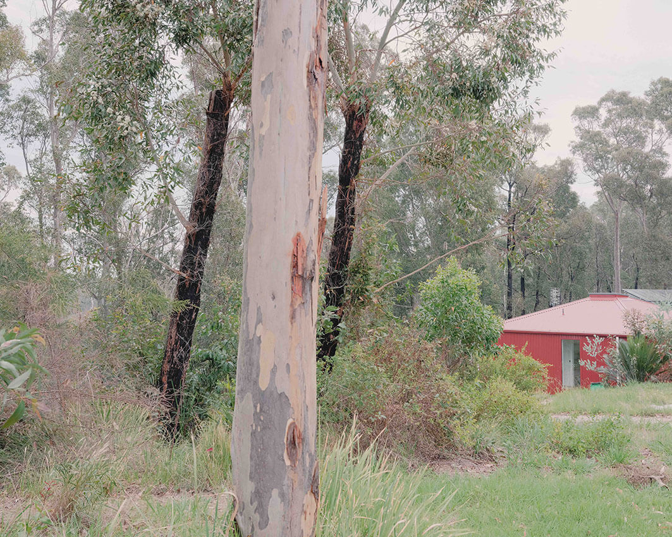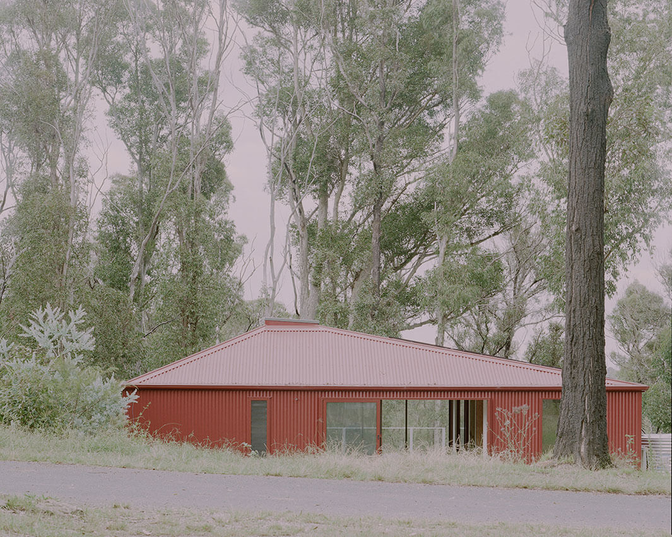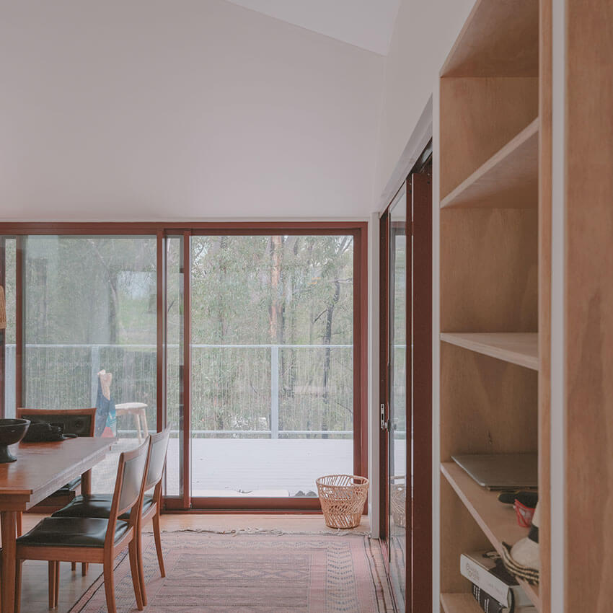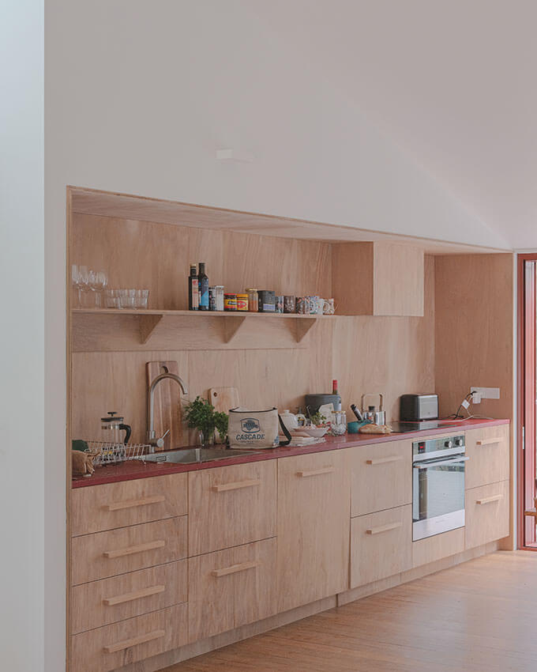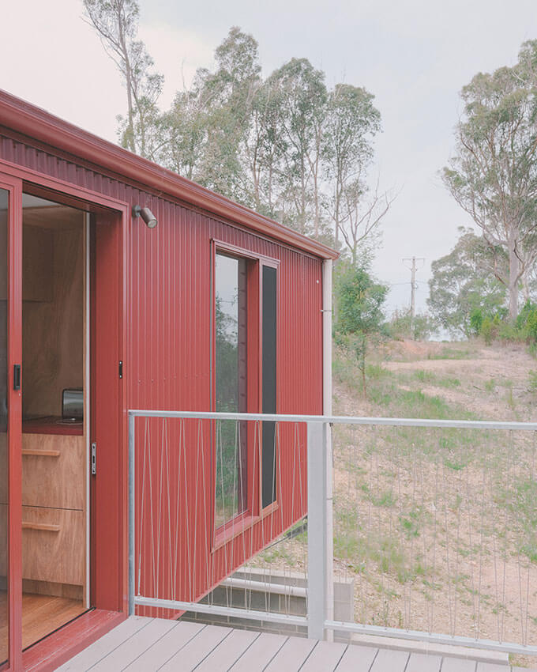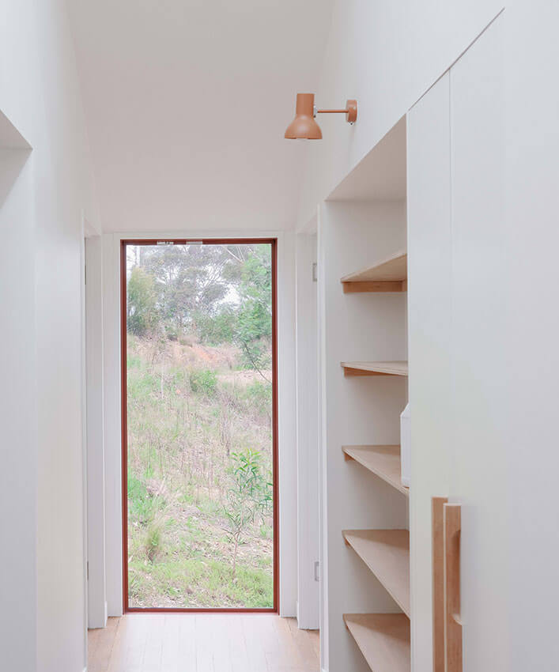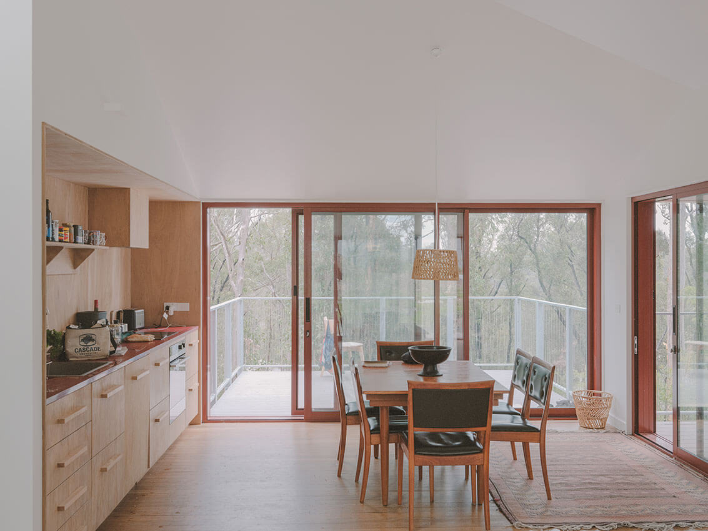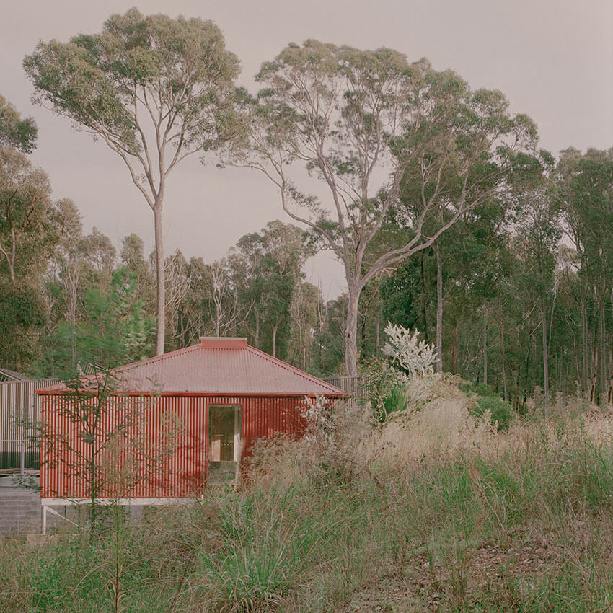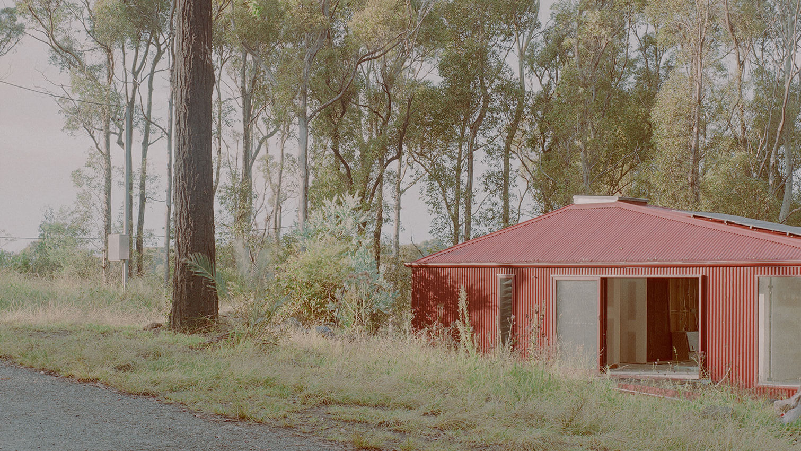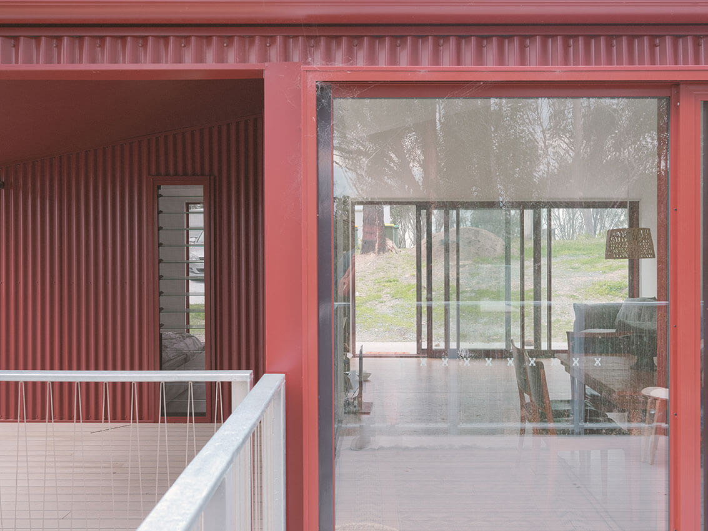Rosedale House | Scale Architecture
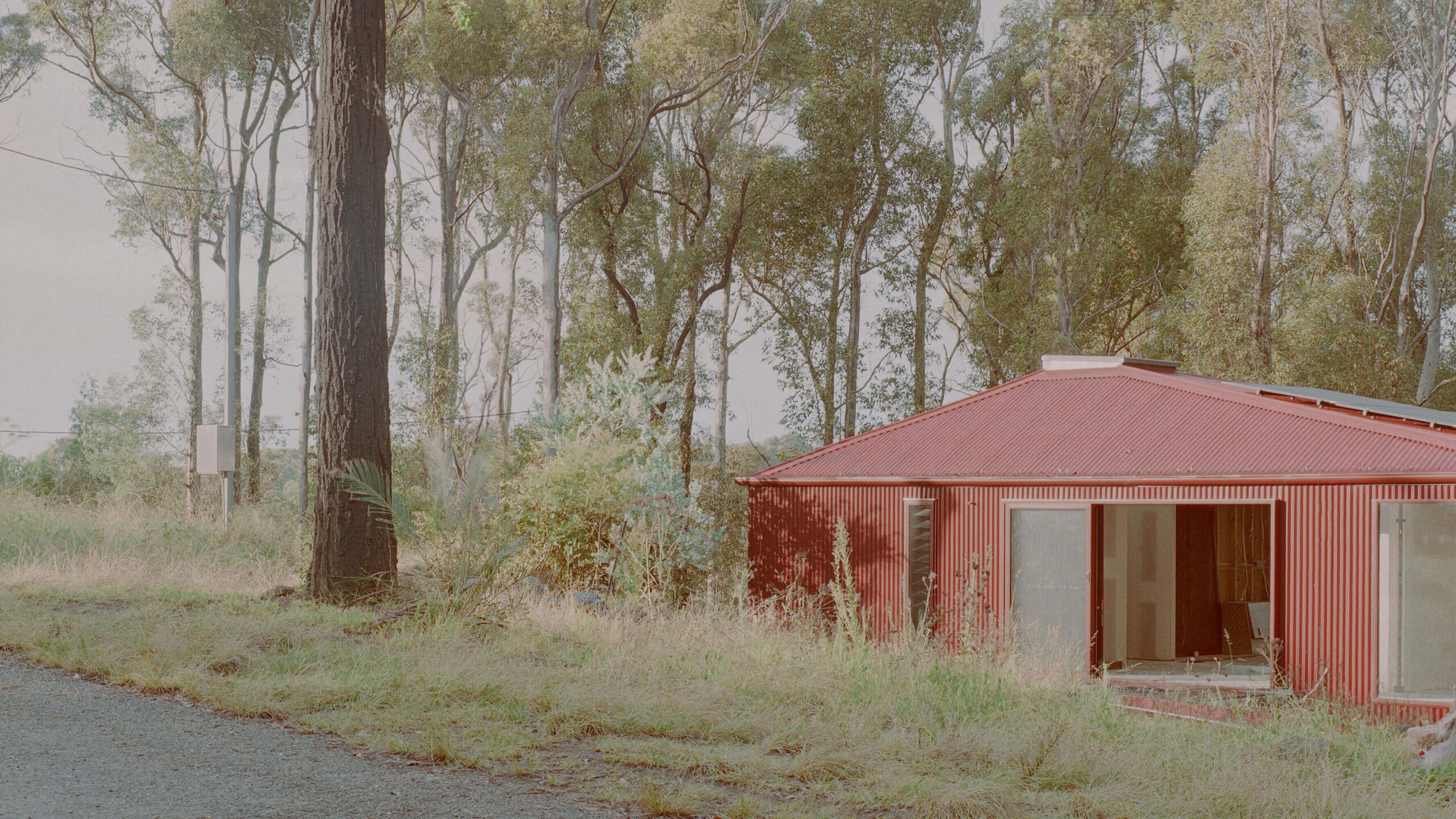
2024 National Architecture Awards Program
Rosedale House | Scale Architecture
Traditional Land Owners
Year
Chapter
New South Wales
Category
Residential Architecture – Houses (New)
Builder
Photographer
Project summary
On Yuin country, Rosedale is a beautiful oceanside bushland setting. During the black summer fires of 2019 and 2020, the seaside community was completely razed, and the original Polish style summer house, was lost to fire. With this project, we found a way to make a small but meaningful contribution to the bushfire recovery effort.
Clad entirely in red corrugated iron, its hip roof profile is an unashamed reference to the modest tin shacks that once lined our coastal towns. The monochromatic response might appear in contrast against its bushy coastal suburban context, but at the same time is so fitting, that it almost hides in plain sight.
2024
New South Wales Architecture Awards Accolades
New South Wales Jury Citation
COLORBOND® Award for Steel in Architecture
Rosedale House is a celebration of the use of steel. It embraces both its aesthetic qualities as a roof and walling material, and its performance attributes, with steel allowing the home to achieve the BAL ratings required for a bushfire rebuild
Despite the small scale and budget, Scale Architecture worked tirelessly with fabricators and consultants to design the prefabricated building elements – floor cassettes, walls frames and precut roof frames – to help minimise installation time onsite.
Clad entirely in COLORBOND® Steel’s Manor Red®, the hip-roof profile is an unashamed reference to the modest tin shacks that once lined our coastal towns. The monochromatic response might appear in contrast to this coastal suburban bush context, but at the same time it is so fitting, it almost hides in plain sight.
Rosedale House is a reminder of the aesthetic and functional power of steel in a bushfire prone setting, honestly expressed at every scale – from its offsite DFMA engineered structure to the bold choices of colour – to create architecture of enduring value and appeal.
