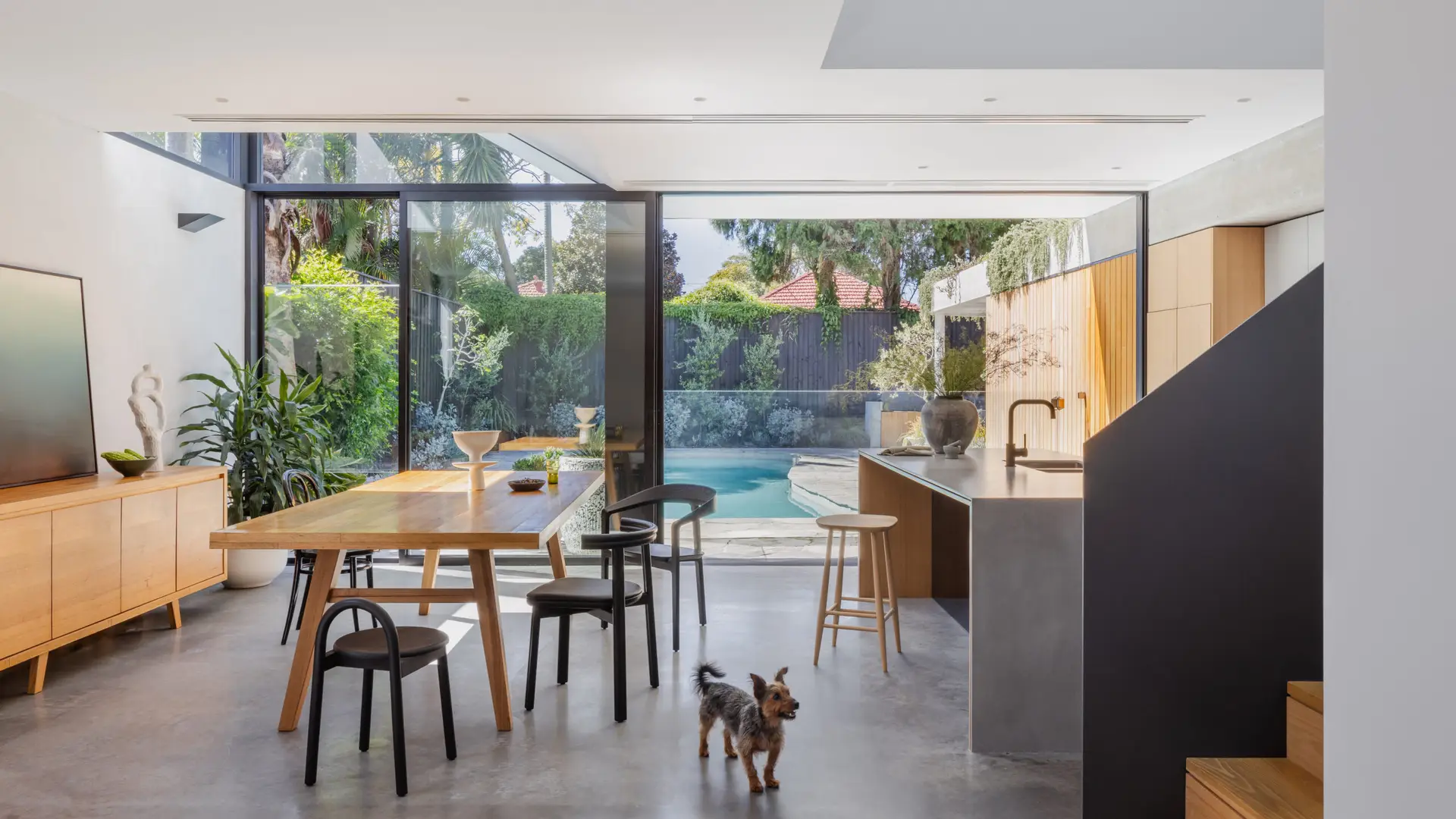Rosebery Residence | David Parsons Architect

2025 National Architecture Awards Program
Rosebery Residence | David Parsons Architect
Traditional Land Owners
Gadigal
Year
Chapter
NSW
Category
Builder
Photographer
Media summary
David Parsons has revitalised a classic Californian bungalow in the leafy suburb of Rosebery. With a keen eye for detail and a passion for seamless indoor-outdoor living, David transformed the home into a sun-drenched sanctuary.
This comprehensive renovation fulfilled an ambitious vision. Balancing the client’s brief with heritage and height restrictions coupled with ensuring ample sunlight for the pool were key challenges. A meticulous design process resulted in a solution that met all these requirements.
The upper-level addition features a roof design optimised to preserve the pool’s sunlight. The existing living and kitchen area were replaced with a brand-new open-plan space that connects with the outdoors and draws natural light in.
The Rosebery Residence combines modern sensibility to the timeless charm of a Californian classic. It is a home that embraces the outdoors, celebrates natural light, and provides a luxurious sanctuary for those lucky enough to call it home.
