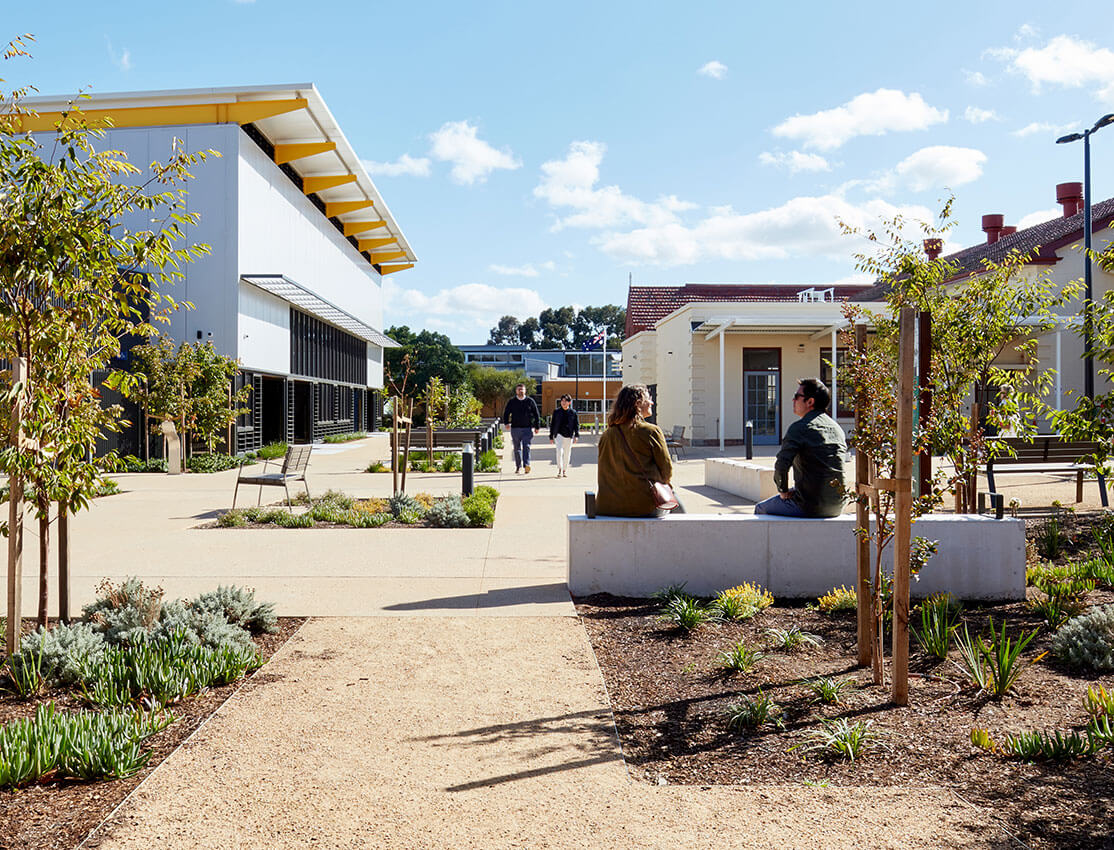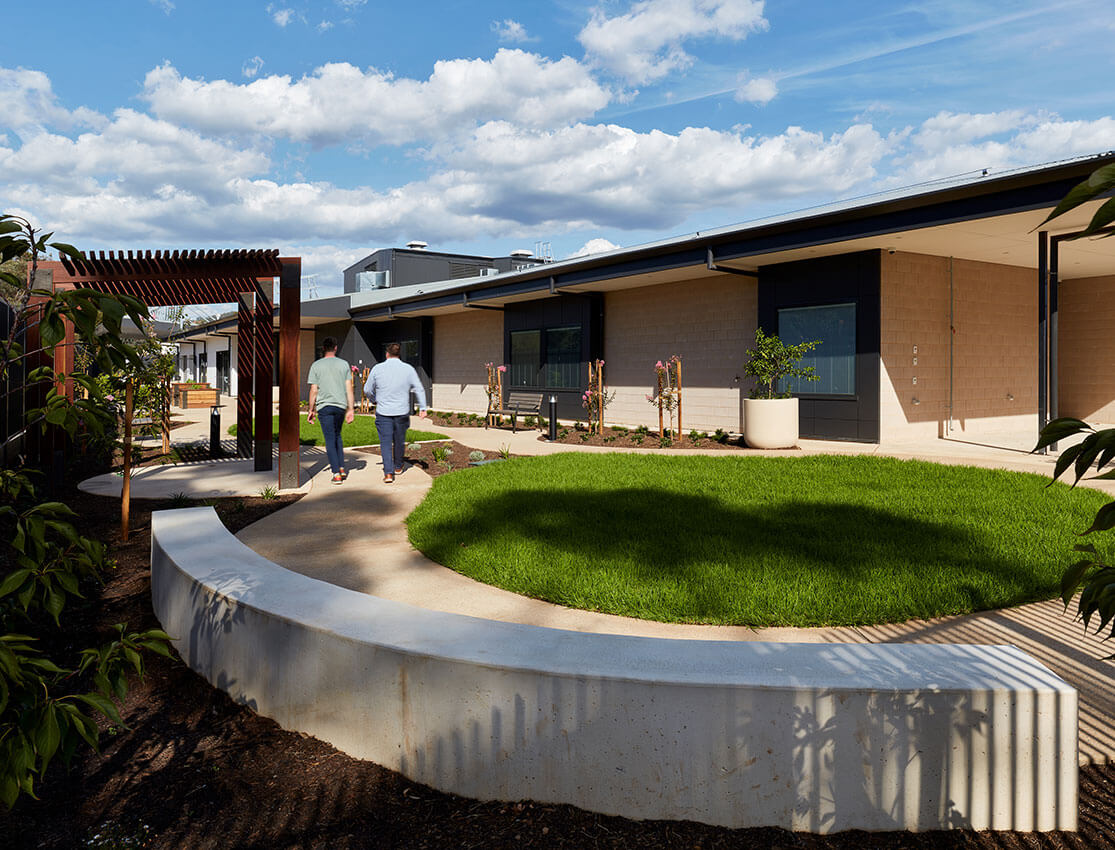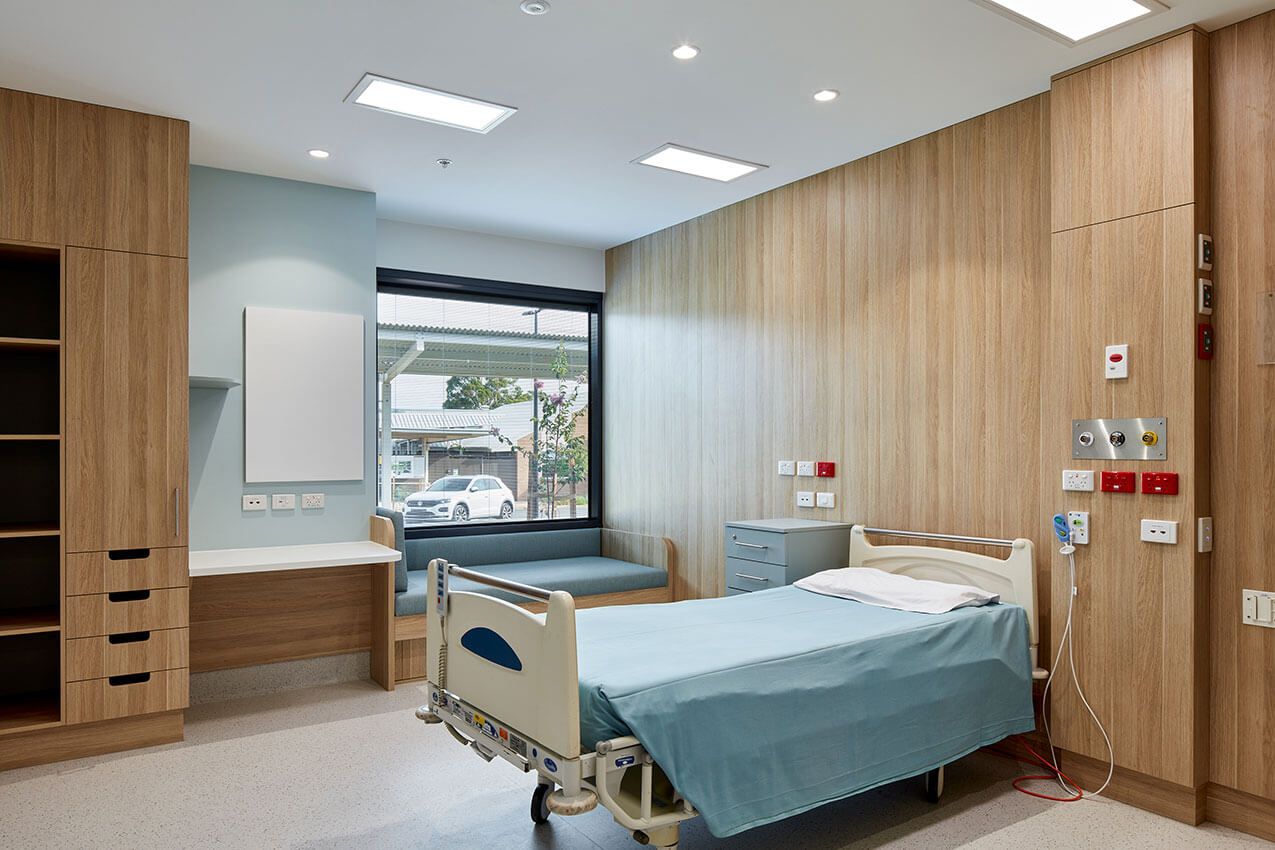Repat Health Precinct | STH

2023 National Architecture Awards Program
Repat Health Precinct | STH
Traditional Land Owners
The Kaurna people of the Adelaide Plains
Year
Chapter
South Australia
Category
Builder
Photographer
Media summary
The former Repatriation General Hospital (Repat) has been transformed into the thriving Repat Health Precinct. The reactivated Repat campus includes the following facilities:
•26-bed Care Transition Facility for people with dementia and those transitioning to home or aged-care facility following acute care treatment.
•28-bed Brain Injury Ward and 25-bed Spinal Cord Rehabilitation Ward.
•Veterans’ Wellbeing Centre.
•Wheelchair sports gymnasium and rehabilitation gym.
•A town square community hub and open outdoor flexible space in the heart of the campus.
Existing former Veterans’ facilities have been refurbished including the Repat Chapel, Remembrance Gardens, Museum and SPF Hall to preserve these community assets for future generations.
A sensitive approach was taken throughout the consultation process to ensure community and stakeholders were given the opportunity to provide feedback on the design process and outcomes across the precinct.
The outcome of this project has been the revitalisation of a key piece of South Australian history.
The design of the Phase Two elements of the Masterplan to reactivate the former Repatriation General Hospital site into the Repat Health Precinct ensured the existing and new assets on the site created the best value and most sustainable use while also recognising the site’s cultural and community significance.
The design has transformed the site into a contemporary health and wellbeing campus, providing sub-acute care for some of the most vulnerable members of the South Australian community, resulting in significant improvements for these consumers and their families, guaranteeing the site will continue to support the health system for future generations.
Client perspective
Project Practice Team
Beatrice De Alexandris, Graduate of Architecture
Evan Hayes, Project Architect and Project Leader
Inta Thomas, Senior Interior Designer
Jeremy Kelly, Health Planner
Karl Daenke, Graduate of Architecture
Megan McIntee, Graduate of Architecture
Noemie Dez, Graduate of Architecture
Rene Orellana, Graduate of Architecture
Sebastien Mignot, Project Architect
Project Consultant and Construction Team
Aurecon, Services Consultant
Elevation Design, Signage and Wayfinding
Grieve Gillet Andersen, Heritage Consultant
Karl Tefler, Indigenous Consultant
Oxigen, Landscape Consultant
Trento Fuller, BCA Advice and Accessibility Consultant
WGA, Civil Consultant
WGA, Structural Engineer
Connect with STH









