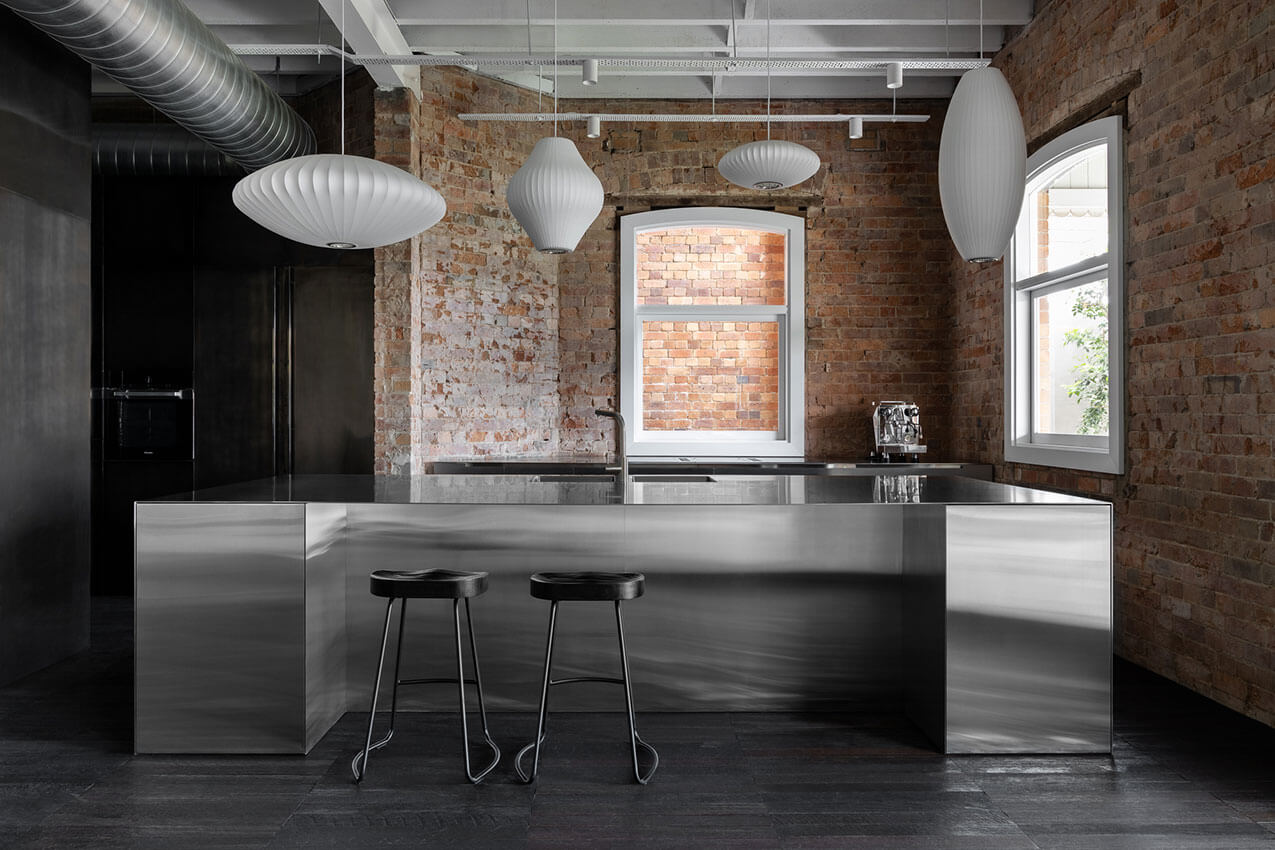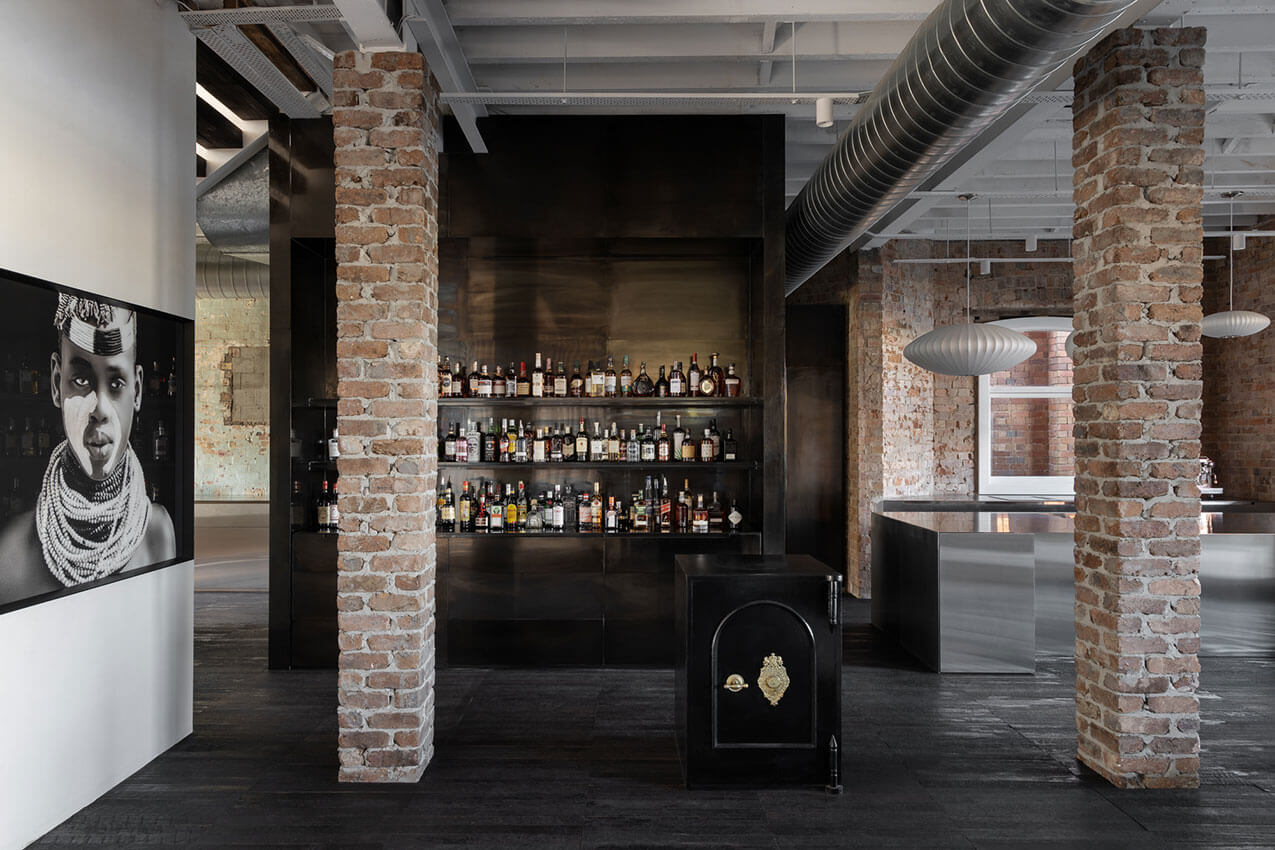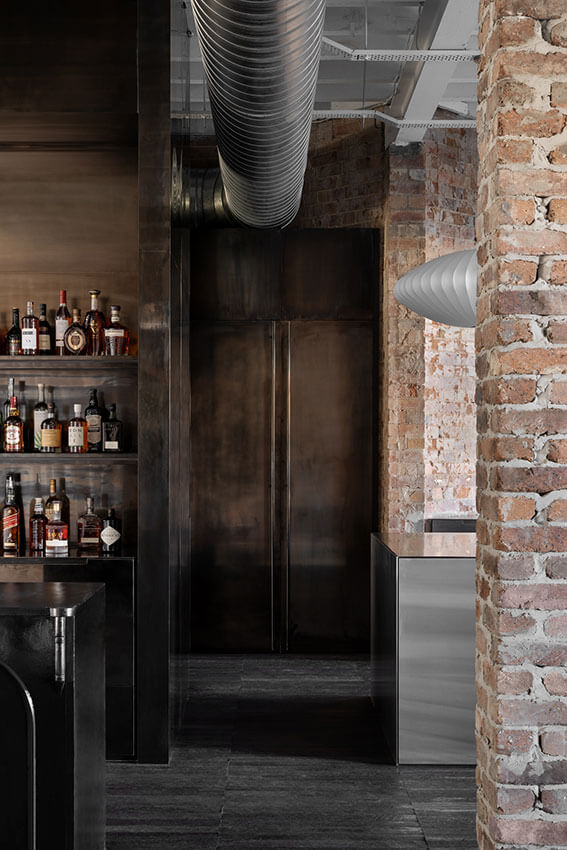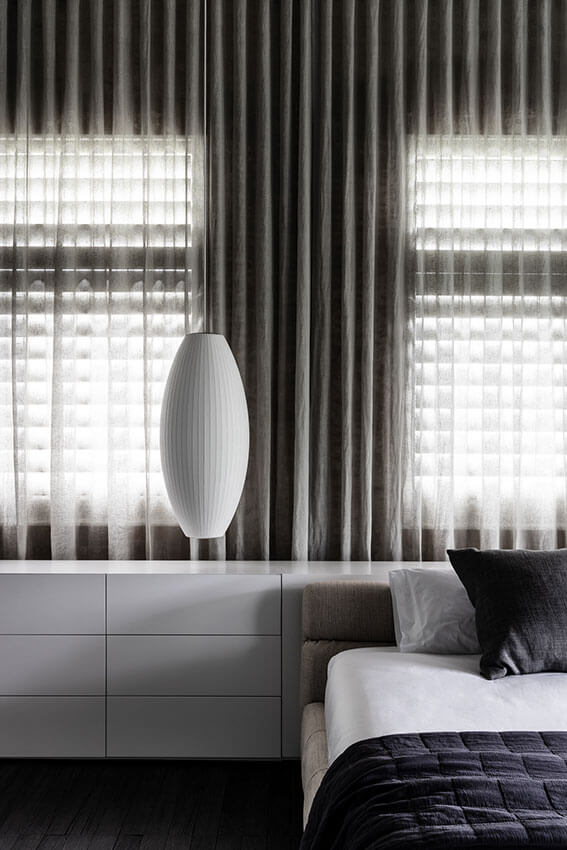Refinery House | Carr

2023 National Architecture Awards Program
Refinery House | Carr
Traditional Land Owners
Year
Chapter
Queensland
Region
Brisbane
Category
Builder
Photographer
Project summary
A 19th century, heritage-listed building on the banks of the Brisbane River retains its history while transforming into Refinery House: a comfortable two-storey, four-bedroom guest house defined by a reflective and monochromatic pallet. While minor alterations were needed to support the design, the approach was to allow the property to structurally stand as it was found. Internally the exposed brickwork, ceiling joists, trusses and timber beams reflect the building’s past life. Modern interior design elements are inserted around the existing building’s character and quirks. There is a magical juxtaposition between the old and new, where the reflective modern surfaces mirror and enhance the tones and texture of the heritage elements, creating an interesting play of light and dark. Refinery House inserts modern elements in an industrial vein within a heritage envelope to create an impressive waterfront Brisbane manor set to welcome and entertain.
2023
Queensland Architecture Awards Accolades
Queensland Jury Citation
Refinery House is an exceptional transformation of the former CSR Sugar office headquarters into a fully operational and thoughtfully designed home. Situated in the industrial neighbourhood of New Farm, Brisbane, this two-storey, riverfront property showcases the remarkable work of Kokoda Property, exemplifying their commitment to excellence.
The design approach for Refinery House focused on preserving the existing heritage fabric and structure while integrating modern interior design elements that complemented the building’s character and history.
The property stands as a testament to the successful balance between preserving the past and creating a functional, contemporary, and liveable home.
Refinery House is a unique home that takes a 120-year-old Refinery and introduces a contemporary style to the interior and exterior. The home features a mid-century modern colour palette, transformed from the original hues of this warehouse space and uses materials like stainless steel, polished plaster and recycled timber floorboards. The most memorable feature of Refinery House is the way in which it connects the inside with the outside and its connection to the outdoors.
Client perspective









