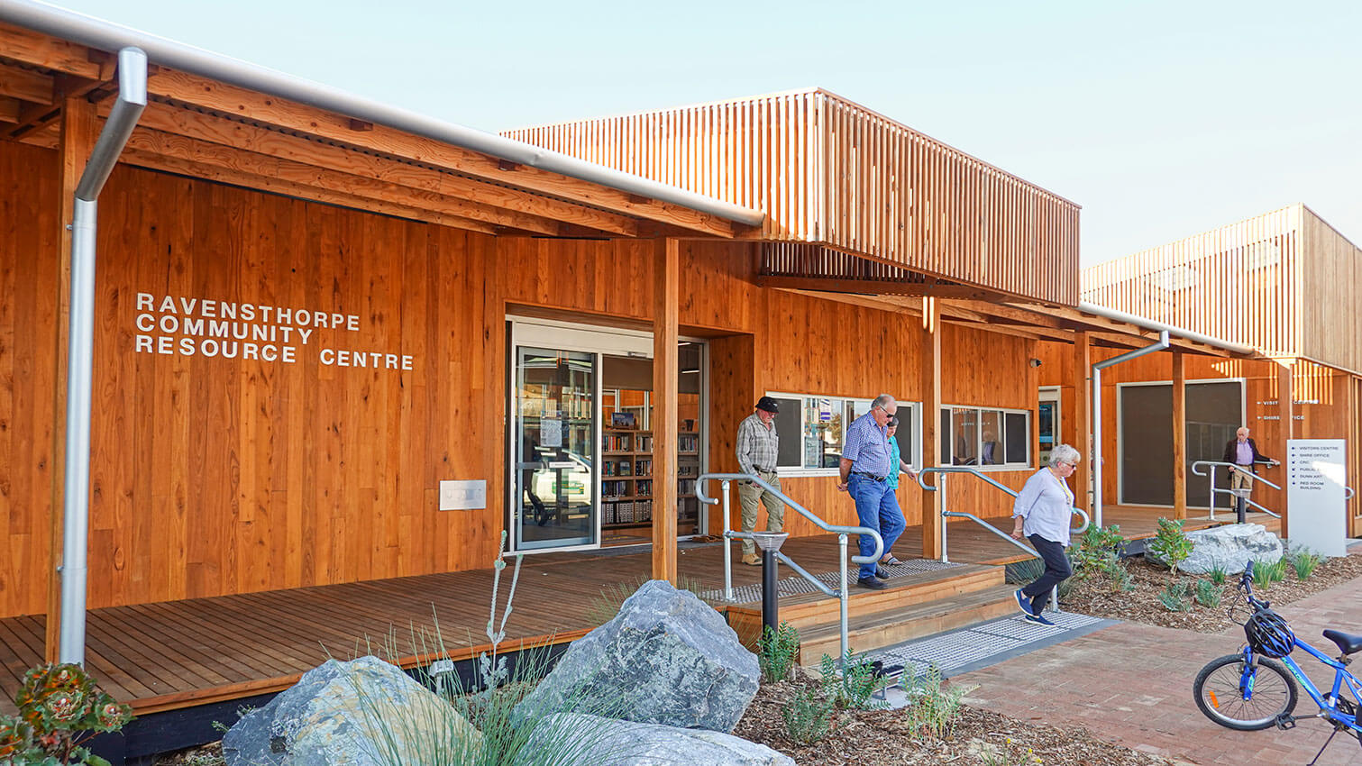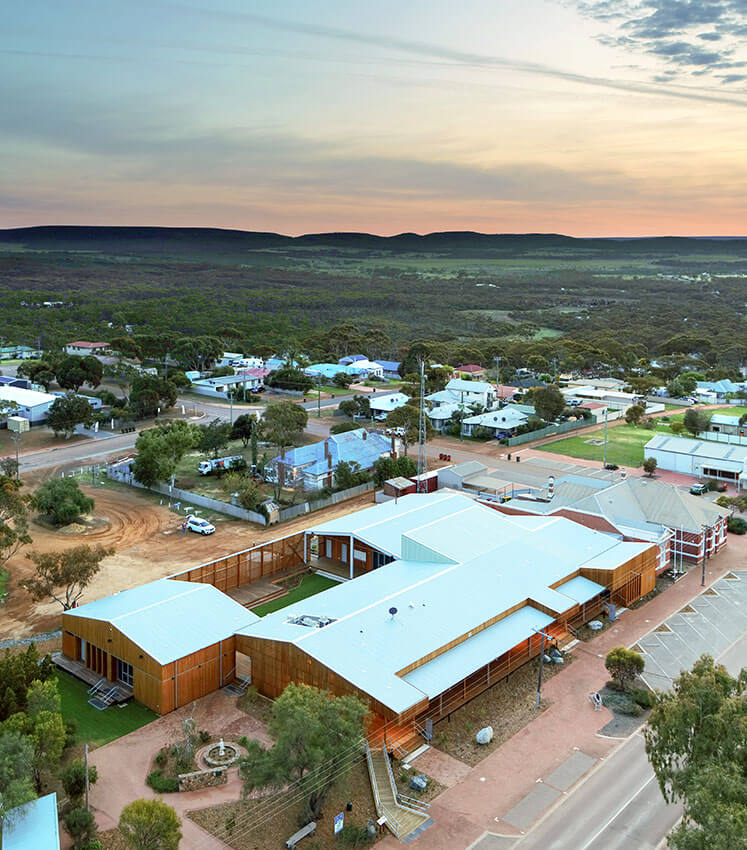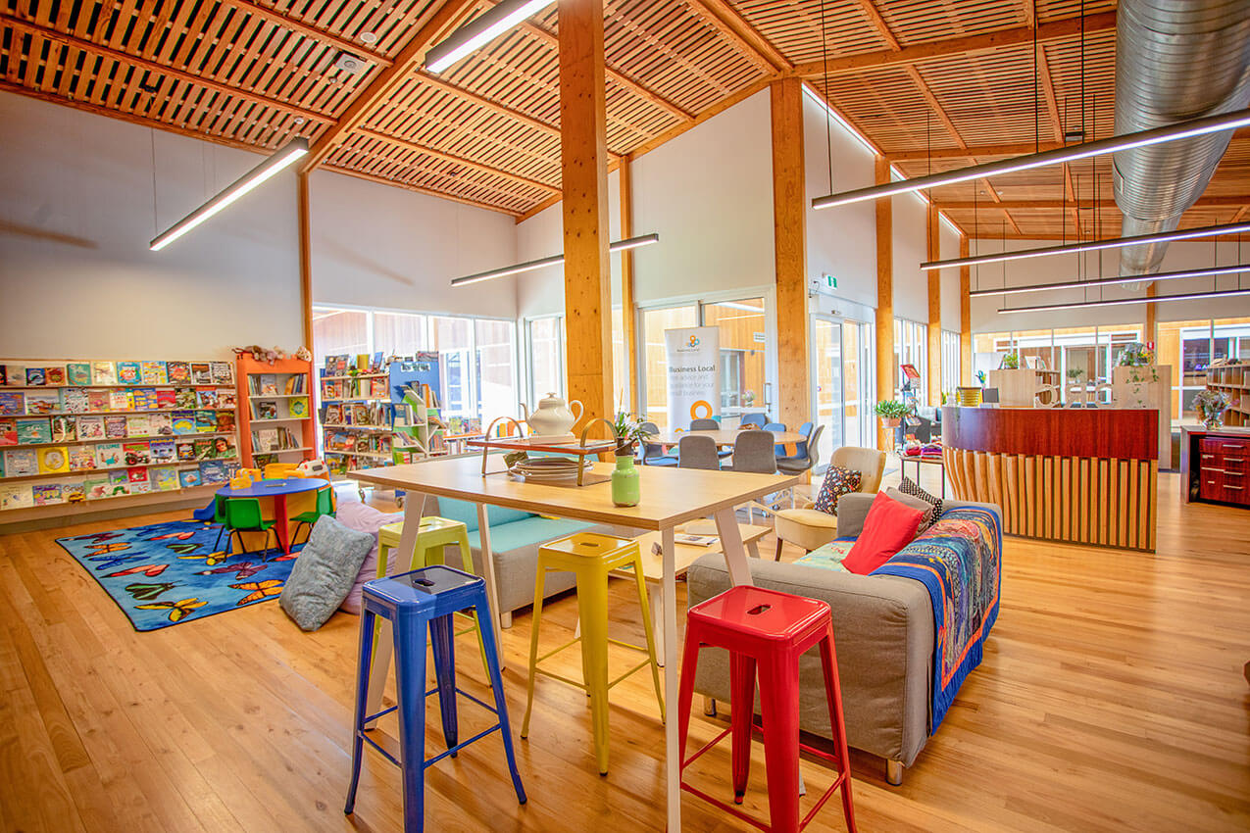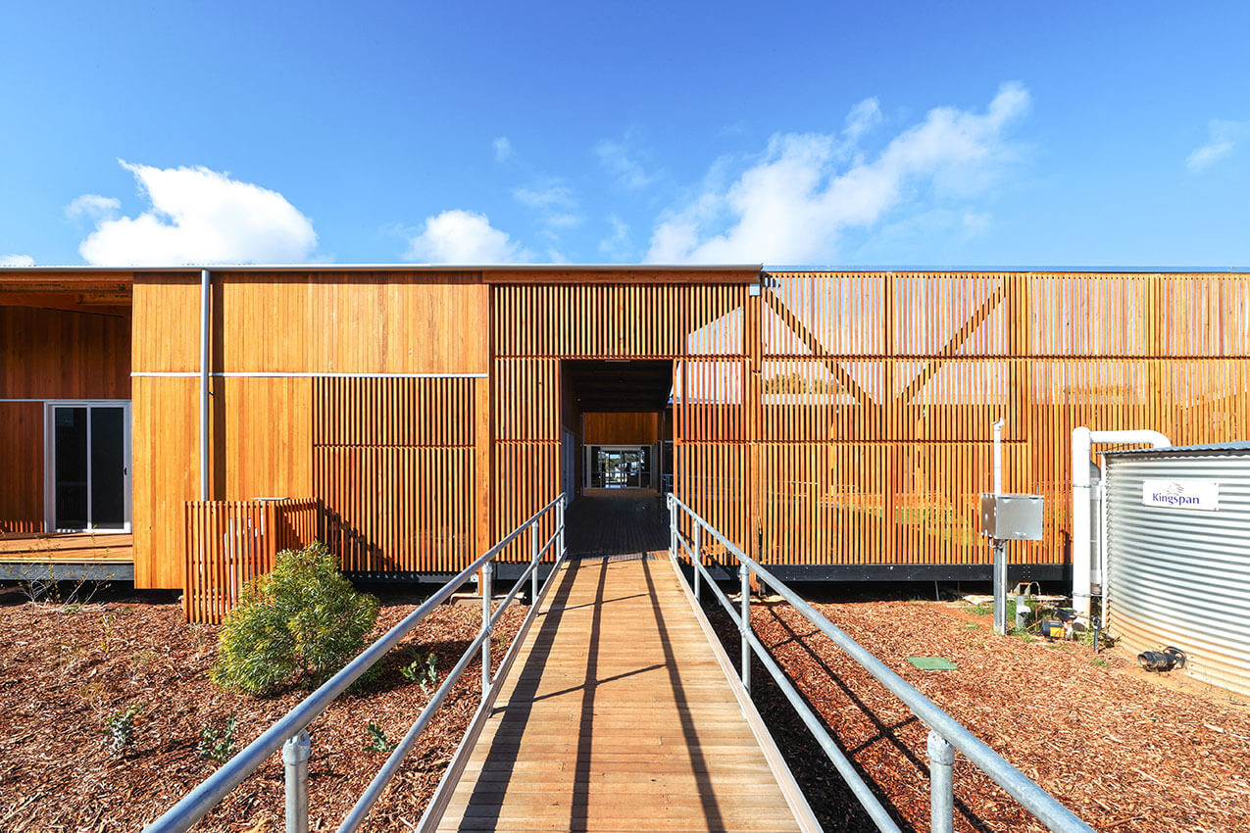Ravensthorpe Cultural Precinct | Peter Hobbs Architects with Advanced Timber Concepts and Intensive Fields

2024 National Architecture Awards Program
Ravensthorpe Cultural Precinct | Peter Hobbs Architects with Advanced Timber Concepts and Intensive Fields
Traditional Land Owners
Wudjari
Year
Chapter
Western Australia
Category
Sustainable Architecture
Builder
Photographer
Media summary
The Ravensthorpe Cultural Precinct provides an essential piece of community infrastructure to the Shire of Ravensthorpe. The complex houses the Shire offices, Council Chambers, the Community Resource Centre and Library, community kitchen, professional offices, and a training room. A Senior’s centre and a creche are accommodated within a large multipurpose space.
Structured around a series of internal and external courtyards and verandahs, the facility offers a wide variety of informal and formal gathering, entertainment, social outreach and business spaces for the community. The building is constructed entirely from renewable FSC certified timber. The structural frame is an LVL [Laminated Veneer Lumber] fabricated offsite while all the finishing timber is WA plantation grown Yellow Stringy Bark. The precinct also seeks to service travelling visitors with an interpretive centre offering information on the Fitzgerald Biosphere and the regions history, a caravan and mobile home servicing area, EV fast chargers and ample parking.
Add Your Heading Text Here
2024
Western Australia Architecture Awards Accolades
The Wallace Greenham Award for Sustainable Architecture (WA)
The Ravensthorpe Cultural Precinct has brought an activated space to our main street. Being a remote regional Shire, co-locating our main services (Shire and CRC) our youth, and seniors’ groups have led to more functionality, better cooperation and input with, and by, community groups, and increased utilisation. The courtyards, community kitchen, library, training and multi-use spaces have been so well received and it has made this modern facility, with beautiful timber features, the hub of the community. The use of the yellow stringy bark timber and “pod” design makes this precinct a warm and welcoming feature in our town.
Client perspective
Project Consultant and Construction Team
Antoniette Vincent, Landscape Consultant
HW & Associates, Quantity Surveyor
Jane Agnew Interiors, Interior Designer
Plan E, Landscape Consultant
Resolve Group, Building Surveyor
Scott Smalley Partnership, Structural and Civil Engineer
Stantec, Acoustic Consultant
Stantec, ESD Consultant
Stantec, Hydraulic Consultant
Stantec, Mechanical Consultant
Connect with Peter Hobbs Architects with Advanced Timber Concepts and Intensive Fields









