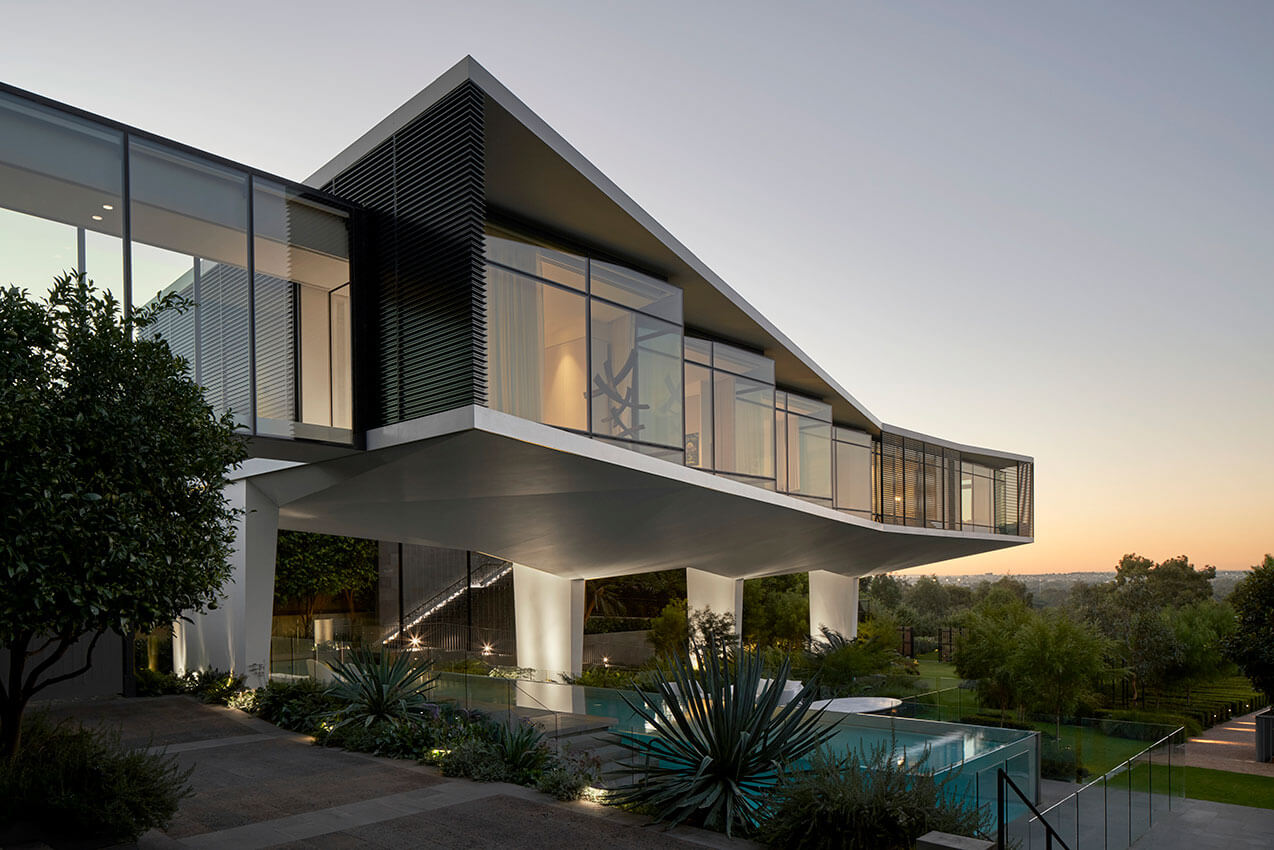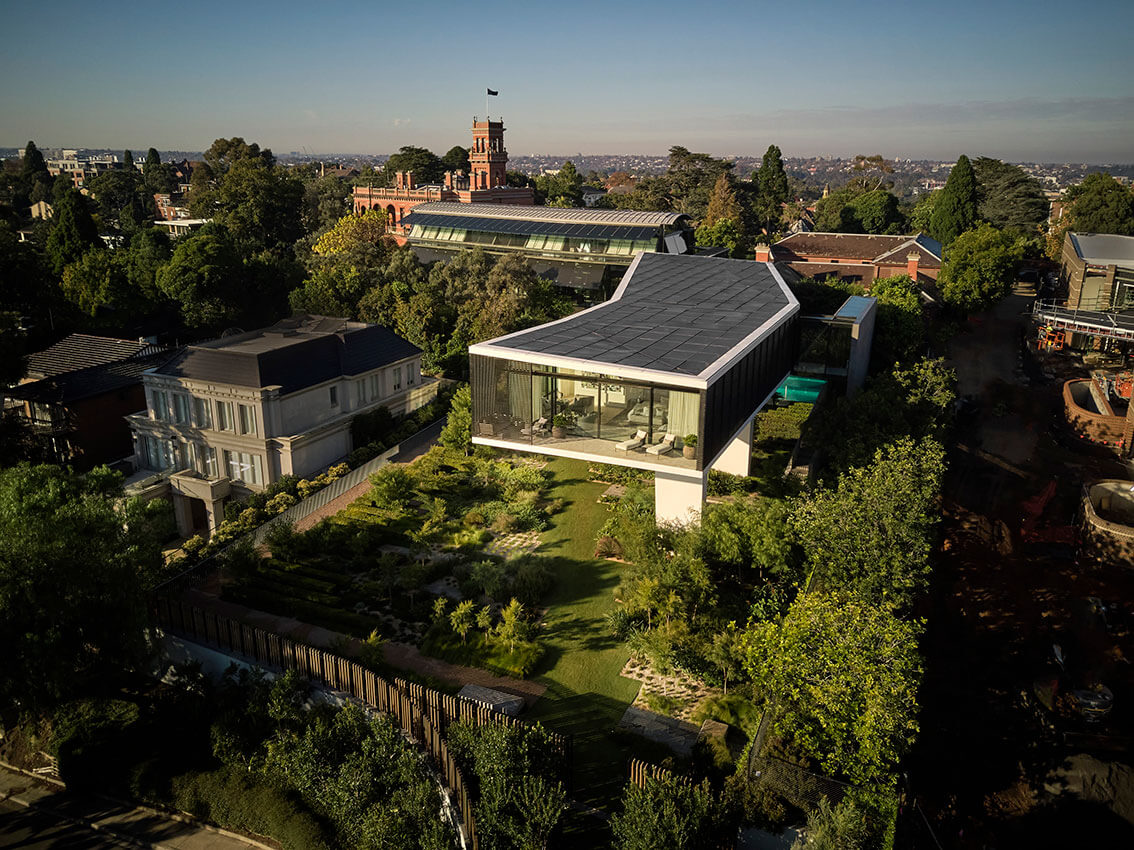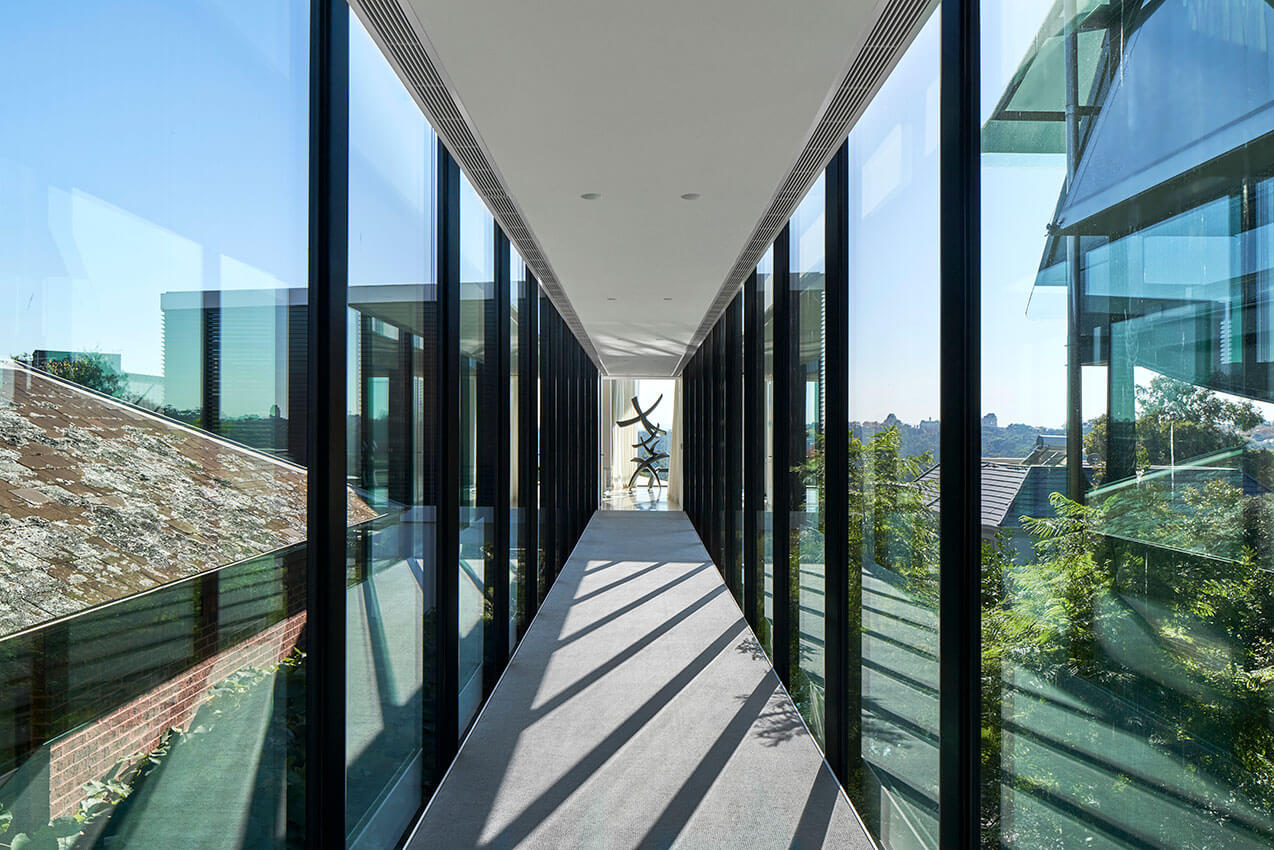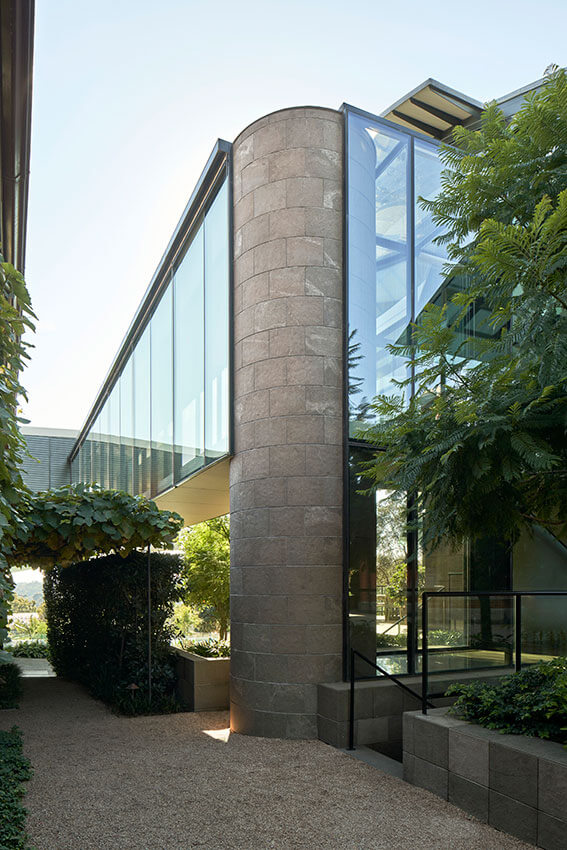Raheen 3 | Bates Smart

2023 National Architecture Awards Program
Raheen 3 | Bates Smart
Traditional Land Owners
Year
Chapter
Victoria
Category
Builder
Photographer
Project summary
Raheen, which means “little fort” in Gaelic, is a family estate in the suburb of Kew. Its progression of historically significant residential buildings encapsulates Melbourne’s architectural past and ever-evolving present.
Composed of three separate but integrated residences; Raheen 1 is the heritage-listed, solid brick mansion, followed by Raheen 2, which is the voluminous and lightly framed structure, and Raheen 3, which is a floating glass and steel pavilion.
Completed in 2019, Raheen 3 is a four-bedroom extension and family retreat. In response to the existing context, rather than build into the ground, the design elevates the addition, maximising the extraordinary views over Studley Park and beyond.
Vaulted boldly over the existing pool and hovering over the garden, Raheen 3 is expressed in a series of facetted forms with folded glazed planes. The estate’s contemporary ‘parterre’ garden allows residents and guests to meander seamlessly down the ground plane.
“The client’s brief was to create a new sleeping quarters that would provide the space and flexibility to accommodate the growing family’s needs.
Bates Smart’s elegant and considered design integrated perfectly within the existing buildings and site, while maximising the uninterrupted views.
Inside, there is a sense of spaciousness and tranquillity that allows everyone to enjoy the individual spaces or to come together in the retreat as a family.
From conceptual design to construction drawings and site management, Jeff, Roger and the Bates Smart team delivered an exceptional project in Raheen 3 – a true landmark.”
Client perspective
Project Practice Team
Alice Milledge, Interior Designer
Andrew Lee, Project Architect
Andrew Raftopoulos, Design Architect
Anna Ancher, Project Architect
Christopher White, Model maker
Deirdre Whitnall, Interior Designer
Ellana Lee Steward, Designer
Eugene Cheah, Project Architect
Frederick Ng, Project Architect
Jacinta Tessari, Project Architect
Jeffery Copolov, Design Director
Kendra Pinkus, Lead Interior Designer
Megan Doody, Project Architect
Mikhail Rodrick, Project Architect
Paul Jones, Project Architect
Pierre Mendonca, Project Architect
Richard Wong, 3D visualisation artist
Roger Chapman, Project Architect
Stanley Kor, Designer
Verena Unser, Designer
Project Consultant and Construction Team
Electrolight, Lighting Consultant
Krongold Constructions, Construction Manager
MEL Consultants, Wind Consultant
Natalie Gray, Town Planner
Newton Kerr & Partners, Quantity Surveyor
Nigel Lewis, Heritage Consultant
Rod Bethune & Associates, Building Surveyor
Taylor Cullity Lethlean, Landscape Consultant
Watson Moss Growcott, Acoustic Consultant
WSP, Civil Consultant
WSP, Electrical Consultant
WSP, ESD Consultant
WSP, Fire Services
WSP, Fire Services
WSP, Hydraulic Consultant
WSP, Mechanical Services Consultant
WSP, Structural Engineer
WSP, Structural Engineer
Connect with Bates Smart









