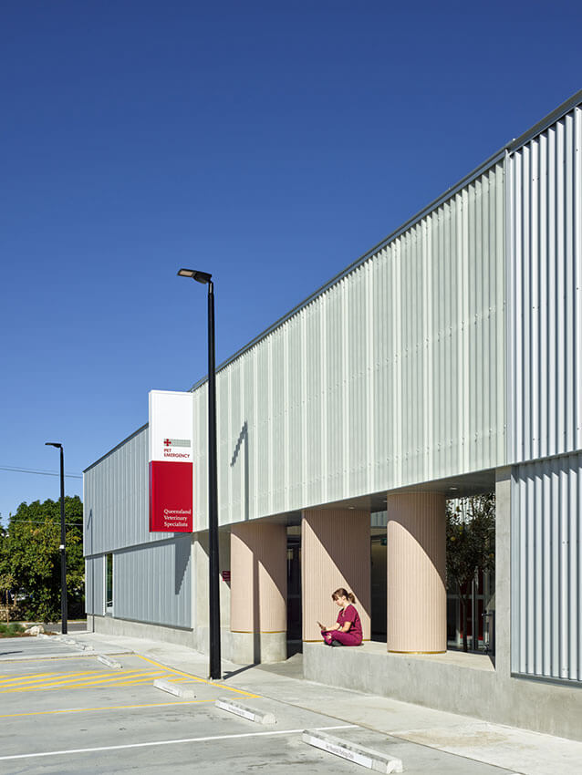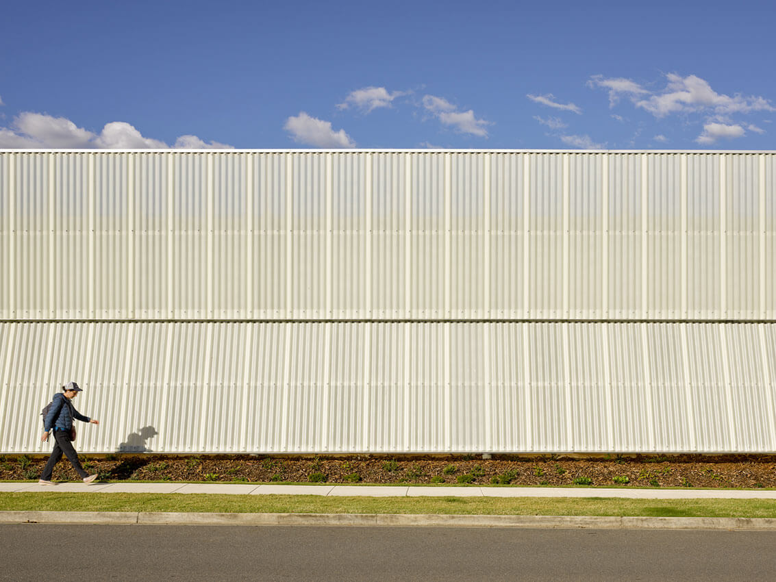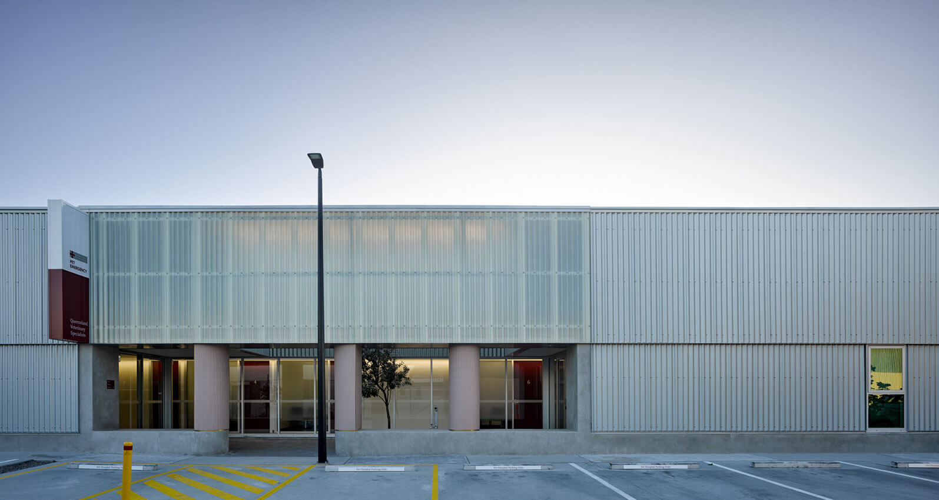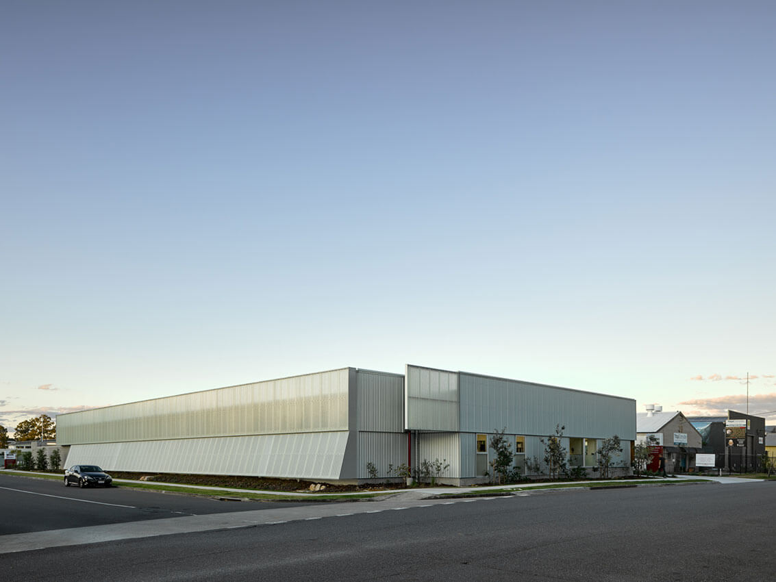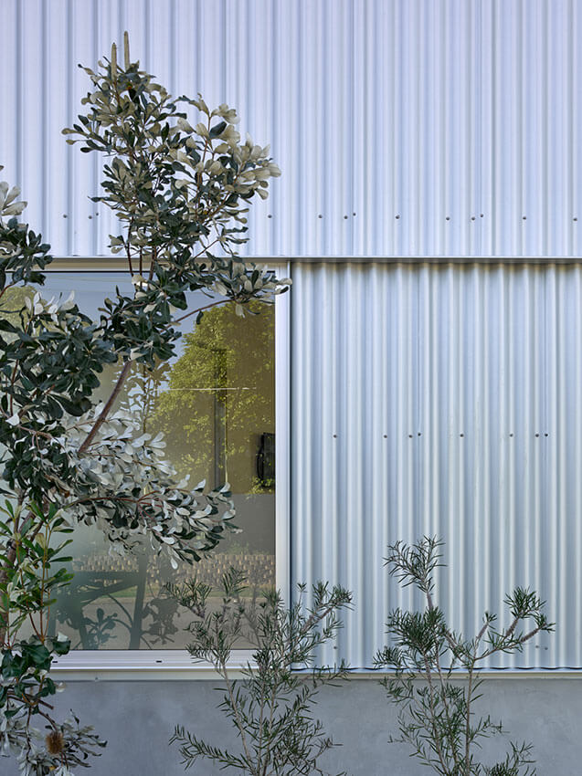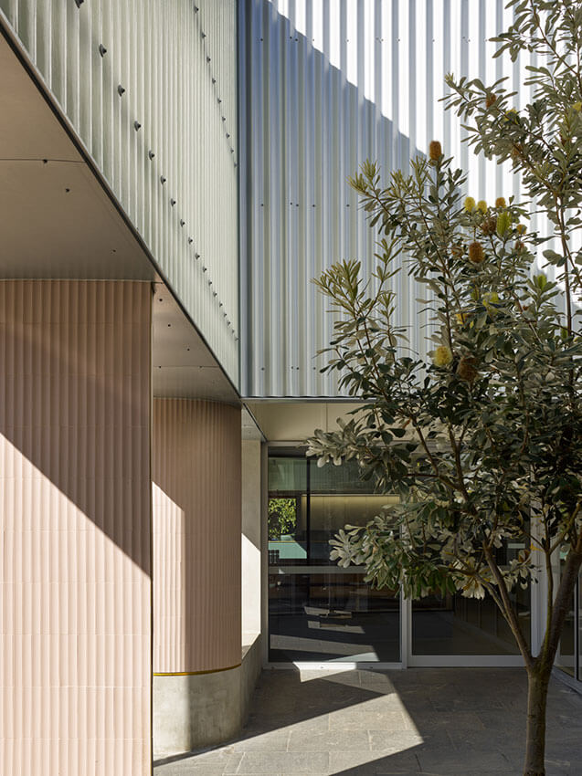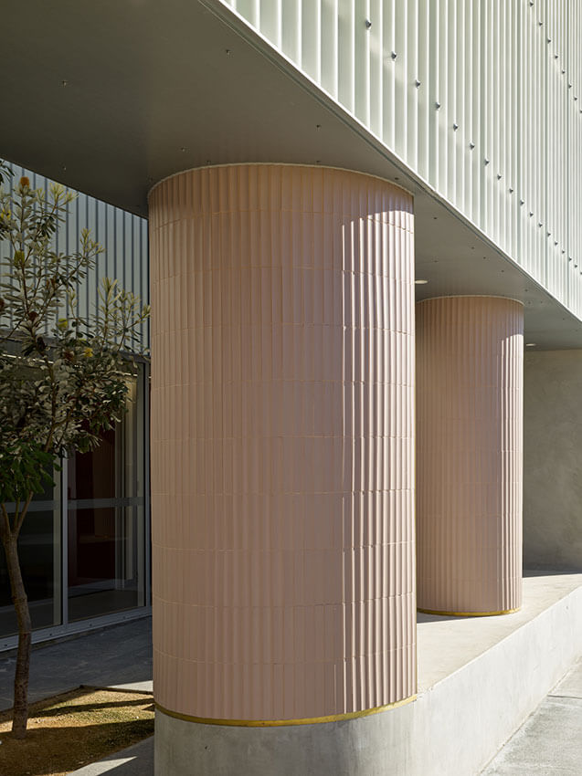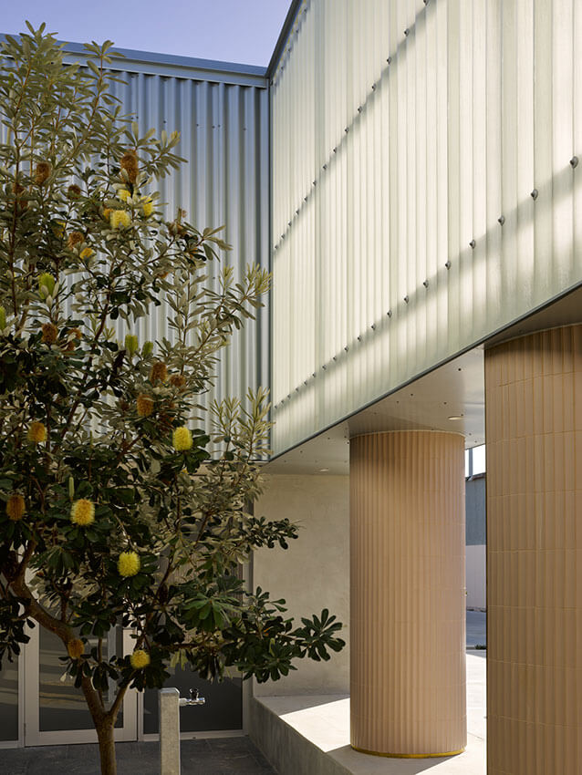QVS Stafford Vet Hospital | Vokes and Peters
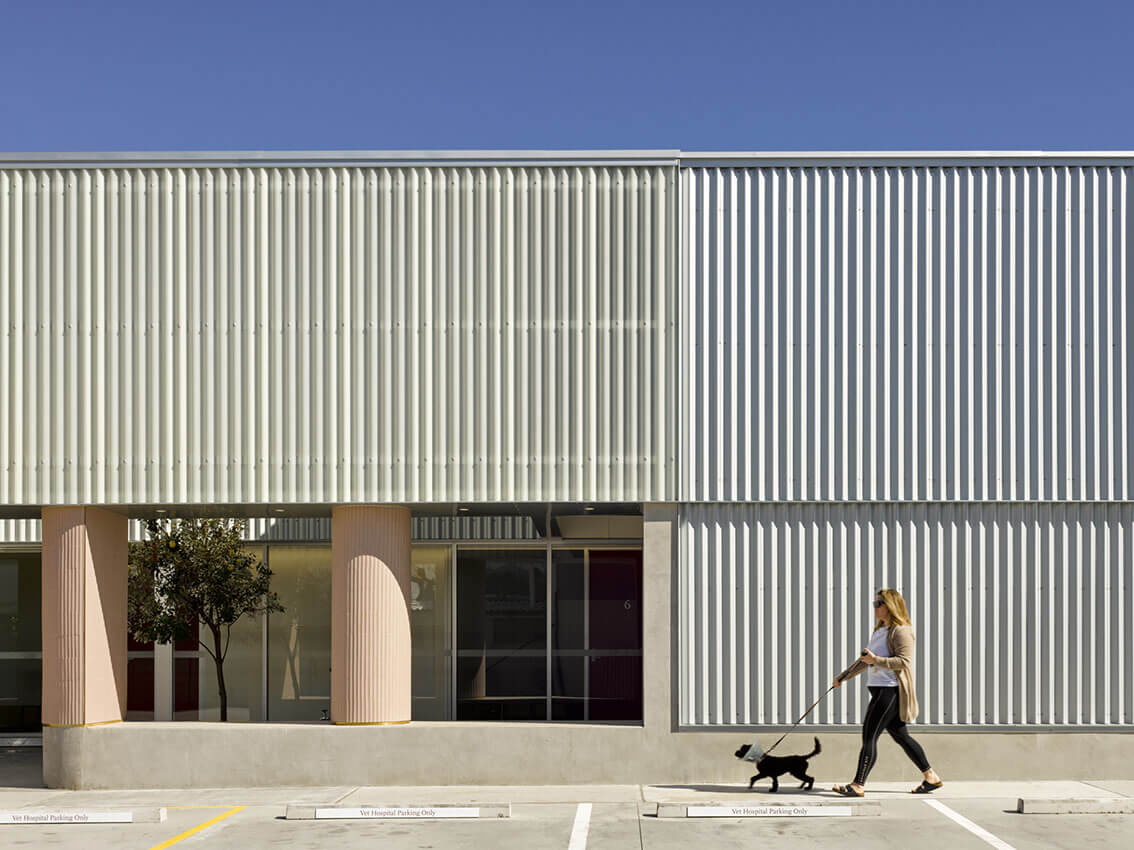
2023 National Architecture Awards Program
QVS Stafford Vet Hospital | Vokes and Peters
Traditional Land Owners
Year
Chapter
Queensland
Region
Brisbane
Category
EmAGN Project Award
Builder
Photographer
Project summary
Stafford Vet Hospital is a highly functional and economical specialist facility that balances practical efficiency with care and comfort.
The building responds to its light-industrial context by adopting a robust, low-maintenance, austere formal language. Selective refinements in the composition and detailing of the building fabric confer a level of refinement on the building and enhance the experience of its occupants.
2023 National Architecture Awards Accolades
2023
Queensland Architecture Awards Accolades
Queensland Jury Citation
A technically complex project, this hospital for domestic animals/pets is located in a semi-industrial suburb of Brisbane.
The building is orthogonal, enabling the functional program, which is superbly and efficiently organised around a central circulation loop to snuggly fit the site. This loop is punctuated with skylights that provide natural light to the interior, with clever organising strategies separating public, private, and clinical areas.
An entry court supplies clear client address from the adjacent carpark, and the animal rehabilitation area and staff courtyard to the rear provides additional utility and amenity for staff and patients.
The building mass sits on a low, concrete plinth and is broken into a base and top; the top is accentuated by a continuous dado flashing, making for a well-proportioned elevation with subtle changes in transparency to the corrugated envelope that pays homage to the building’s industrial neighbours.
The façade flares to create a beautiful skirt for the western elevation, acting as a sunscreen and providing natural light to operating theatres behind, while also offering characteristic street frontage.
Evidently cost effective and efficient, the planning, materials, and construction technology demonstrate the architect’s masterful approach in optimising character and identity for a technically demanding brief within a constrained budget.
Project Practice Team
Aaron Peters, Design Architect
Emma Denman, Graduate of Architecture
Emma Robinson, Project Architect
Nick Russell, Project Architect
Stuart Vokes, Design Architect
Project Consultant and Construction Team
ACEPT, TURN KEY MRI ROOM SERVICES & COMPLIANCE
BUILDING CERTIFICATION CONSULTANTS, Building Surveyor
CITICENE, Landscape Consultant
CIVIL AND SITE, Civil Consultant
GREG KILLEN CONSULTING ENGINEERS, Structural Engineer
Johnson & Cumming, Quantity Surveyor
LUCID CONSULTING, Hydraulic Consultant
LUCID CONSULTING, Services Consultant
MEDIQUIP, MEDICAL GAS + SURGICAL LIGHTING SUPPLY
SHIMADZU MEDICAL AUSTRALASIA, RADIOGRAPHY
SIEMENS HEALTHINEERS, MRI + CT SCAN
VERIS, Town Planner
VETQUIP, VETERINARY WARD EQUIPMENT
VINCE CICCHINI, RADIATION SHIELDING CONSULTANT
Connect with Vokes and Peters
