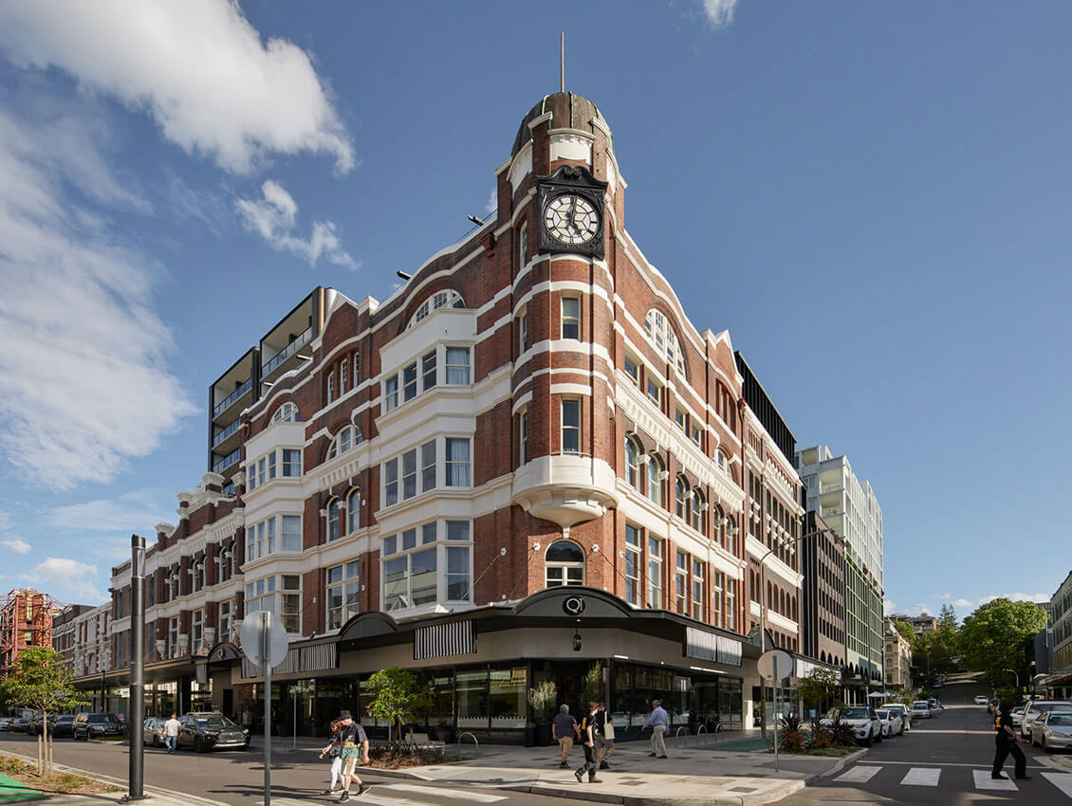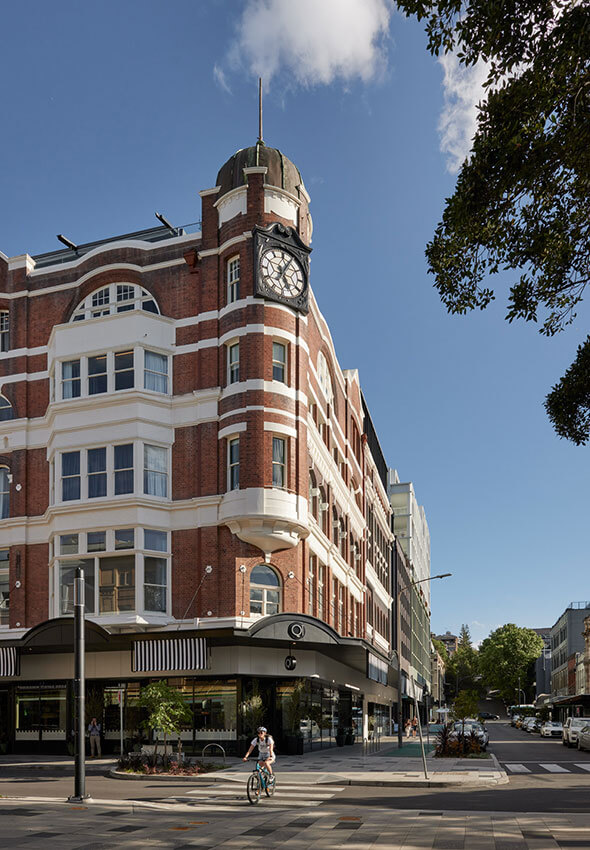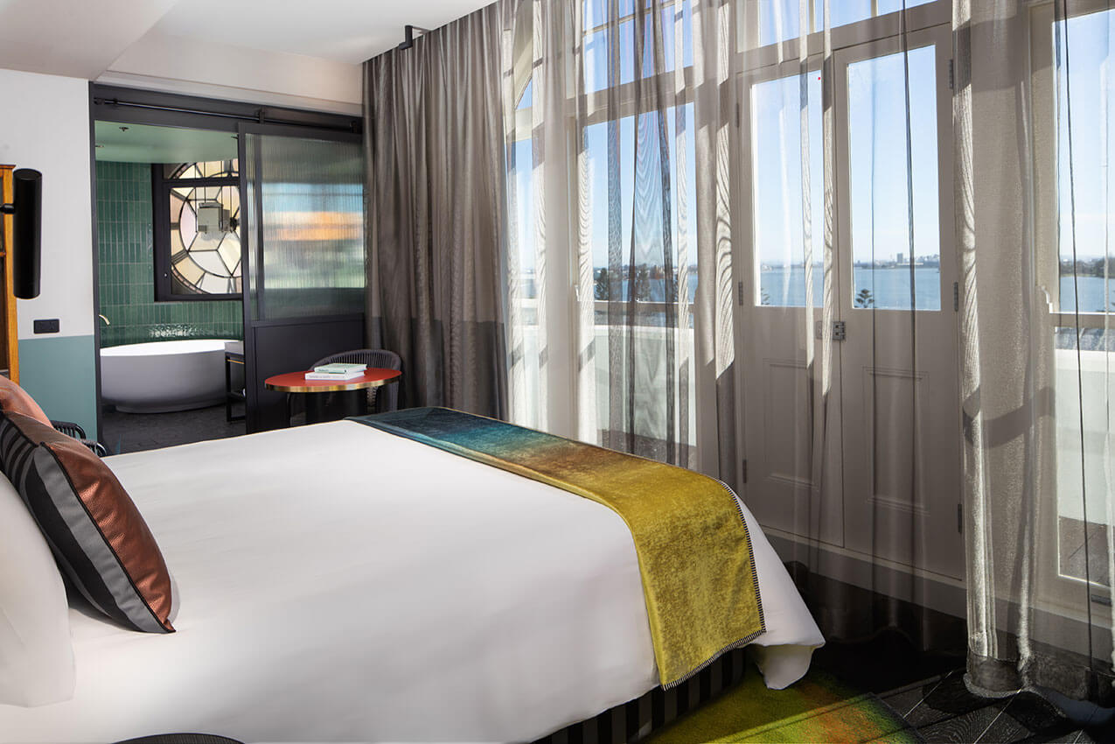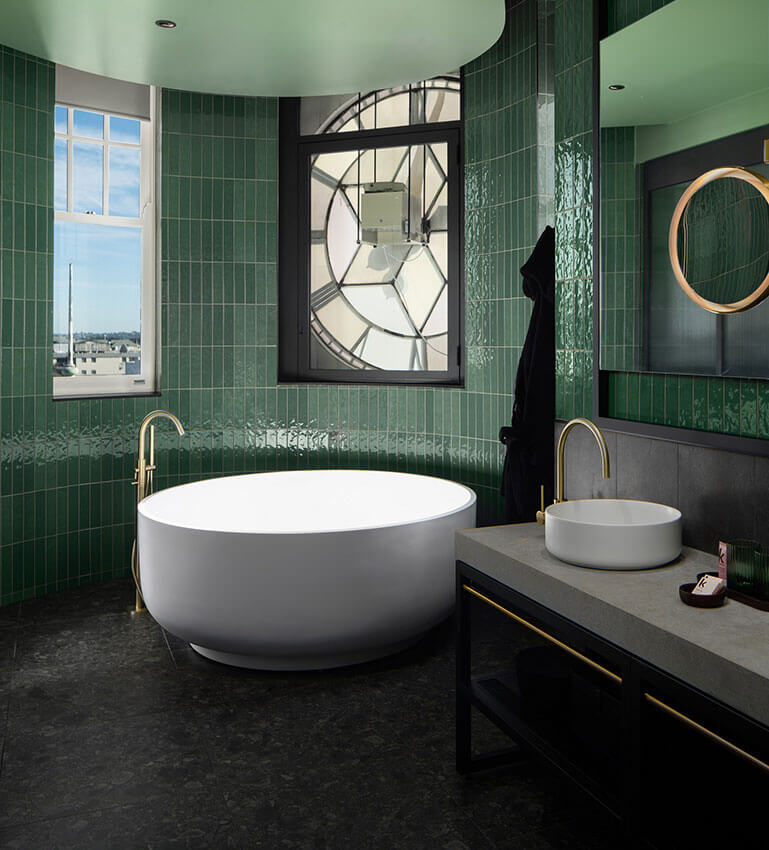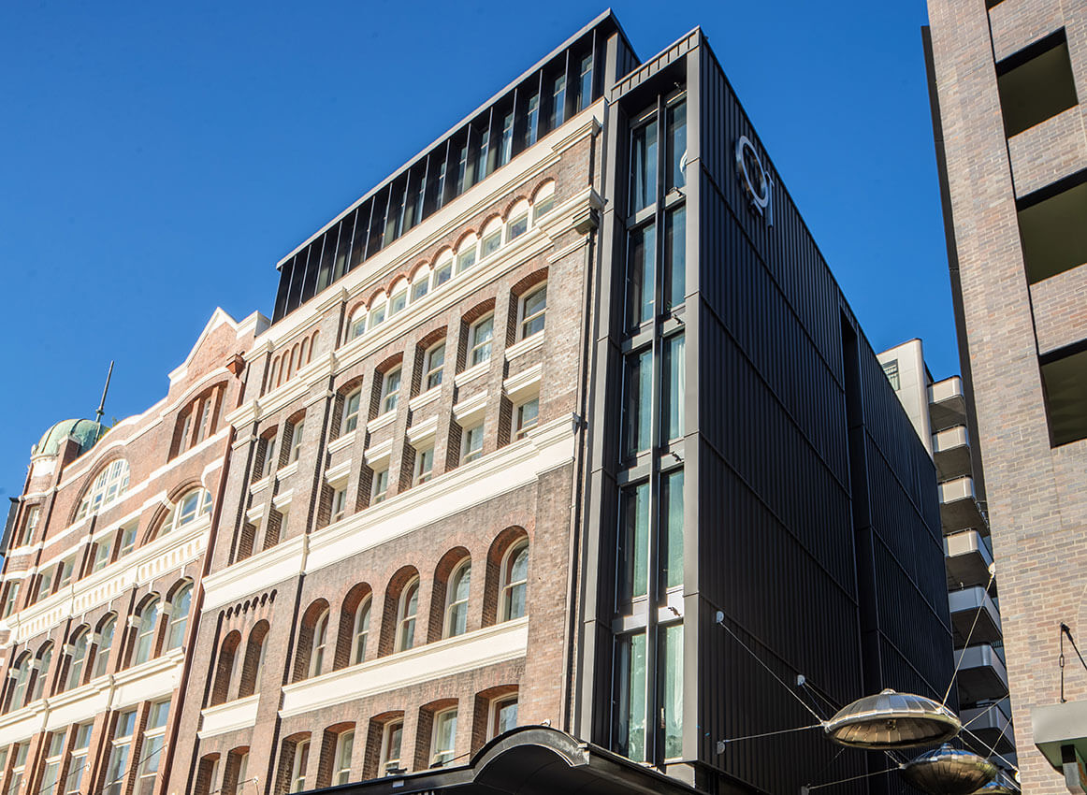QT Hotel Newcastle | SJB
2024 National Architecture Awards Program
QT Hotel Newcastle | SJB
Traditional Land Owners
Year
Chapter
New South Wales
Region
Newcastle
Category
Builder
Photographer
Project summary
Situated in the former Scotts building and Mitchell & Co. warehouse, the design for the QT Newcastle has carefully restored the original heritage façade, maintaining the finely detailed feature elements and the art deco clock face on the corner of Hunter Street and Perkins. Internally, the existing floorplates have been carefully lifted and lowered to realign with the original levels to match the existing façade openings.
A new addition has been added above the existing façade, respectfully stepping back to ensure the integrity and grandeur of the heritage corner remains. The new rear lane addition creates an entrance to the signature restaurant, Jana, and provides activation via a laneway on the southern side of the building.
The new hotel provides a sensitive adaptation of a prominent Newcastle landmark, reinforcing the town centre’s unique character.
2024
New South Wales Architecture Awards Accolades
Newcastle Region Jury Citation
SJB have demonstrated great skill in their arrangement of the hotel floor plan across the misaligned floor plates of the former Scotts building and Mitchell & Co. warehouse, to retain the fenestration and other key features of the original façades.
SJB’s effort, care and attention to detail are evident in the reinvigorated exterior, which contributes to the preservation of the character of Newcastle’s old city centre.
