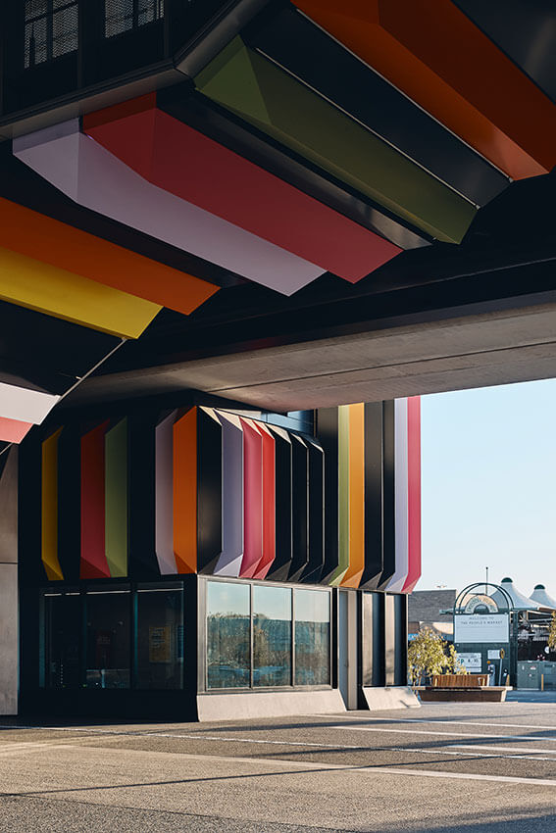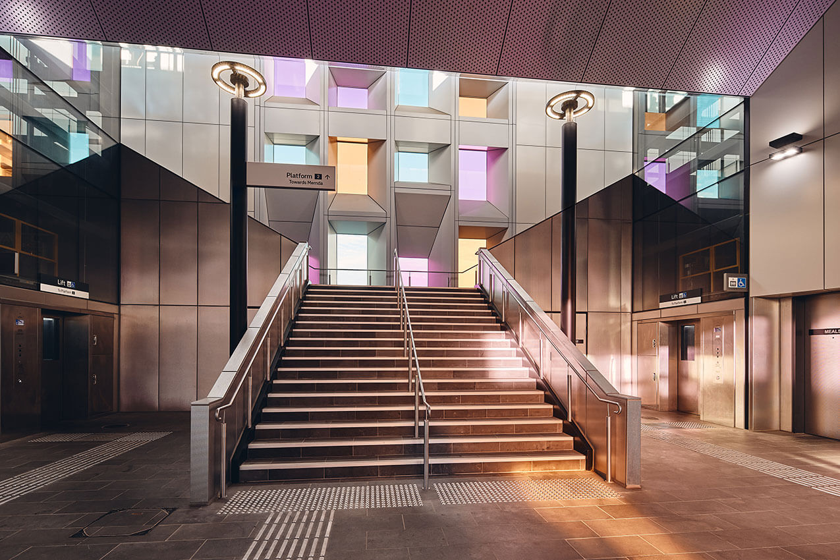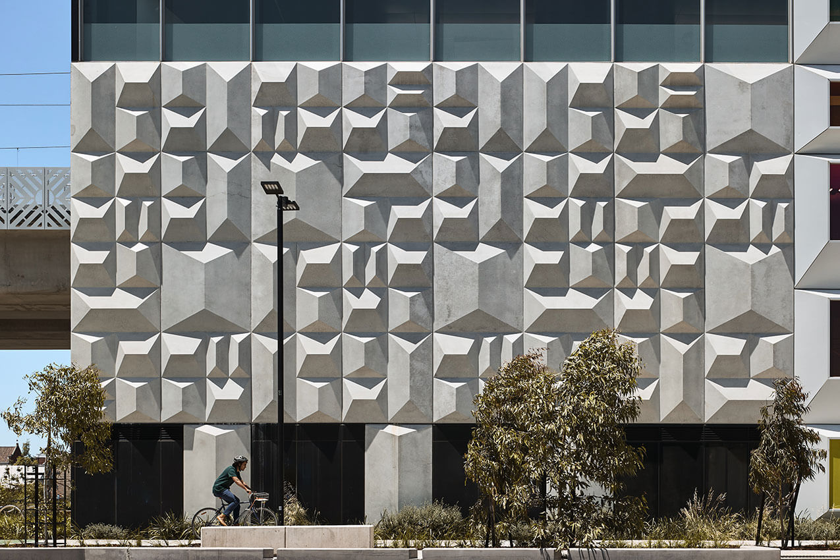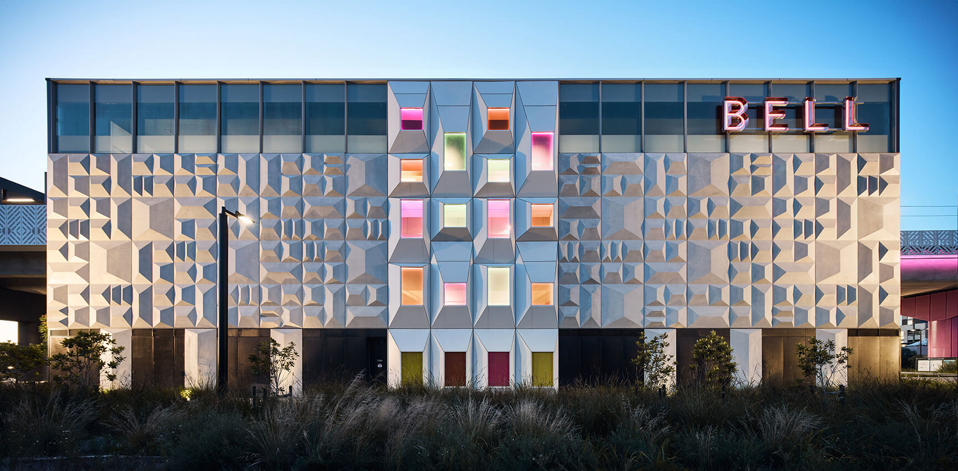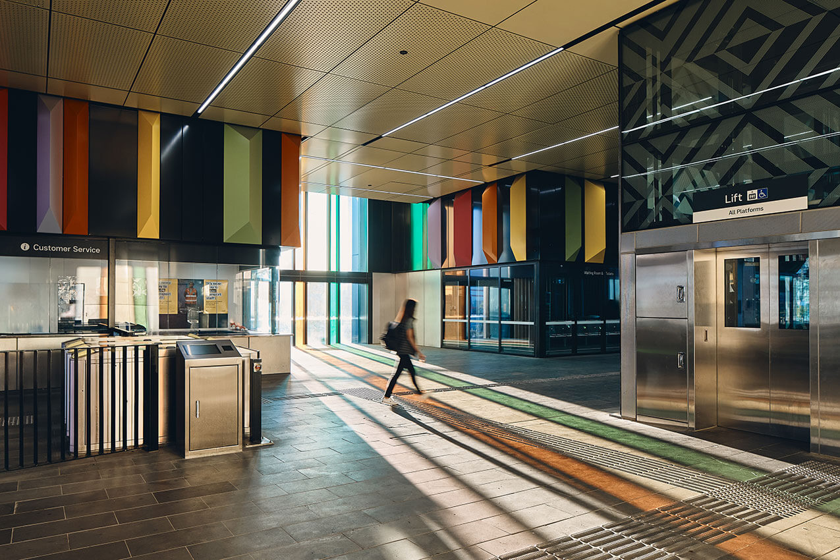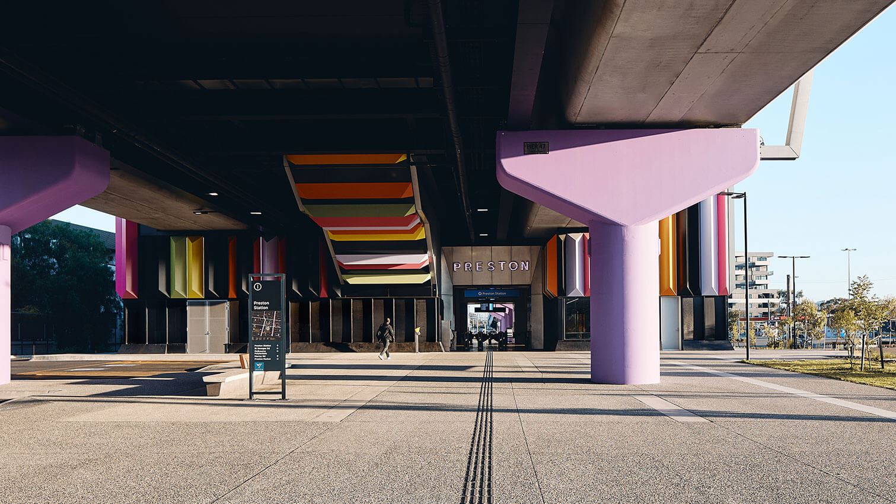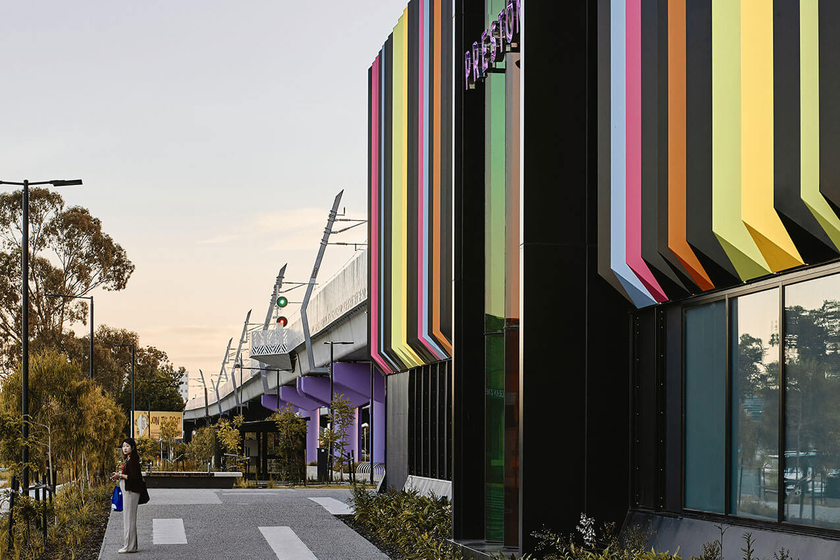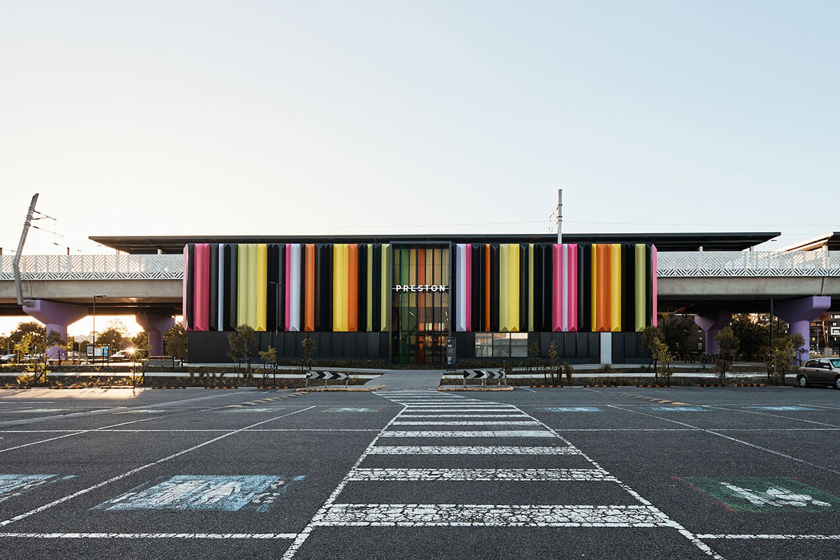Preston Level Crossing Removal Project | Wood Marsh Architecture

2024 National Architecture Awards Program
Preston Level Crossing Removal Project | Wood Marsh Architecture
Traditional Land Owners
Wurundjeri People
Year
Chapter
Victorian
Category
The Dimity Reed Melbourne Prize (VIC)
Urban Design
Builder
Photographer
Media summary
Bell and Preston Stations have been developed as part of Victoria’s Level Crossing Removal Project.
Bell Station references its suburban context. The City of Darebin’s roofscape was abstracted into a three-dimensional façade pattern. Within this façade, windows filter coloured light into the concourse. Preston Station’s design took inspiration from the adjacent Preston Market.
The façade was designed as an array of black vertical folds, resembling a barcode used by market vendors. These folds were filled with vivid colours drawn from the produce in the market.
The elevated rail makes space for landscaping, public amenities, and recreation spaces to better serve the neighbourhood. These stations provide new opportunities for connection and link the local community to greater Melbourne by providing safe and equitable access.
The project integrated indigenous codesign to create meaningful and culturally inclusive spaces. Formal, landscape and programmatic design decisions directly emanated from this process.
2024
Victorian Architecture Awards Accolades
Award for Urban Design
Project Practice Team
Roger Wood, Design Architect
Mitch Keddell, Project Architect
Emma Seaton, Graduate of Architecture
Mary Spyropoulos, Graduate of Architecture
Sida Feng, Graduate of Architecture
Elia Cuadrado, Graduate of Architecture
Andrew Pope, BIM/ Technical
Thomas Harrington, BIM/ Technical
Vanessa Jackson, Architect
Project Consultant and Construction Team
KBR, Acoustic Consultant
KBR, AV Consultant
Philip Chun, Building Surveyor
John Holland Group, Cost Consultant
KBR, Electrical Consultant
KBR, Structural Engineer
KBR/ John Holland Group, ESD Consultant
KBR, Hydraulic Consultant
Tract, Landscape Consultant
Electrolight, Lighting Consultant
KBR, Services Consultant
John Holland Group, Quantity Surveyor
Philip Chun, DDA Consultant
Connect with Wood Marsh Architecture
