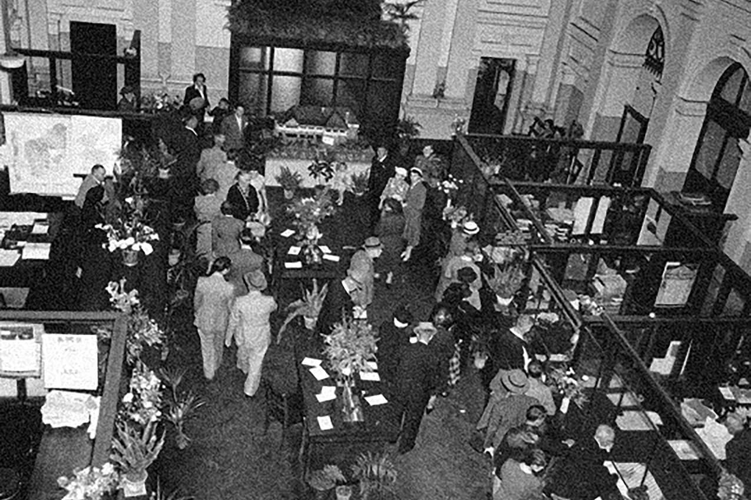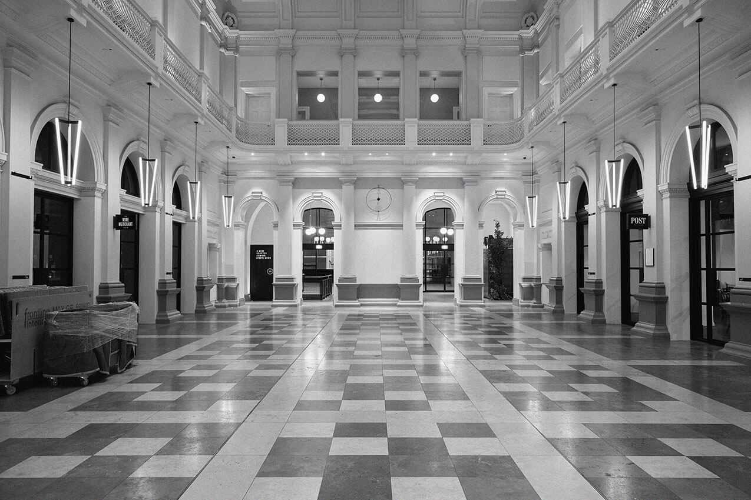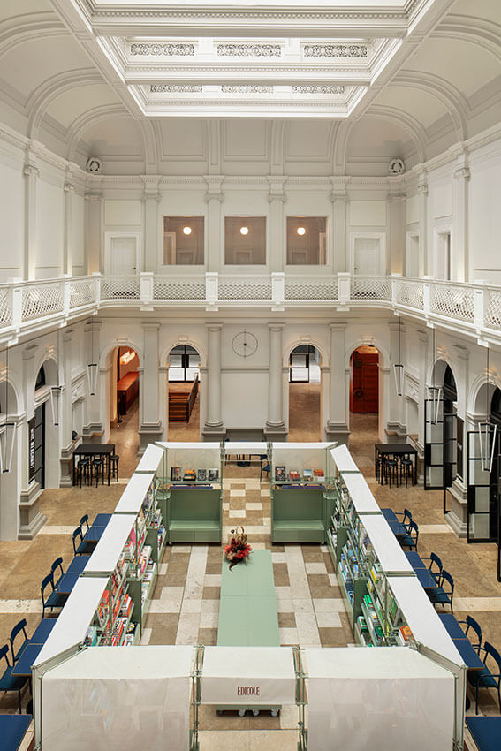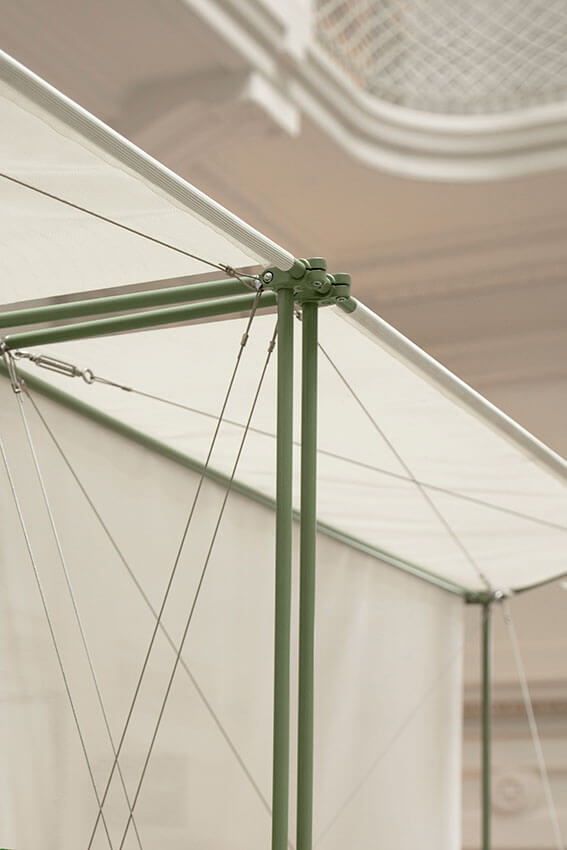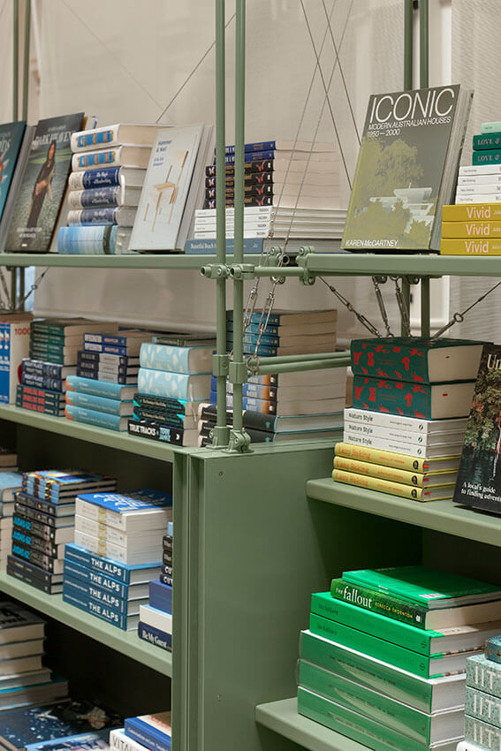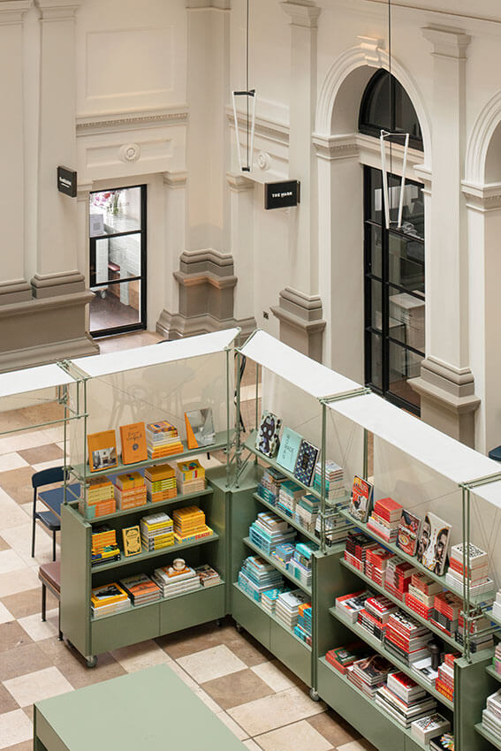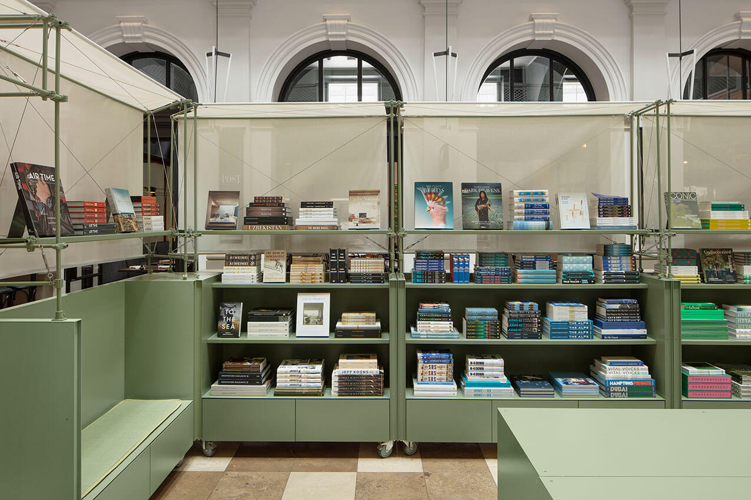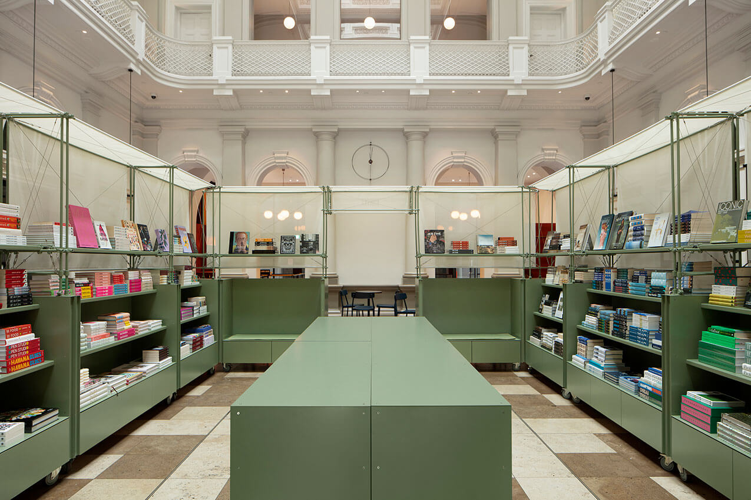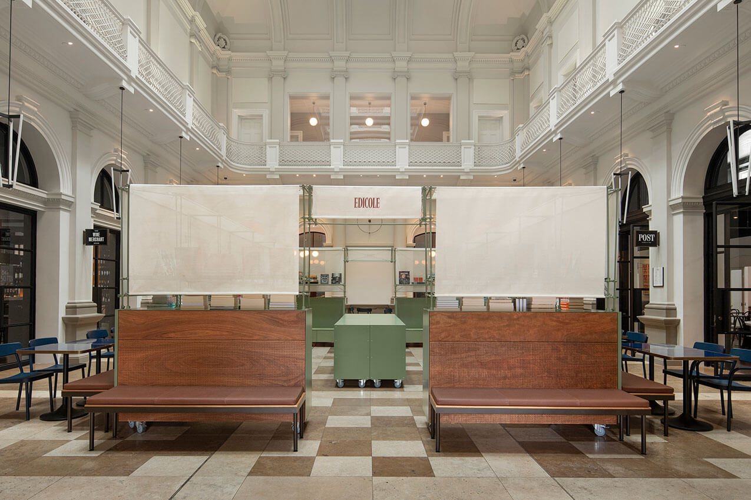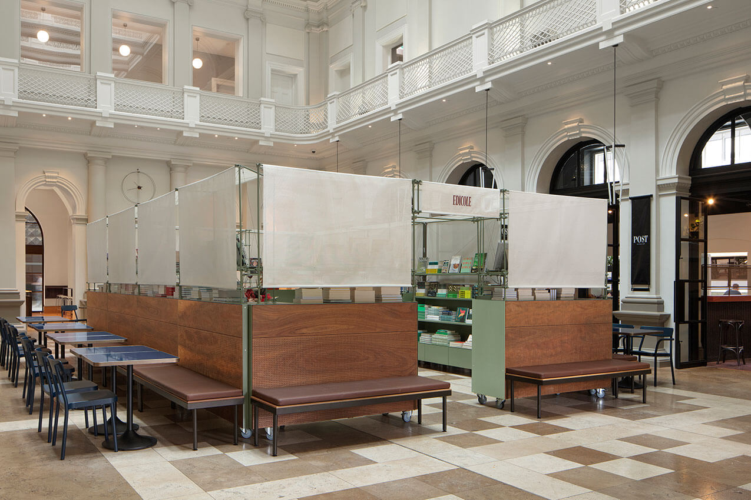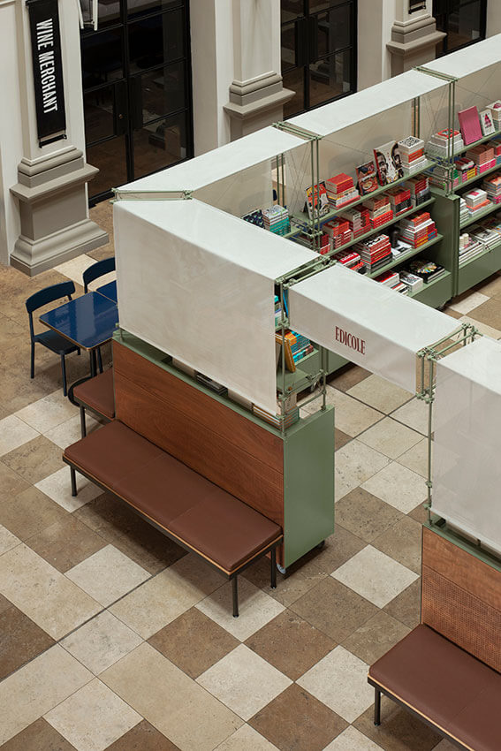Postal Hall | Trower Falvo Architects with Alessio Fini
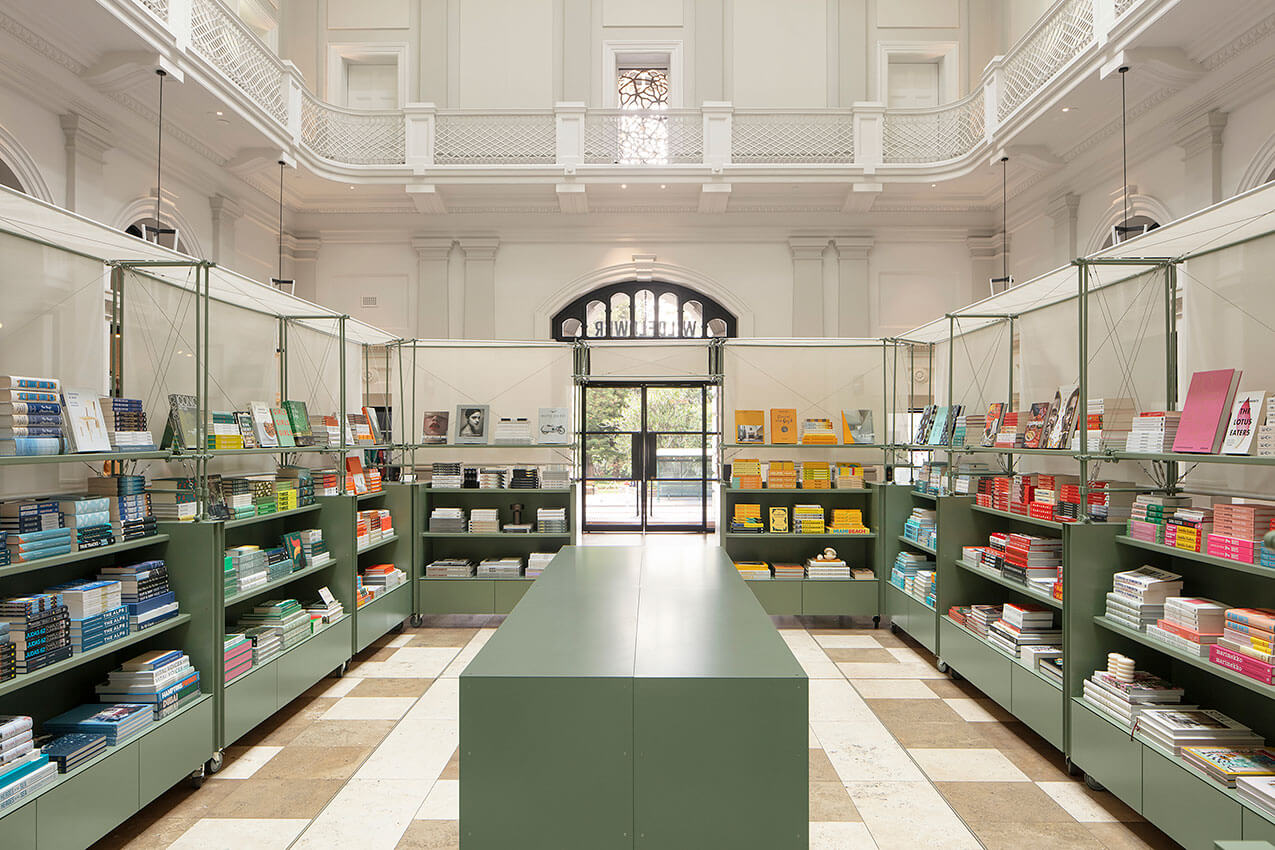
2023 National Architecture Awards Program
Postal Hall | Trower Falvo Architects with Alessio Fini
Traditional Land Owners
Year
Chapter
Western Australia
Category
Small Project Architecture
Builder
Photographer
Duncan Wright
Project summary
The Postal Hall is the grand space at the heart of Perth’s State Buildings complex. There are inherent programmatic requirements of the space; it is reconfigured regularly for large events, with all arrangements necessitating a readily accessible flexibility in use.
To address this, our ambition for the project was to redefine this civic gateway through the design of a centralised, demountable bookshop. Respecting existing alignments, the bookshop is conceived as a central hub in the hall’s atrium, creating a moment of pause within its generous context.
Designed as small scale, mobile elements and informed by ‘kite’ componentry, a series of independent modules connect to form the bookshop as a legible ensemble, with each module contributing to the necessary functional requirements of the space.
Its construction and material expression suggest permanence and temporality, a bookshop operating as a part of a commercial reality that is equally grounded in the public realm.
2023 National Architecture Awards Accolades
2023
Western Australia Architecture Awards Accolades
Western Australia Jury Citation
Located within the vast volume of the State Building’s Postal Hall, the architects have crafted an installation that holds its own, creating space and encourages patrons to inhabit, linger and enjoy the Hall. Whilst creating a retail activation it also creates a civic meeting place and allows for a variety of uses across the week.
Consideration of the concept required connection to the historic nature of the building and a well-crafted approach to assembly. The design of the componentry was complex, yet simple enough to ensure that is can easily be constructed and deconstructed when needing to be moved.
Natural textures, timber and steel form a material palette that respond sympathetically to the surrounding heritage features. The geometry is derived from the unique site requirements and distilled throughout the entire project down to the smallest details such as the connection points of the screens and displays.
Western Australia Jury Presentation
The success of the Postal Hall bookshop is in the day to day; it works. The design is visually beautiful, like a sculpture, and at the same time it is becoming a significant cultural hub, full of activity and engagement for the State Buildings. It is a pleasure to see how the space has been transformed through intelligent and thoughtful design.
Client perspective
