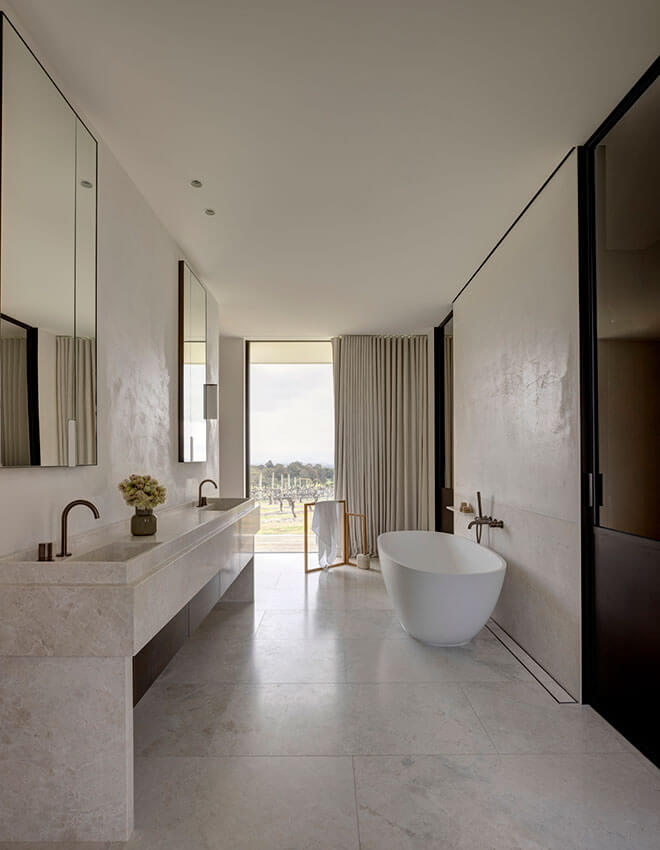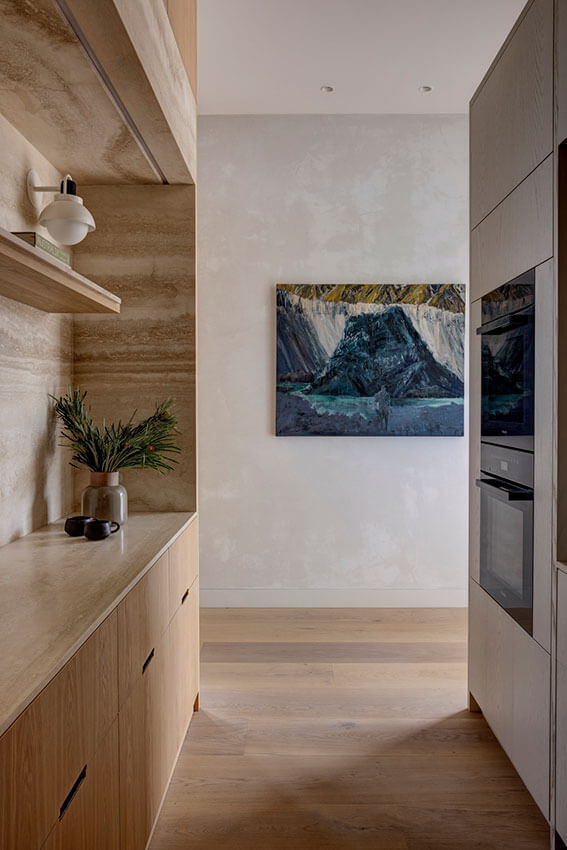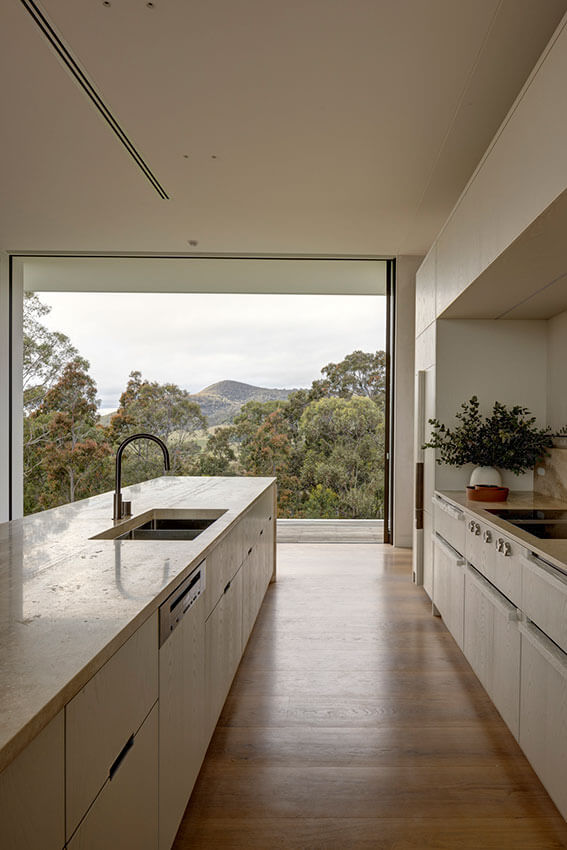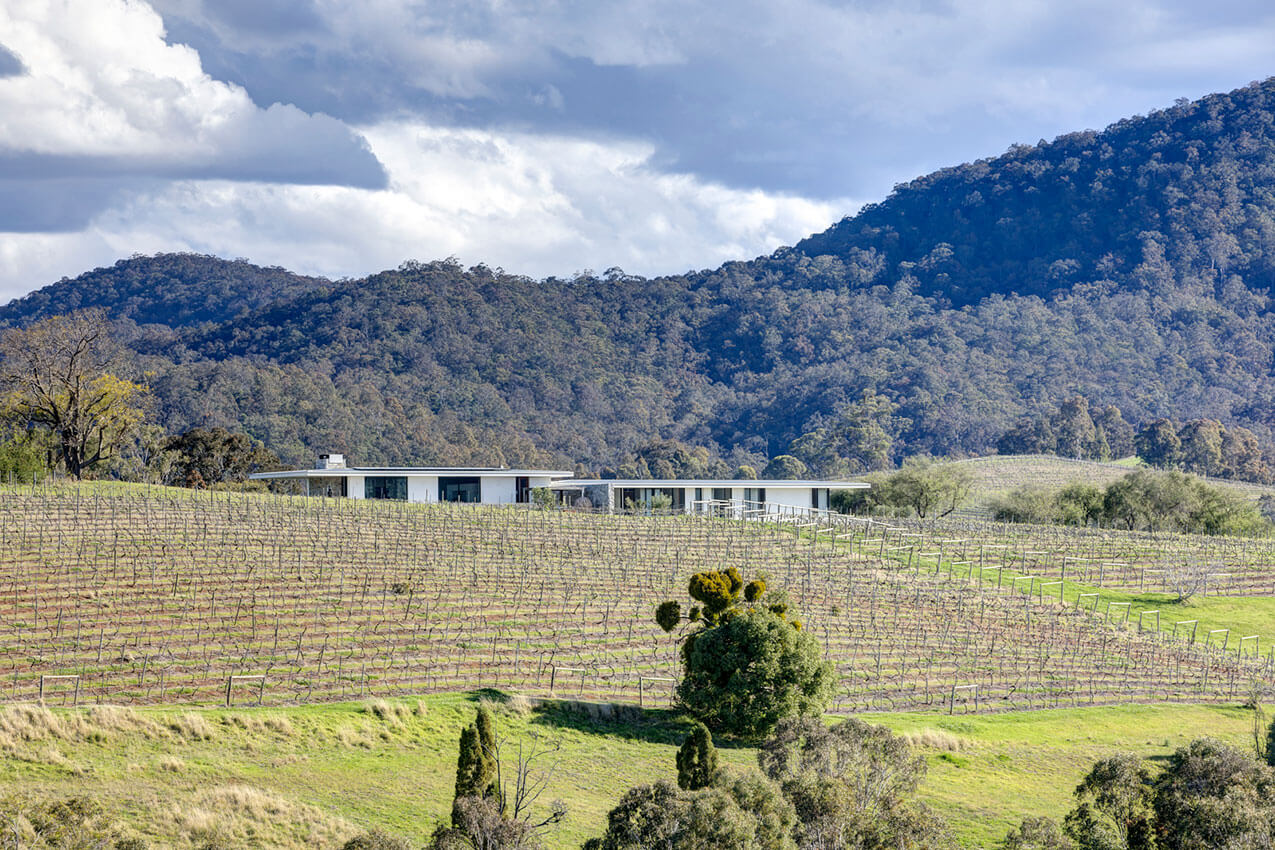Pokolbin House | Matthew Woodward Architecture
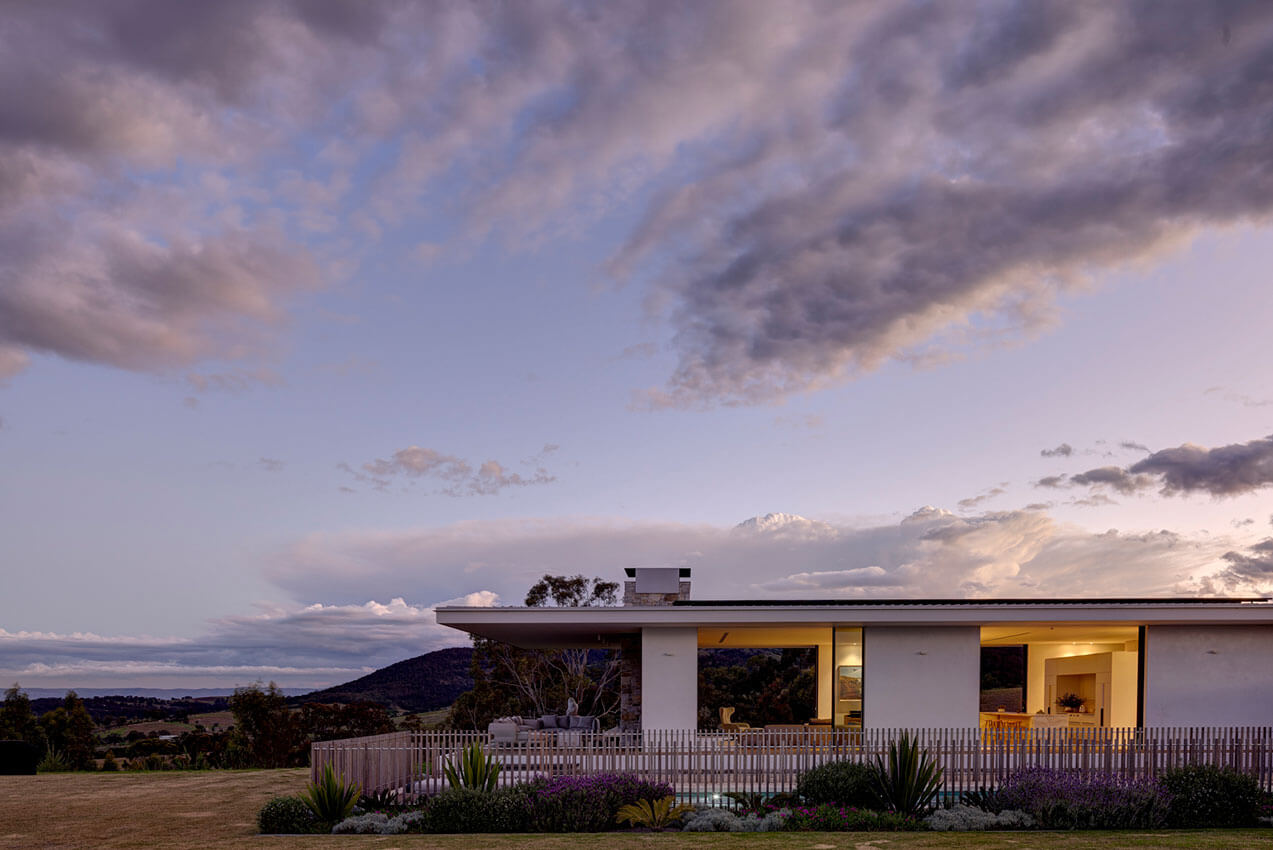
2023 National Architecture Awards Program
Pokolbin House | Matthew Woodward Architecture
Traditional Land Owners
Year
Chapter
New South Wales
Category
Builder
Photographer
Project summary
Across a natural ridge over a slope of heritage vineyards, lies a sequenced ternary of interconnected pavilions. Here, the pragmatic demands of a working estate in one of Australia’s most established wine regions are combined with the refined easiness of a Sydney family’s country retreat.
The house is arranged with poetic rationality and is unified by a series of open-air connections.
The restrained material palette of stone and whiteness accompanies both the spatial and formal purity of the home. The choreography of circulation incorporates sky, ground and views with cantilevered overhangs that provide functional protection from harsh Australian conditions.
There is a considered balance of openness and privacy for family and friends and a mindfulness of surrounding nature in one of Australia’s most celebrated wine destinations.
New South Wales Jury Presentation
The site is historically very significant being one of the first vineyards and wineries in the Hunter and hence Australia. Vineyards are by nature both beautiful but also pragmatic and useable. This combined with almost an unsurpassed topography demanded both aesthetic and functional excellence. The house meets all these objectives. It integrates perfectly with the site. Every view and aspect is captured. The spaces are simultaneously large but cosy and warm. It is a building that will stay in the family for centuries.
Client perspective

