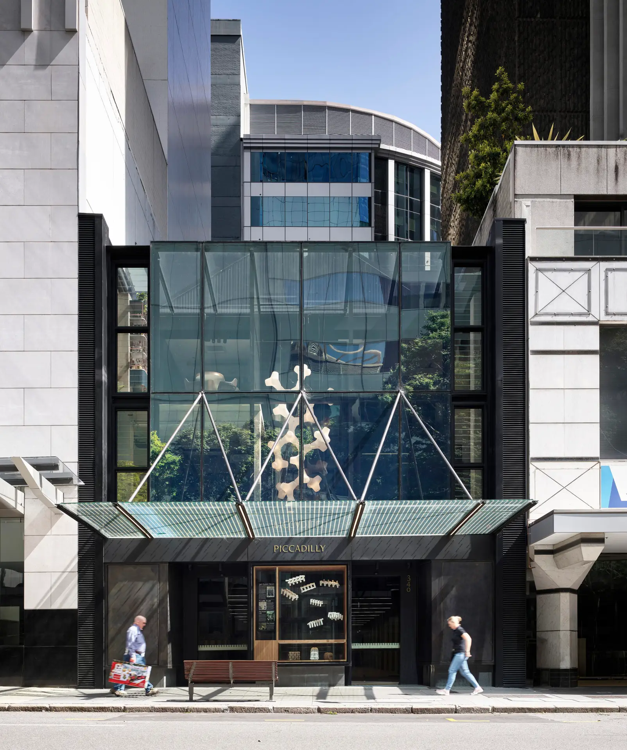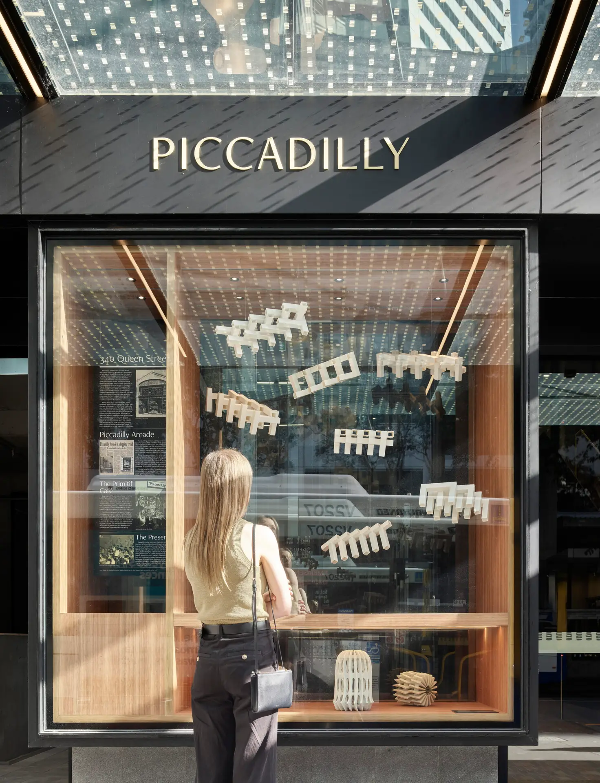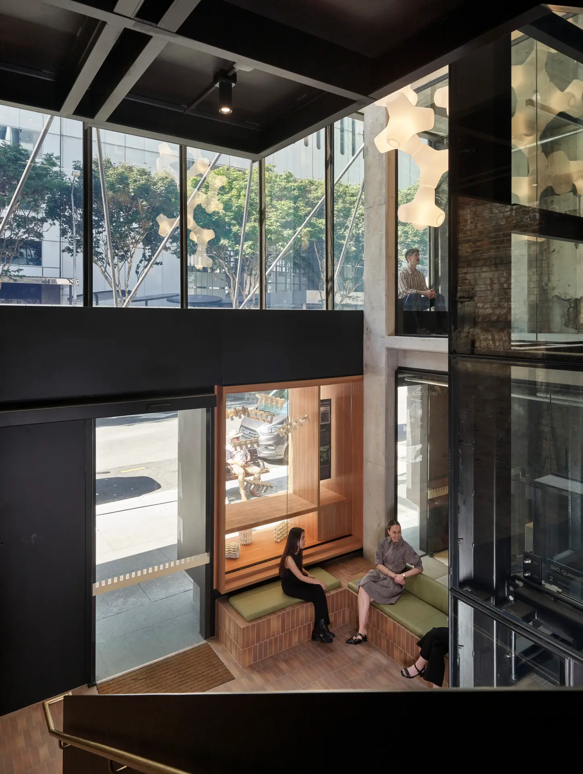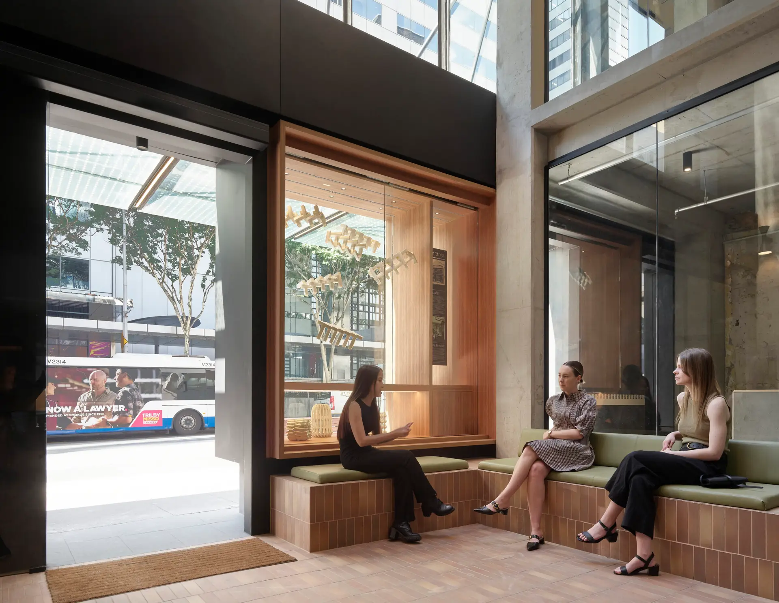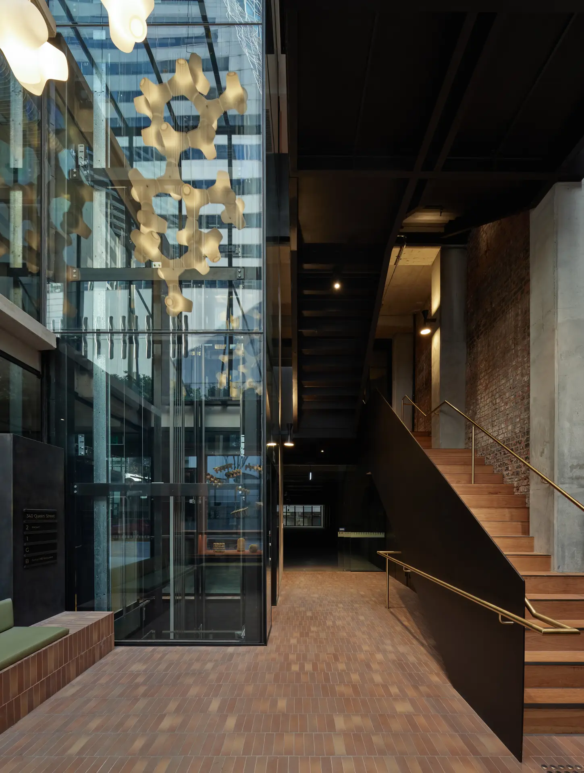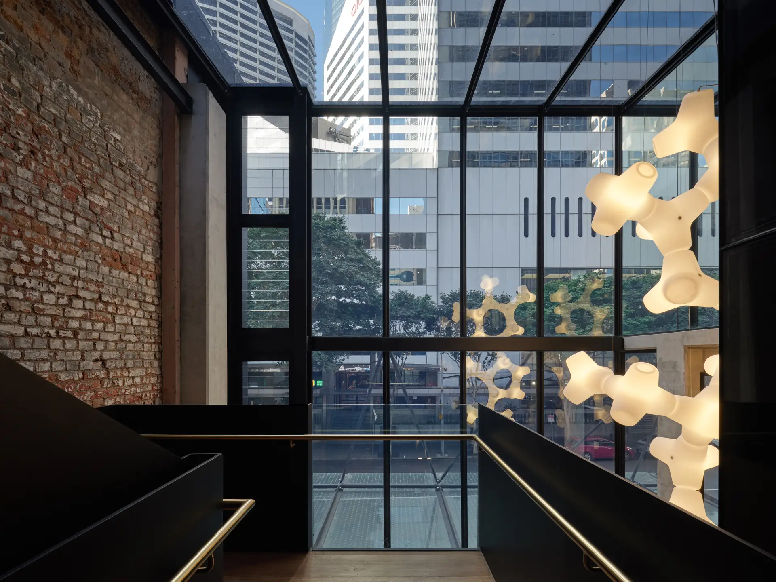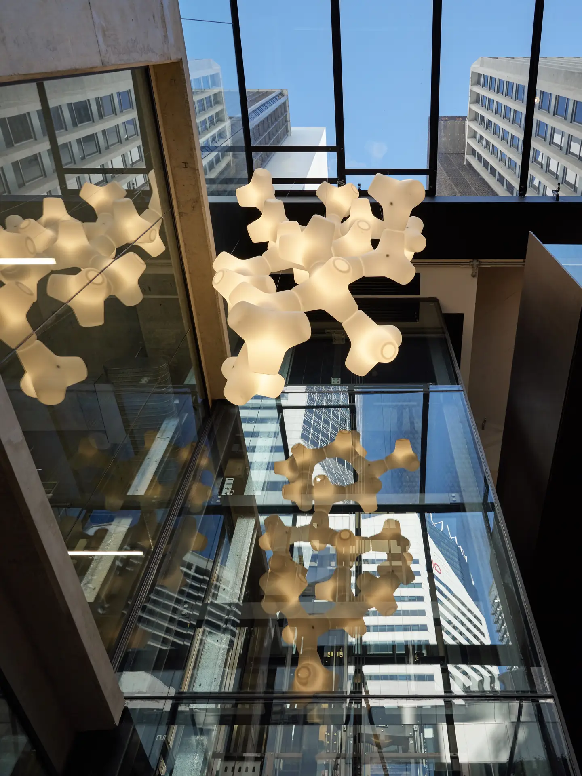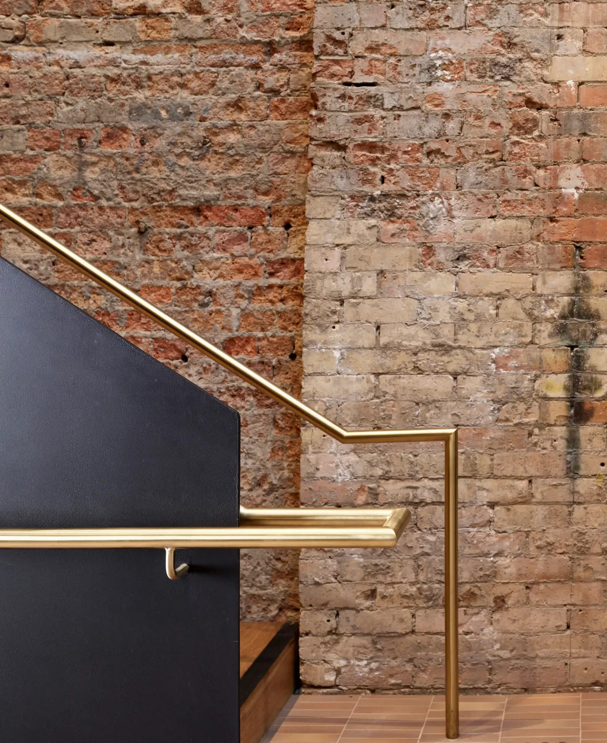Piccadilly, 340 Queen Street | Blight Rayner Architecture
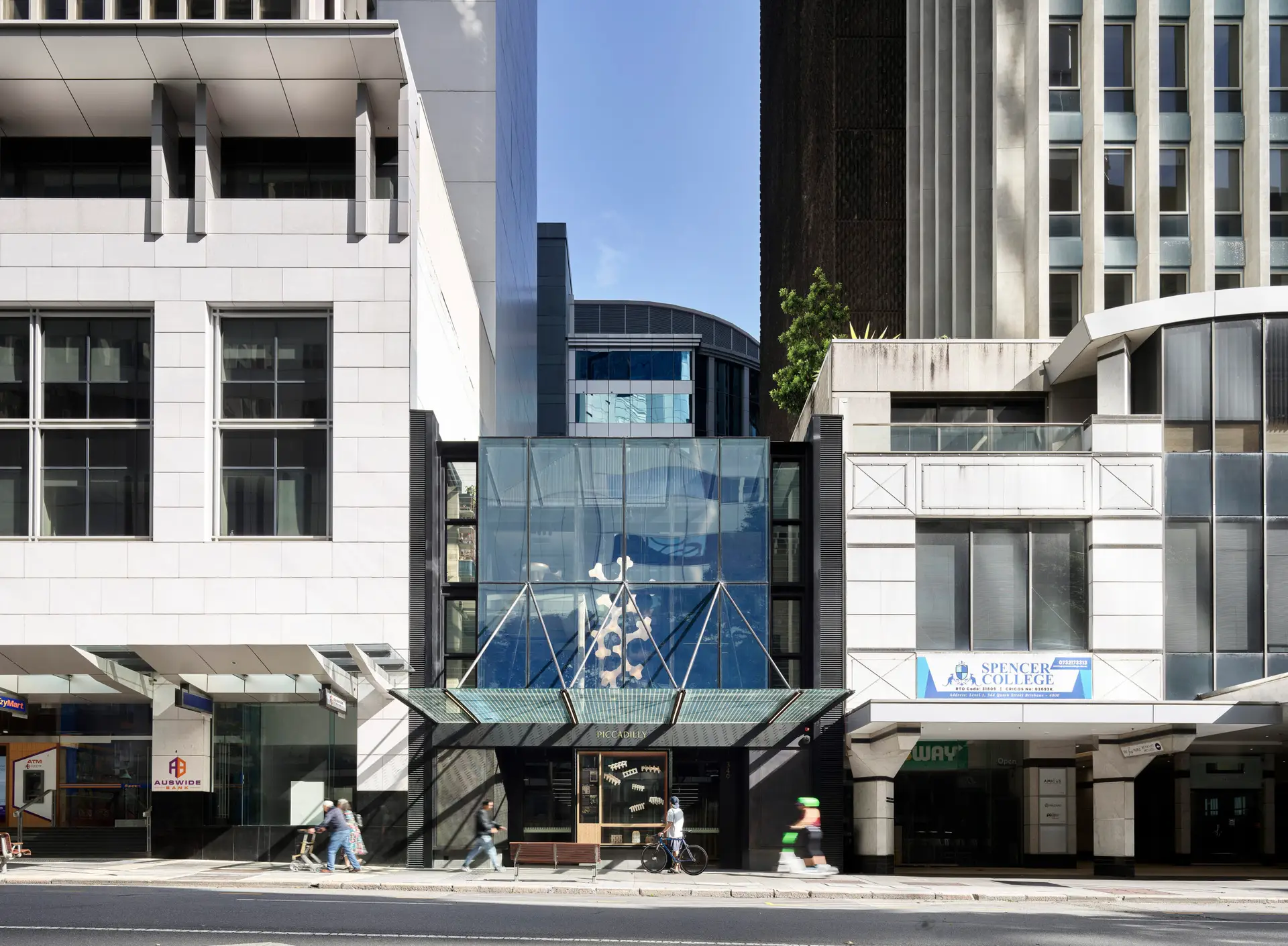
2025 National Architecture Awards Program
Piccadilly, 340 Queen Street | Blight Rayner Architecture
Traditional Land Owners
the Turrbal and Yuggera peoples
Year
Chapter
Queensland
Region
Brisbane
Category
Builder
Photographer
Scott Burrows Photography
Media summary
Picadilly is an interlude in the commercial urban fabric of Brisbane CBD.
It is a modestly scaled office building refurbishment in which the existing building height is maintained under a restored 1892 roof structure, an additional floor inserted, and a basement carpark converted into a restaurant by J.AR Office.
The building’s rich evolution from 19th century ironmongery to 1950s Picadilly Arcade is recalled in the stripping back to historic fabric, including remnant murals from the building’s 50s – 70s Primitif Café days when it launched careers of bands like the Bee Gees.
The new façade is a recalling of the original when it comprised twin recessed entrances that later formed the arcade, with a window showcase between them, housing a commissioned artwork by Japanese Queensland artist Kenji Uranishi.
The building’s sustainability mission is optimised in the retention of existing fabric, natural ventilation, atrium daylight penetration, and renting of space as ‘cold shell’.
Our brief was extremely challenging. It was to enlarge the lettable floor space within the envelope of our existing small office building but with an additional floor and enlarged basement. We also wanted to preserve parts of the existing character that had been concealed by years of poor refurbishment. Blight Rayner not only achieved this – retaining an 1890s clerestory roof and revealing original brickwork for example – but did it in a way that recalls the 1890s architecture and the 1950s Piccadilly Arcade, naturally ventilating it as well. Blight Rayner has both met our objectives and made a delightful cityscape contribution.
Client perspective
Project Practice Team
Michael Rayner, Project Architect
Ashneel Maharaj, Project Architect
John Campbell, Project Architect
Ben Wilson, Design Architect
Sara Tan, Graduate of Architecture
Marcus Leask, Graduate of Architecture
Marnie Goodman, Graduate of Architecture
Jeremy Woodridge, Graduate of Architecture
Lucinda O’Neil, Graduate of Architecture
Bronwyn Hart, Interior Designer
Kent Watson, Draftsman
Perry Gustafson, Construction Technology Leader
Kara West, Graphic Designer
Project Consultant and Construction Team
TLPC, Project Coordinator
Urbis, Town Planner
Northey Consulting, Structural Engineer
TTM, Traffic and Transport
BF Surveys, Quantity Surveyor
Knisco, Certifier
Lucid, Mechanical, Hydraulic, Electrical, Environmental, Vertical Transport and Fire Services Engineer
Omni, Fire Protection Engineer
